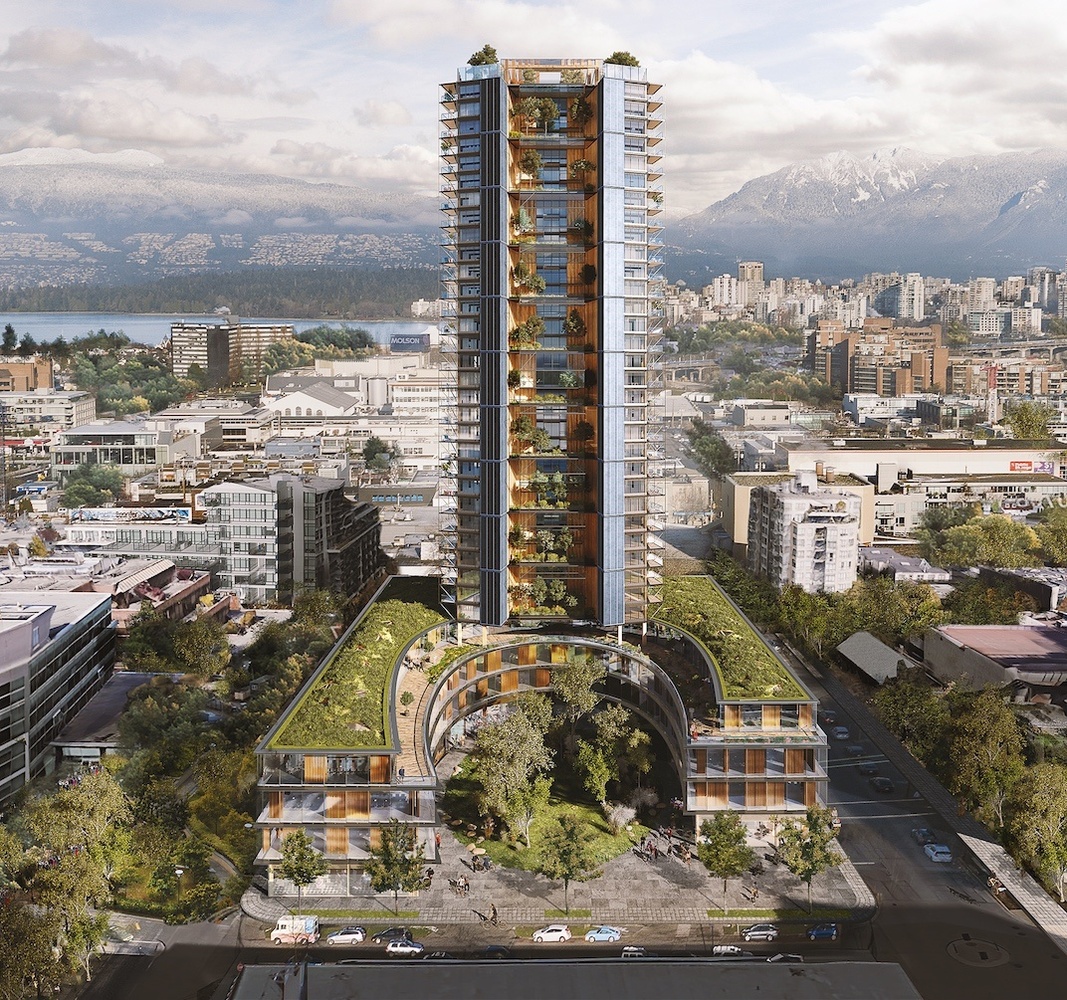Tall Timber Comes to Toronto
The most recent of this growing stock of taller wood projects is George Brown College’s The Arbour, an innovative 10-story mass timber building poised to transform Toronto’s skyline.
The $134-million project at the college’s Waterfront Campus will use an estimated 3,000 cubic meters (1050 tons) of wood and will include a mass timber research hub, helping to further advance the very technology driving the building’s construction and design. Its environmentally friendly stand-out design, created by Moriyama and Teshima Architects and Acton Ostry Architects, targets net zero emissions, with construction set to begin in 2021.
The building is the first project funded through Canada’s Green Construction through Wood (GCWood) program that encourages the use of wood in non-traditional construction projects, such as tall buildings. Natural Resources Canada spearheads the initiative and issued a news release announcing the project.
The Arbour is just one of several wood buildings reaching new heights, with several completed or underway in both Canada and the U.S.—a trend that is only expected to climb.







