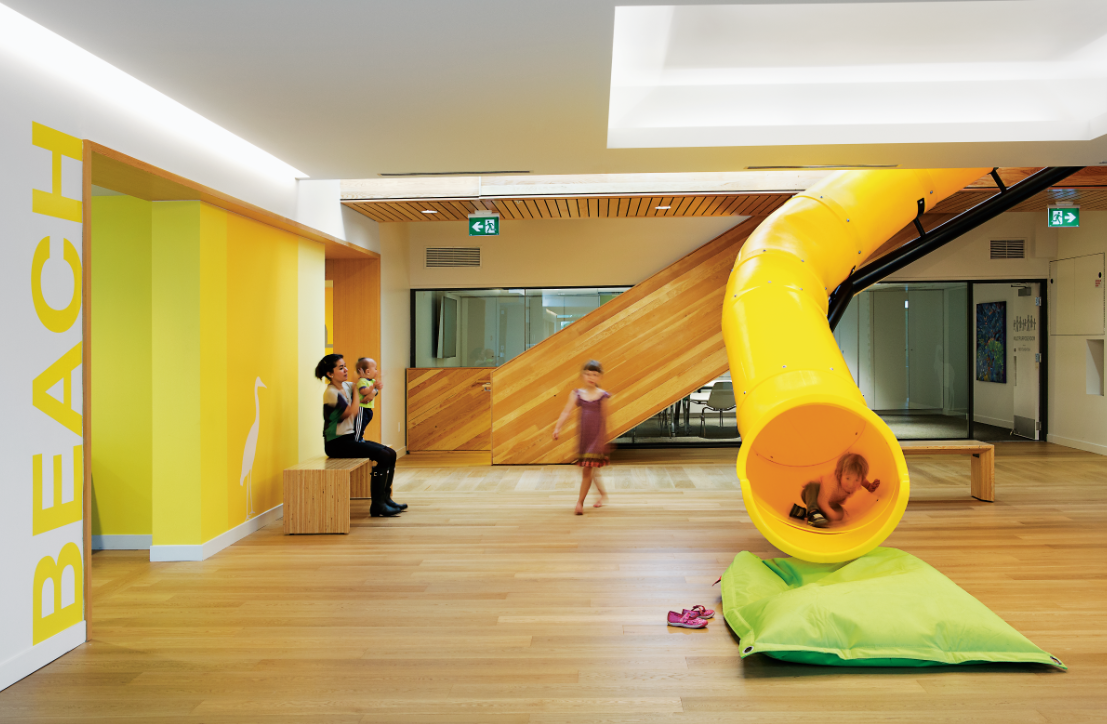The Biology of Biophilic Design
So, it makes sense that designers are increasingly looking for ways to incorporate more natural materials into buildings, especially healthcare facilities. Often referred to as biophilic design, it makes ample use of natural daylight, views of nature and exposed wood to create a warm, natural aesthetic that supports a healthcare’s healing objectives.
And timber construction and design can play an important role in biophilic design, whether it’s as structural elements or interior finishes. Dr. David Fell, research leader at FPInnovations, has studied the positive impacts of incorporating wood into the design of buildings.
“The psycho-physiological reactions of human beings to wood are based on two major systems of reaction to stress, namely the autonomic nervous system and the endocrine system. One particular research project on the response of the autonomic nervous system to wood observed lower levels of blood pressure, heart rate in an environment where wood is present, compared with one where it is absent,” according to Fell.[2]
He goes on to explain, “the main stress hormone that is of concern to us is cortisol. In two separate studies, cortisol levels were lower in people who had visual contact with wood in an indoor test environment.”[3]
While it’s early days and more research with larger sample sizes is needed, the results look promising. As Fell sees it, research is catching up to what architects seem to have known intuitively for decades. “In my opinion, the empathetic architect has always been aware of the connection between wood and humanity. In surveys carried out before the biophilic design movement, architects and the occupants of buildings described, without exception, materials composed of wood as being warm, natural, and good for our health.”[4]
The Rise of Biophilic Design in Healthcare
Advancements in technology and mass-timber products are making it possible to incorporate more wood into healthcare facilities. This is translating into more welcoming and inviting designs for patients and the professionals who spend long hours in these environments.
Surrey Memorial Hospital
Such was the case when it came to a major renovation and addition at Surrey Memorial Hospital, the second largest hospital in British Columbia, Canada. With more than 93,000 patient visits per year, it’s the busiest emergency department in the province.
The addition includes a new emergency department with separate spaces for adult and pediatric care, along with a tower that hosts the Neonatal Centre of Excellence and much-needed patient rooms for critical and intensive-care units. Visitors are greeted by tree-like wood columns, each consisting of four thick glued-laminated timber (glulam) “branches” that extend from floor to ceiling and support a panelized atrium roof.
“The expansion looks fantastic. It was built based on the latest research that says wood can be calming and comforting, and that lots of daylight and views of green spaces can potentially help people recover faster,” said Robert Bradley, energy conservation manager for Fraser Health.









