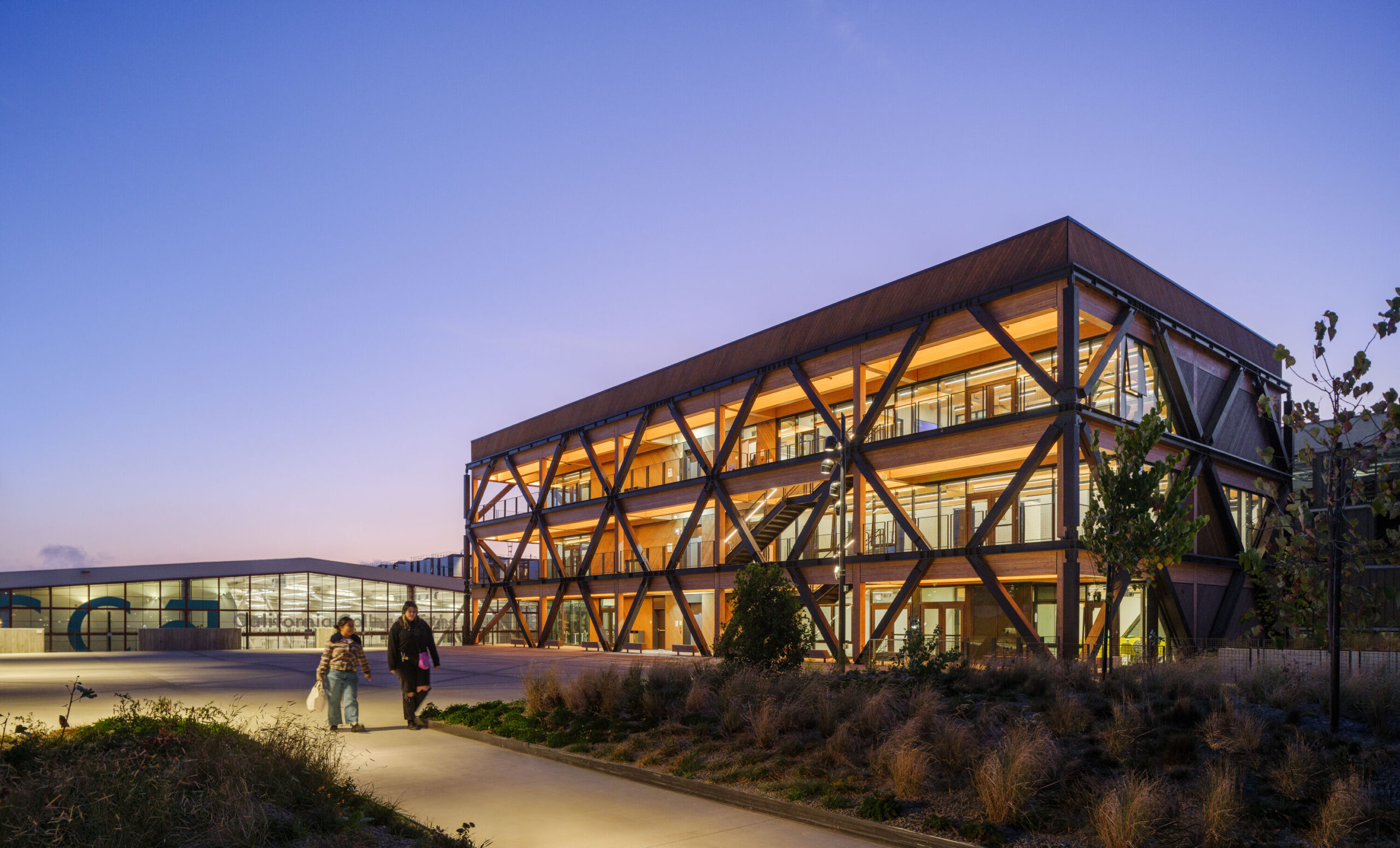Education
Studio Gang’s Campus Building Puts Mass Timber and Sustainability on Display
California College of the Arts Campus Expansion
The California College of the Arts has called the Bay Area home since its inception in 1907. First based in Berkeley, then Oakland, the school now occupies a single urban campus in San Francisco’s burgeoning Design District. And with the addition of a new 82,305-square-foot, Studio Gang-designed addition, the complex now fills a city block. The new structure is nestled between railroad tracks and an elevated expressway to the north and a 1951 SOM-designed former bus maintenance shed to the south, which was repurposed into a CCA facility by local firm Leddy Maytum Stacy in the early 2000s.
The new project brings the school back to its Arts and Crafts roots by consolidating 34 different art and design disciplines, long split into two campuses across the Bay Area, into one place. The concrete-frame, 52,800-square-foot ground-level podium accommodates multiple workshops and materials labs that involve physically intensive activities with heavy equipment and machinery; concrete was selected as a material because these activities can inflict heavy wear on a structure. The immense floor plate is broken up by two outdoor “maker yards” that bring natural light and ventilation to the surrounding interior spaces.

California College of the Arts Campus Expansion

California College of the Arts Campus Expansion

Two mass timber-framed pavilions rise from the concrete podium and accommodate less-heavy activities within their airy masses: The 24,300-square-foot Hooper Pavilion contains classrooms and art studios, and the 5,200-square-foot Irwin Pavilion accommodates gallery and office spaces. Around and between them, the roof deck of the podium provides multi-use landscaped and paved spaces that accommodate a range of planned and ad-hoc activities. This occupiable space, along with exterior perimeter circulation on the pavilions that take advantage of San Francisco’s temperate climate, ensures that the site is rife with movement. A third pavilion, with a similar design to the first two, is contemplated for future construction.

California College of the Arts Campus Expansion

California College of the Arts Campus Expansion

California College of the Arts Campus Expansion
A Hybrid Approach to Seismic Stability
Revealing the pavilions’ wood structure was a critical design element. The design ethos was: “Let’s let that be the architectural expression so that you don’t have the expense or the maintenance or the distraction of additional design layered onto the fundamentals,” Studio Gang Campus Environments Principal Steve Wiesenthal says.
The exposed mass timber eccentric braced frame (EBF) system uses steel connections designed by structural engineers at Arup. The team believes this to be the first application of mass timber in such a system in a high seismic zone. The EBF incorporates steel connections and perimeter beams with mass timber diagonal braces that are slightly outboard from the gravity load system.
“Timber became the right material and the right structural system to create that [visually] dynamic contrast between the grounded base and the lighter upper floors of these pavilions,” Wiesenthal says.

California College of the Arts Campus Expansion

California College of the Arts Campus Expansion
Framing as Architectural Expression
The designers specified Alaskan yellow cedar for the primary mass timber structural elements—glulam beams, columns, and brace frame—but needed to pivot because inventory was constrained after several pauses in the project. Douglas fir was used for the diagonal brace frame elements, and northern black spruce forms the glulam columns and beams and CLT floor decking in the pavilions.
The exterior exposed timber required a finish coating, which Studio Gang used to incorporate two different colors to “call attention to the eccentric brace frame to highlight it relative to the column and beam system right behind it,” Wiesenthal says, noting that for the architecture students in the building, “the lateral load system is a teaching tool.”
The pavilions are clad in diagonal wood panels. “[It] continues the story, and using it in the diagonal pattern [is] intended to be a subtle reinforcement of the dynamic qualities of the braced frame,” Wiesenthal says.
The California College of the Arts has been an integral part of the Bay Area’s arts scene for more than a century. Its newly expanded campus—which received a Wood In Architecture Award from Think Wood partner WoodWorks—promises to help it maintain its place for the foreseeable future.

California College of the Arts Campus Expansion

California College of the Arts Campus Expansion
Project Details
- Project Name:
- California College of the Arts Campus Expansion
- Location:
- San Francisco, CA
- Architect:
- Structural Engineer:
- General Contractor:
- Timber Products:
- Size:
- 82,305 square feet











