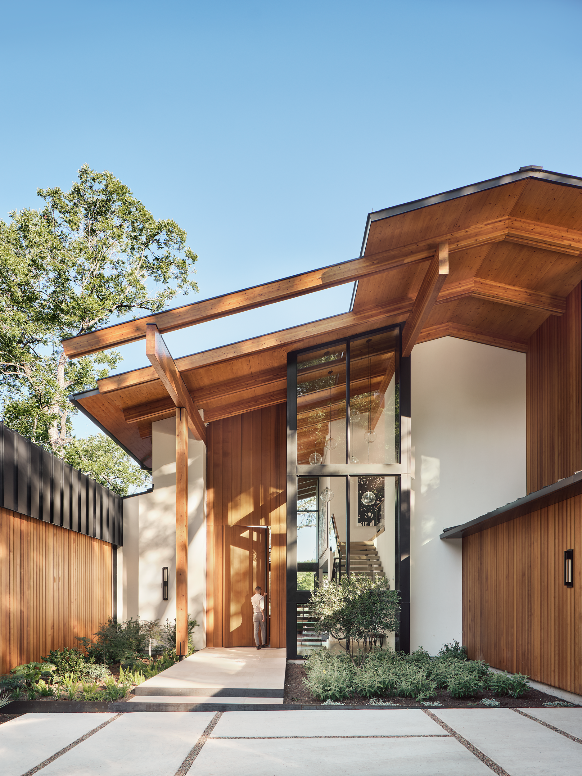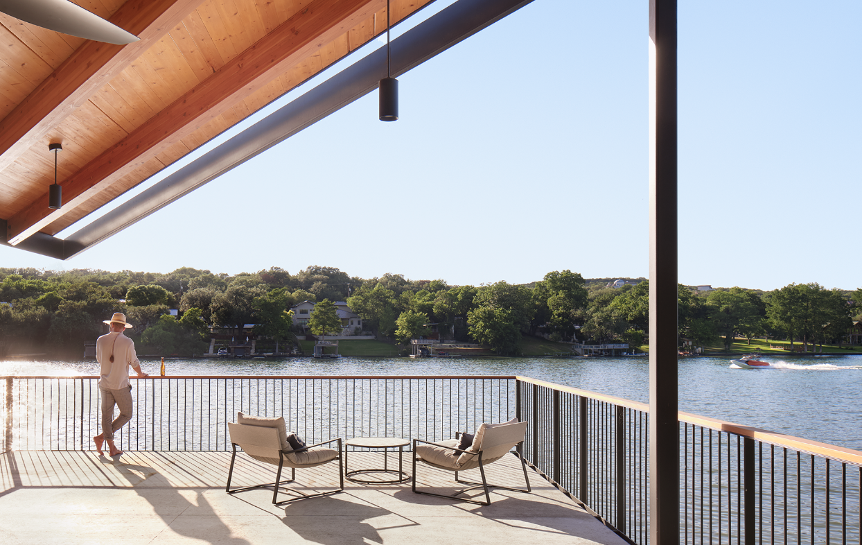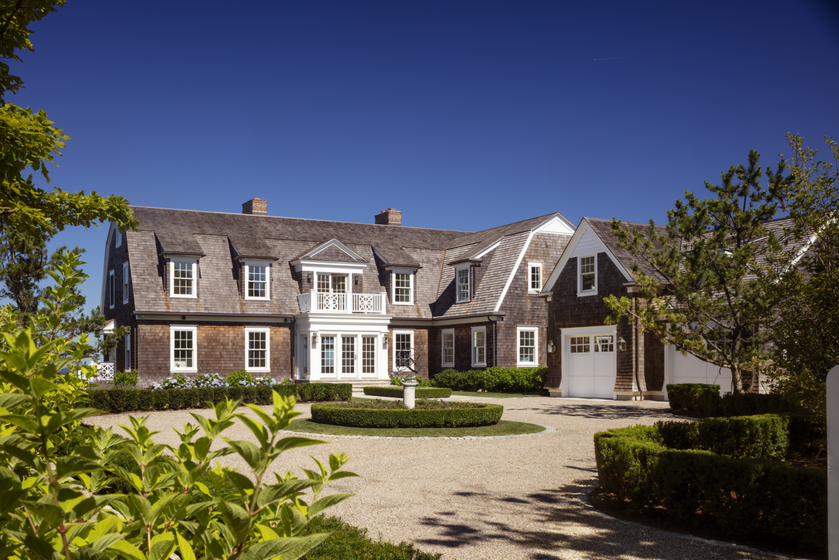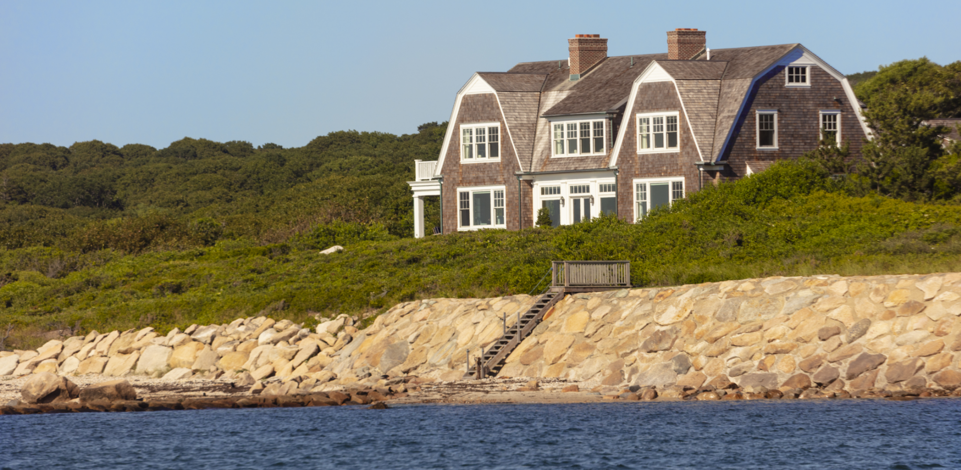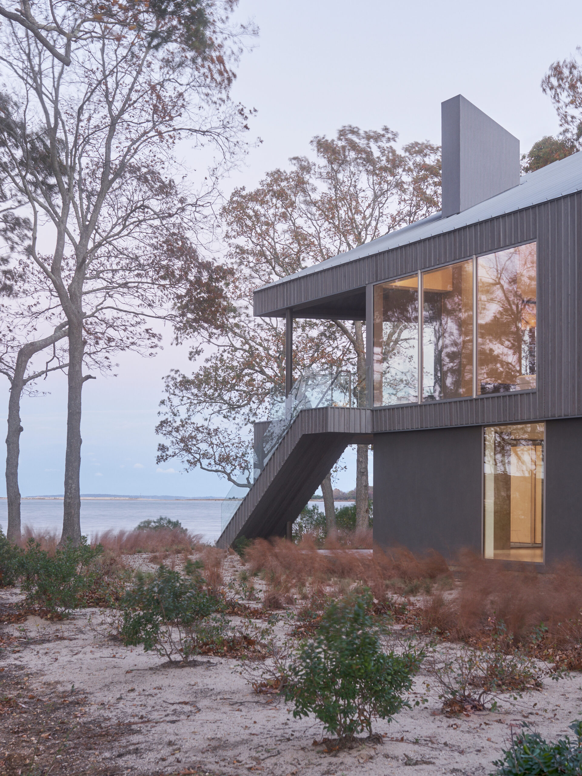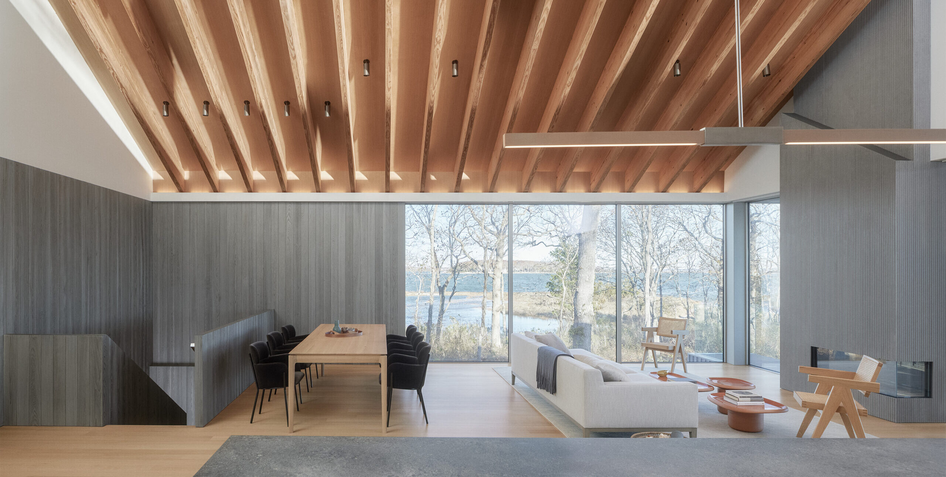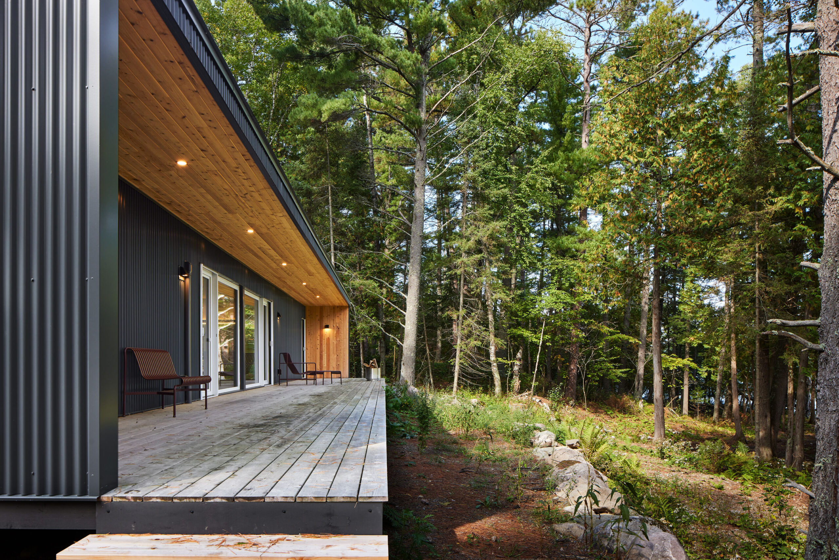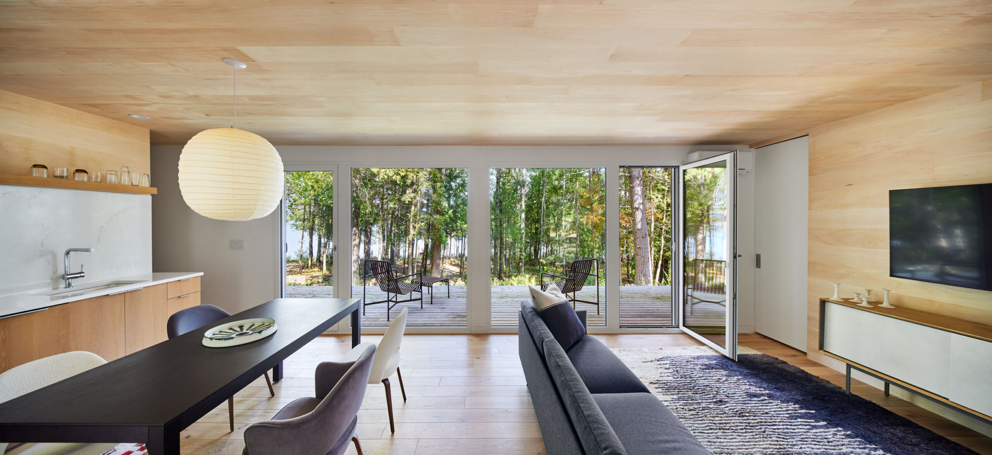Shoreline Wonders: 5 Wooden Homes Making the Most of Waterfront Living
Be it the dog days of summer or the serene quiet of winter, there’s something alluring about a waterfront escape. These retreats can take many forms: timeless oceanfront cottages, cozy lakeside cabins—even those that echo natural formations. As inspiration for your next waterside getaway, here are five stunning waterfront homes that highlight the many innovative ways that wood can help enhance the natural beauty of waterfront living.
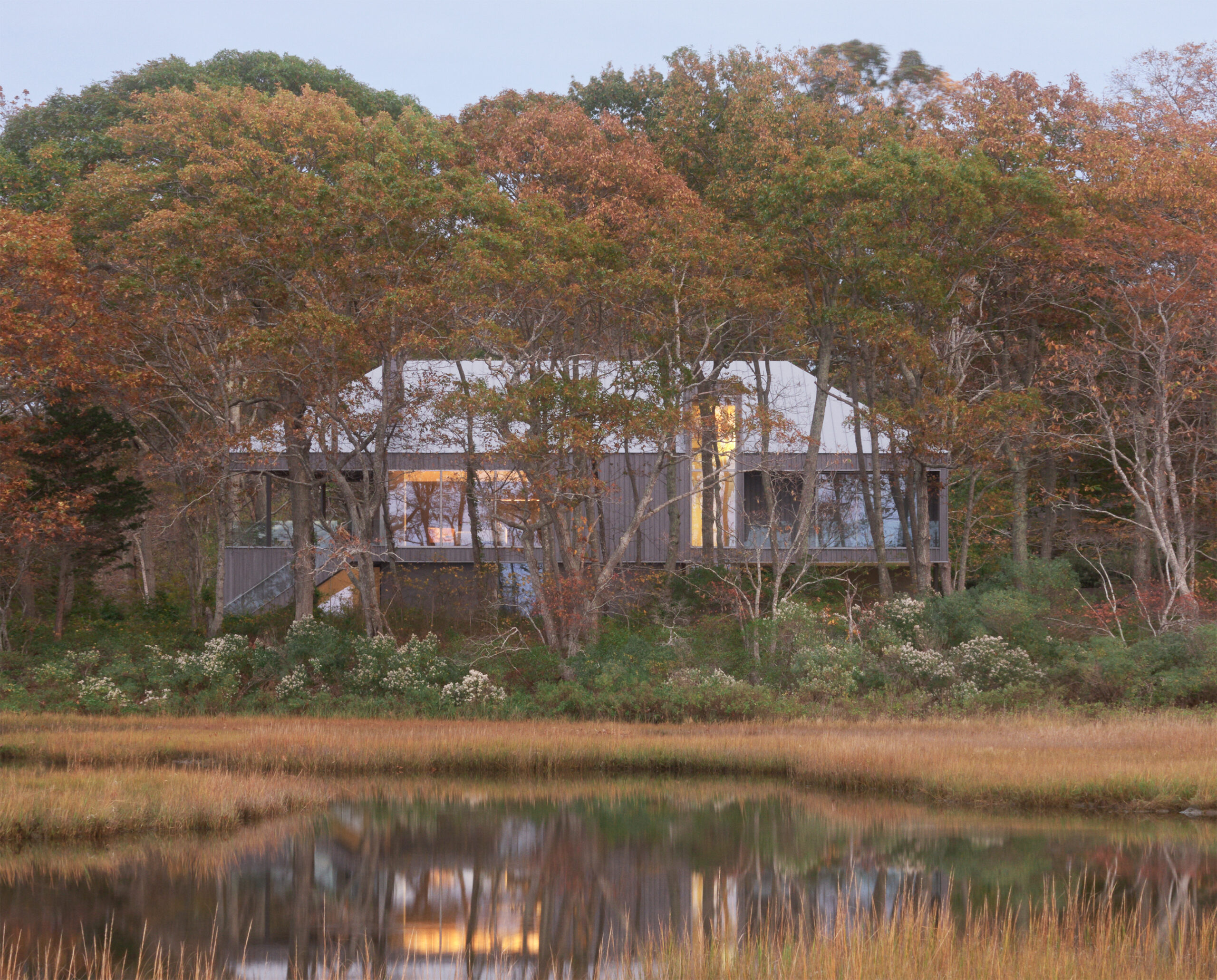
Rivercrest Residence
Austin, Texas
Architect | Breckstudio Architecture
Nestled along the shore of Lake Austin among the canopies of mature pecan trees, this family-centered residence, designed by Breckstudio Architecture, is the first in Texas to use cross-laminated timber (CLT) for a residential roof structure. A blend of local limestone, cedar, and glass flows throughout the home, effortlessly connecting design and nature to maximize a relaxing lakeside lifestyle. An exposed and precisely detailed mass timber structure stands over the great room, framing the lake views. Vertical cedar cladding accentuates the height of the street-facing entrance, which is complemented by a dramatic glass-wrapped staircase that serves as a welcoming lantern for friends and family. Timeless design and natural materials have transformed this property into an inviting space for entertaining, boating, and quality time on Lake Austin.
Bayberry Point
Falmouth, Massachusetts
Architect | Peter Zimmerman Architects
This shingle-style home, designed by Peter Zimmerman Architects, brings new life to a property that had been in the hands of its East Coast-based residents’ family for several generations. The home features red cedar shingle cladding and a Dutch gambrel roof, lending to traditional detailing with an emphasis on classical scale and proportion. Large windows and an open layout bathe each room in natural light, displaying sweeping views of the Atlantic Ocean and a nearby tidal pond. Replacing a deteriorated cottage that once stood in its place, Bayberry Point accommodates the family’s busy, modern lifestyle, providing them with a home away from home for generations to come.
Osprey House
Shelter Island, New York
Architect | Desai Chia Architecture
You may not see the Osprey House at first glance—but that’s how it’s supposed to be. Designed by Desai Chia Architecture and tucked into the treeline of Shelter Island among thriving wildlife, the home’s materiality, organization, and relationship with the coast are all inspired by the residents’ favorite neighbors: native osprey. A Douglas fir ceiling structure spans the home. Vertical shou sugi ban wood siding mimics driftwood found along the beach, encouraging wildlife to explore the property while providing resistance to fire, rot, and insect infestations. The home’s dramatic nautical forms offer views of the marshland from large communal indoor living spaces and a perched terrace reminiscent of an osprey nest. Natural light filters through the interior—which features shou sugi ban details to bring the wood cladding indoors—via a clerestory and expansive glazing on the north façade
Ely Retreat Home
Ely, Minnesota
Architect | Snow Kreilich Architects
The Ely Retreat Home, designed by Snow Kreilich Architects, is a relaxing getaway set among towering pines, large moss-covered boulders, and the beauty of Lake Shagawa in Northern Minnesota. A modern take on the traditional, modest lake cabins in the region, the main house and detached studio garage feature a compact and energy-efficient footprint designed with sustainable principles in mind. The home utilizes white cedar, a common material for homes in the region and a nod to its Scandinavian settlement, running over top of the back deck on the exterior and spanning the length of the home inside. The home’s slender, 16-foot-wide design maximized efficiency and reduced waste throughout the construction process, and triple-pane glazing and high-density foam insulation continue to enhance energy efficiency. Thoughtful building orientation minimizes solar heat gain and offers privacy from neighbors while gracing the residents with an abundance of lake views and natural light.
CLT House
Hubertus, Wisconsin
Architect | Johnsen Schmaling Architects
Just 20 minutes outside of Milwaukee, Wisconsin, sits one of the first single-family homes constructed from CLT in the U.S. Midwest. Designed by Johnson Schmaling Architects, the 1,380-square-foot, single-story home boasts a small footprint—but its lake views are plentiful. Circulation between interior spaces is aligned to the south side, ensuring each room has an uninterrupted view of the lake through the home’s north-facing glassy porosity, and exposed pine wood enhances the iconic, elegant interior. A single CLT roof deck structure, supported by glulam columns and beams, spans the entire residence, garage, and carport. Large cantilevered overhangs on the north and south sides enabled architects to taper the roof insulation and set it back from the edge, allowing for a sleek exposed roof edge just 4-⅛ inches thick.
