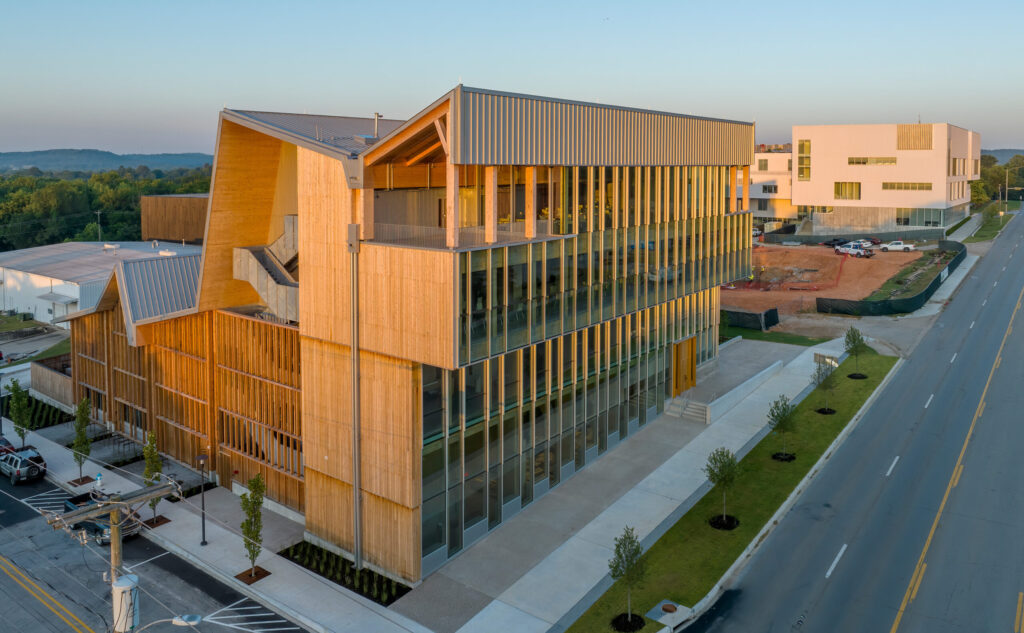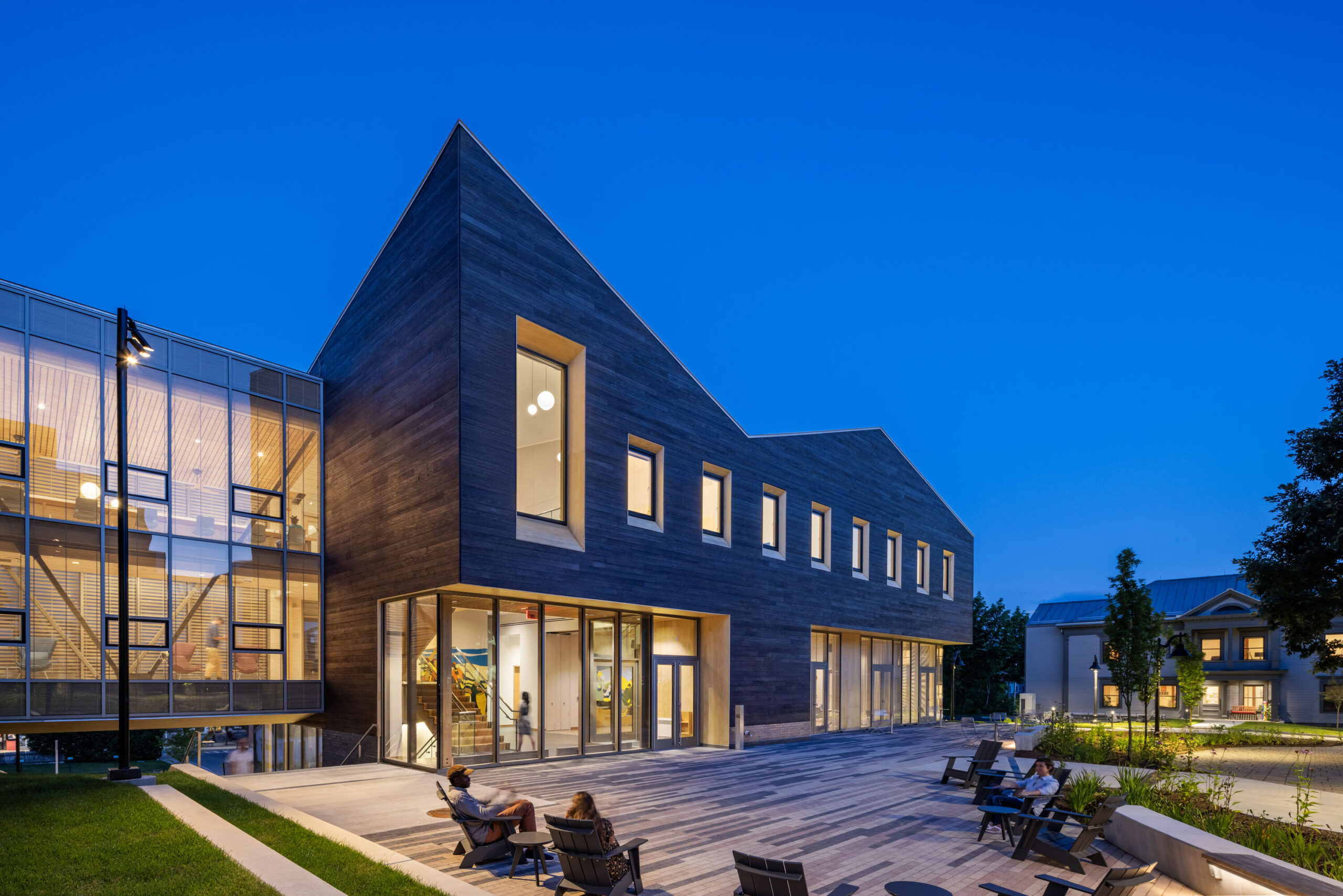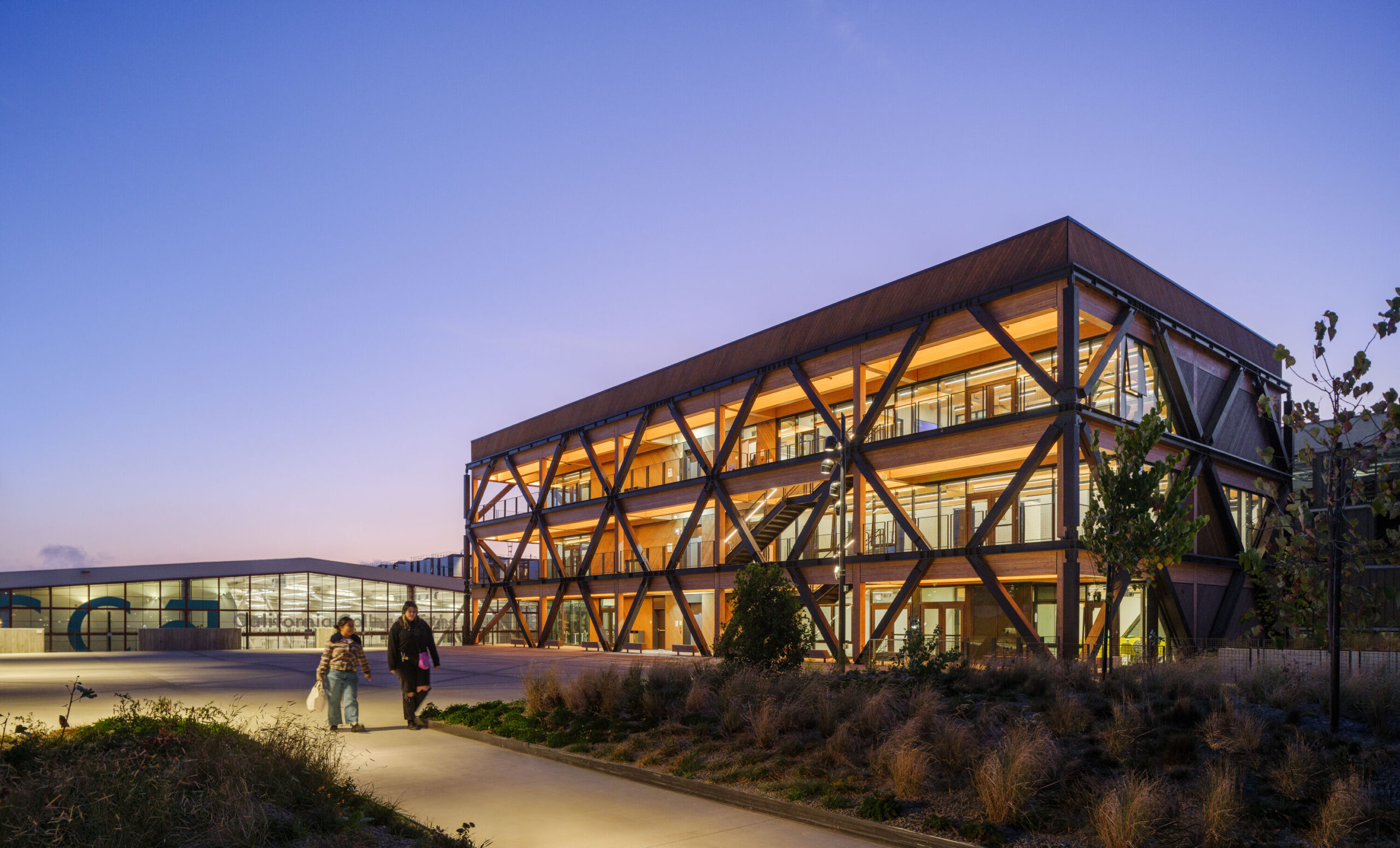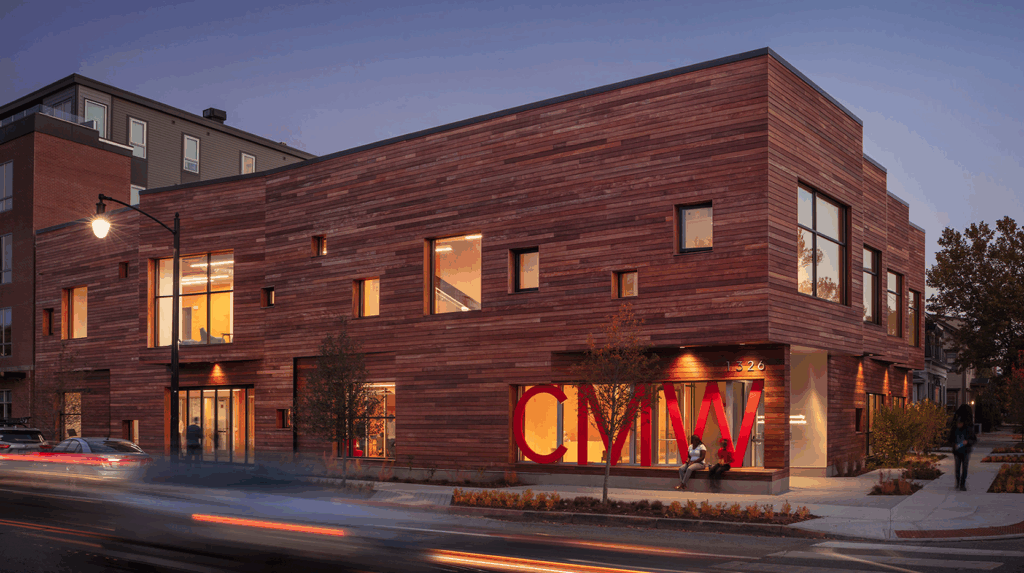Education
Bowdoin College’s Mass Timber Buildings Support Its Carbon-Neutral Approach
With forests covering nearly 90% of its land, it should come as no surprise that Maine is known as the Pine Tree State—or that the Eastern White Pine is recognized as its official tree.
Bowdoin College
What is surprising is that despite its growing popularity across the country, Bowdoin College’s new Barry Mills Hall and the John and Lile Gibbons Center for Arctic Studies are the first commercial mass timber projects to be completed in the state. Designed by Minneapolis-based HGA, the two-building complex is located on the eastern edge of the private liberal arts school’s campus in Brunswick—less than 200 yards from the historic central quadrangle.
The site sits in a grove of pine trees and it was important to Bowdoin to incorporate those trees in the landscape. Bowdoin’s campus is known for its pine trees and pine groves, known as the Bowdoin Pines. “Maine is just so deeply rooted in forestry,” HGA Associate Vice President and Structural Engineer Lauren Piepho says. “To be able to tell that story from an architectural perspective was really important.”

Bowdoin College

Bowdoin College
Education Buildings with a Paired Palette
The two new buildings share a similar glulam post-and-beam mass timber structure. The typical floor assembly comprises a CLT deck with an acoustic isolation mat and concrete topping with a polished finish supported by glulam beams and columns.
Both buildings are accessed via a small outdoor plaza between them, and the ground floor program of each is primarily classrooms and offices. The upper floors of the Center for Arctic Studies showcase the museum’s collections in tall galleries, while the second floor of the Mills Center features a 300-seat event space.
The buildings share certain formal characteristics—they are both brick-clad volumes with asymmetrical gabled roofs and run north-south across the site. Both share a similar height (52 and 68 feet tall, respectively), but Mills is two stories while the Center for Arctic Studies has three. Set roughly parallel to each other, Mills is the longer volume and is clad in locally sourced water-struck red brick while the museum’s brick cladding boasts a darker gray hue. “These are simple forms,” HGA Design Principal Nat Madson says. “There’s [an] eccentric quality to the gable masses. Moving around the buildings feels dynamic spatially, because these roofs are dramatic and they play off of each other.”
All structural wood on the project is Austrian spruce from Austria-based KLH. “We did incorporate that into our [life cycle analysis] to understand the carbon impact of bringing the timber from Europe,” Piepho says, finding that importing the products bumped up the carbon associated with transportation from 0.3 kg per sq. ft. from a U.S. source to 1.7. But while Maine maintains plentiful pine forests, there are no mass timber producers in the state to provide more local sourcing—a fact that stakeholders in this project are hoping it can help change. Despite the foreign sourcing for timber, the project was one of only 10 higher education structures to receive a Mass Timber University Grant from the U.S. Endowment for Forestry and Communities and the USDA Forest Service in 2019. “The premise for the grant was to promote forestry initiatives in Maine as a viable and potential economic engine,” Madson says. “We’re hoping that this could become a catalyst.”

Bowdoin College | Center for Arctic Studies (Left), Mills Hall (Right)

Center for Arctic Studies | Gallery
Reducing embodied carbon with mass timber
Bowdoin College became the third college in the United States to achieve carbon neutrality in 2018 and, in keeping with the school’s dedication to environmental stewardship, HGA completed a lifecycle analysis on the project’s structural systems to quantify the mass timber’s carbon impact. The embodied carbon savings of the timber structure was 75-80% over a conventional steel structure, according to HGA. To further the project’s sustainable bona fides, the firm designed an all-electric mechanical system so that as Bowdoin moves forward in becoming a fossil fuel–free campus, this building can run on renewable power.
The most memorable of the interior spaces are the double-height rooms on the topmost floor of each building—the large event space in Mills and the main gallery in the Center for Arctic Studies. It’s in the ceiling of these spaces where the mass timber structure most fully reveals itself: The gable in Mills Hall comprises glulam trusses with a small steel tension rod that’s set at the same elevation as the thin linear light fixtures. The steel and fixtures are painted white (as are the tectum panels on the underside of the CLT roof panels) so that the typical ceiling detritus is reduced to nearly nothing.

Mills Hall | Event Space
HGA’s integrated approach to design facilitated the coordination of architectural, structural, and mechanical systems to make these ceilings as clean and beautiful as possible. “All of that was coordinated with the trades before they were on site,” Piepho says. “A lot was coordinated in the shop, so it could all be fabricated in the glulam shop in Austria.” And while the Center for Arctic Studies shares many structural similarities with Mills Hall, its dimensions made it more economical to span the upper-level spaces with a ridge beam and glulam rafters rather than a truss.
Wood walls throughout both building’s interiors do more than just look good; the CLT shear walls provide lateral stability for the structure. “This is one of the first buildings in the country to utilize CLT shear walls for a lateral system,” Piepho says. This use is not yet codified for seismic zones, but that’s of minimal concern in Maine. “There was a lot of research that went into understanding [if and] how we could use CLT shear walls,” Piepho says.
The wood stair in Mills Hall is another example of the project’s thoughtful engineering bravado: The baluster is a single CLT panel that spans the length of the stair connecting the two levels; glulam treads span between it and the wall.
“The hope is that this project spurs [local timber production] in the long term in Maine,” Piepho says. The new Barry Mills Hall and John and Lile Gibbons Center for Arctic Studies provide a tangible example of how Maine can continue to develop its timber legacy.

Mills Hall | Classroom
Project Details
- Project Name:
- Barry Mills Hall and the John and Lile Gibbons Center for Arctic Studies
- Location:
- Brunswick, MA
- Architect:
- Construction Manager:
- Type:
- Timber Products:










