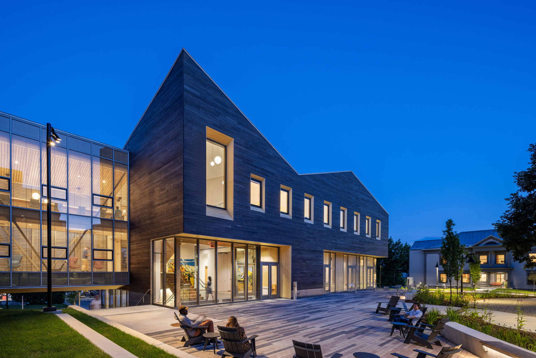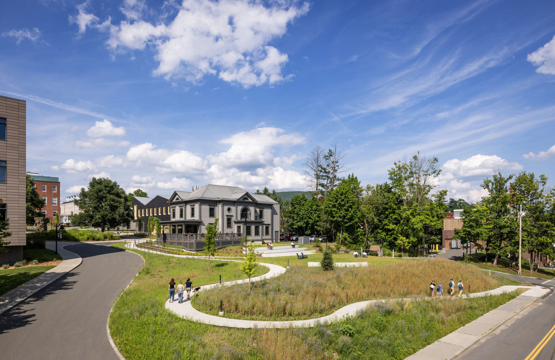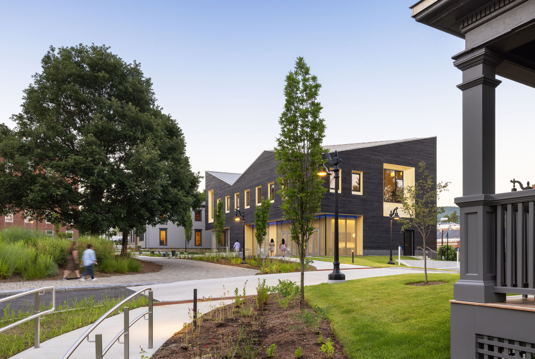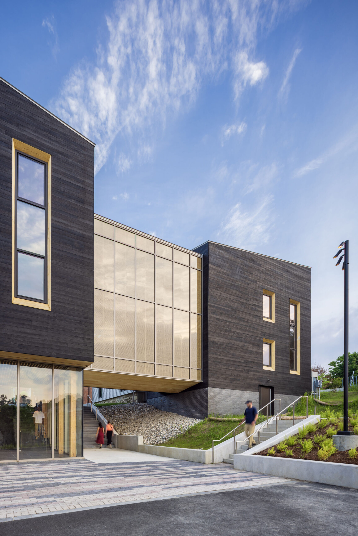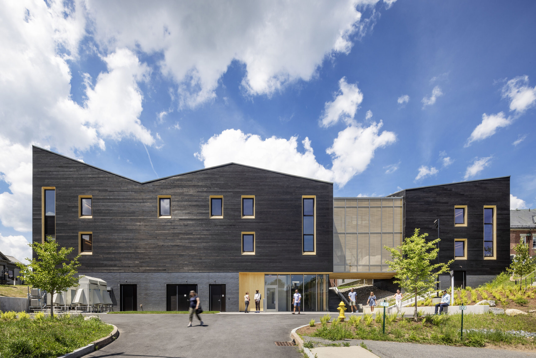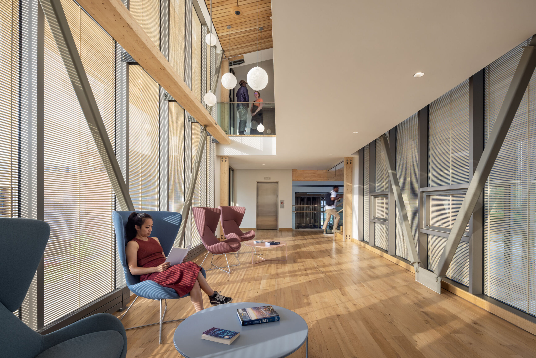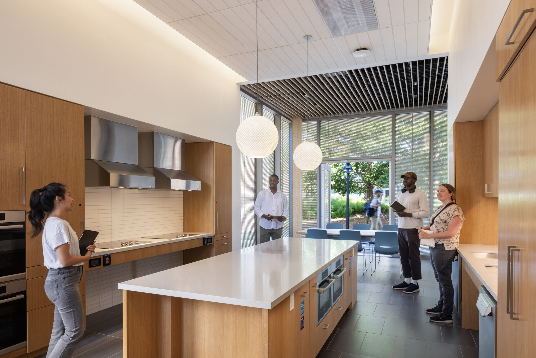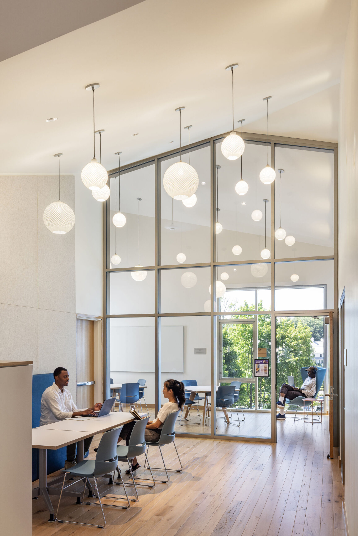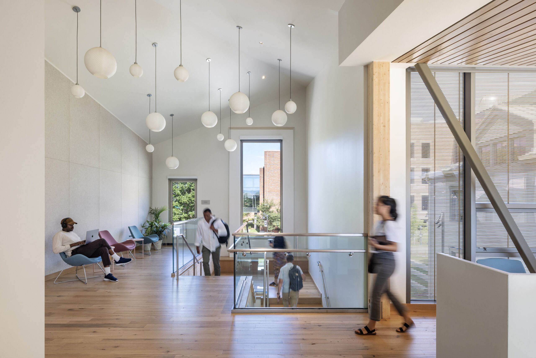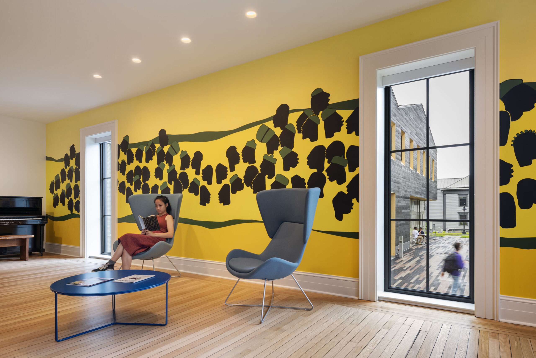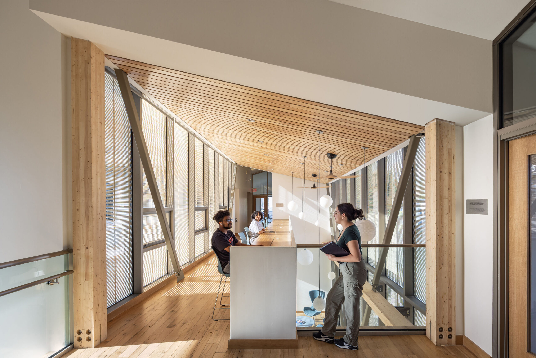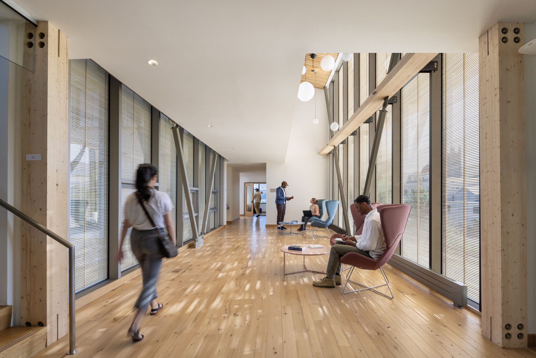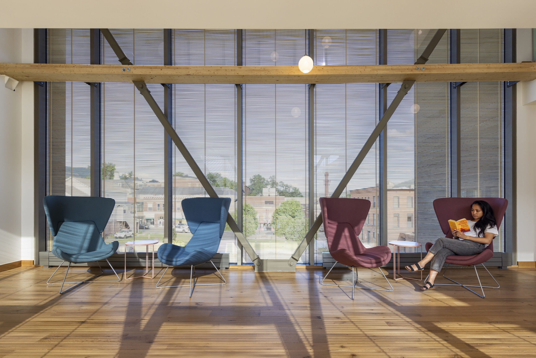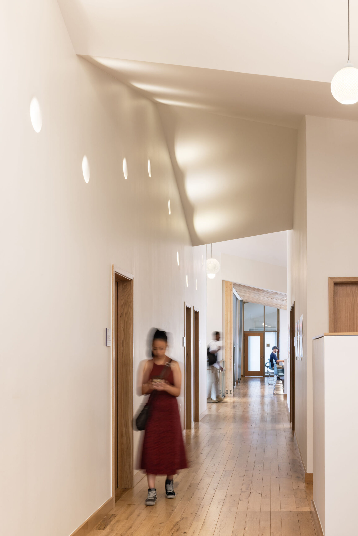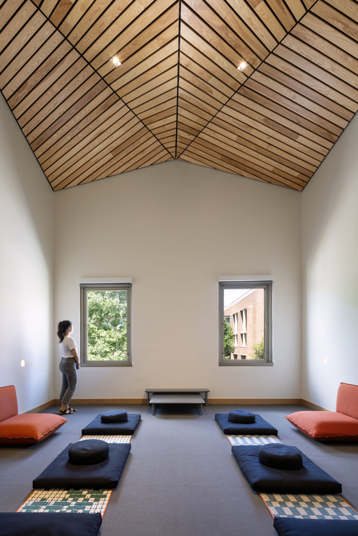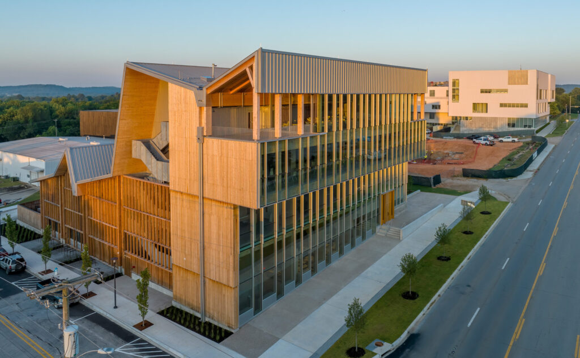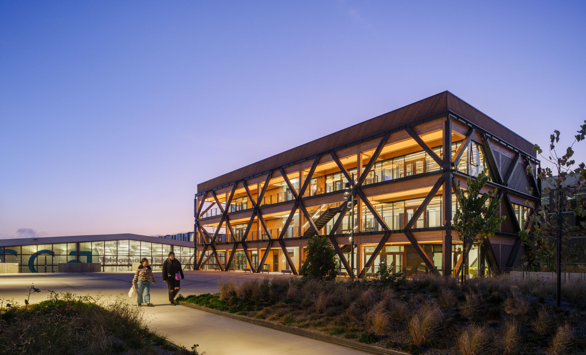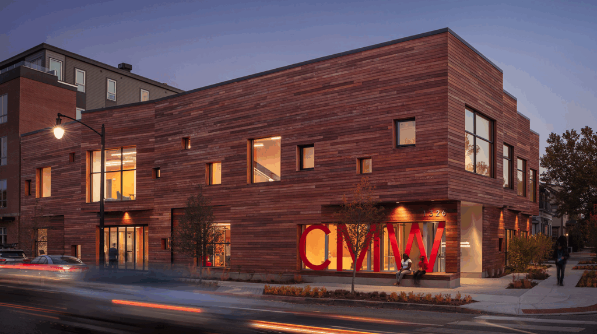Education
Leers Weinzapfel Cultivates Campus Connections at the Davis Center
At Williams College, wood tells a layered story of renewal and resistance. The newly expanded Davis Center unites 19th-century post-and-beam construction with a modern hybrid mass timber and light-frame wood addition—fusing reclaimed cedar, white oak floors, and charred wood cladding into a low-carbon, biophilic campus landmark. Designed by Leers Weinzapfel Associates, the design honors the legacy of student activism while crafting a welcoming, accessible space for all students to gather, organize, and feel at home.
Light-Frame, Deep Intent: Old and New Come Together
in a Hybrid Wood Design
Originally born from student protest in 1988, The Davis Center has long been a space carved out by activism. The new complex, which includes a renovation of the existing, historic Rice and Jenness Houses and adds a 26,000-square-foot addition—carries that legacy forward. It provides a safe, accessible, and welcoming environment rooted in community care, and includes formal and informal gathering spaces, private meeting rooms, a common kitchen, areas for quiet study, and access to functional outdoor spaces. The reuse of historic buildings and salvaged wood, along with new modern timber technologies, reduces environmental impact and symbolizes the reclaiming and renewing spaces of belonging—an evolution in material expression that echoes a deeper transformation.
“This was one of those rare projects where you could literally see the evolution of wood construction: Rice House from 1820 with 25-foot-long planks and 8×8 posts, Jenness House from the 1890s with stud walls, and then our new light timber structure. It became a sort of living case study,” says Ashley Rao, principal at Leers Weinzapfel.
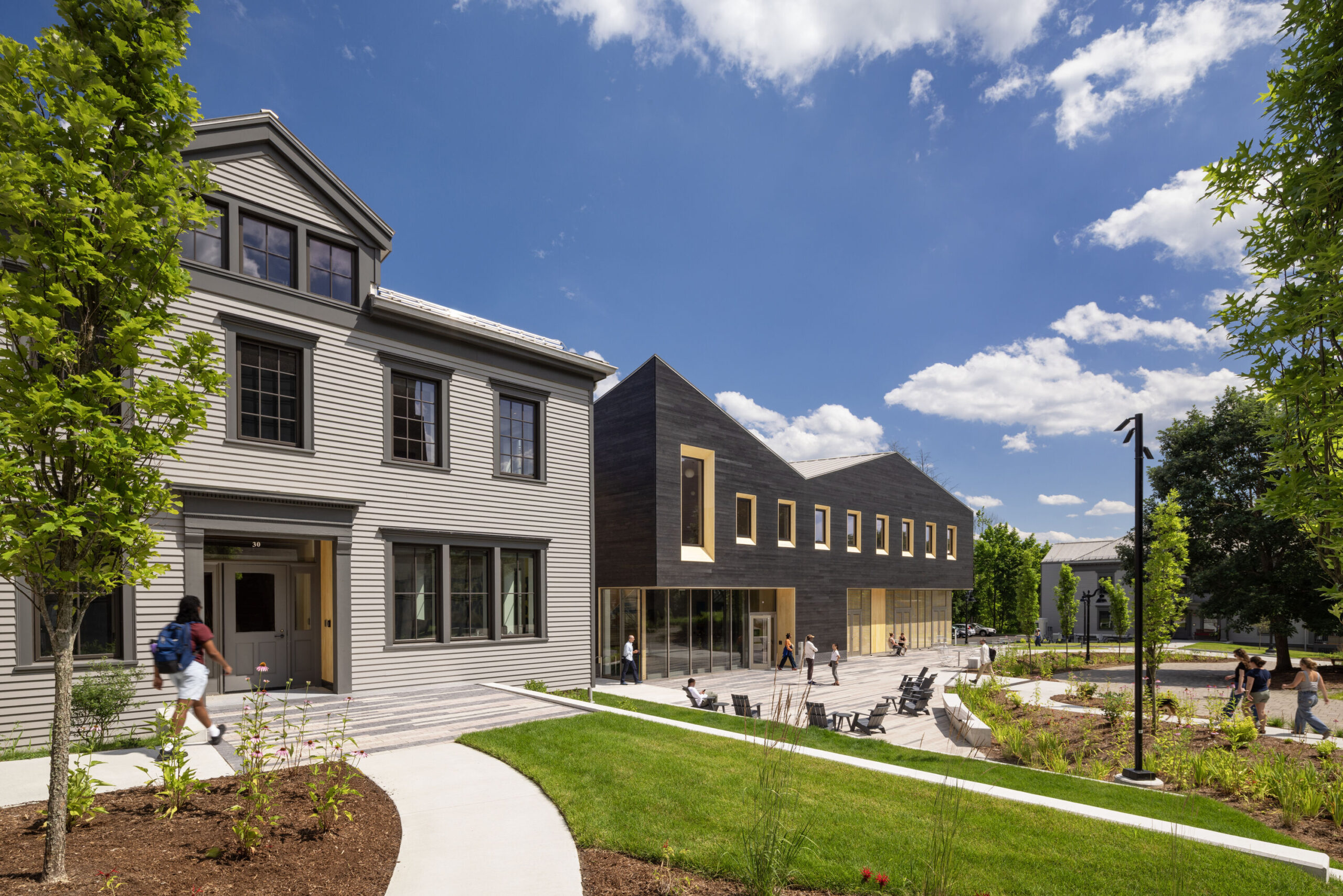
Williams College Davis Center
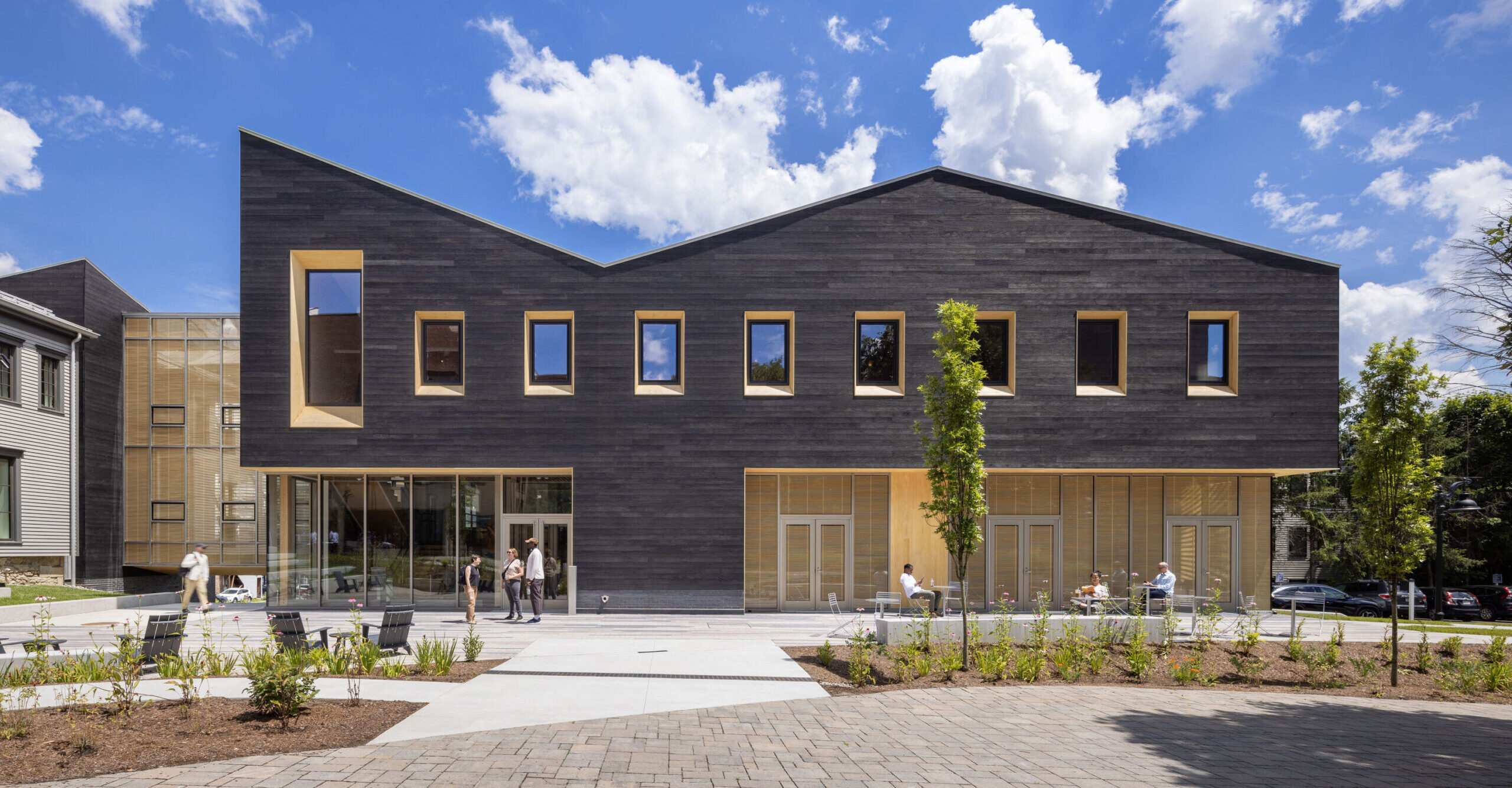
Williams College Davis Center
The wood solution came out of a genuine exploration with the College’s staff and students in a series of design charrettes. “We asked everyone to bring an image or quote that represented what their hopes were for the project,” Rao says.
Students brought in images of objects ranging from African basketry to local white oaks, which tied into the idea of weaving and community. For the building, wood became a cultural connector across time and geography.
“It became clear everybody wanted this to be a wood solution but, at the same time, cost was also a key consideration,” Rao says. To meet the budget, the design team selected a glulam superstructure combined with light-frame construction, complemented by laminated veneer lumber decking and I joists for the floor plates.
The building’s folded roofline reflects the Berkshire ridgelines in the distance and gives the facility a bold and striking signature look that isn’t at odds with its approachable, residential scale. The charred cedar exterior contrasts with the traditional white clapboard of the Rice and Jenness Houses. White oak—historically used in the original buildings—was reintroduced using reclaimed flooring. Other wood elements include salvaged cedar furniture and cellulose-pulp 3D-printed light fixtures echoing basketry.
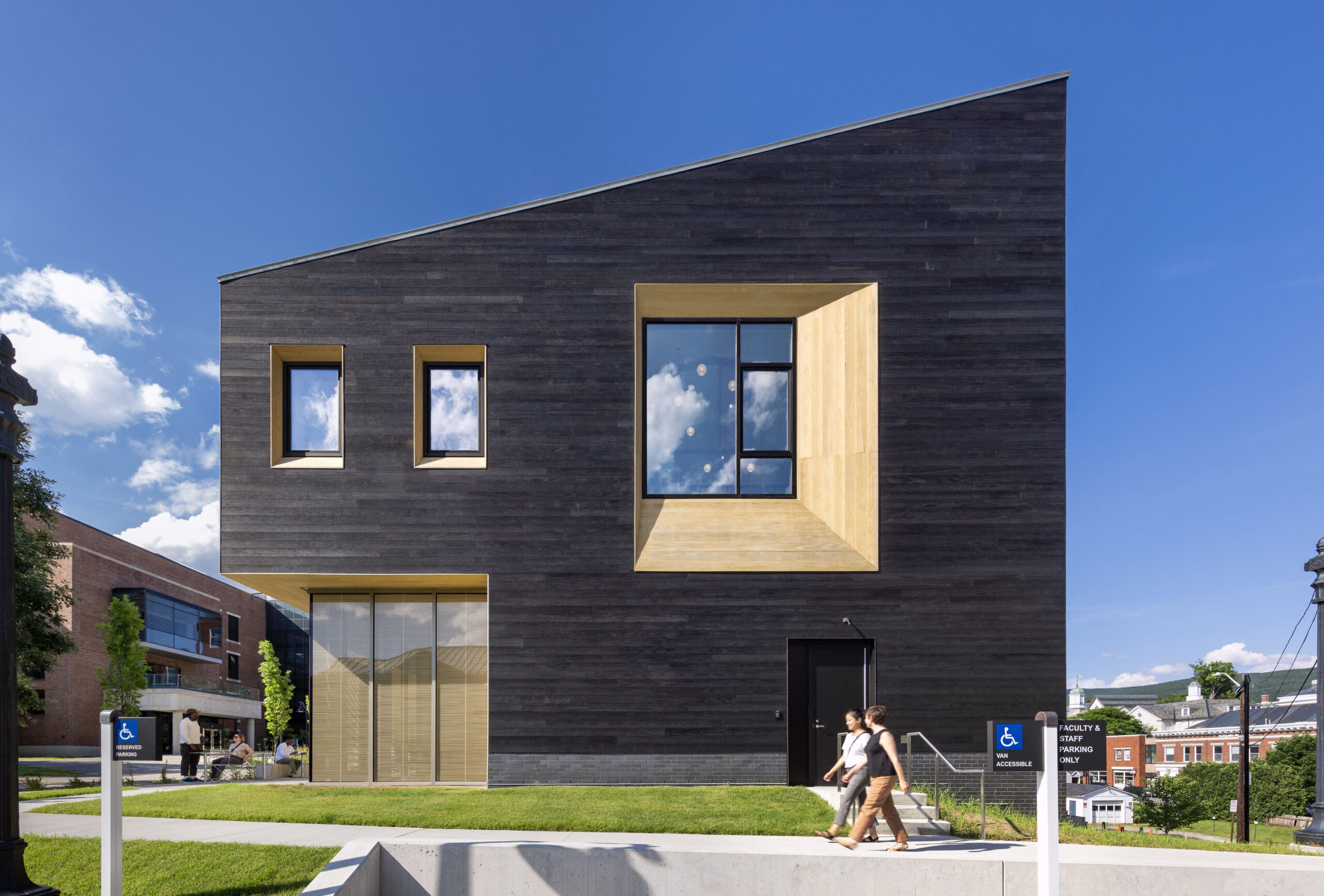
Williams College Davis Center
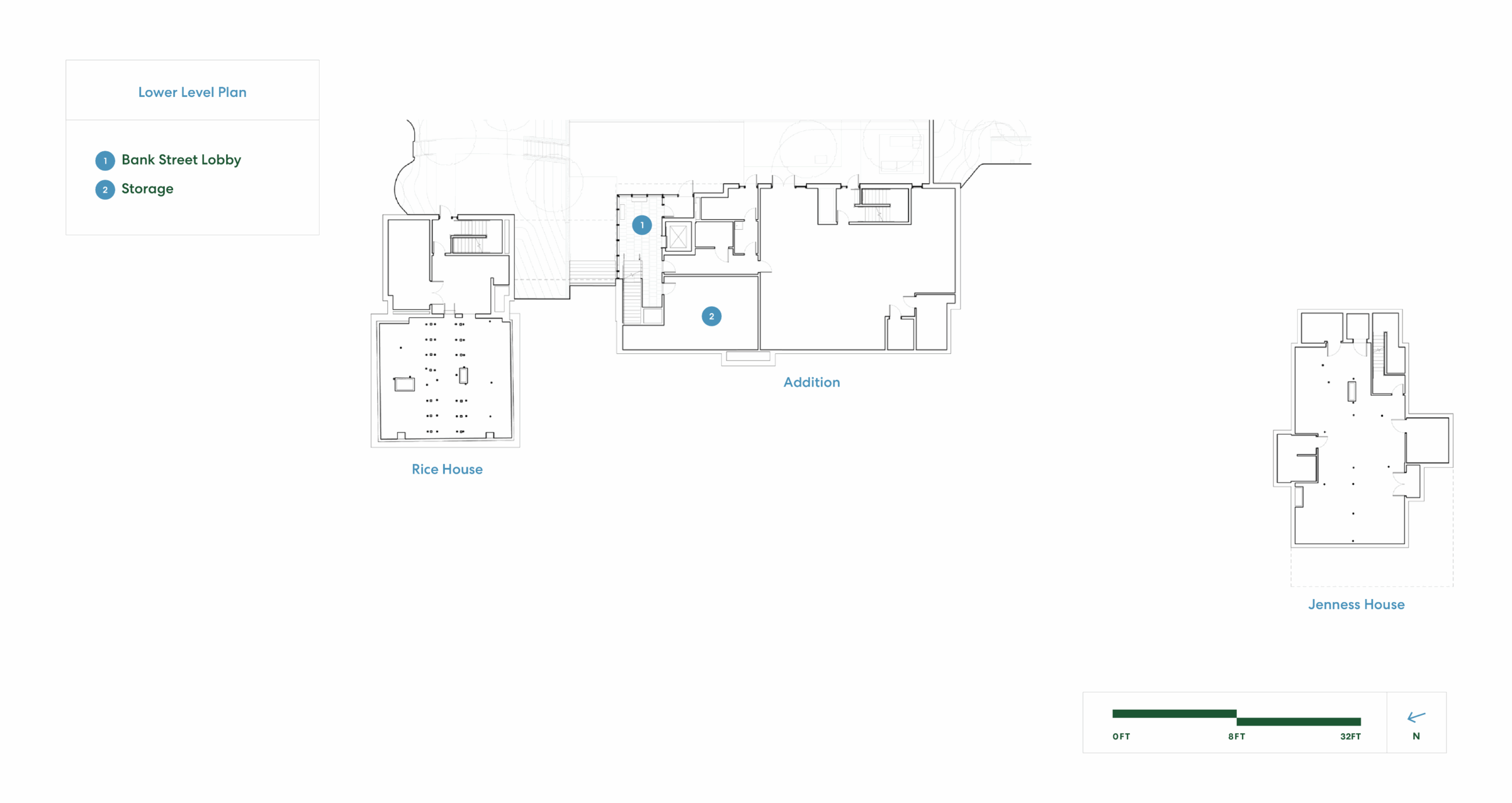
Williams College Davis Center
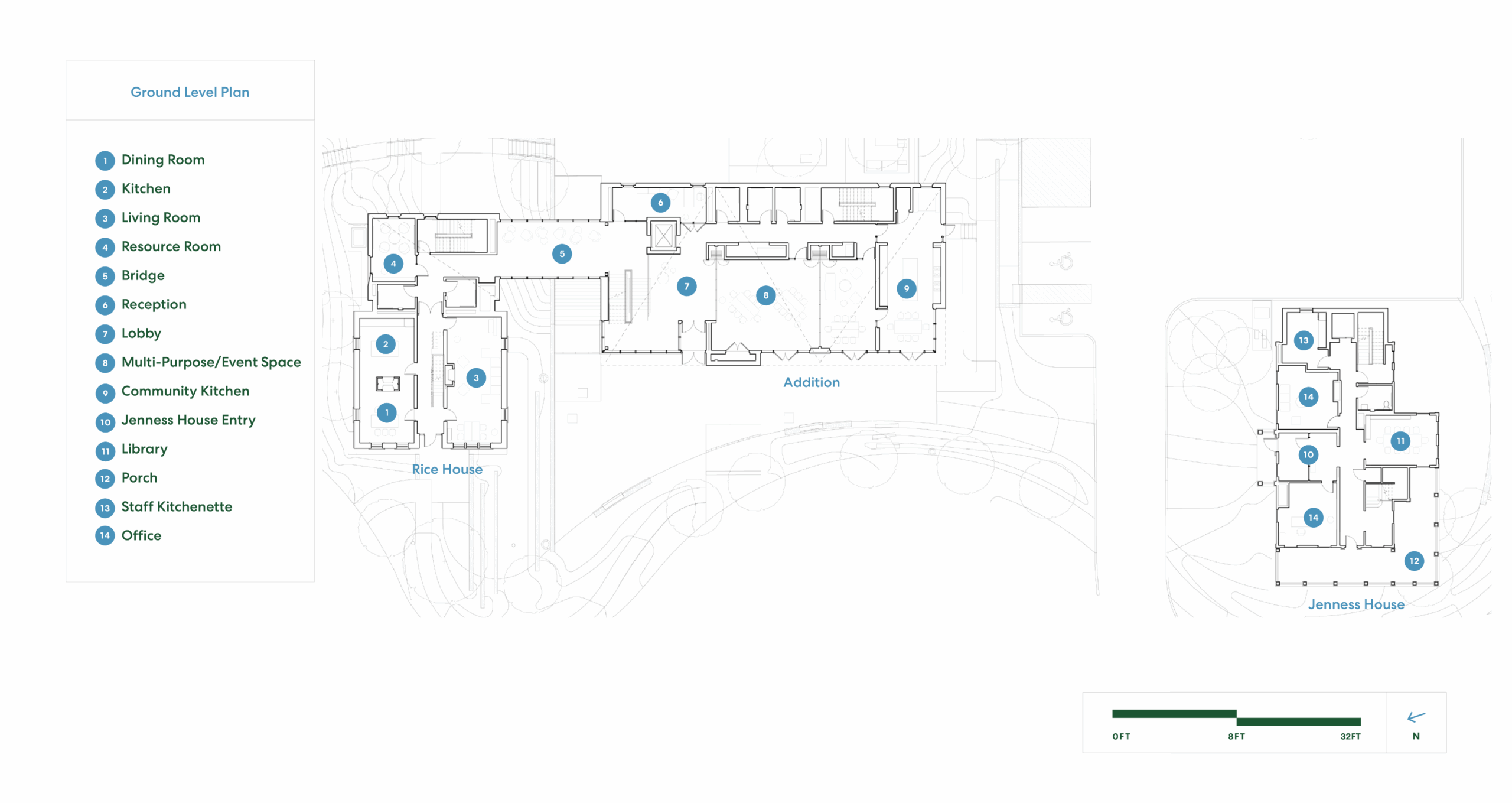
Williams College Davis Center
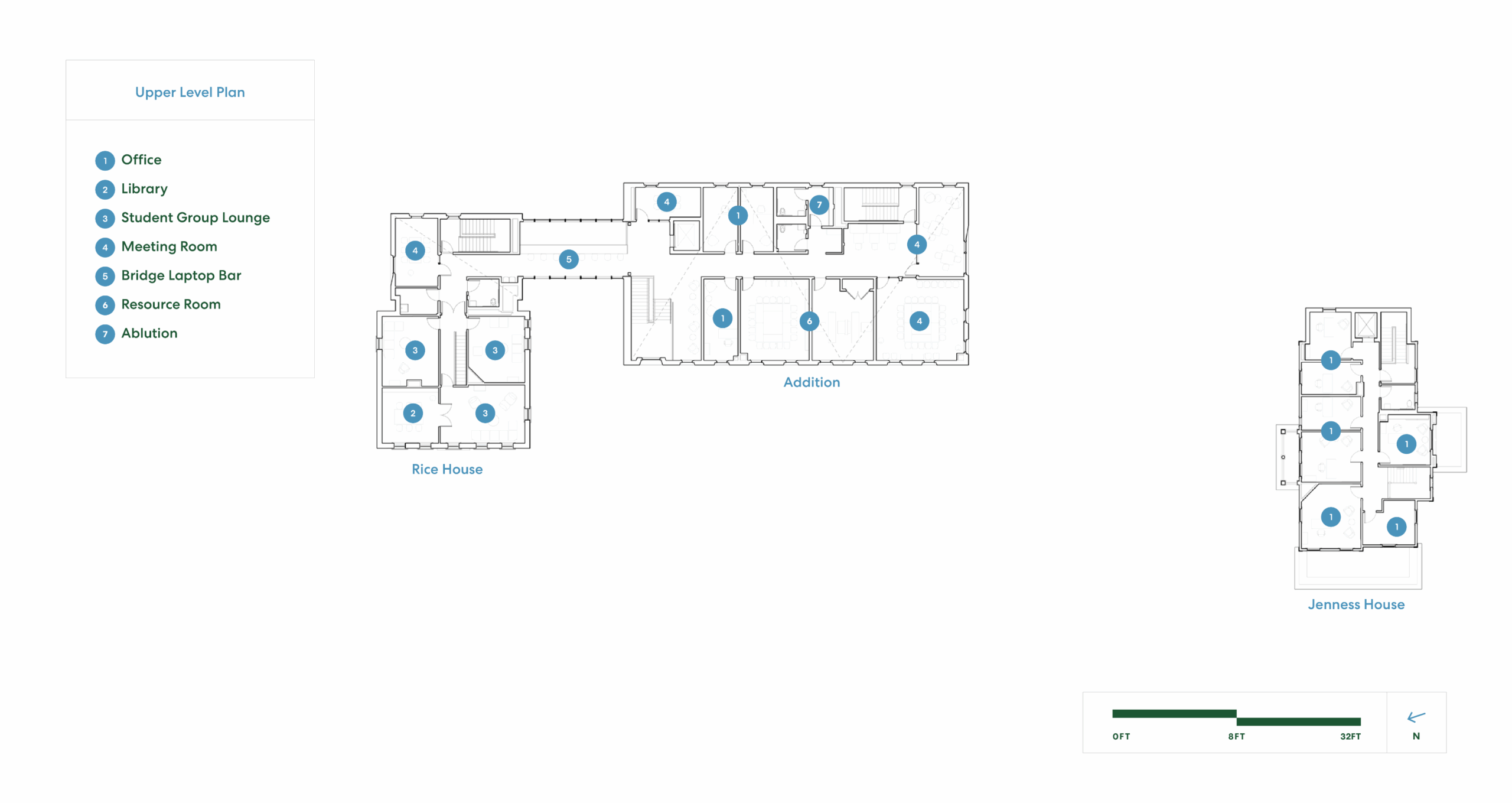
Williams College Davis Center
Healthy and Welcoming by Design:
Exposed Wood, Reclaimed Timber, and Natural Light
The Davis Center is thoughtfully configured to welcome with subtlety, offering a mix of open, communal areas and quieter spaces that allow students to engage at their own pace. “We wanted the building to feel like home,” Rao says. “That meant exposed timber, wood floors, intimate proportions, a welcoming porch, and varied spaces, from large event rooms to cozy nooks.”
An abundance of wood, new and reclaimed, is pivotal to the center’s warm reception—a connective tissue across time and place. “Wherever we could, we reused wood taken from the dismantled buildings,” Rao says. “We turned salvaged cedar planks into custom furniture—tables made from 200-year-old, 18-inch-wide boards.”
The building’s external cladding echoes the proportions of traditional New England clapboard siding, while its updated texture gives the building a contemporary character that remains grounded in its historic roots.
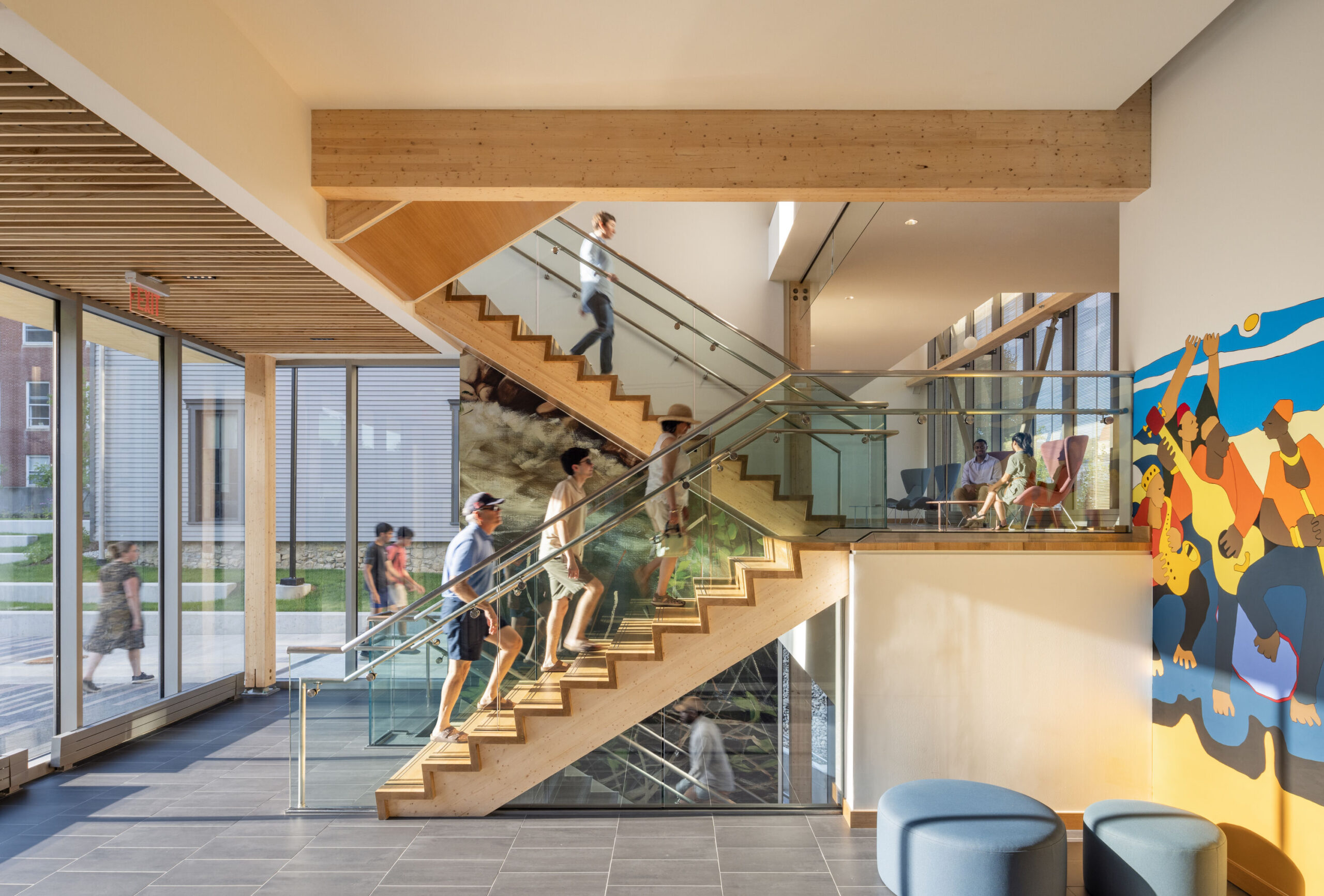
Williams College Davis Center
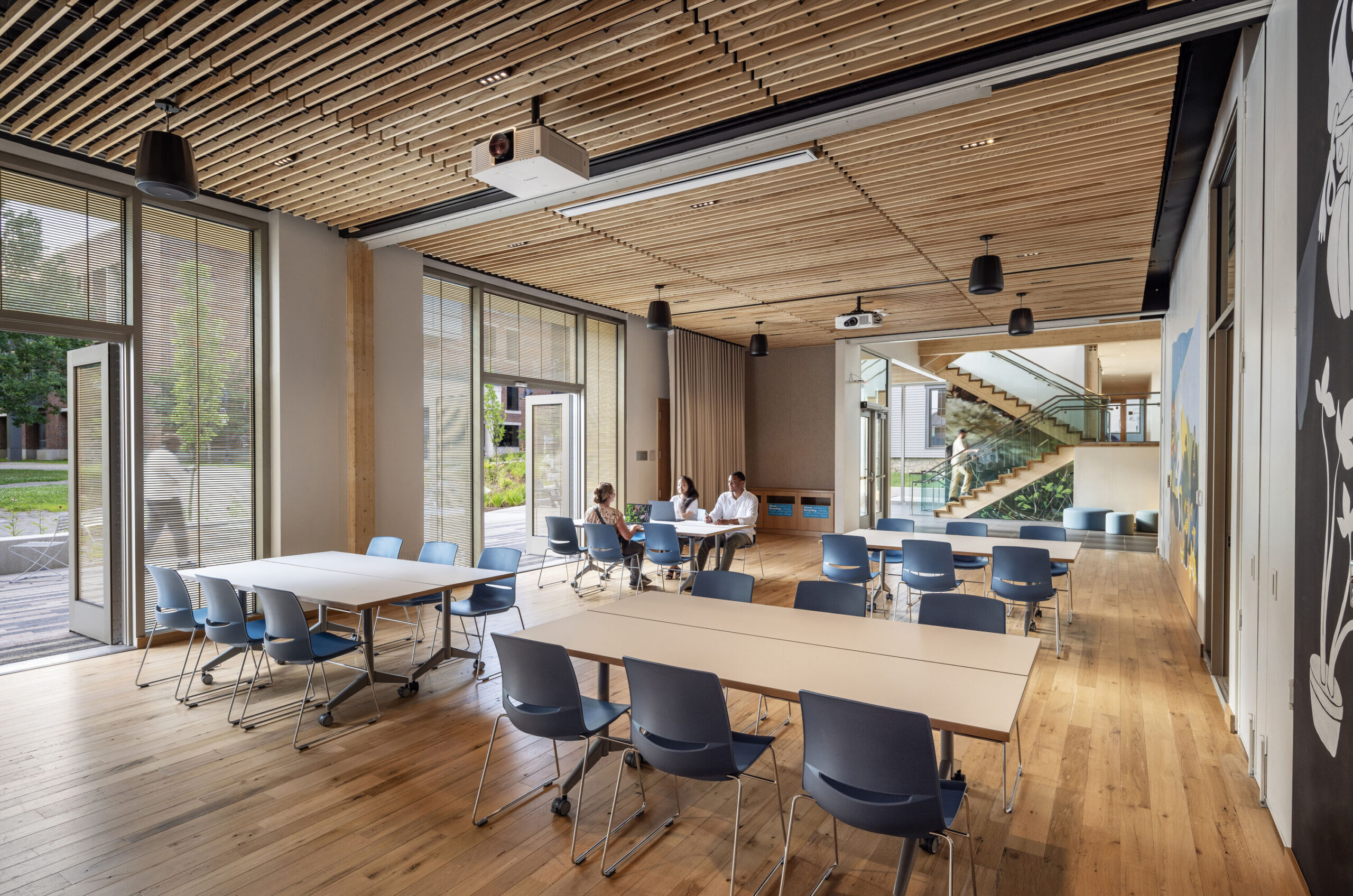
Williams College Davis Center
Outside, a bioswale-lined civic plaza, white-oak plantings and serpentine accessible pathways foster engagement, stormwater filtration, and native biodiversity.
Daylit interiors and Red List–free materials contribute to a healthier indoor environment. Red List–free materials are building products that do not contain harmful chemicals identified on the Living Building Challenge’s “Red List” of toxic substances to avoid. In prioritizing material transparency and wellness, the design acknowledges the impact of design and planning decisions on community wellbeing.
“We were committed to doing an incredible amount of healthy material research,” Rao says. “Declare labels and transparency were critical. We wanted a building where every material supported health, not just performance.”
“We did an embodied carbon analysis both for the renovation vs. new build question and again during design development,” Rao says. “That analysis helped guide us toward wood and lower-impact materials.” As a result, the Davis Center is designed to meet both operational and embodied carbon neutrality.
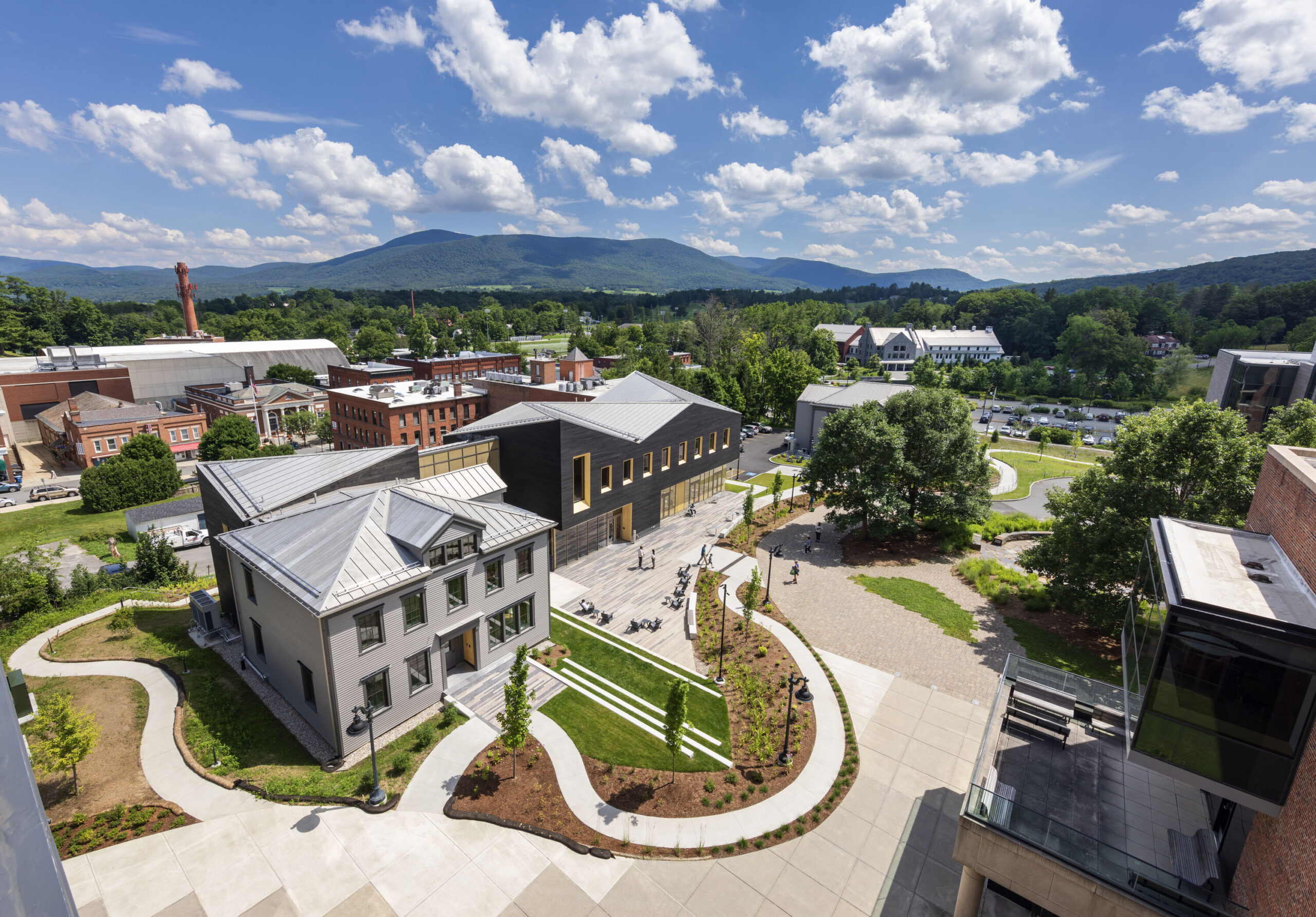
Williams College Davis Center
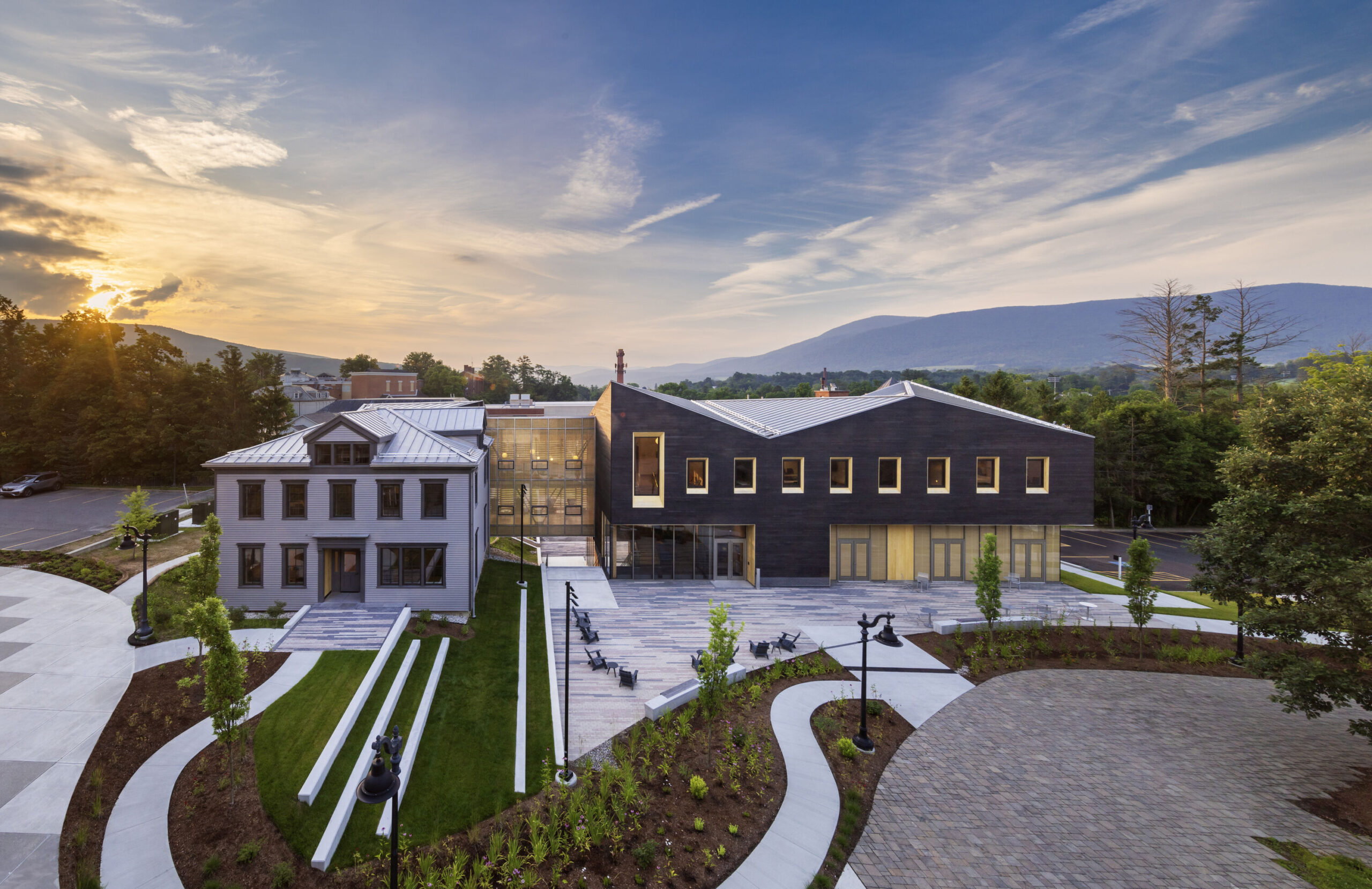
“To enhance inclusion and access, we provided multiple entrances and ways into the building along with a glazed bridge that serves not merely as a glass tube connector, but as a usable space where it was okay to be and work on your laptop or have a coffee—not at the center of social activity,” Rao says. “So there’s this big event going on over there … and this space where it’s okay to be adjacent, and by yourself, as you find your way into a community.”
She adds: “We tried to design a building that doesn’t just welcome you in, but gives you a space that honors its history and allows students to arrive on their own terms. In doing so, in many ways this project became a kind of living case study—of wood construction over centuries, yes, but also of care, of inclusion, of what it means to feel at home.”
The project was awarded the AIA Education Facility Design Award for 2025. Williams College is already planning its next mass timber project on campus, using CLT for the SO – IL-designed Williams College Museum of Art that is slated to open in 2026-2027.
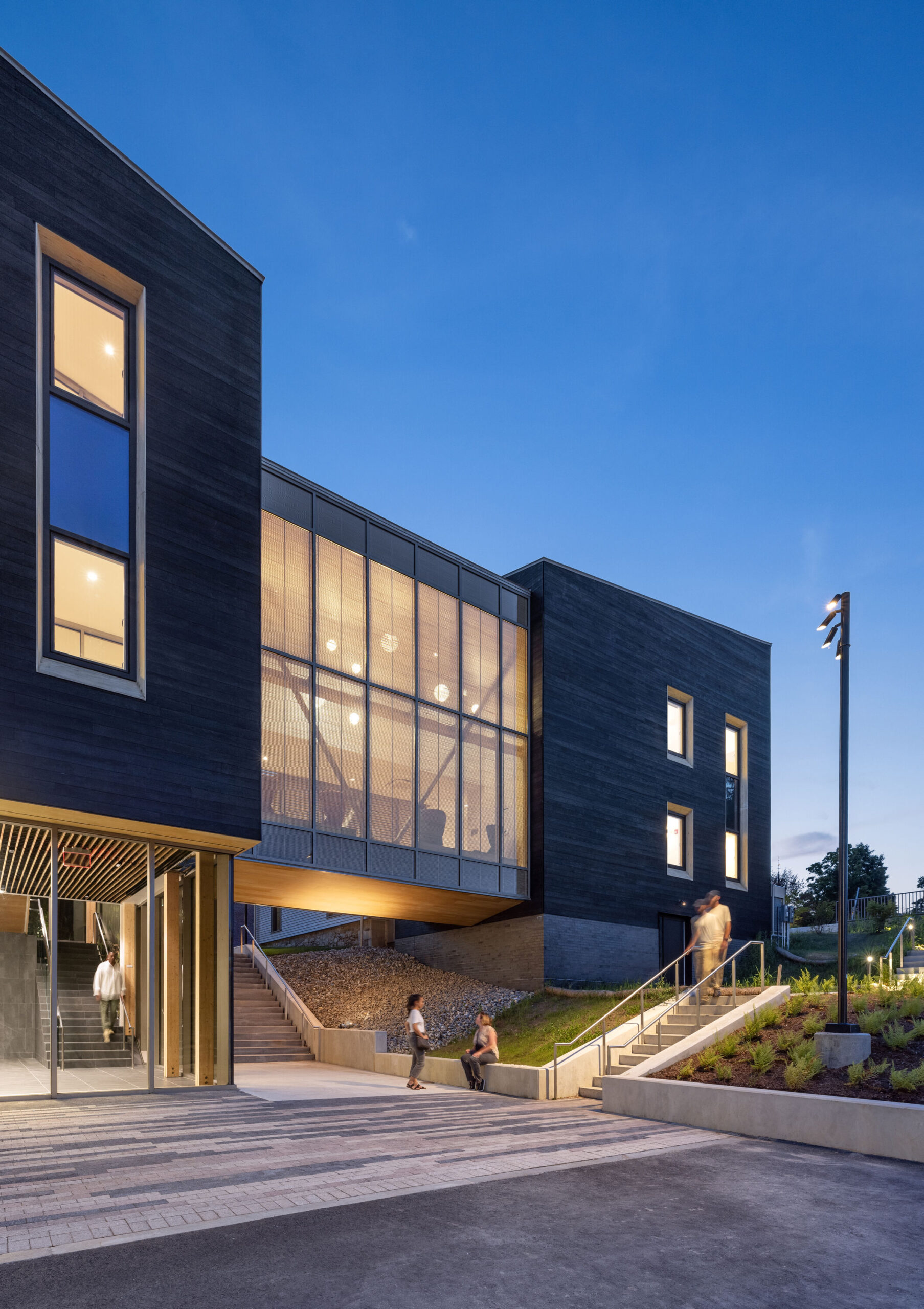
Williams College Davis Center
Project Details
- Project Name:
- The Davis Center
- Location:
- Williamstown, MA
- Owner:
- Williams College
- Architect:
- General Contractor:
- Structural Engineer:
- Completed:
- 2024
- Size:
- 26,000 square feet
- Timber Products:
