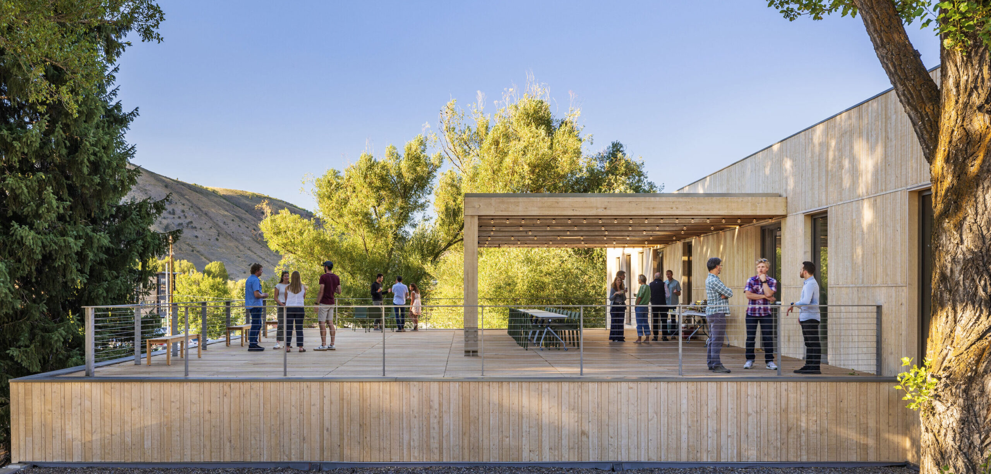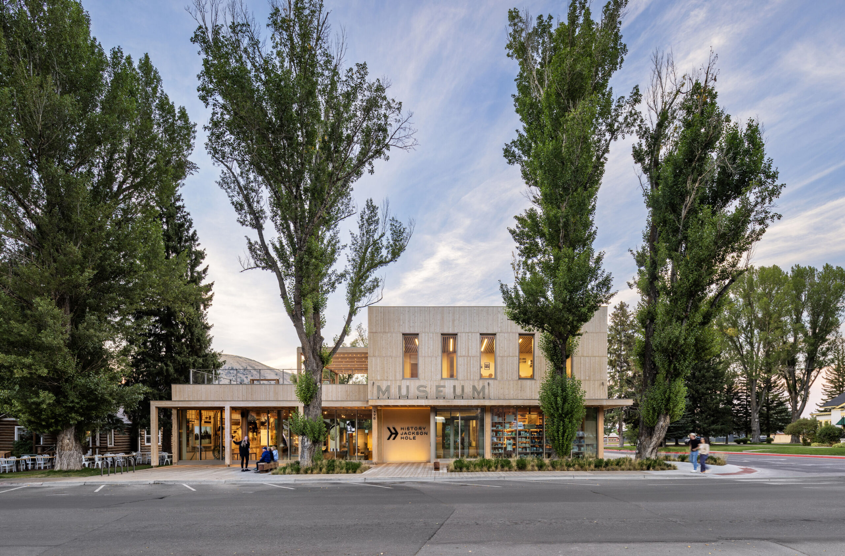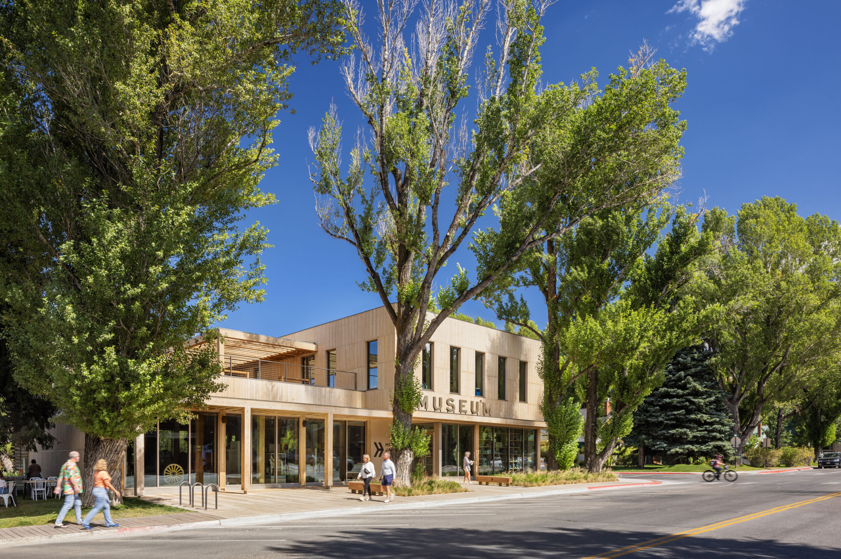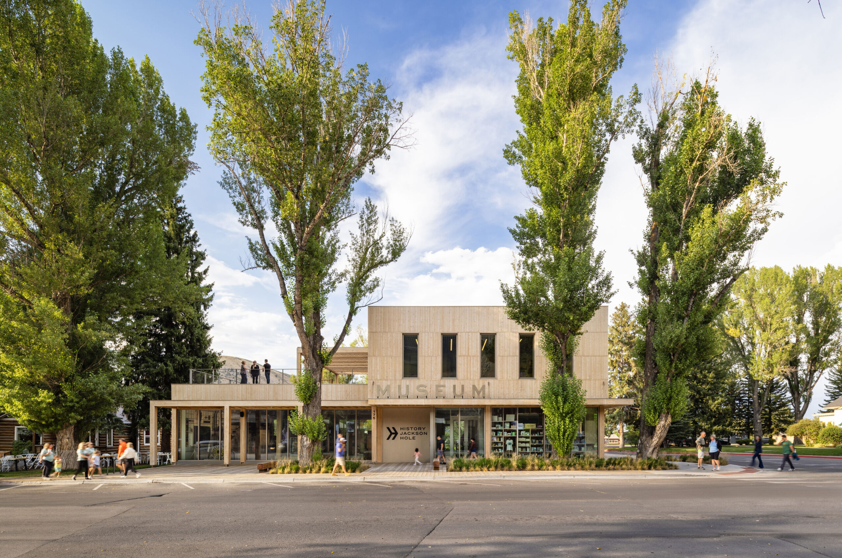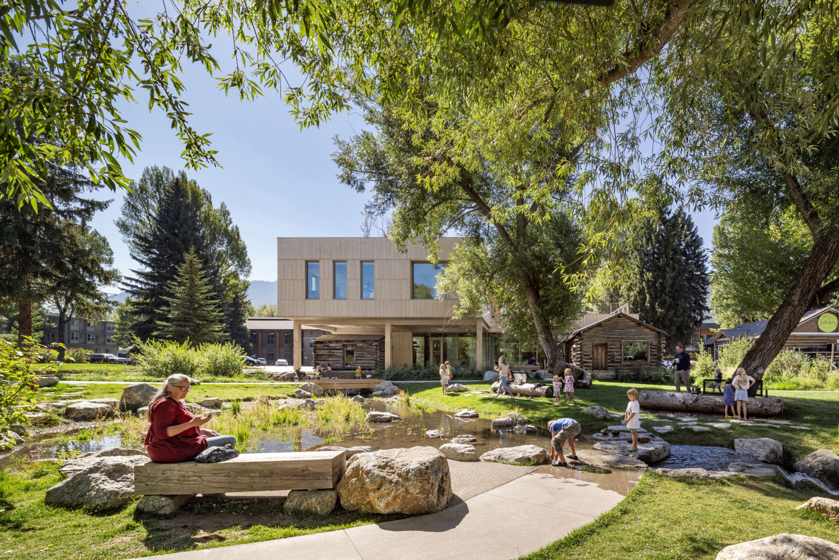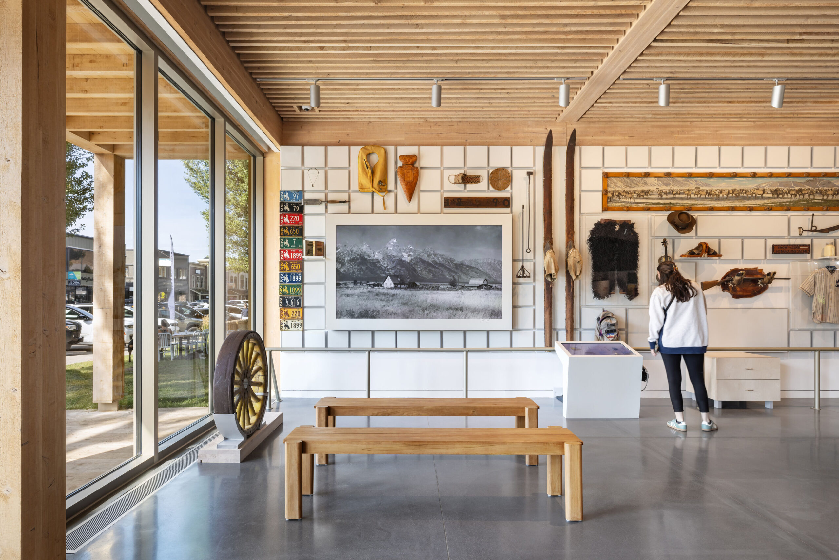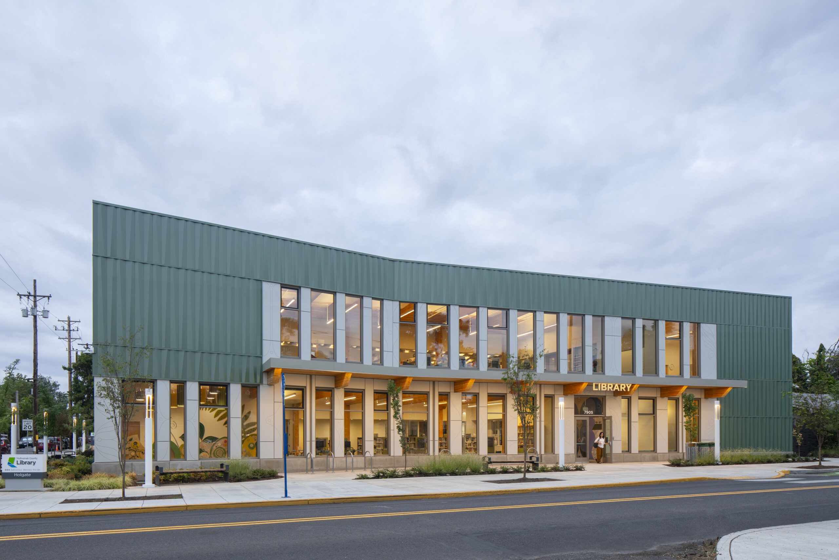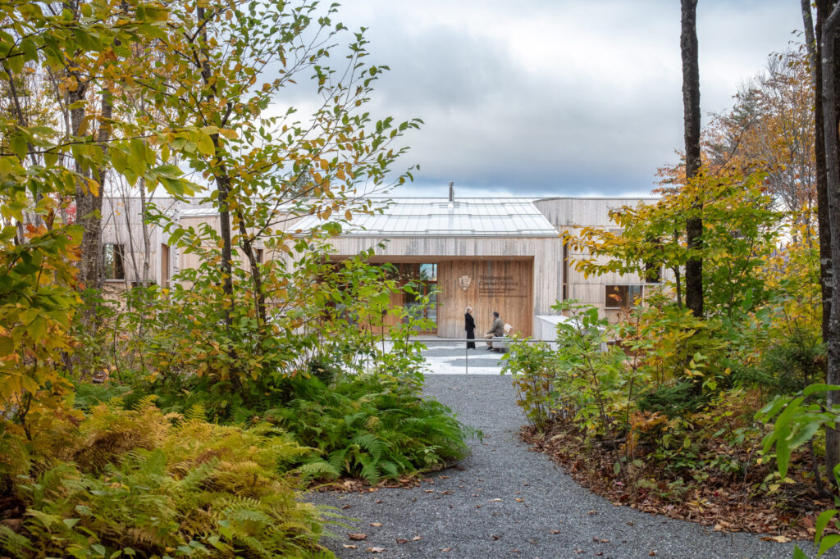Civic Community
Museum’s Authentic Wood Look Tells Jackson Hole’s Story
Wood has long been the default building material in the American West. At the new 13,200-square-foot Jackson Hole History Museum in Jackson, Wyoming, Minneapolis-based HGA’s designers embraced this history while modifying building techniques to reflect supply chain issues encountered while building during the pandemic.
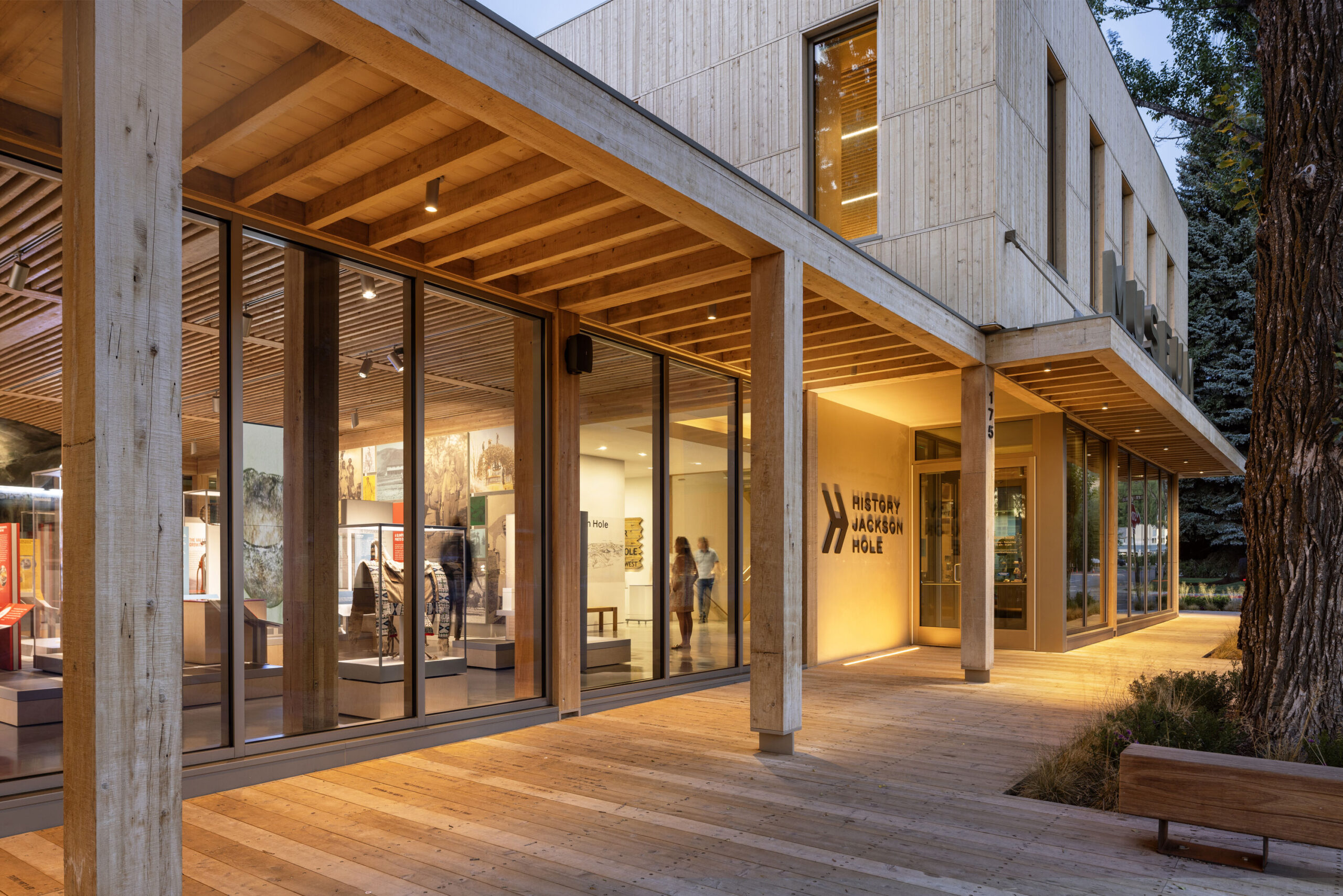
Jackson Hole refers to the valley in which the small resort town of Jackson is located, close to Wyoming’s western border with Idaho and Grand Teton National Park. The Jackson Hole History Museum’s modest new two-story wood structure occupies a corner site on East Broadway Avenue just one block east of Jackson’s Town Square.
“Their mission has been to tell the full story and history of the larger Teton area and region,” HGA project designer David Wilson says. The town’s central business district has a signature Western aesthetic that features wood buildings with glassy ground floor frontage and punched windows on the second level. HGA’s design mirrors this typology, including the covered wood sidewalks that are the norm.
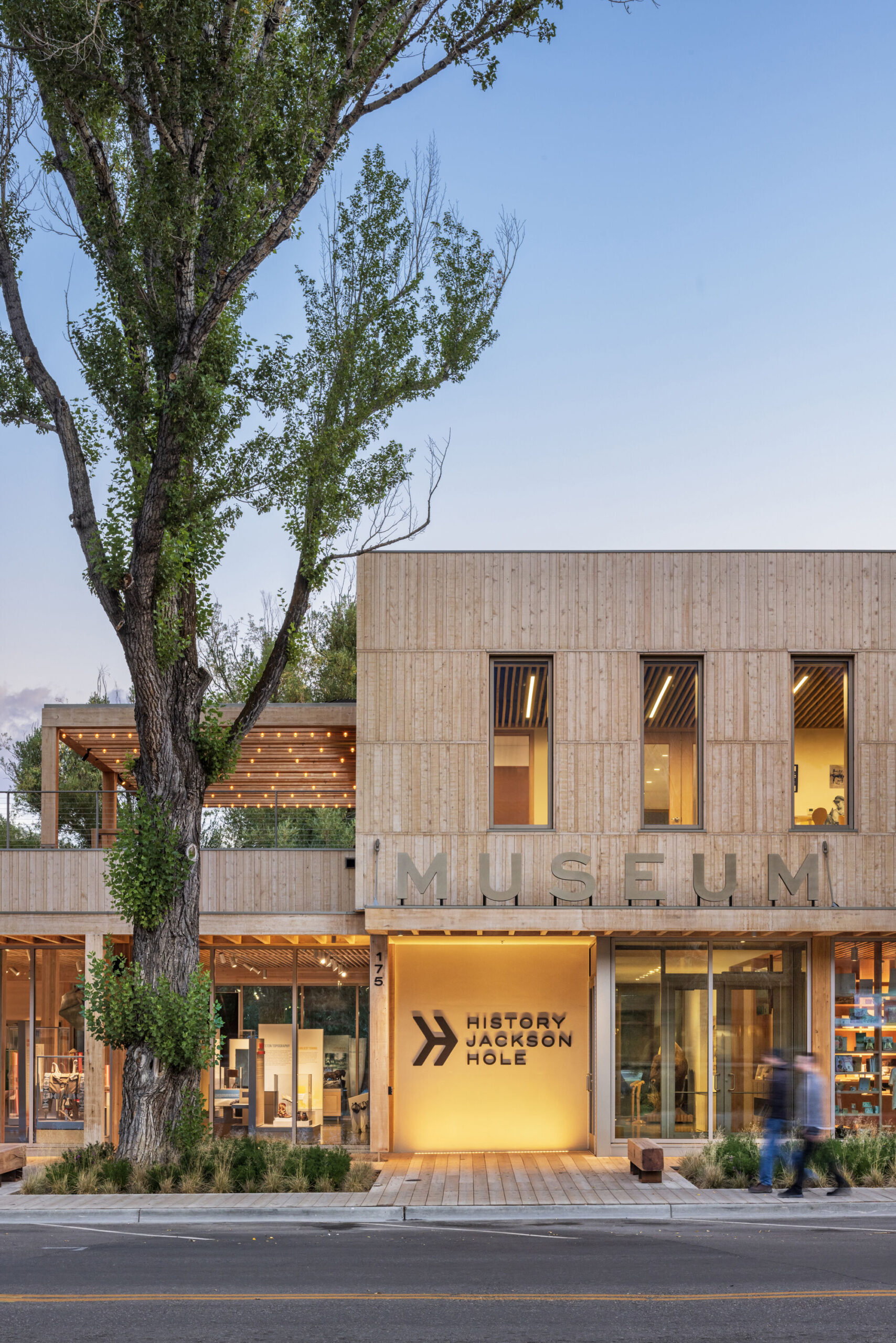
Jackson Hole History Museum
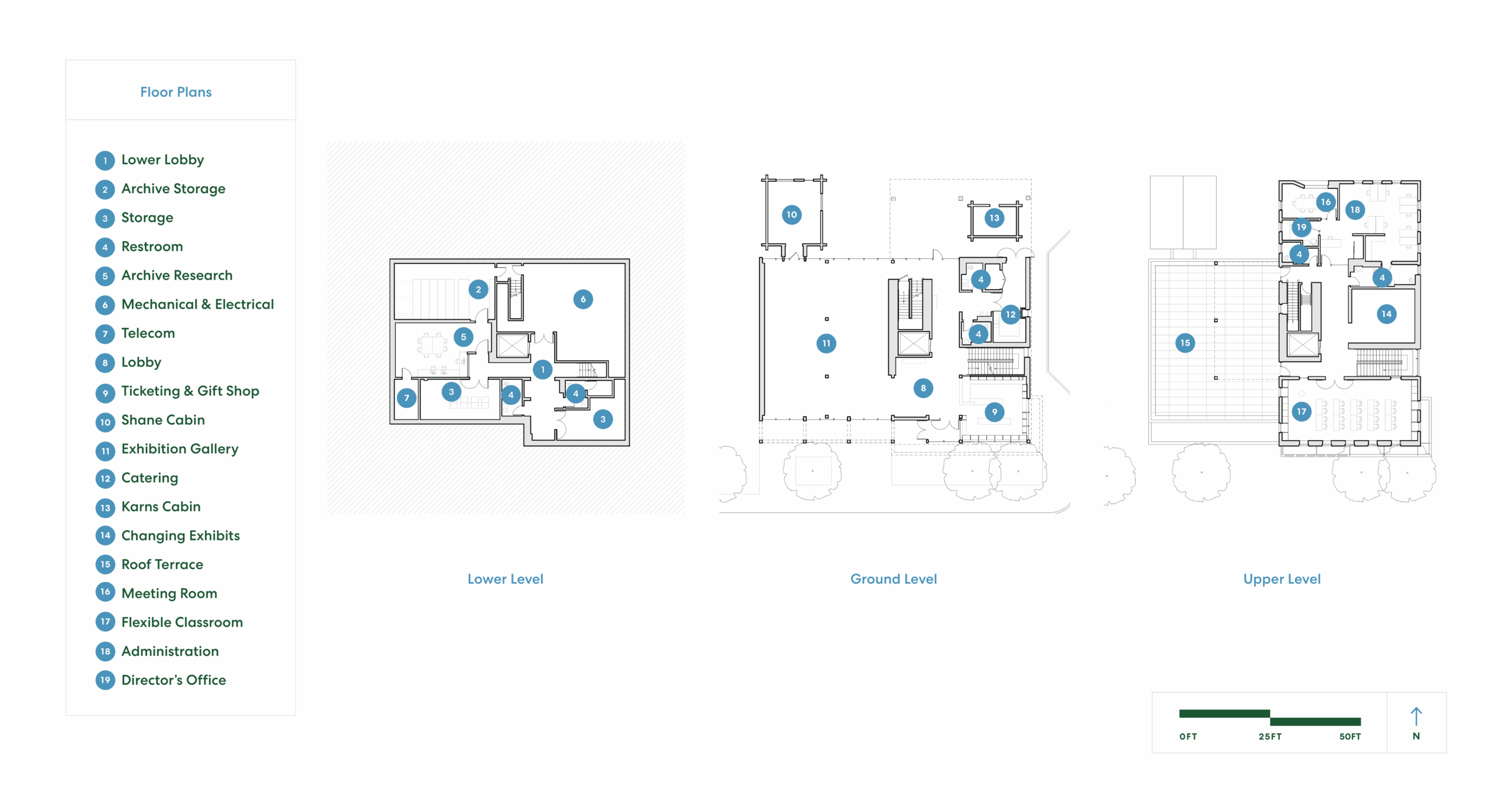
Jackson Hole History Museum
Welcoming light, appealing to visitors
The old museum was dark, opaque, and closed off to the town—everything the new facility is not. “It is unusual for a museum to have this amount of daylight, but it was really important in trying to draw folks into their museum,” Wilson says. “Their previous location was pretty dark and introverted, so it wasn’t catching a lot of people walking by and pulling them in.”
The small museum’s layout is simple. The ground floor accommodates a lobby, retail, a primary exhibition space, and access to the historic Shane and Karns Cabins, which sit just outside and were relocated to the site in 2023. The second floor extends out to provide a canopy over the older of the two cabins, and contains a classroom, rotating exhibition gallery, office and administrative spaces, and a rooftop terrace that overlooks both Broadway Ave. and an adjacent public park. A basement level houses the mechanical and electrical systems, as well as archive storage and an archive research facility. A wood stair connects all three levels.
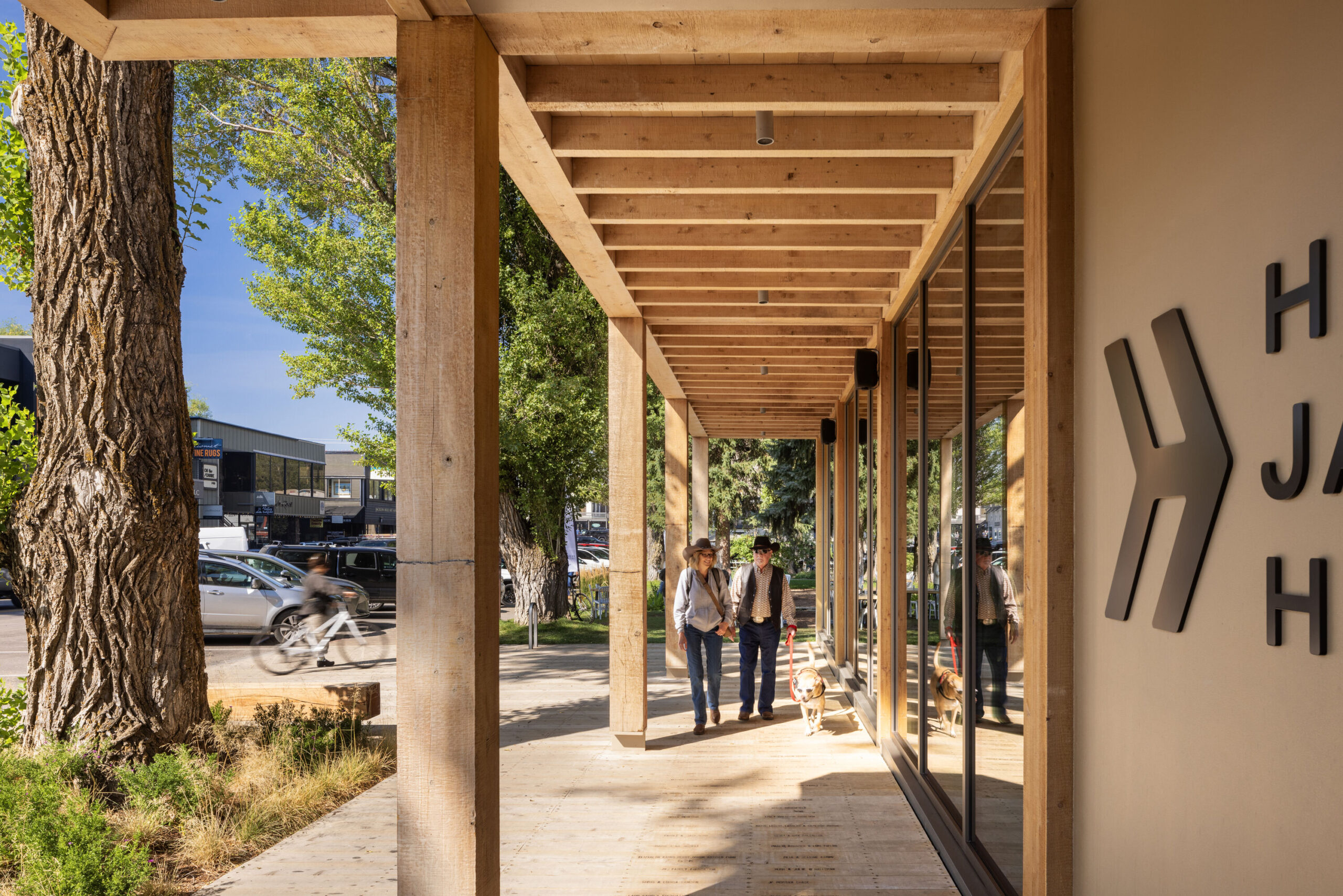
Jackson Hole History Museum
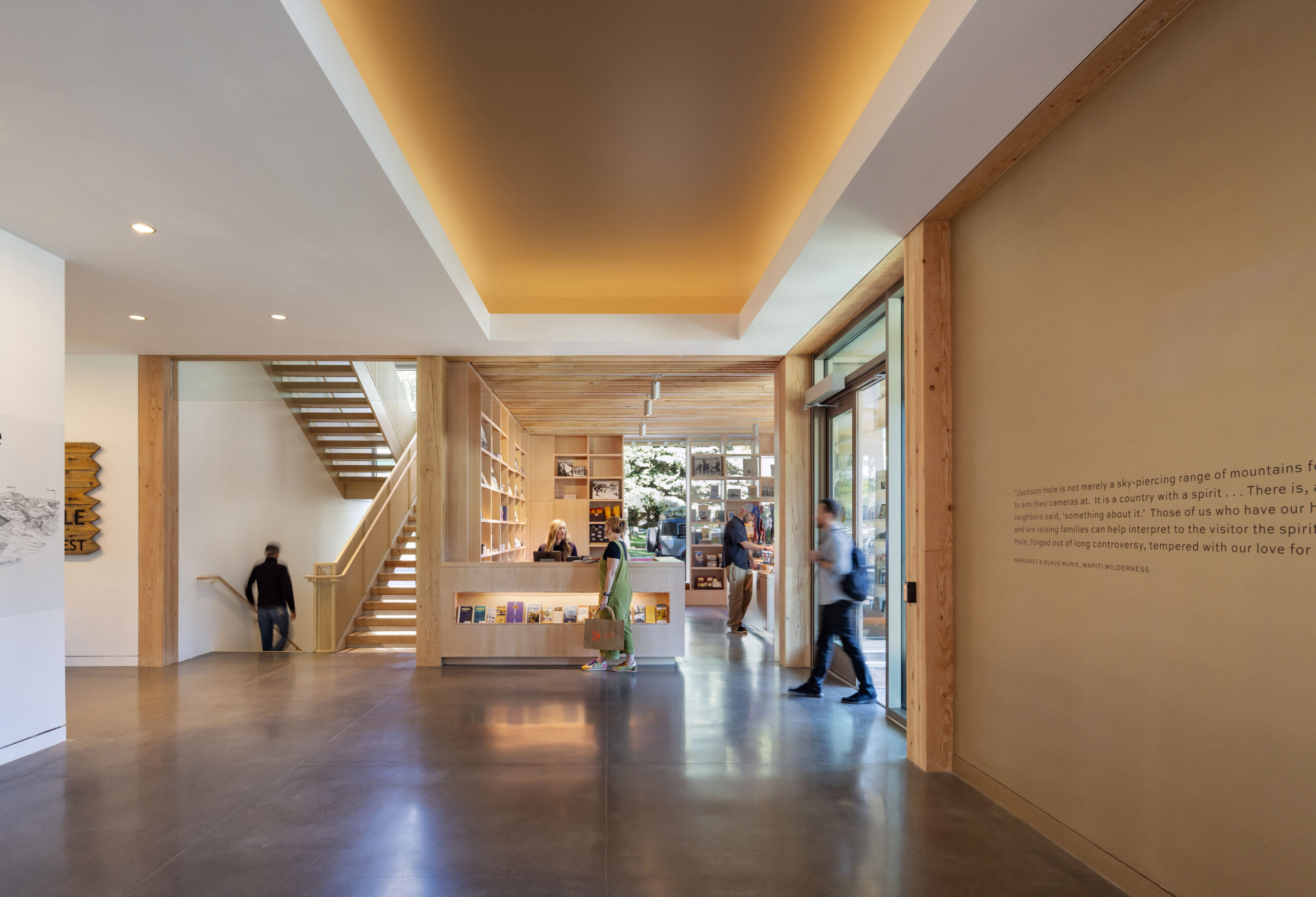
Jackson Hole History Museum
Maximizing wood’s beauty in a hybrid structure
The architects intended to employ a mass timber structure throughout, but pandemic-era supply chain issues intervened. “We caught the month where steel was less,” Wilson says. “So, we switched everything to steel, but we preserved as much [mass timber and exposed wood] as we could.”
The resulting hybrid steel/mass timber structure maximizes the beauty of the wood elements, with glulam columns left exposed, while concealed columns are steel. Floor and roof decking is steel, but is concealed by acoustic panels and exposed rough-cut Douglas fir baffles in the public areas. “It was our way to maintain wood on the ceiling when we lost our mass timber,” Wilson says.
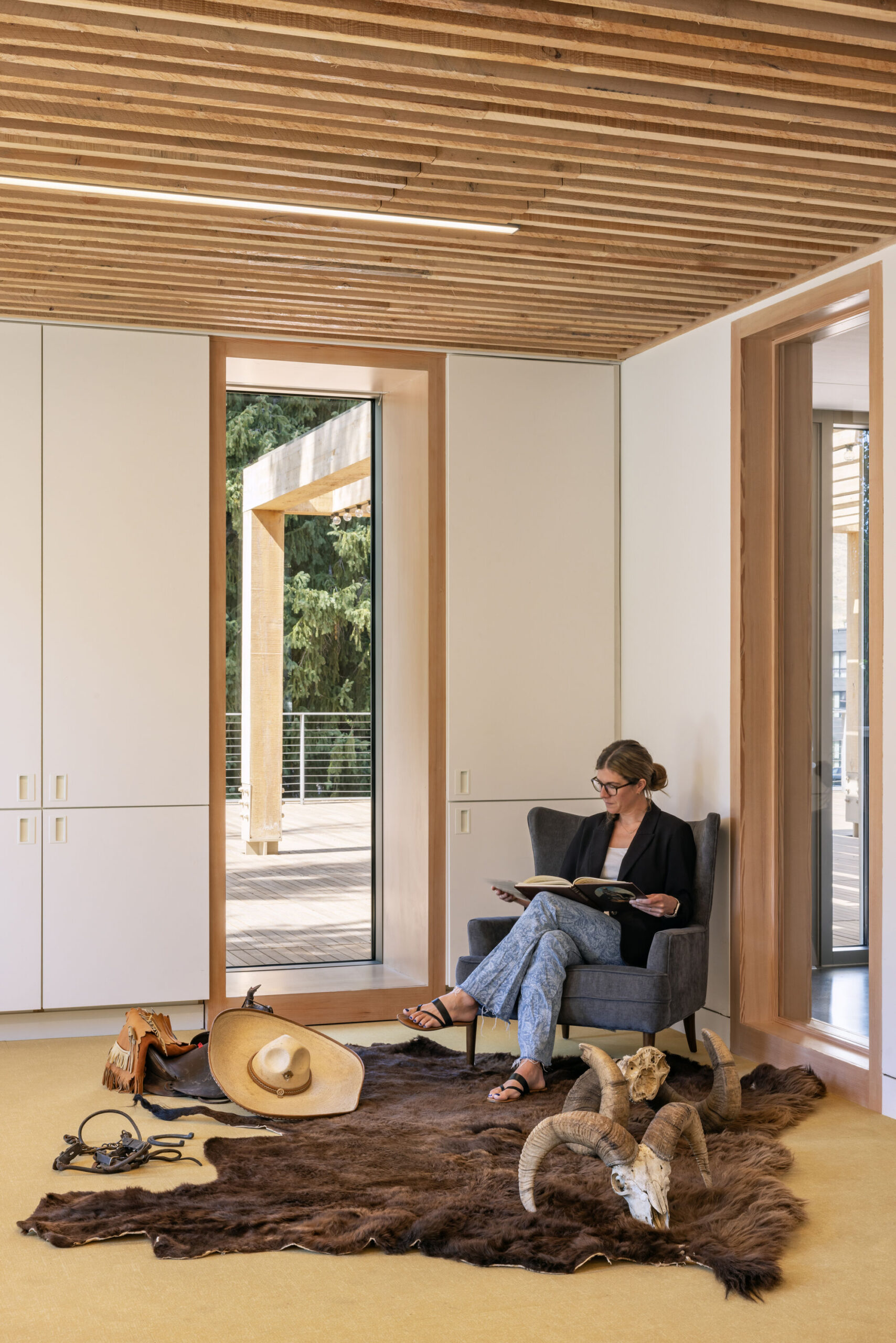
Jackson Hole History Museum
Celebrating cedar’s natural variations
For the exterior siding, HGA selected vertical tongue-and-groove Alaskan yellow cedar boards in three-inch, five-inch, and seven-inch widths that vary across the façade. They are band sawn to provide variation and texture that captures the play of light more readily than a more conventional cut. HGA welcomed knots and other natural variations as well.
Wood extends to the ground plane on the exterior. Jackson’s typical sidewalk is a boardwalk of either Douglas fir or Alaskan yellow cedar. HGA chose cedar and installed hardy two-and-a-quarter-inch-thick boards on a sleeper system.
In a part of the country where wood architecture predominates, HGA has rethought the prototypical wood building to provide a more contemporary home for the Jackson Hole History Museum that reflects and extends the type while reaching for the timeless.
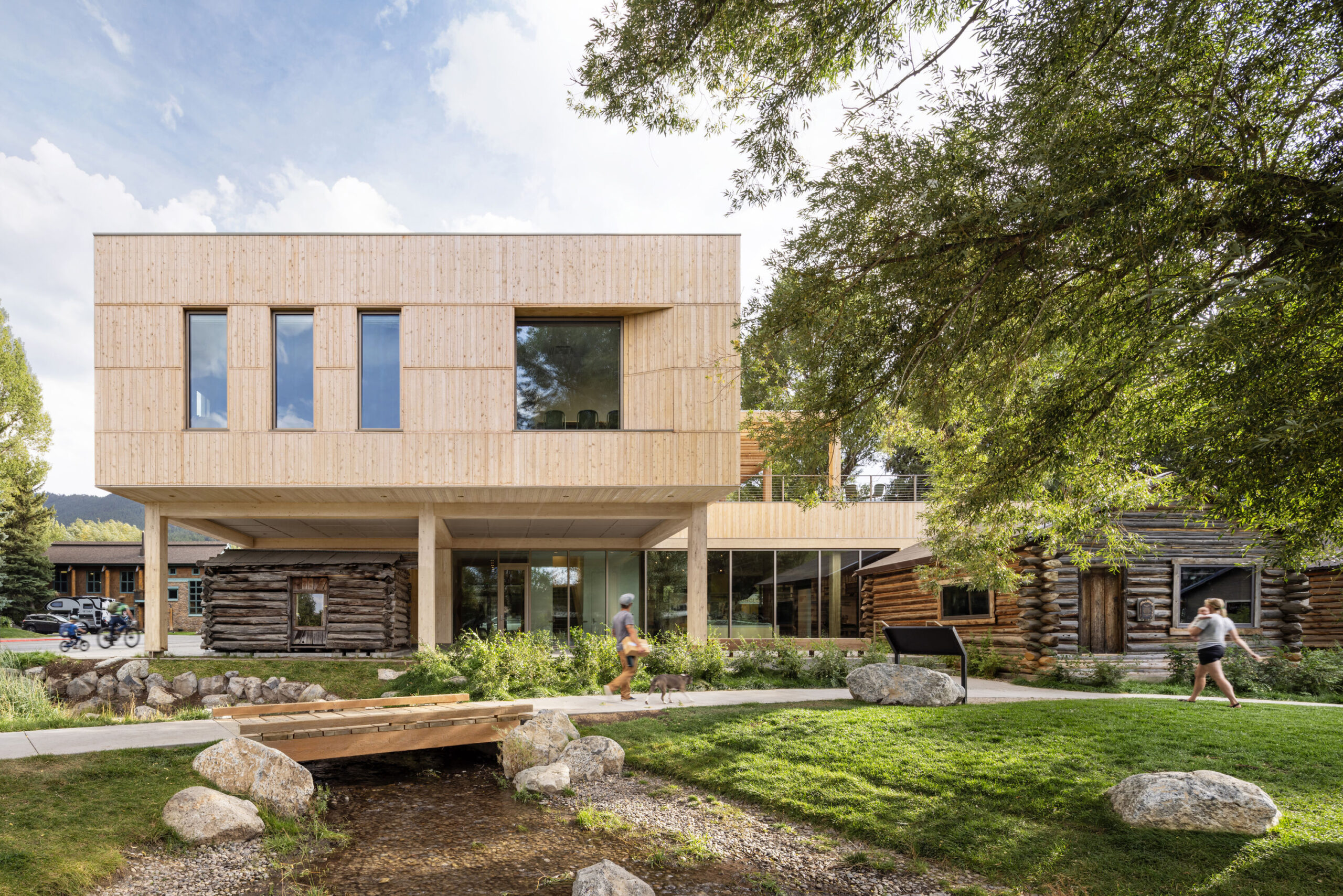
Jackson Hole History Museum
