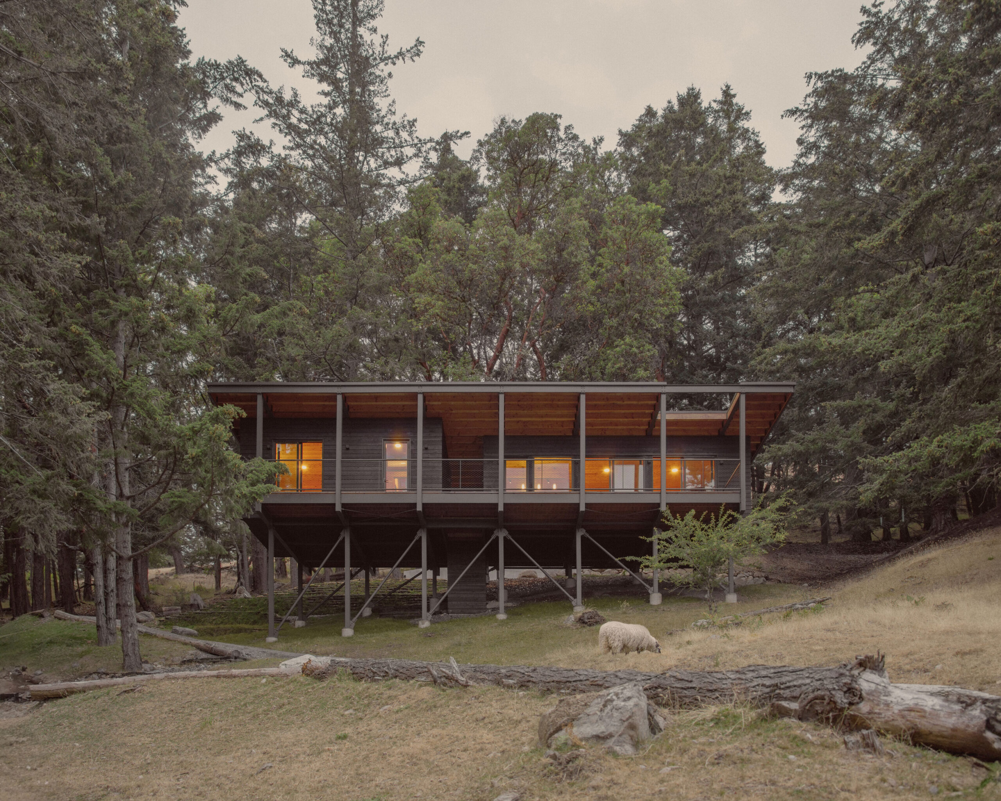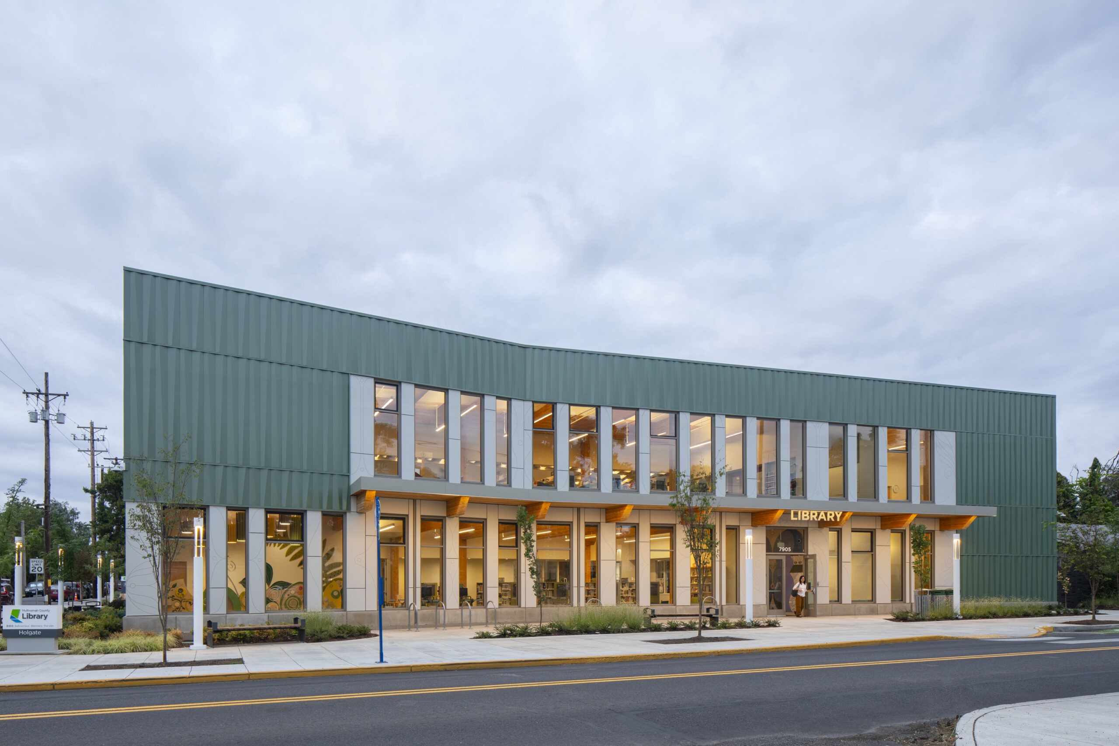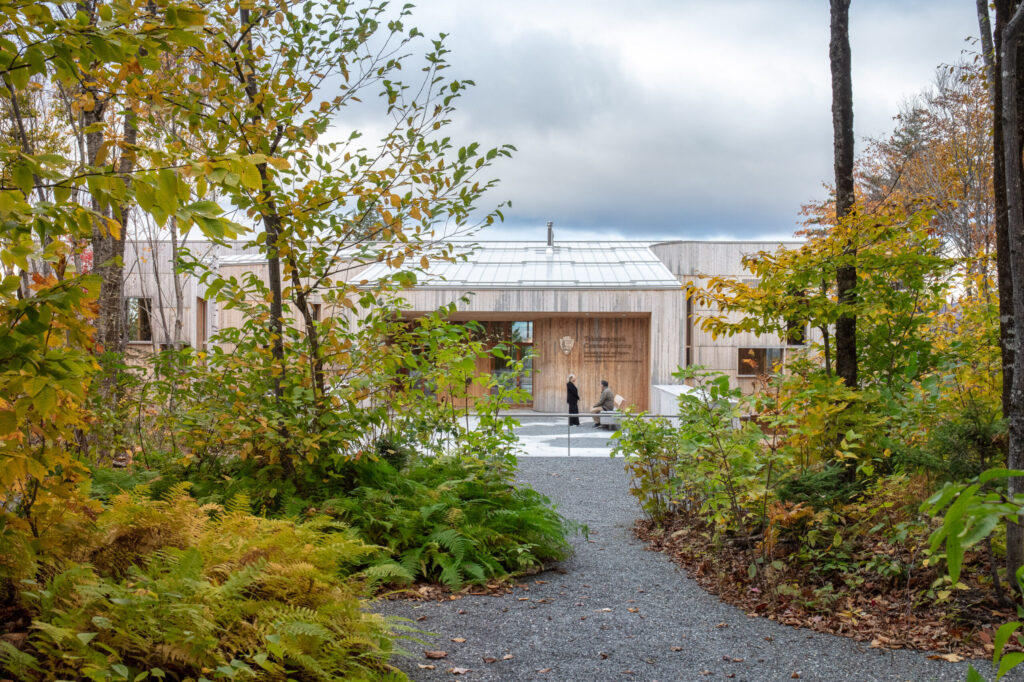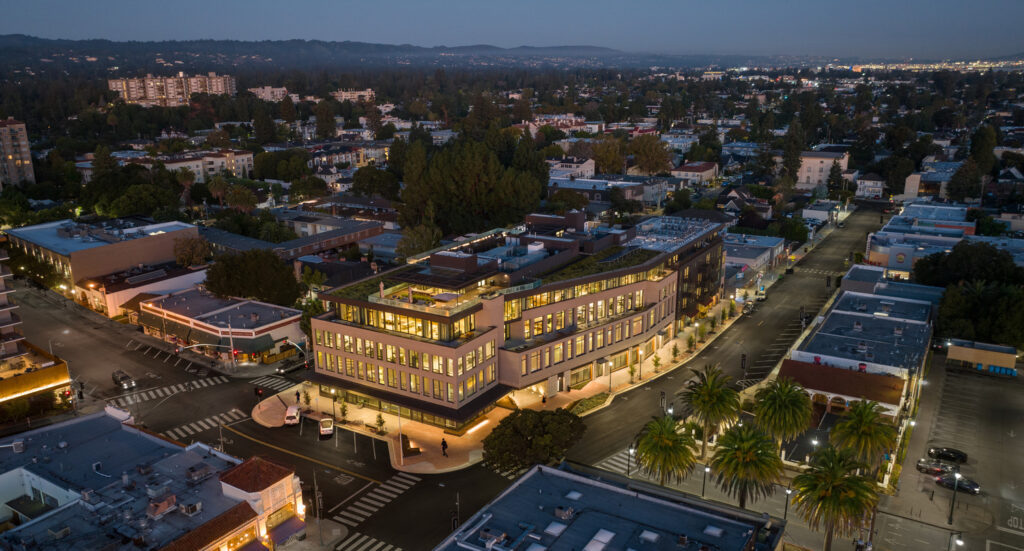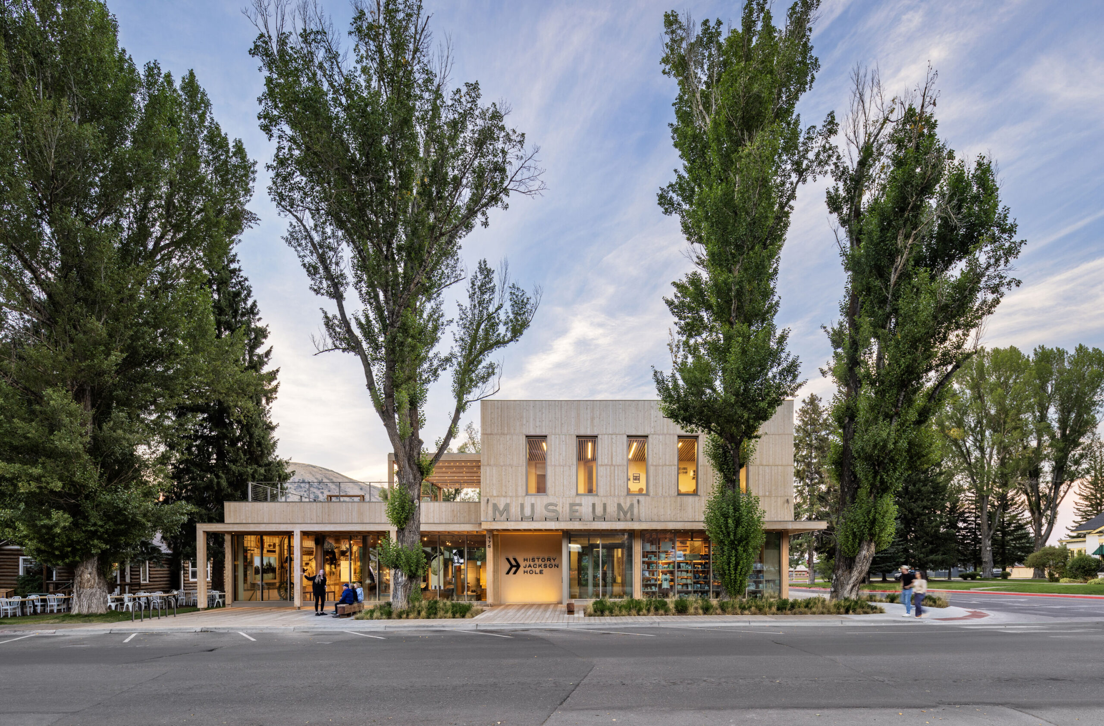Civic Community, Light-Frame Construction
Norwegian-American Museum Addition Features a Majestic Glulam Entrance
The Snøhetta-designed project combines glulams and light-frame construction for a measurably reduced environmental impact.
Vesterheim Commons
Decorah, Iowa, has been an unassuming center for Norwegian-American culture since Nordic immigrants started arriving in the area during the 1850s.
Each July, the town’s population swells from its normal 7,500 to closer to 75,000 during Nordic Fest, and year-round, it is home to Vesterheim, the National Norwegian-American Museum and Folk Art School, which claims to be the single-largest museum in the country dedicated to a single immigrant group. Among its Norwegian-American bonafides, the institution now also includes a new 8,000-foot, three-story addition called the Vesterheim Commons, designed out of the New York office of Norwegian architecture firm Snøhetta, with Kansas City, Missouri-based BNIM serving as architect of record.

Vesterheim Commons

Vesterheim Commons
The masonry-clad addition extends the museum’s similarly scaled, existing 19th century structures along one the town’s primary streets, but behind that brick façade is a mass timber frame fabricated in Albert Lea, Minnesota. A gift shop and event space on the ground floor opens to Water Street on the south and a plaza on the west side of the building. An oculus connects this first floor to the second, which is primarily configured as open gallery space; the third floor contains a classroom, studio, and offices.
A swooping cantilevered canopy, designed to invoke traditional Norwegian boats, wraps the south and west sides of the new building, creating an inviting entrance to the modest facility while also revealing the glued-laminated timber supports.

Vesterheim Commons

Vesterheim Commons
“Expressing the laminated beams, decking, and columns started a visual framework of seeing the exposed structure as you go through,” Snøhetta project leader Chad Carpenter says.
The exposed interior structure is a mix of Douglas fir and western red cedar. In the canopy and the first floor storefront columns, which face the southern sun and the brunt of the elements, Alaskan yellow cedar was used for its clean grain and durability, according to Carpenter.
In a serendipitous turn, wood mullions proved cheaper than a generic aluminum curtainwall system at the entrance. “Because we had this conversation going with a glulam fabricator, we were able to engineer mullions out of glulam sticks that were like chopsticks to these guys,” Carpenter says. Wood proved to be the better material, with a lower carbon footprint, a warmer aesthetic, and lower cost than the more conventional metal alternative. “That was a fortunate bonus,” Carpenter says.

Vesterheim Commons

Vesterheim Commons
And despite the vast amount of timber on display, not all of the building’s wood is visible: Lowering the carbon footprint of the building drove the material selection to avoid steel and aluminum to the fullest extent possible. “The [obvious] choice would be to use cold-form metal framing for the interior partitions,” Carpenter says. But the designers chose conventional light-frame construction with 2x6s and 2x8s. “Shifting to wood made a huge difference in terms of the measured [environmental] impact,” he says.
“There’s an optimism in the client and in the place, and that is what we wanted to really see in the building,” Carpenter says. And while the building is modestly scaled, “when you’re there, it feels huge,” he says. But the monumental treatment of timber in the canopy and the simple palette that uses wood to draw visitors into the building combine to create an iconic image that reflects the town, its traditions, and its very particular populace.

Vesterheim Commons

Vesterheim Commons
Project Details
- Project Name:
- Vesterheim Commons
- Location:
- Decorah, IA
- Architect:
- Type:
- Timber Products:





