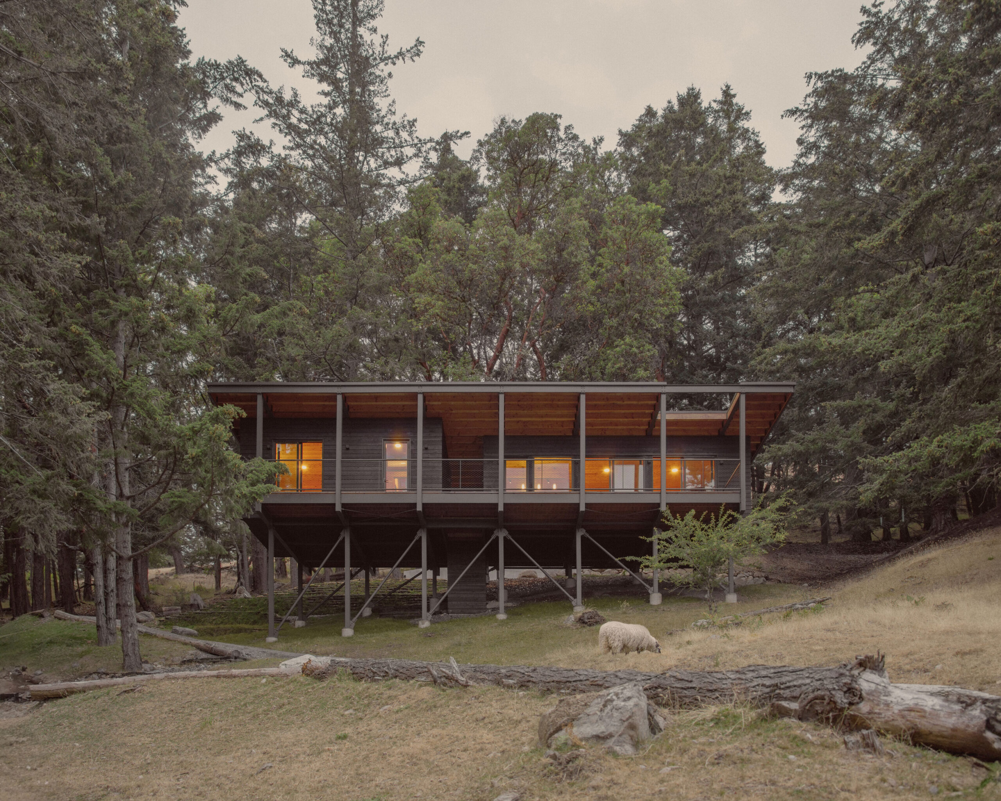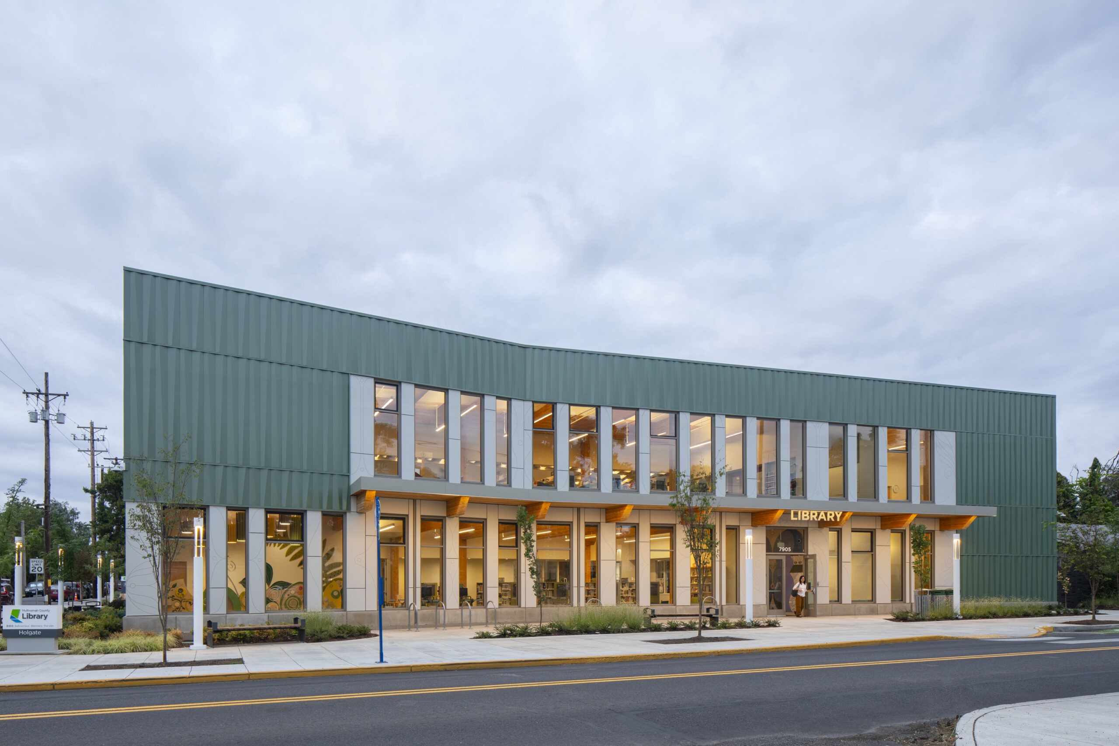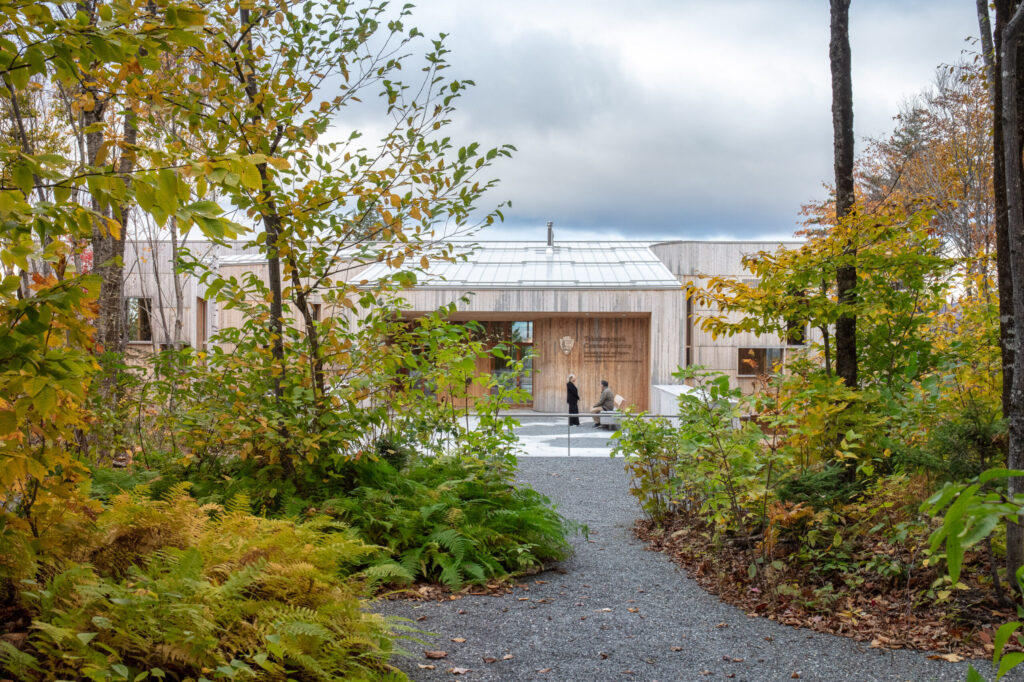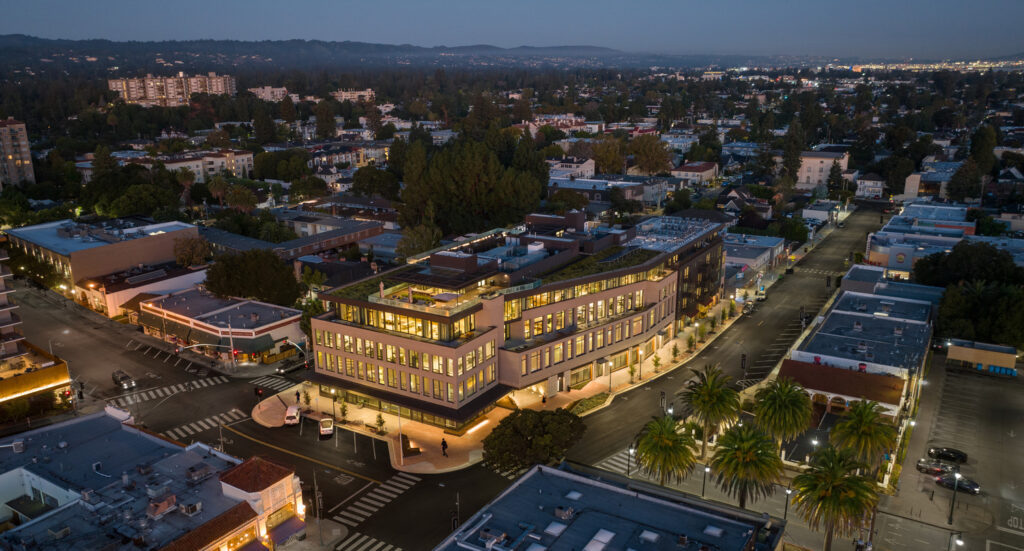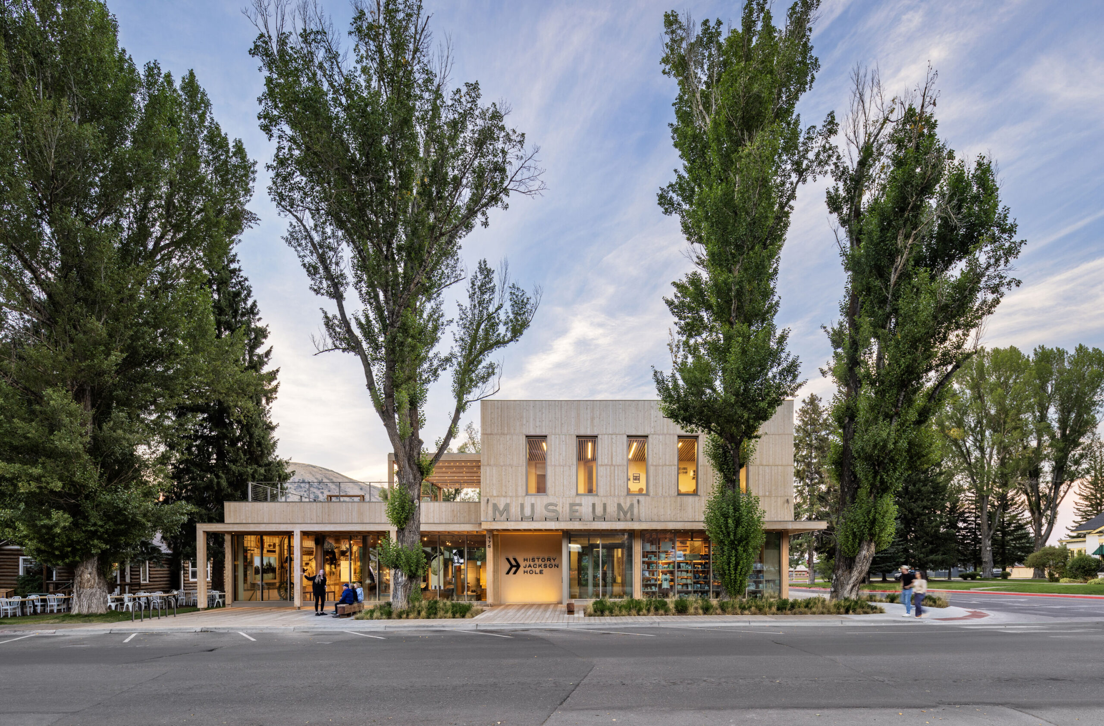Civic Community, Light-Frame Construction
The Centennial Park Pavilion Is Fayetteville, Arkansas’s Newest Landmark
The wood-framed park structure pays tribute to the state’s forestry roots while elevating the amenities in a cycling-focused city park.
Centennial Park Pavilion
The new Centennial Park Pavilion in Fayetteville, Arkansas, houses amenities for the biking-focused park, accommodating restrooms and base station support functions for international bike race events. The structure sits roughly two miles west of downtown atop Millsap Mountain. Known as the “Athens of the Ozarks,” Fayetteville’s topography more resembles that of Rome, with seven iconic hills that define the landscape. Millsap Mountain isn’t currently one of them, but the pavilion’s designers at local firm Modus Studio think it might be ready to be adopted into the city’s topographic landmark pantheon.
The six-sided wood-framed structure—designed for the city’s Parks Department—has three distinctive towers between 20 and 22 feet tall that rise, asymmetrically splayed, above a faceted metal roof. Each pyramidal tower serves as a light monitor, with an oculus open to the sky. “We’re trying to get people to look and see the sky in a different way, to frame that view and have a James Turrell moment,” Modus Studio Principal-in-Charge Chris Baribeau says. “It’s going to rain inside the oculus like it does in the Pantheon.”
Functionally, the 2,064-square-foot pavilion is quite simple: three restrooms, a small storage room, and two seating areas are sheltered under the roof. Outside, bike parking and washing facilities are available on the north side of the pavilion, while the south side is inflected to allow for an open-air event plaza that uses the structure to cover a slightly elevated stage.
That simple part allowed the team at Modus to flex its creative muscles to design a memorably gymnastic essay in wood construction. “If you check the box on the functional things, there tends to be more trust when you say: ‘Now we’re going to make this barn, but it’s going to be unlike any barn you’ve ever seen,’” Baribeau says.

Centennial Park Pavilion
The structure’s distinctive form began as an homage to those seven hills of Fayetteville. Plotting each of those points on a map and connecting the dots generated the form of the six-sided plan. Sheathed in a screen of horizontal boards, the structure draws on the traditional structural vocabulary of the studs and joints—and even iconic red color—of agrarian barns, albeit with a zoomier form. “The screen recalls what it’s like to be inside the barn and experience light coming through the cracks and the gaps,” Baribeau says.

Centennial Park Pavilion
“Instead of just doing horizontal blocking, we rotated the blocking and made a diagonal,” Baribeau says. “That was functional, making it less easy to climb because of the pragmatics of security and safety that come along with a city project.” All of the lumber is locally sourced KDAT (Kiln Dried After Treatment) southern yellow pine. Baribeau notes that this is Modus’ first use of the treated wood material, which offers superior stability and straightness. “You get a more finished look and the ability to apply either stain or paint to it right off the bat, instead of waiting a few months for more conventional pressure treated lumber to dry out,” he says.
The wood studs and joists are attached to one another using Simpson Strong-Tie metal connectors. “[The connectors are just] little things that you can buy at Lowe’s or Home Depot, but executed well, [they] can be beautiful,” Baribeau says. Local sourcing of wood was important as well. “The forestry industry is huge in our state,” he says. “Our state is 65% forest and it’s a big deal.”
Finally, Baribeau cites the client, the city of Fayetteville, for its role in the project. “Forward-thinking people here let it evolve to be more than just that off-the-shelf bathroom building that they could have easily built for a lower budget,” he says. That process has delivered a modest structure whose distinctive form is startlingly new yet as comfortable as the old wooden barns that inspired it—and is worth the climb to see whether Millsap Mountain gets its hoped-for promotion to hill #8 or not.

Centennial Park Pavilion

Centennial Park Pavilion
Project Details
- Project Name:
- Centennial Park Pavilion
- Location:
- Fayetteville, AR
- Type:
- Architect:
- Timber Products:






