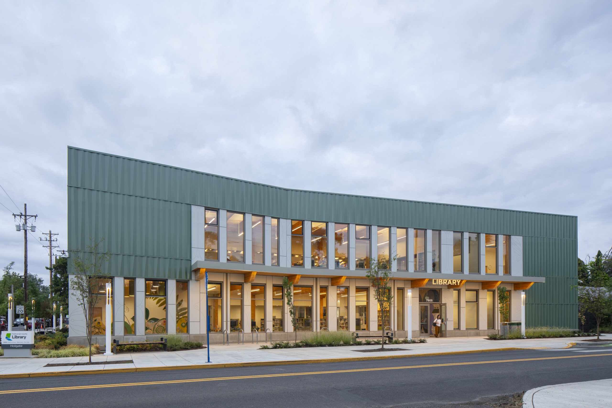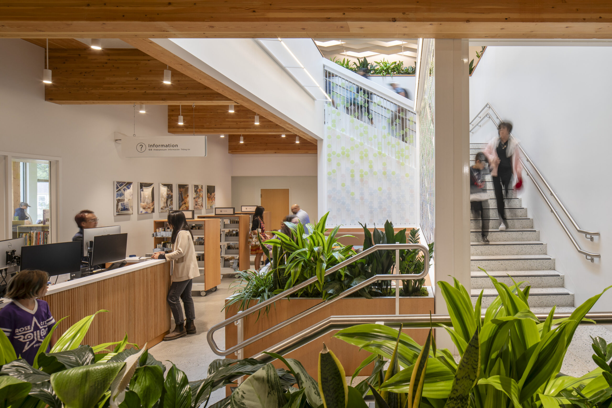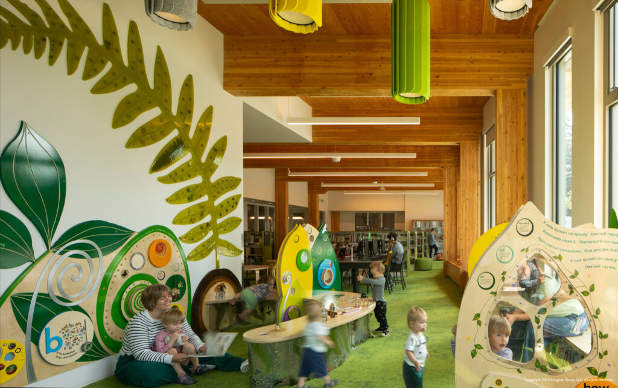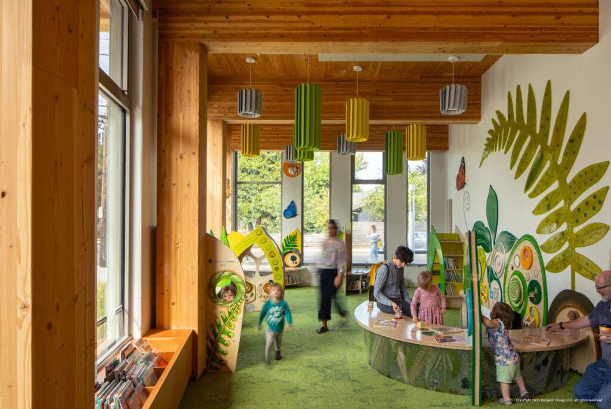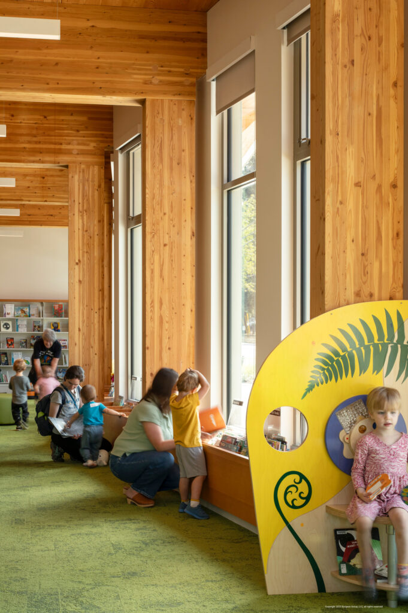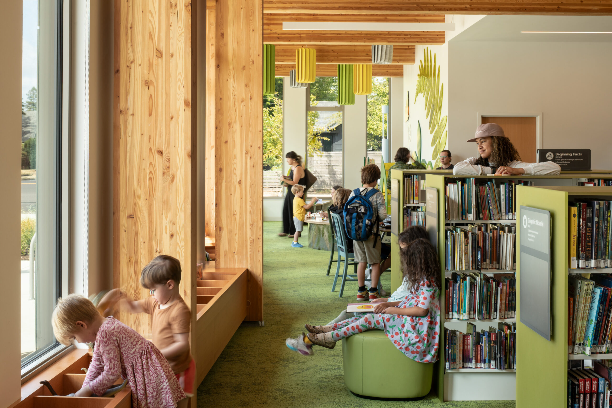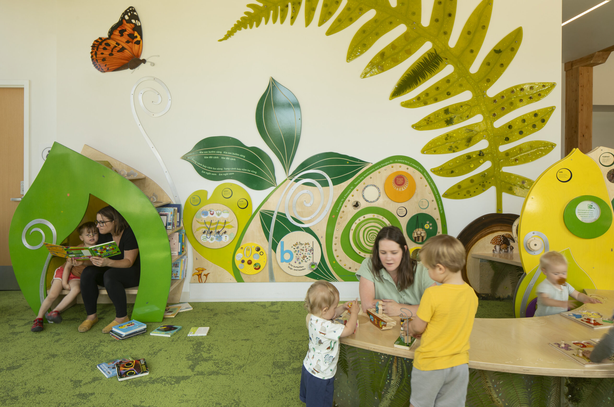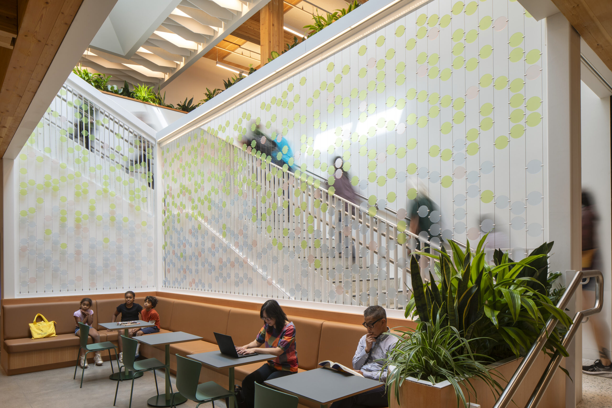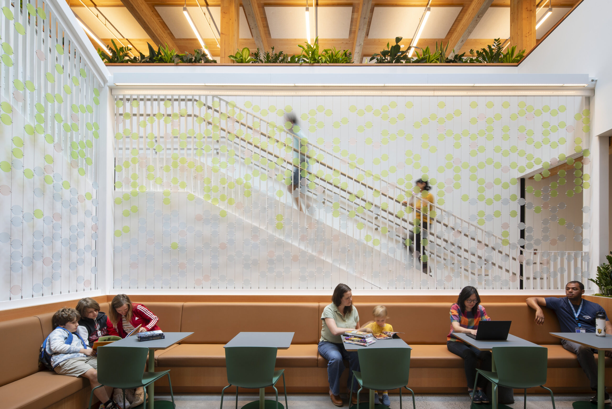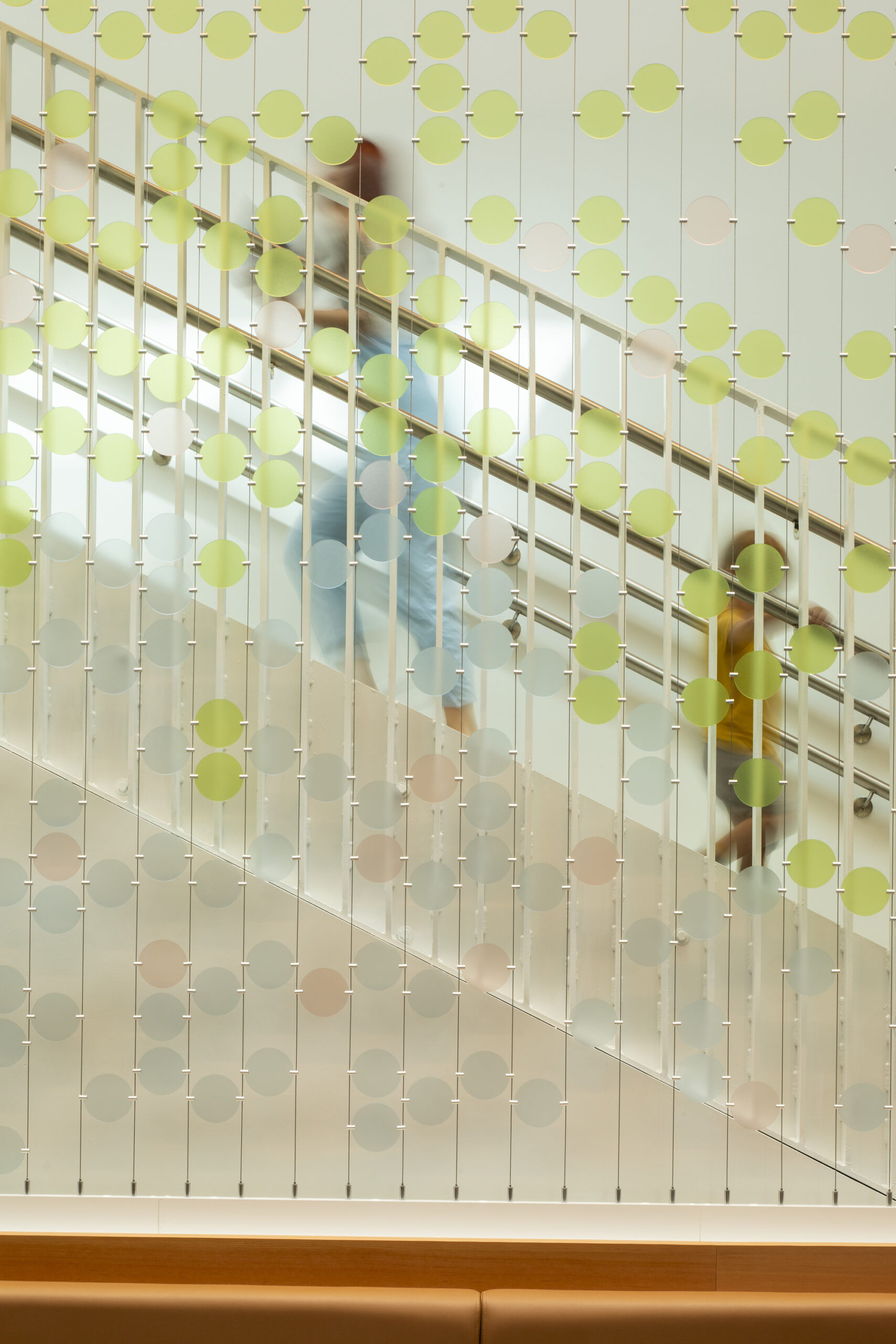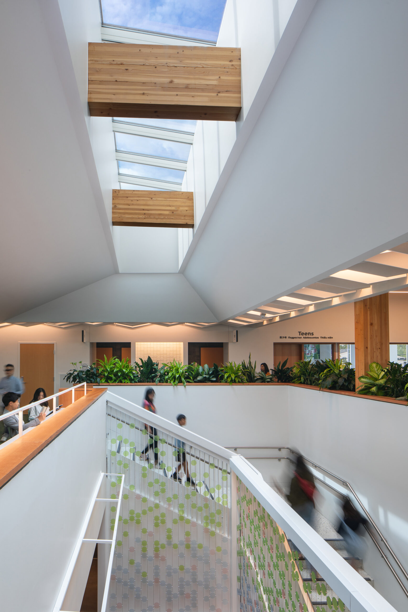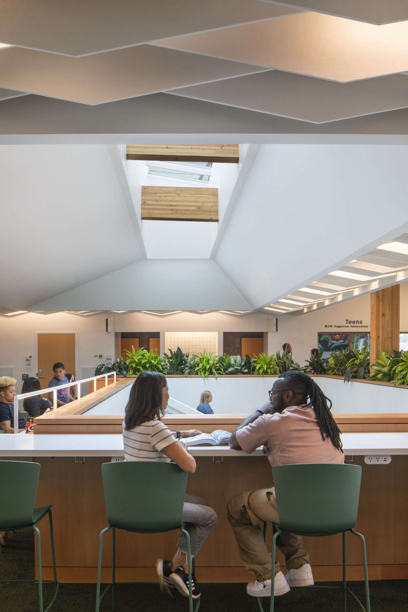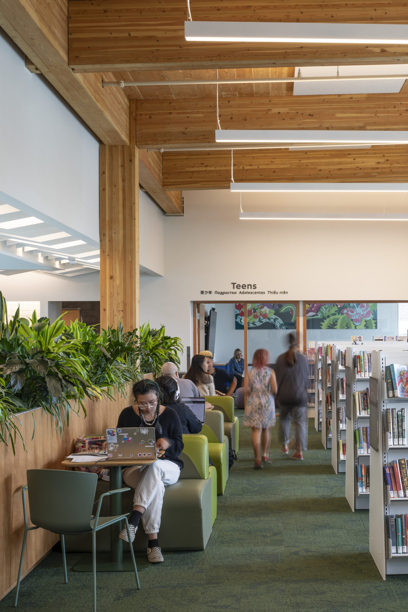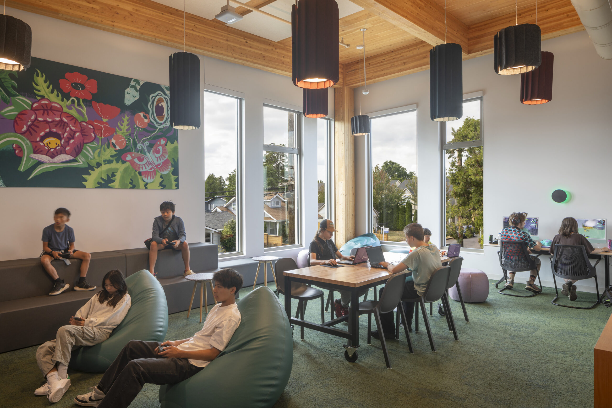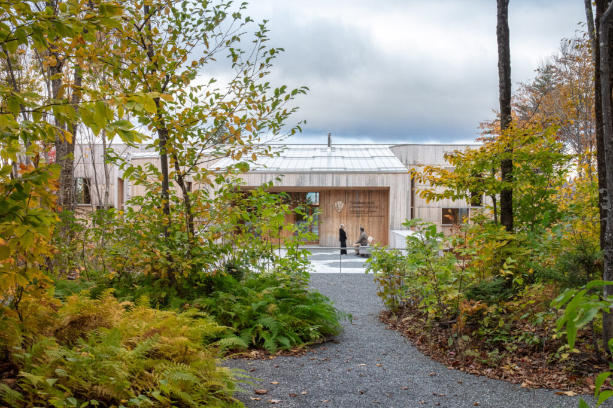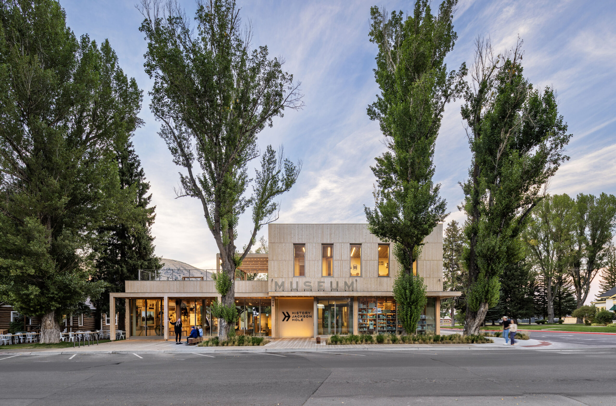Civic Community
Bora’s Holgate Library and Mass Timber Are a Natural Fit
Holgate Library
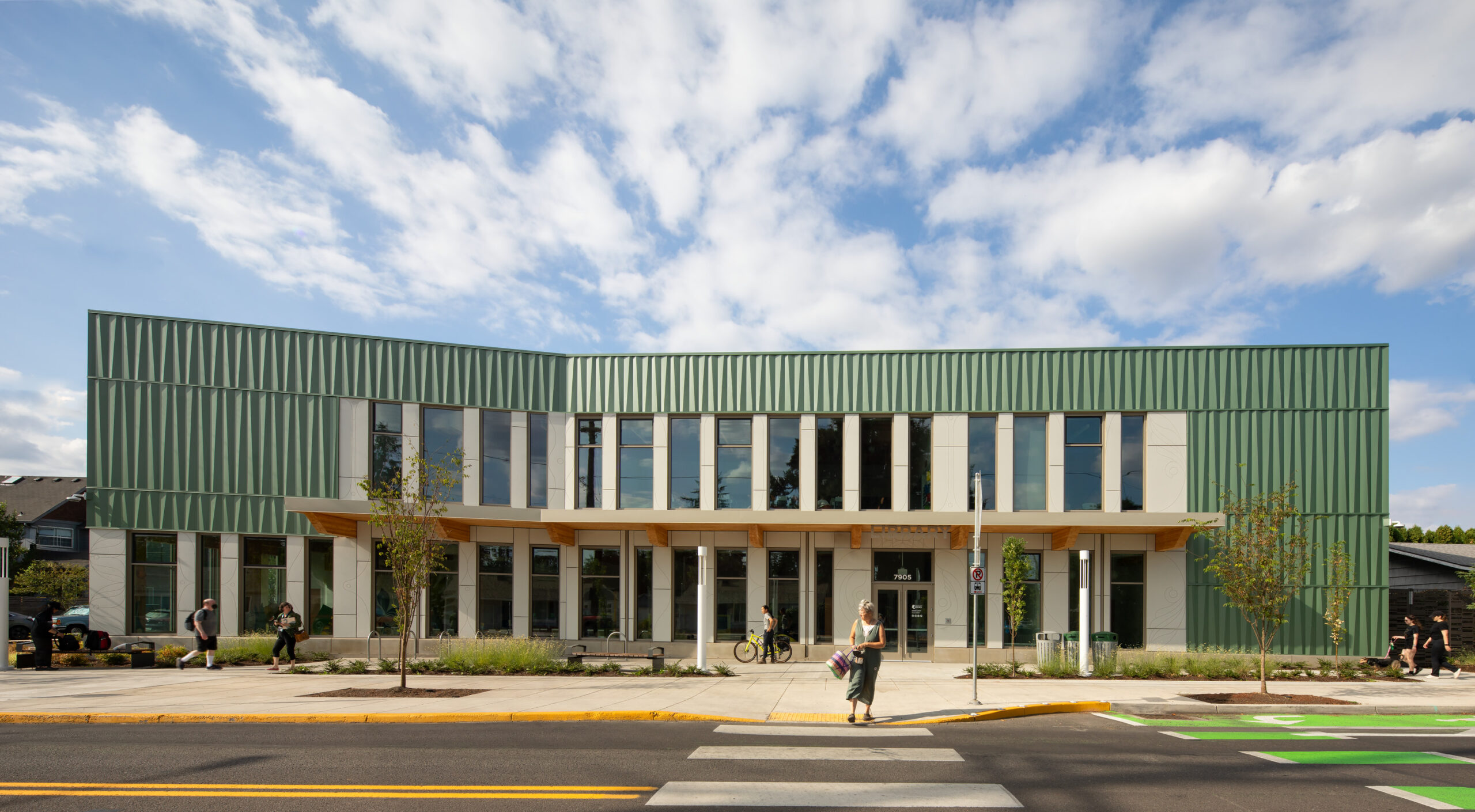
Humans everywhere have an affinity for wood. But in Portland, Oregon, residents have a legacy.
“Pacific Northwest folks know wood buildings,” says design principal Jeanie Lai of local firm Bora Architecture & Interiors. “There are so many great wood buildings here with real, solid lumber.”
A new entry adding to this rich tradition is Bora’s own Holgate Library in Southeast Portland. The two-story, 21,000-square-foot mass timber structure replaces a much smaller library on the same site while maintaining a modest demeanor that suits the diverse Holgate neighborhood, which sits about five miles southeast of downtown.
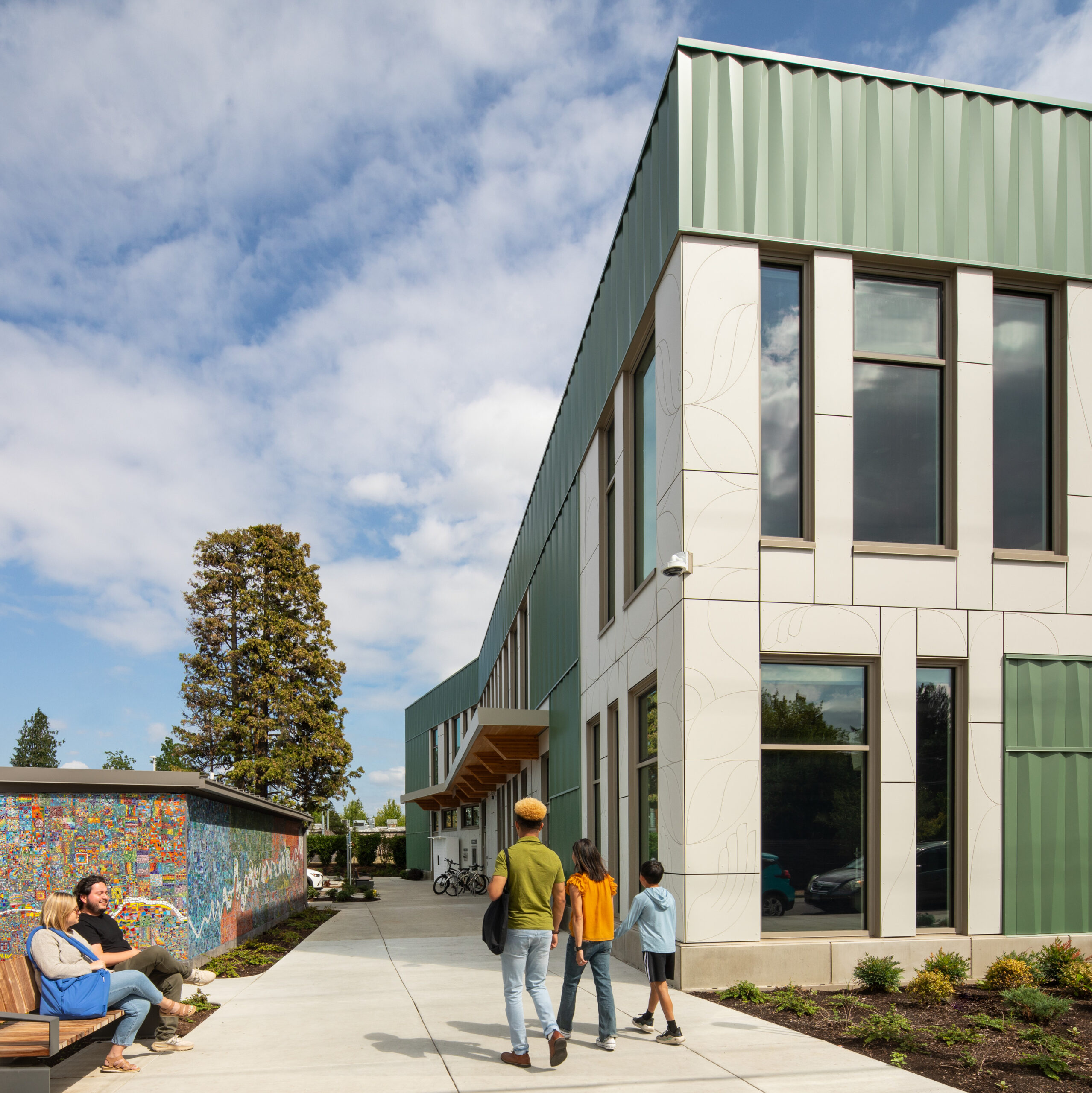
Holgate Library
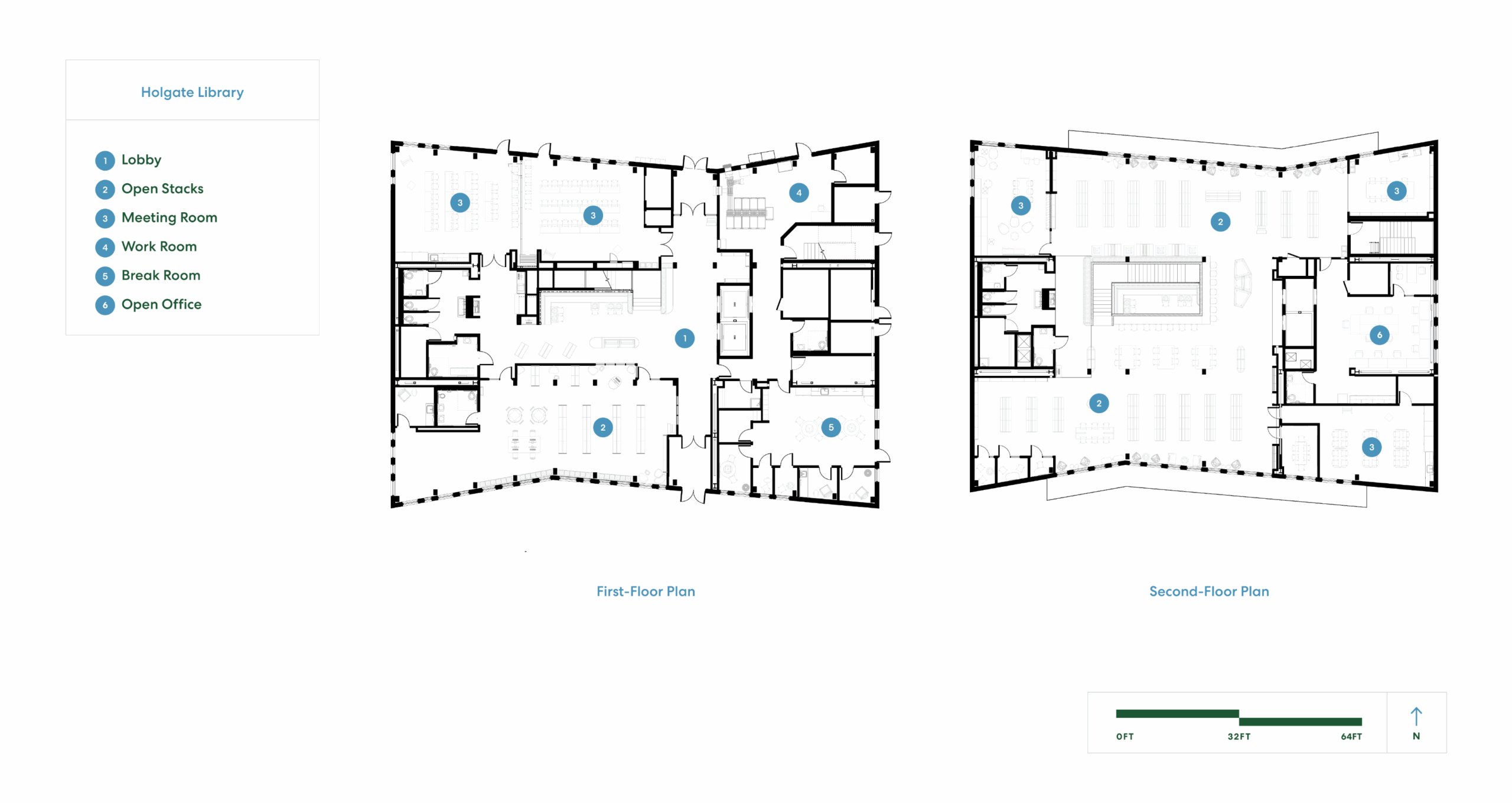
Holgate Library
A Community Rooted in Nature
“Portland people love reading and books, but we actually have one of the smallest urban library systems [in the U.S.],” Lai says. In fact, before the current building campaign, all of the Portland Public Library’s spaces combined were smaller than arguably the most famous Pacific Northwest book hall: the OMA/Rem Koolhaas-designed Seattle Central Library. “It would all fit into that [building],” she says.
Bora conducted an extensive community engagement process during planning for the new Holgate branch where nature was identified as an overall theme for the project. “The wood structure played [a] part to reflect that vision,” Lai says.
There are two entrances, one from Holgate Boulevard to the south and another from a surface parking lot at the rear. The building’s mass timber frame cantilevers out over both entry points to create welcoming canopies that reveal the structure to visitors even before they enter the building. Inside, the two entries converge on a central reception space with stairs and elevators to the second floor.
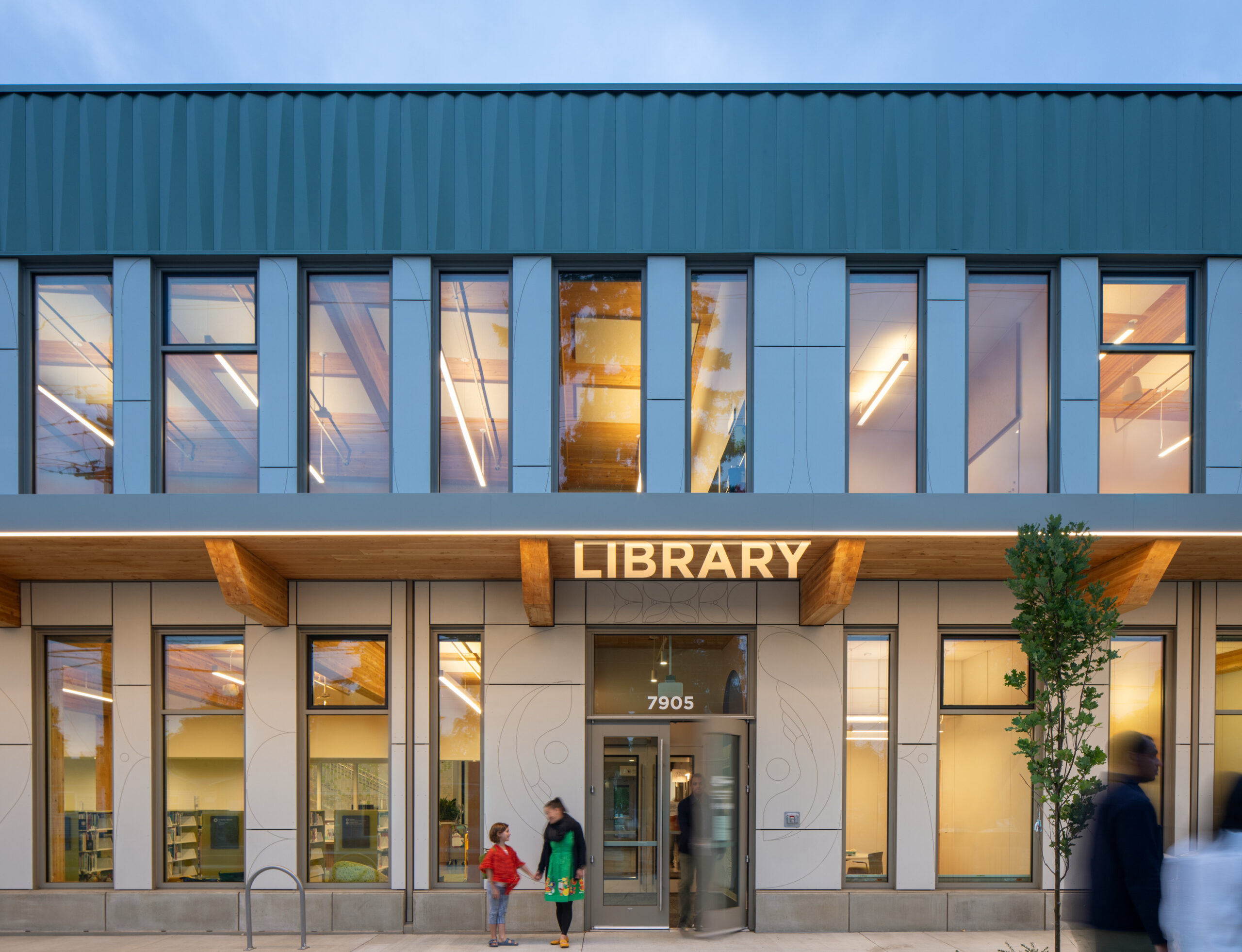
Holgate Library
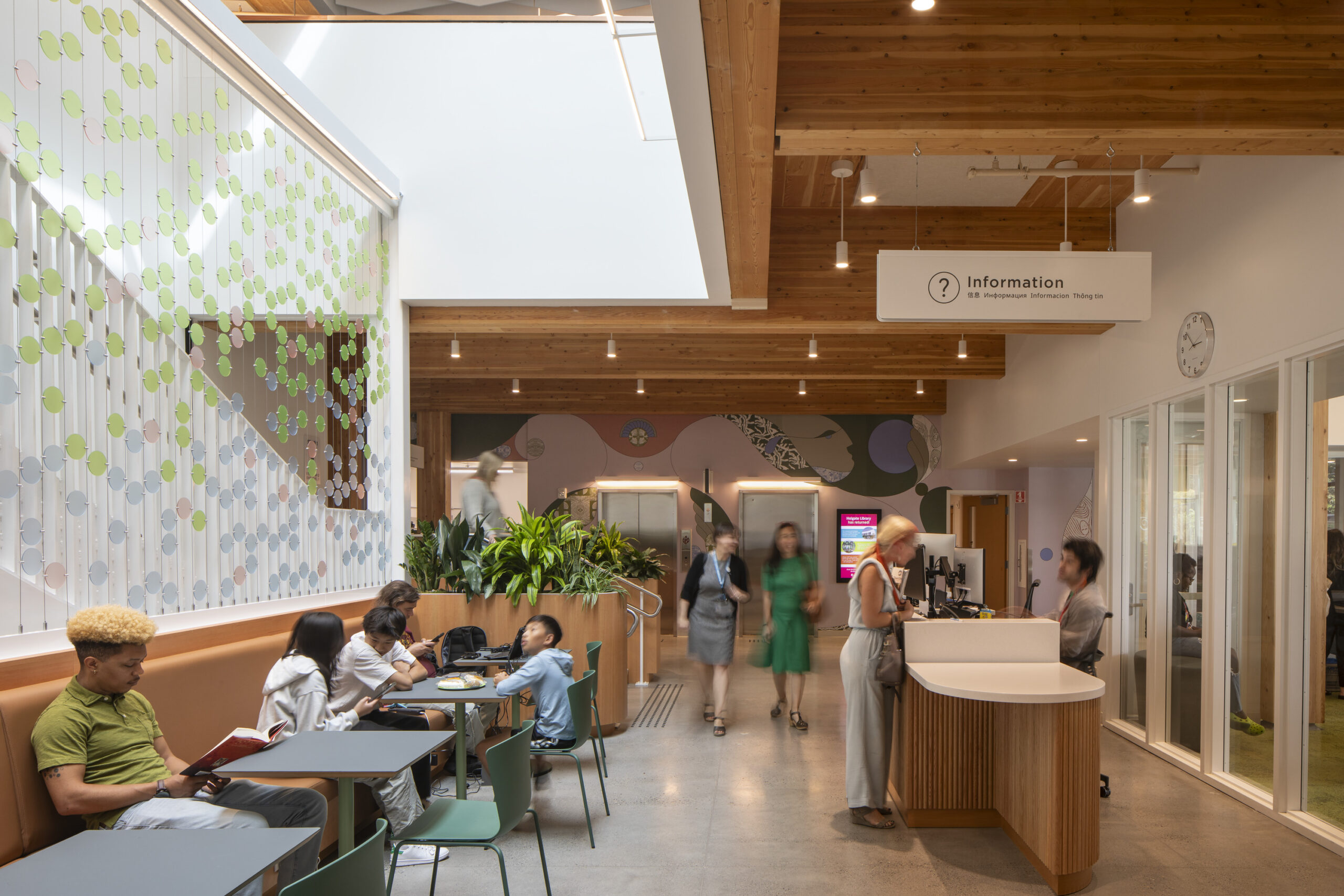
Holgate Library
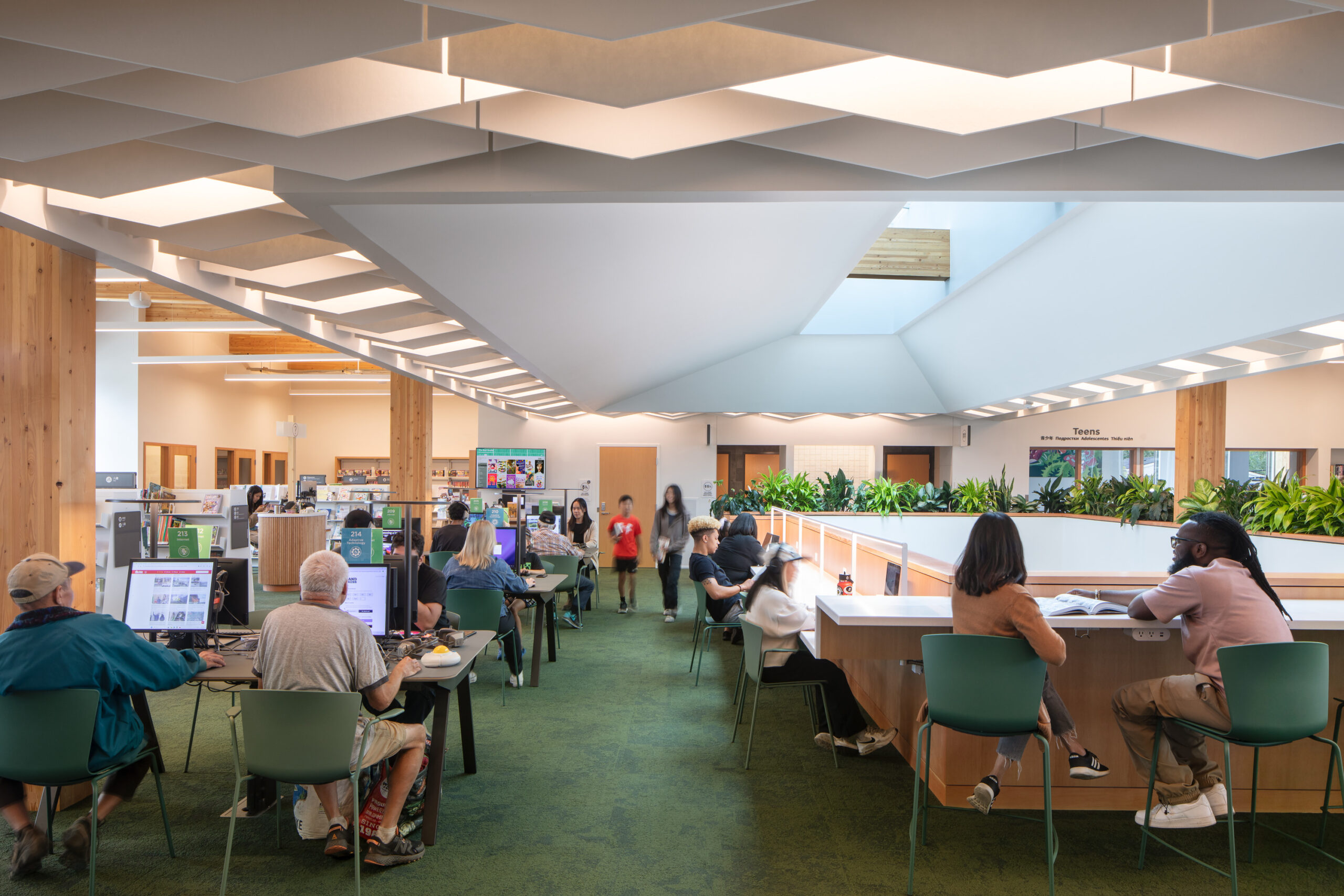
That second floor is a large reading room, which holds the majority of the collection in open stacks. Supporting the heavy book loads required a 10-foot grid of mass timber columns on the first floor. But because the roof loads are significantly lower, the second floor could be more open, with a 20-foot grid supporting a three-ply CLT deck above. The mass timber throughout is Douglas fir from the Pacific Northwest and was fabricated by locally based Timberlab.
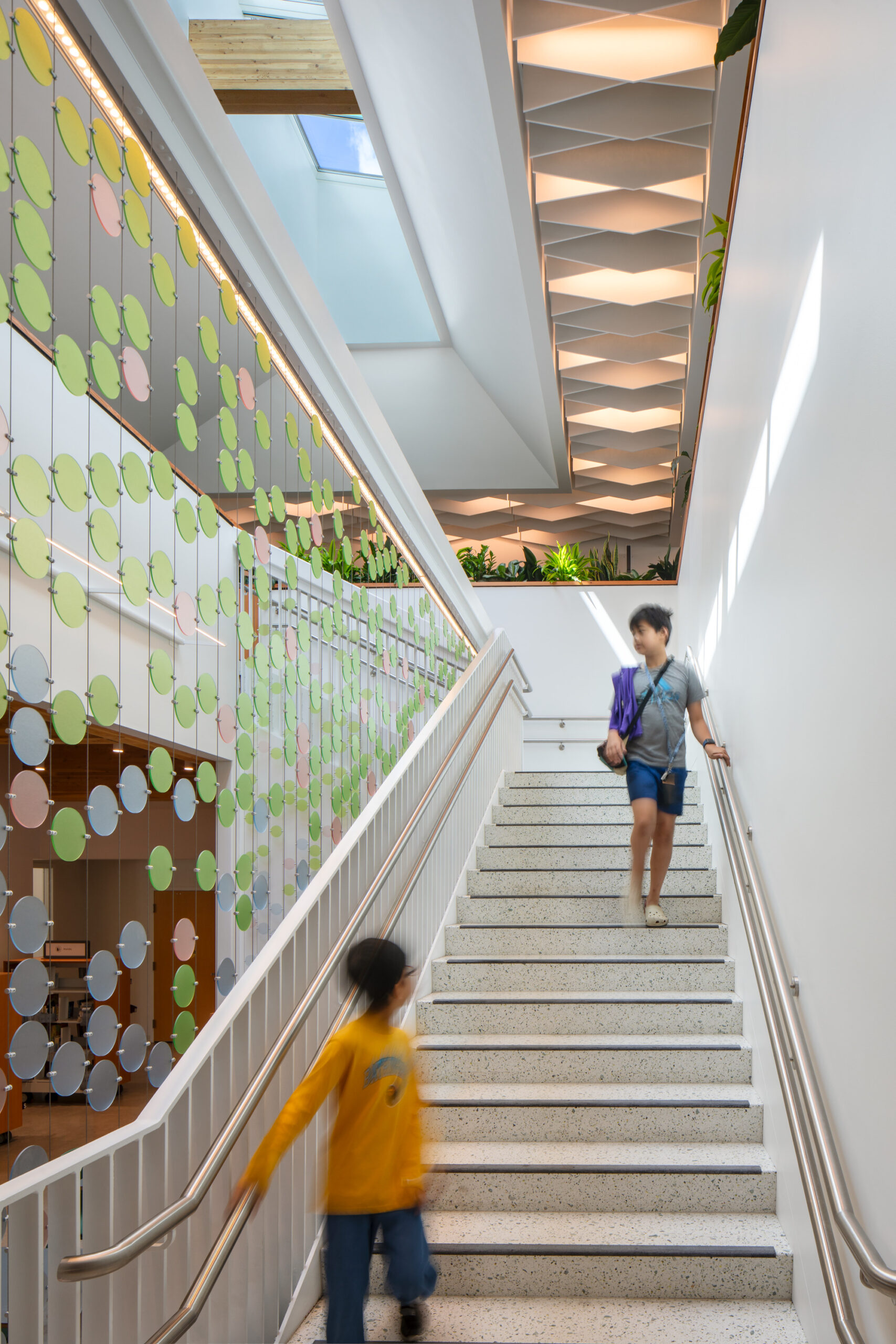
Holgate Library
Speed with Beauty
Bora analyzed both cost and impact during design. “We studied steel options as well as mass timber,“ Lai says. But in addition to its environmental benefits—the mass timber structure reduces embodied carbon by more than 75% over the baseline—it offers aesthetic benefits as well. Bora exposed much of the building’s mass timber, including the glulam columns and beams supporting the CLT decking, creating a warm and inviting environment for users.
No stranger to contemporary timber design, Bora consistently finds speed of construction to be an important aspect of mass timber on its projects. The Holgate library, for example, “went up in 18 days from the slab to the two-story structure,” Lai says. Among other benefits, the speed of erection helped minimize disruption to the surrounding neighborhood and get the library open to residents sooner.
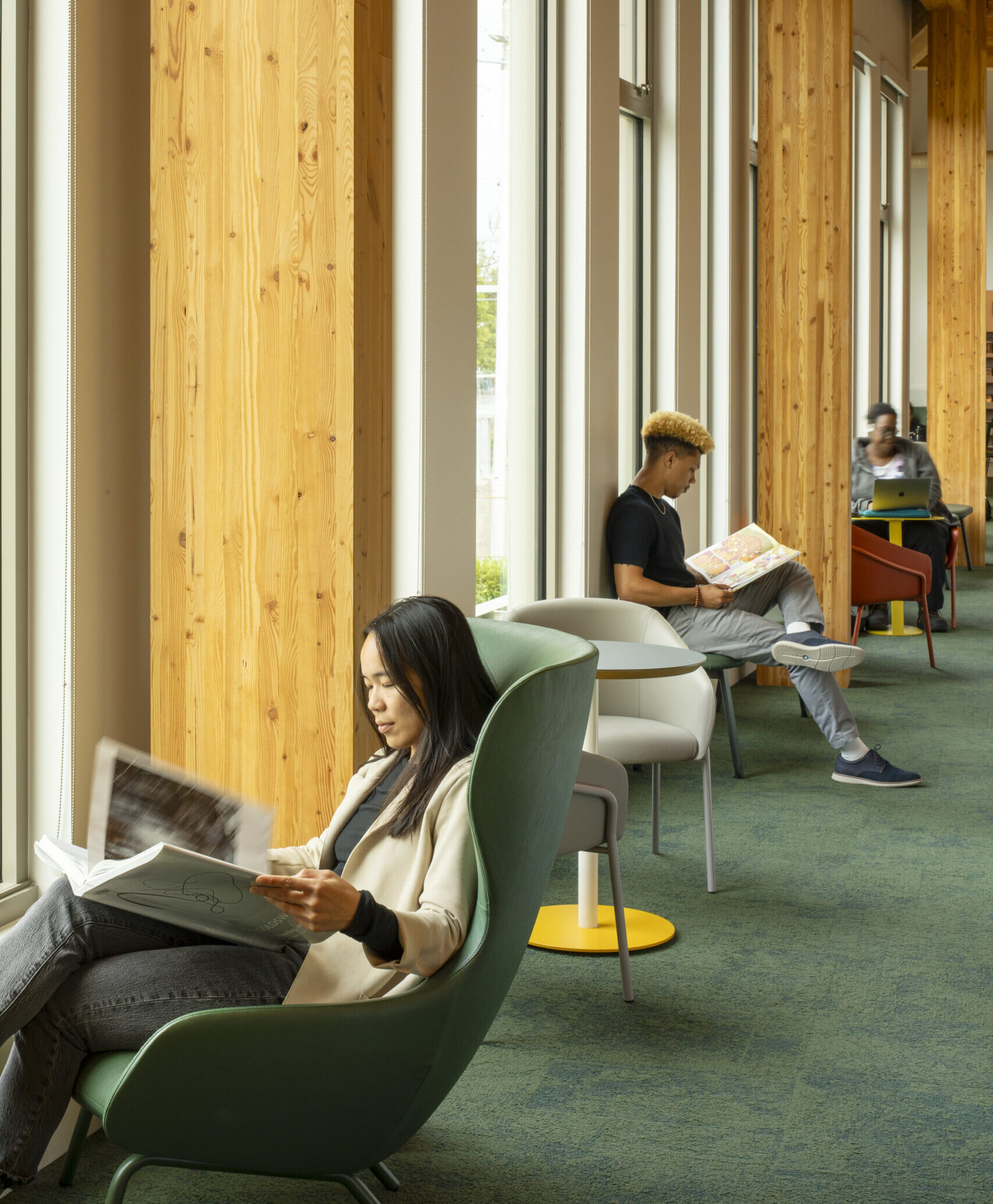
Holgate Library
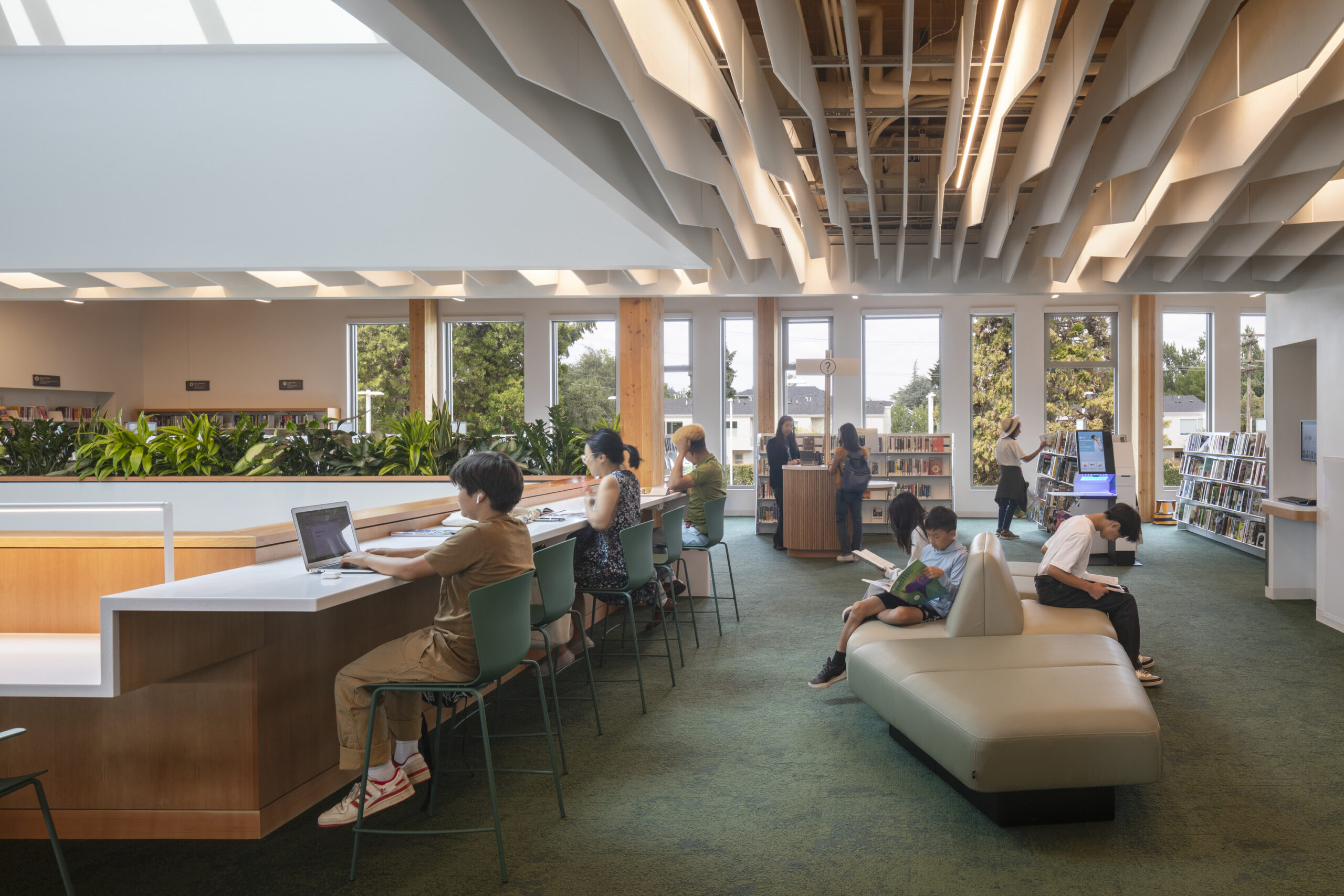
Holgate Library
And wood isn’t the only material that helped the design team meet their carbon reduction goals: Eschewing concrete, they specified a gypsum topping on the second-floor mass timber deck; a sandwich system accommodates a radiant floor heating system to maintain a comfortable temperature for visitors at a lower energy premium.
On the exterior, the building is predominantly clad in distinctive chevron-patterned light green metal panels. An irregular window pattern draws attention to the overall mass rather than the structural grid, which peaks out in the mass timber cantilevers. The overall effect is civic in its quiet monumentality, but friendly in scale and hue.
Portland’s new Holgate Library uses mass timber to engage the community, reflect the region’s history, reduce its carbon footprint, and provide a comfortable third place. “The modern library is about people as much as it’s about books,” Lai says. “Libraries [are] one of the last real public spaces that we have in this country.”
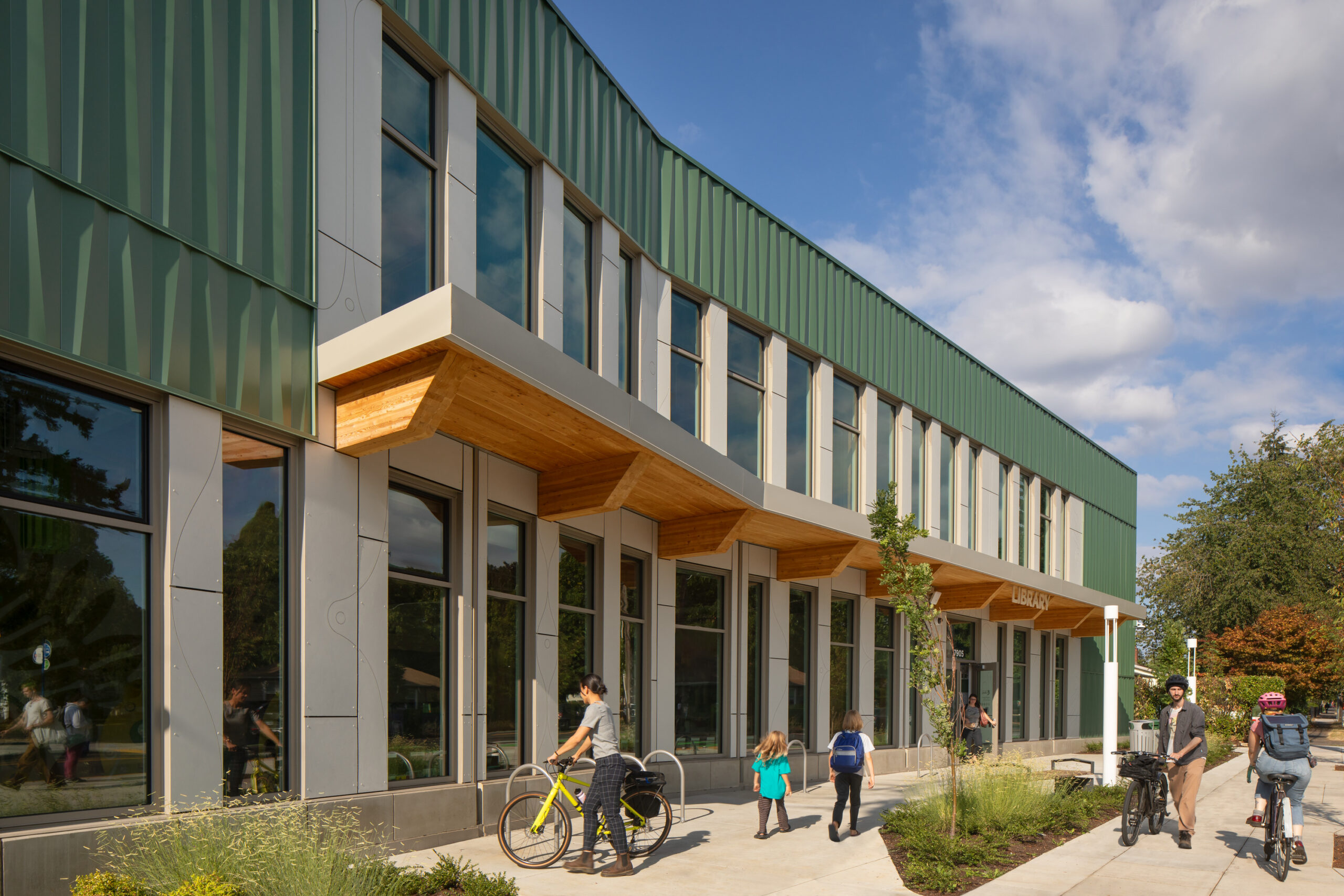
Holgate Library
Project Details
- Project Name:
- Holgate Library
- Location:
- Portland, OR
- Architect:
- Owner:
- Structural Engineer:
- General Contractor:
- Mass Timber Fabricator:
- Size:
- 21,000 square feet
- Timber Products:
