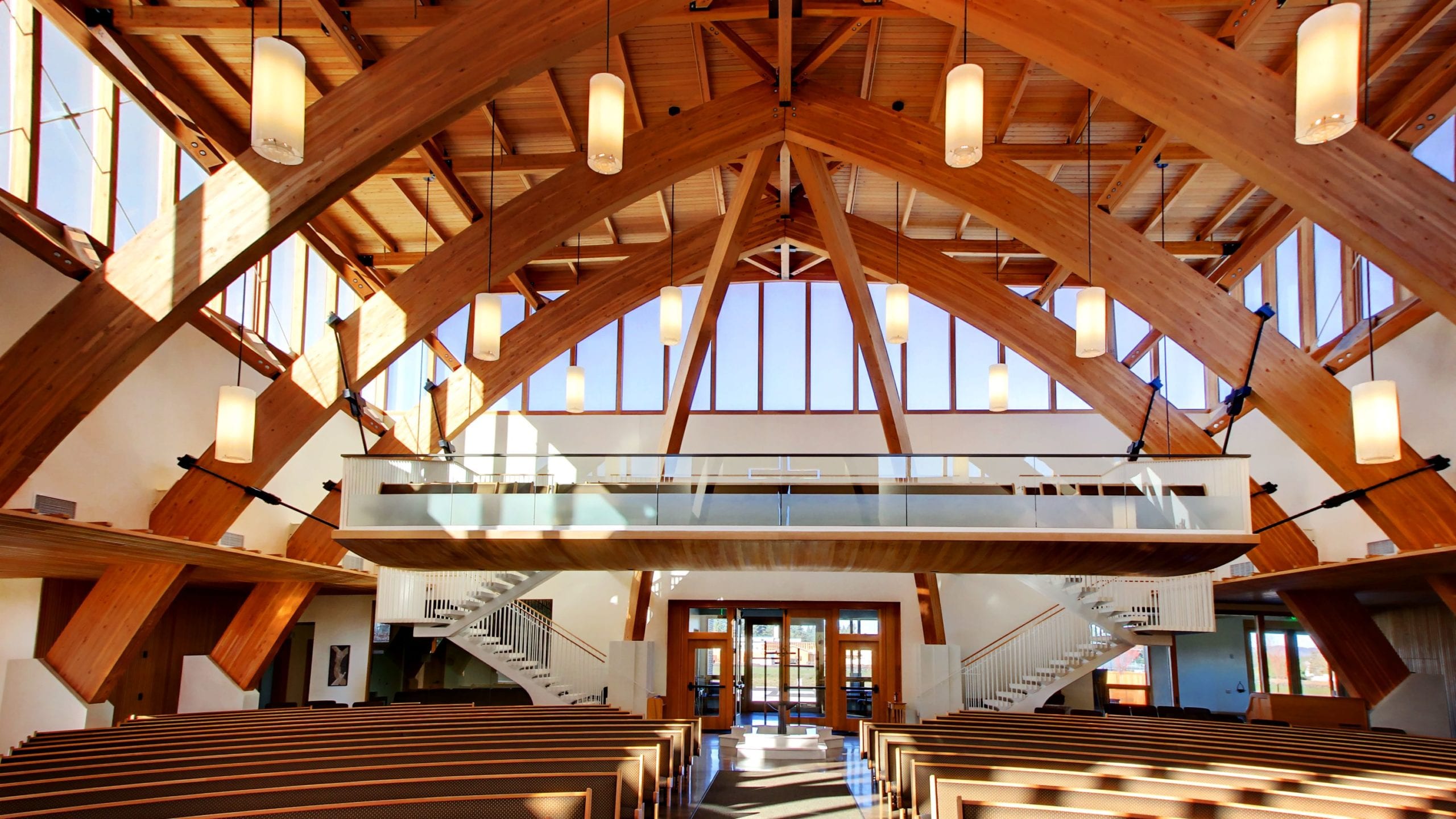Structural Wood in Luxury Multifamily Apartments

Wren, Los Angeles, Togawa Smith Martin, photo: Kevin Korczyk
When working in dense urban settings wood has its advantages. When developing Wren in LA, the owner had a 195 units/acre density requirement. Jay Zapata, AIA, LEED AP BD+C and TSM’s architect/job captain on the project, says “Wood is a forgiving material, especially during the construction phase, since it allowed us to quickly resolve unexpected issues in the field without compromising our original design.
Tall Wood Buildings

Carbon12 in Portland, rendering by: Baumberger Studio
Tall wood buildings are capturing the imagination of architects, engineers, and developers, who see them as a way to lessen the carbon footprint of the built environment, while at the same time meeting the same standards for safety and performance as any building type.
Mass Timber in High-End Offices

T3, Minnesota Minneapolis | Michael Green Architects | Photography courtesy of Ema Peter and wood specialist consultant architecture firm MGA | Michael Green Architecture.
MGA associate Candice Nichol says Hines wanted to use mass timber as a differentiator: “Hines understood that the market is looking for office spaces that people actually enjoy working in.” Wood buildings like T3 attract top tier tenants and command high rents due to their beauty and natural warmth.
Dowell-Laminated Timber

Photo: reThink Wood | Sample: StructureCraft Builders
Dowel-laminated timber (DLT) panels are a next generation mass timber product, which is particularly effective for horizontal spans and allows for architectural flexibility. With growing interest in DLT, continued product innovation is likely, along with increased availability to US building designers.
Nail-Laminated Timber

Photo: Think Wood
From a building and engineering perspective Nail-Laminated Timber (NLT or Nail-lam) signifies an exciting shift in the way buildings can be built. It is consistent with current codes and standards, but does not require a unique manufacturing facility and can be fabricated with local dimension lumber for use in applications across sectors and building types. The NLT US Design and Construction Guide is now available for download.
Passive House

Image: ZH Architects
If we want buildings to be truly low-carbon and energy efficient, we must consider the energy required to build the structure in the first place and the materials they are built with. Read more from ZH Architects on the ethical case for using wood products like CLT and why the “metropolis of tomorrow is a forest of timber buildings.”
Exposed Glulam Beams

St. Edwards Catholic Cathedral. Photo: George King
Glulam is incredibly versatile and can be used in horizontal applications as a beam, or vertically as a column. Glulam has excellent strength and stiffness properties (pound for pound, it is stronger than steel (Glulam: Visible Beauty, Hidden Strength, APA—The Engineered Wood Association, 2012), and is available in a range of appearance grades for structural or architectural applications.
Prefabrication

Cut to exact specifications, the prefabricated Cross-Laminated Timber panels can be constructed much faster: Albina Yard went up in only four weeks.
Wood In Schools

Washington Latin Gym | Perkins + Eastman | photo: Sarah Mechling
One of the advantages of CLT construction in a school setting is assembly speed, especially important for educational projects bound to school-year timetables. “CLT installation time, including plugs and panel taping, represented only four weeks of the total construction time,” Washington Latin Gym project leader Ann Neeriemer says.
Wood In Higher Education

UMass Amherst | Leers Weinzapfel | Image courtesy: Albert Vecerka/Esto
In keeping with the building’s pedagogical mission, all its structural systems are exposed: the glued-laminated post-and-beam structure, CLT shear wall cores, composite concrete-and-CLT floor plates, and the custom steel-and-glulam zipper trusses, named for the way they converge multiple structural members to a single point. “From the beginning, we knew that the Design Building would be a teaching tool,” says Andrea Leers, FAIA, a principal at Leers Weinzapfel Associates (LWA).





