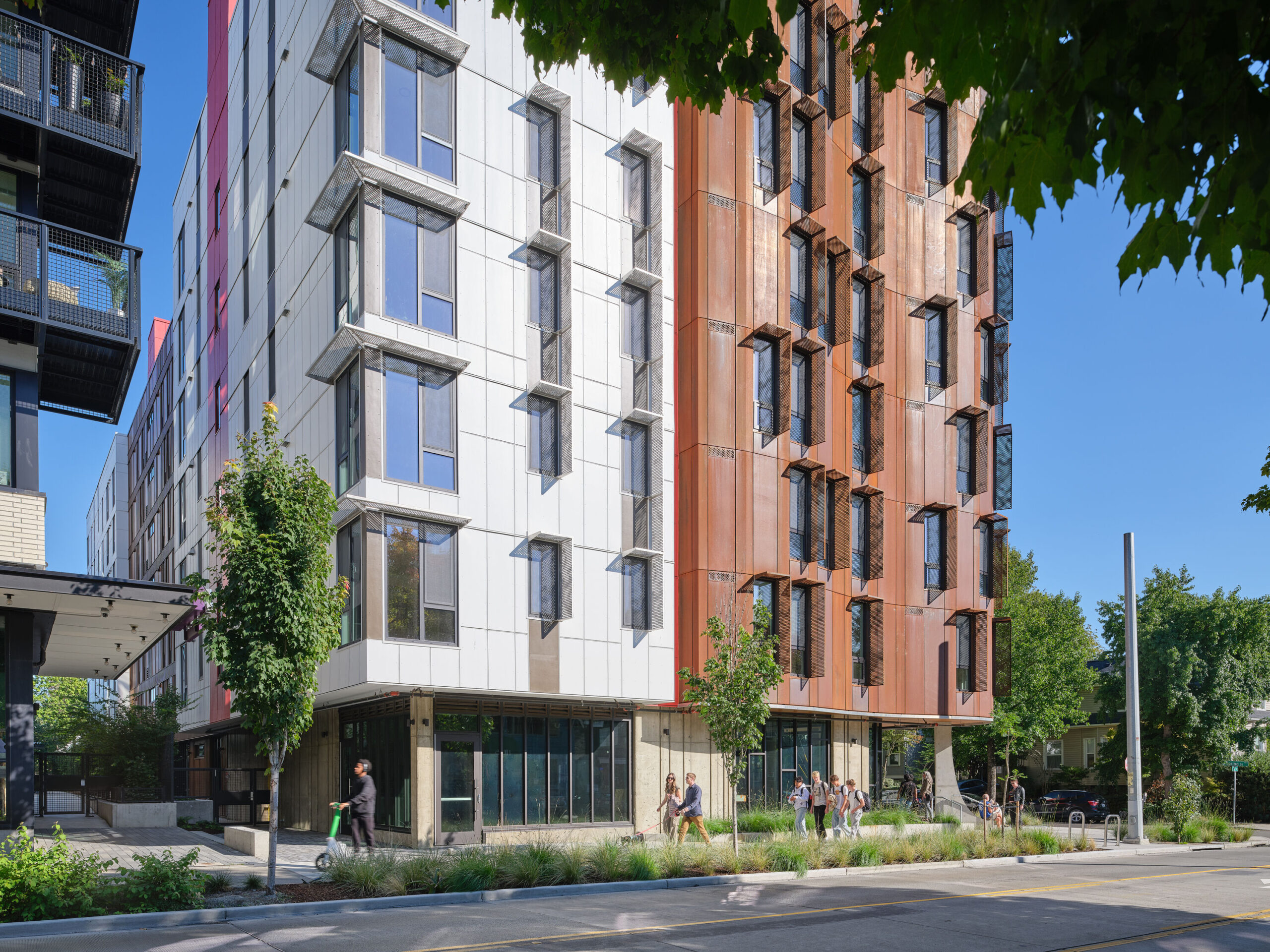Affordable Housing, Multifamily
Africatown Plaza Draws on a Community’s Vision
Africatown Plaza

With a distinctive corner defined by undulating walls and unique columns, Africatown Plaza makes a strong visual statement. Designed by San Francisco-based David Baker Architects (DBA) with architect of record GGLO for the Africatown Community Land Trust, the seven-story-tall, 126-unit affordable project draws on the Africatown neighborhood’s role as part of the city’s historically African American Central District.

Africatown Plaza
The building lies at the southern edge of a city block that has, in recent years, been redeveloped with dense multifamily housing. “The community and community organization had a real idea about design and wanting this building to feel unique,” DBA Principal Daniel Simons says. “That pushed us to do something different.” The Africatown Community Land Trust has long fought gentrification in the neighborhood and was central to discussions about the new building’s identity within the community.
The entire volume of the building is set back from the street to create a plaza on the corner and private garden spaces in front of ground level apartments to the east. Creating the plaza was a result of the community engagement process. “They really wanted that public outdoor space to be for the community and not just for the residents,” Simons says. Beneath the distinctive, Cor-ten steel-clad corner and immediately adjacent to the plaza are the developer’s offices. Other social spaces on the ground level include a community garden and terraces intended to foster a “stoop culture,” according to the architects—a sense of community connection that can often be missing in multifamily settings where a lack of porches and places to connect can lead to unintentional anonymity among neighbors.

Africatown Plaza
Flexible and Affordable Light-Frame
The 103,734-square-foot building employs Type I and Type IIIA construction, with reinforced concrete for the ground floor and conventional wood-frame construction for the six stories above.


The interior organization is relatively straightforward: a double-loaded corridor runs along the east-west axis, with apartments—a mix of studio, one-, two-, and three-bedroom units—facing north and south. Budget drove the architects’ choice of structural material—a must for affordable housing, but a choice that also allows extra budget to be deployed elsewhere, such as with higher-end finishes or to create those all-important social spaces. “Generally speaking, wood frame construction is the least expensive,” Simons says. “If we can do a five-story wood frame building on grade or over one [story of concrete], it’s the value leader, it usually ends up being what we end up doing.”

Africatown Plaza
Light-frame construction also provided the versatility the design team needed to create the unique corner’s organic, curved form—another departure from a typical affordable housing development. The corner apartments occupy the interior of the curved piece, which is not actually curved, Simons explains. Instead, it’s segmented with small, repeatable light-frame modules that give the appearance of a complex structure, yet the practicality of being able to construct it with budget-friendly elements.
Apart from the Cor-ten corner, the building is clad in fiber cement board in several different patterns and colors. Above the resident entry, red boards are articulated with a simple expressed reveal; much of the structure is clad in white panels with the same joint. Finally, the beige sections of the exterior use a custom, DBA-designed board-and-batten system deployed in a configuration inspired by a traditional African pattern.
At Seattle’s Africatown Plaza, David Baker Architects used conventional wood framing to create a building that’s anything but conventional.

Africatown Plaza
Project Details
- Project Name:
- Africatown Plaza
- Location:
- Seattle, WA
- Architect:
- Structural Engineer:
- Developer:
- General Contractor:
- Absher and M.A.D. Construction Joint Venture
- Timber Products:
- Size:
- 103,734 square feet








