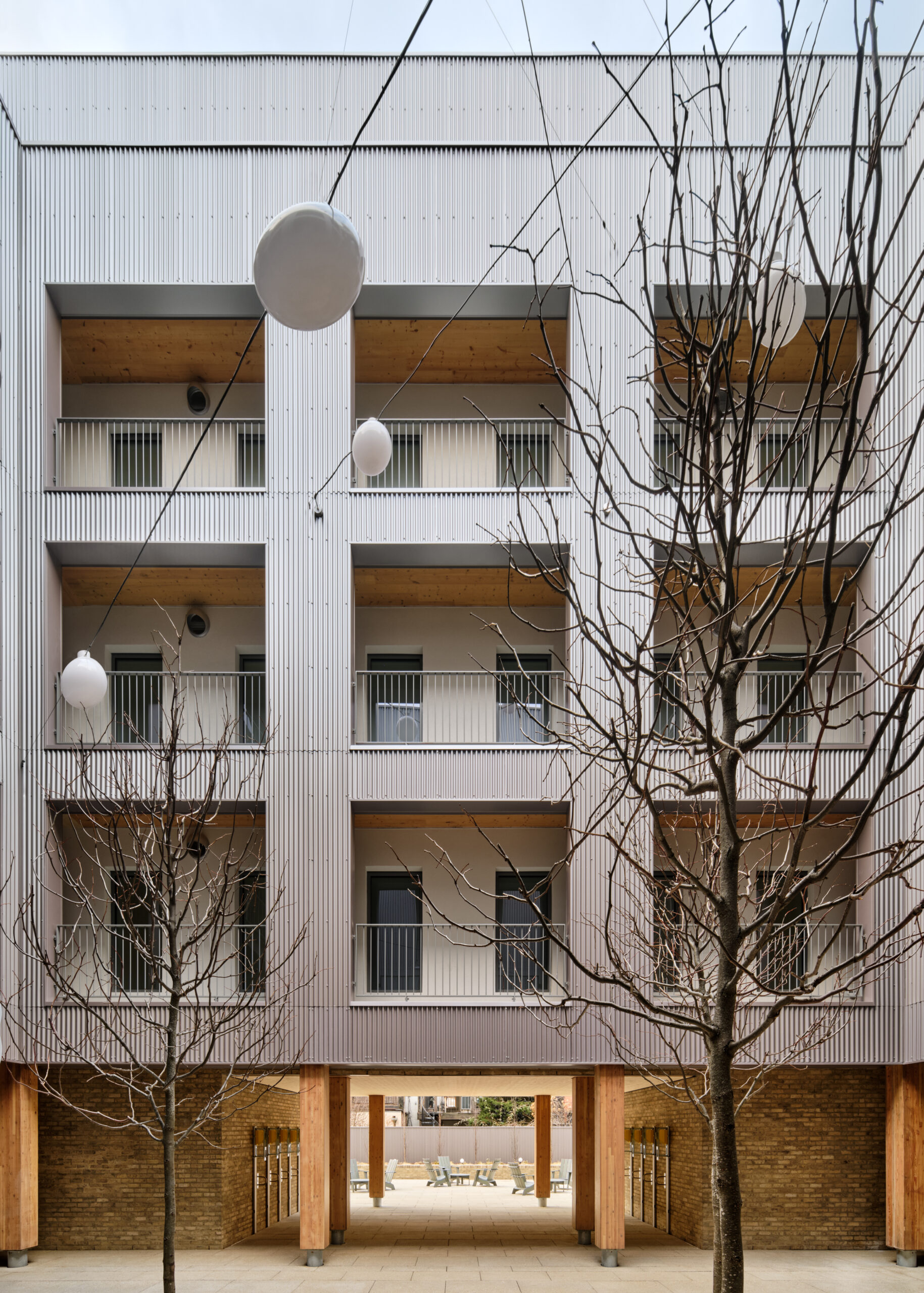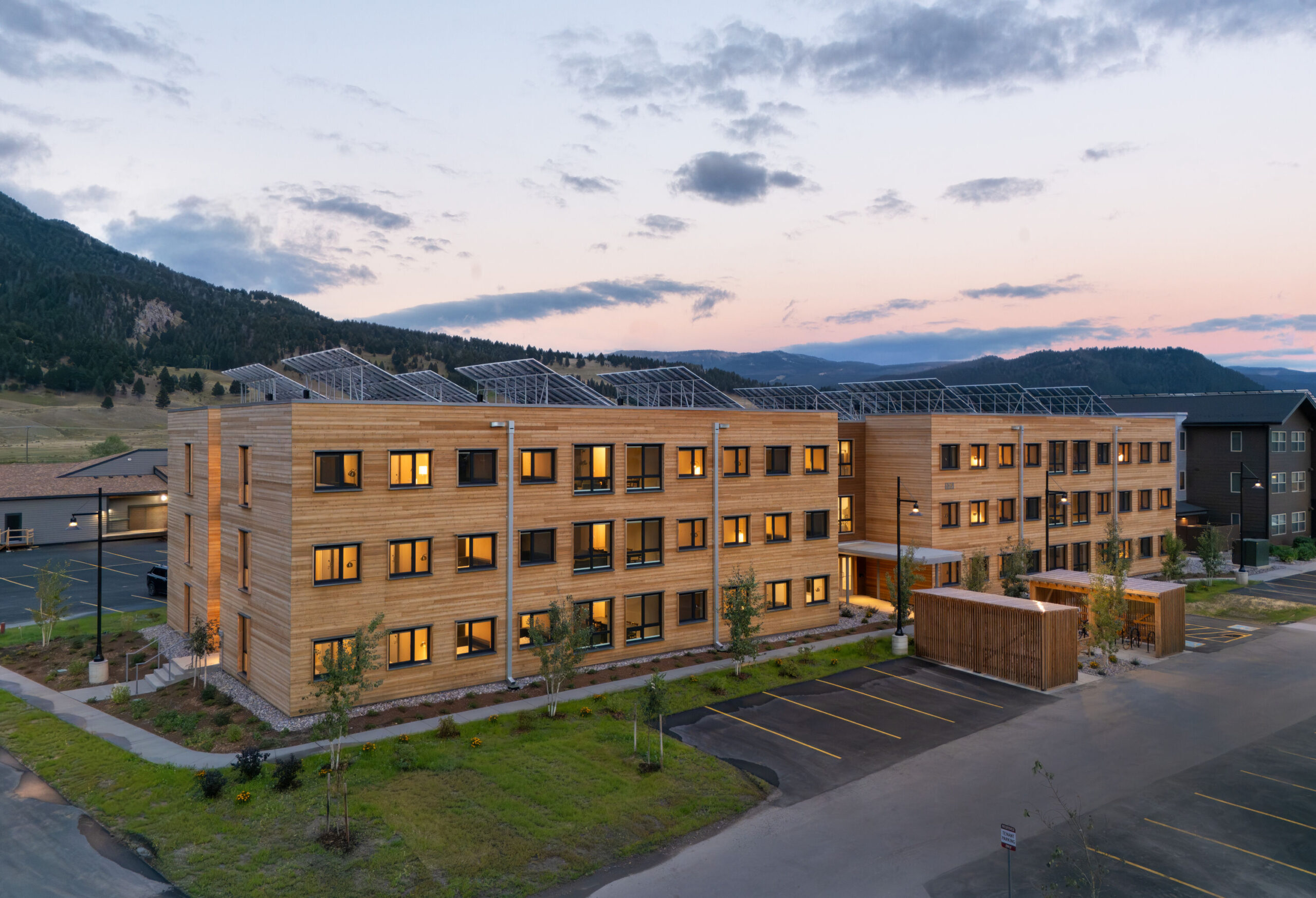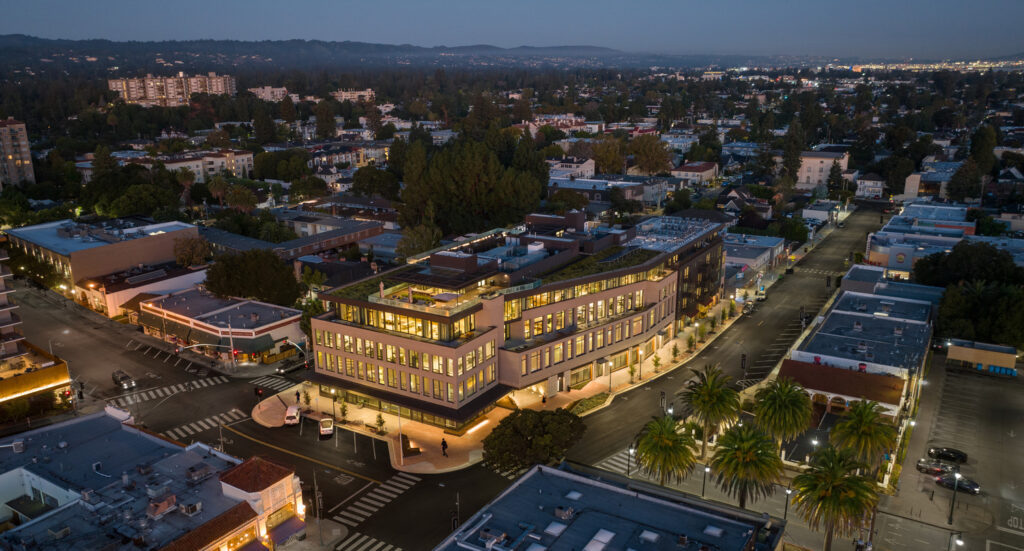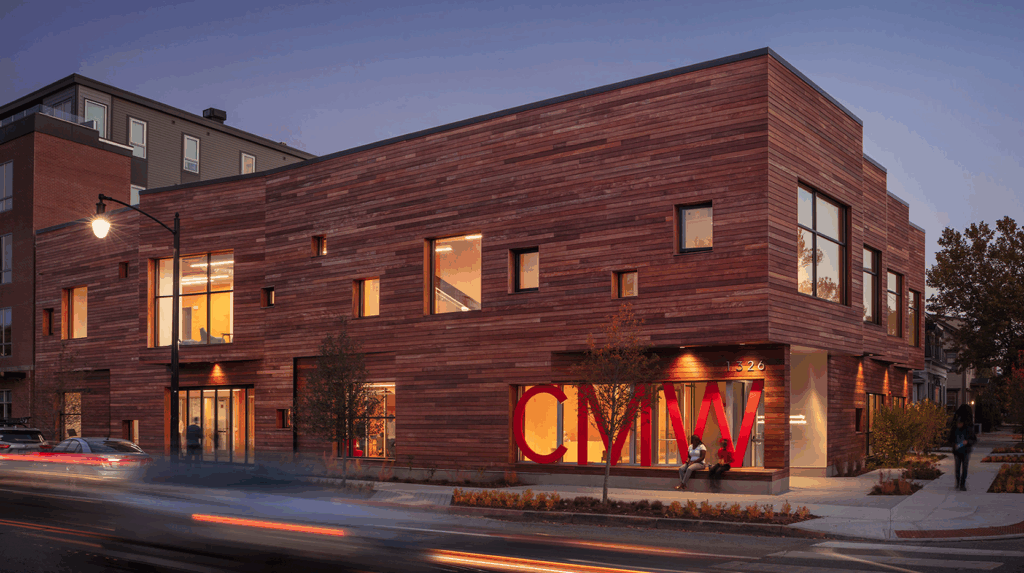Mass Timber, Multifamily
Frame 122 Brings Mass Timber to NYC Homes
Fred Wilson would love to see copycats of his latest multifamily project. The developer and owner of Frame Home is committed to beautiful, sustainable buildings, using mass timber construction to reduce his projects’ carbon footprint and surround residents with an inviting, natural material. His latest project, Frame 122, is the first mass timber residential project constructed under the 2022 NYC Building Code, which formally recognized CLT as a permitted building material. Wilson hopes it’s the first of many.
Frame 122
A CLT “gateway” welcomes the building’s residents and visitors to a central open-air courtyard in Brooklyn’s Clinton Hill neighborhood. The 30,725-square-foot, five-story mass timber structure is located amid classic Brooklyn rowhouses on a midblock infill site. The project was designed by local firm Brent Buck Architects with the new building code in mind so that construction could begin quickly when the code was adopted. “We had already coordinated all the shop drawings for the mass timber, and we were able to quickly just press go on the fabrication of the glulam columns, beams, and the CLT decks throughout the project,” Buck says.
Buck and Wilson brought a mass timber fabricator onto the project team early to assist the architect on his first mass timber project. Most New York City-based contractors had little to no experience with mass timber before this project, but the Frame 122 team was fortunate that Metropolitan Walters, which was responsible for the erection of the apartment building’s mass timber frame, had just completed the SOM-designed Moynihan Connector Timber Bridge.

Frame 122

Frame 122


Built-in beauty
At Frame 122, circulation is arranged around the open-air central courtyard: a curved stair anchors each end of the courtyard, and an exterior walkway on each floor offers access to the four apartments that fill each of three fully residential levels; two units occupy the fifth floor (stacked on top of one half of the structure), and there is one ground-floor unit. Each unit is also accessible via an elevator core at either end of the structure.
The building’s 15 units are configured as two- and three-bedroom apartments that each have multiple solar orientations—a rare find in New York City’s rental market. Inside, the mass timber is left exposed, with glulam columns and five-ply CLT decking providing the finished ceiling in each unit. Two elevators serve two units per floor, with the exterior walkway surrounding the courtyard providing additional access via two stairs.

Frame 122
Buck notes that mass timber requires a degree of discipline when coordinating MEP systems. “[It] forces the builder, subcontractors, architects, and engineers to really commit and think about it beforehand because you don’t want people out there with chainsaws opening up holes in mass timber panels.” And this precise planning provides dividends during construction: “There’s no waste,” Buck says. “The job site’s super tidy and super clean and when it rains, the entire street smells like beautiful wood.”

Frame 122

Frame 122

On the cutting edge of code
As early adopters of mass timber in New York, Buck found that there were limits on what the project team could achieve. “We tried to do New York City’s first mass timber elevator core, but the city wouldn’t allow that because our cores are required to be non-combustible,” Buck says. So, both elevator cores were cast-in-place concrete, which created a new problem: “The tolerance for concrete work is wildly different from the tolerances that mass timber allows,” Buck says. “Allowing for more variation in the onsite concrete work is something to think about.”
Another code constraint was the need for exterior facades to be non-combustible, which restricted the exposure of the timber on the exterior. The building is clad in brick at the ground floor and in a corrugated metal panel rain screen above. But the architect found ways to display the mass timber to the neighbors, designing custom up lights that illuminate the exposed ceilings. “When you walk by the building at night, you see the CLT and mass timber inside the building lit up,” Buck says.

Frame 122

Frame 122
While allowing for mass timber, New York’s new building code is still restrictive in other ways: “We are limited by height, so it makes it difficult to make very large mass timber buildings in New York City,” Buck says. But the seven-story, 85-foot height limit won’t be stopping Frame Home from pursuing new projects at this smaller scale—and others are likely to follow. The New York City government itself is getting in on the mass timber action: The NYC Economic Development Corporation is currently undertaking its second Mass Timber Studio—a technical assistance program to support active mass timber development projects in the city, sponsored in part by Think Wood partners WoodWorks and the Softwood Lumber Board. “It would be really great to see people start copying us,” Wilson says. “We are not going to change the skyline of New York all by ourselves.”

Frame 122
Project Details
- Project Name:
- Frame 122
- Location:
- Brooklyn, NY
- Architect:
- Structural Engineer:
- Murray Engineering
- MEP/FP Engineer:
- ANZ Consulting Engineering
- Construction Manager:
- CM and Associates
- Timber Products:
- Size:
- 30,725 square feet












