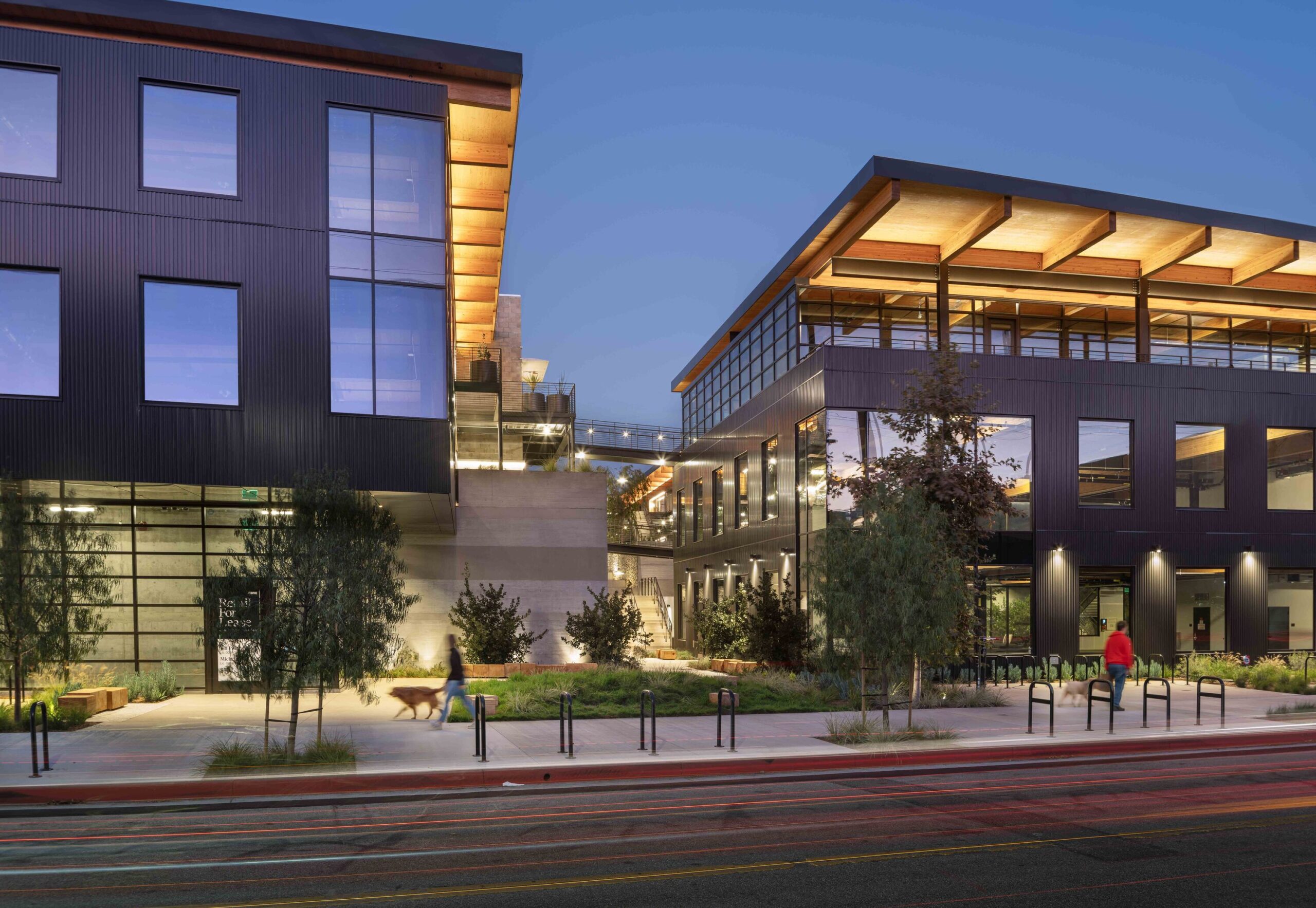Commercial
At RIOS’s 42XX, Mass Timber Builds a Better Workday
The past five years have marked some of the biggest shifts in corporate culture. With the rise of hybrid and non-linear work models, employers, developers, and even investors are rethinking what makes a workplace effective, healthy, and inviting. At the same time, biophilic design and carbon impact are becoming commercial office imperatives. RIOS embraced these trends when envisioning 42XX, a creative mixed-use commercial development on LA’s Westside. The cross-laminated timber, steel, and glulam structure prioritizes flexible indoor-outdoor spaces, cuts embodied carbon, and showcases mass timber as a potential standard for next-generation office design.
Building Belonging: Open-Air Mass Timber Office Design Contributes to Placemaking

42XX Marina del Ray
“We really played to mass timber’s strengths in the 42XX project to create a spacious, open-plan, flexible workplace—essentially turning traditional office building typology inside out,” says Mark Motonaga, creative director and partner at RIOS.
The 150,000-square-foot speculative office complex built on a three-acre former industrial site borrows heavily from the latest trends in hospitality and retail architecture with an emphasis on placemaking and pedestrian-friendly design.
“Workplaces must now inspire and draw people in,” Motonaga says. “Breaking from conventional office paradigms, we designed the building to feel more like a community—and a prime destination for creative work.”
It’s a design that reflects a regional West Coast marine vernacular, featuring mass timber and metal double-height spaces reminiscent of a midcentury boathouse. Expansive eaves and roof cantilevers allow the wood to remain exposed throughout the interior and exterior spaces while offering shade and shelter.

42XX Marina del Ray
“Mass timber became central to our vision, offering sustainability, warmth, and structural efficiency,” Motonaga says. “Its tactile quality resonates deeply, creating a place that feels less corporate and more connected to its surroundings.”
The multi-level complex comprises three office buildings, complemented by integrated paseos, courtyards, and pocket parks that enhance natural wayfinding through the campus. Exterior stairs and walkways take the place of traditional corridors, creating a layout that encourages impromptu collaboration and interaction both indoors and out. Seating areas and shaded decks offer alternative spots to work or take a break, while the building’s airy open design provides access to fresh air, natural materials, and sunlight.
In addition to the flexible office space, the project features 1,500 square feet of ground-floor retail. Strict site constraints, including low height limits and high parking requirements, spurred creative problem-solving. “Compact parking and a podium base allowed us to maximize usable space, while the lightweight mass timber reduced structural demands,” Motonaga says. “By carving the building’s mass to create open spaces and leveraging timber’s structural versatility, we achieved a balance between density, sustainability, and aesthetics.”

42XX Marina del Ray

42XX Marina del Ray
Wood Takes the Floor: Reshaping Tomorrow’s Mixed-Use Office with Hybrid Mass Timber
Marketed by The Bradmore Group as the “Office Reimagined,” 42XX features a hybrid mass timber system, using steel for the main girders and columns while Douglas-fir glulam beams and CLT slabs form the secondary structure and floor plates.
“We wanted people to understand the building’s construction rather than hiding it behind a traditional façade,” Motonaga says. “By extending the rooflines and exposing the slabs and beams, the design highlights the structural beauty of mass timber.”
This approach not only defines the architectural expression of the project but also maximizes flexibility for market-standard spans. Wood’s light weight relative to concrete and steel reduced the foundation requirements, cutting the structure’s weight by half. The hybrid mass timber system also significantly lowered the project’s overall carbon footprint, offsetting more than 1,100 metric tons of CO2 emissions—or the equivalent of removing more than 260 cars from the road for a year.

42XX Marina del Ray

42XX Marina del Ray
A concrete topping on CLT slabs enhances acoustic performance and stiffness, while also reducing embodied energy compared to conventional concrete and steel construction. Additionally, 33% of the embodied energy in the building’s structure is offset by CO₂ sequestered in the heavily vegetated landscape.
The mass timber solution also simplified construction. “With pre-manufactured glulam beams and CLT panels, installation was methodical and efficient,” Motonaga says. “You’re dropping in massive components rather than waiting for concrete to cure. It’s a faster, cleaner process that minimized disruption, especially in this dense urban setting where staging space is limited.”
42XX is the first mass timber project on the city’s Westside and one of the largest in Greater Los Angeles. Located in the heart of Marina del Rey, it provides immediate access to retail, dining, and cultural venues, as well as major freeways and public transportation.

42XX Marina del Ray
With workplaces continuing to evolve, 42XX has been designed with future adaptability in mind. Motonaga points out that if the demand for office space shifts in the coming years, the site’s layout and podium design allow for easy repurposing—whether into additional retail, community spaces, or even residential units. The project also anticipates trends such as autonomous driving, and was designed to ensure that even parking areas can seamlessly transition into other uses over time.
“The great thing about mass timber is its beauty and brawn—its ability to be repurposed or even salvaged if a building is ever deconstructed,” Motonaga says. “These elements are large and standardized enough to be reused 50 years from now.”

42XX Marina del Ray
Project Details
- Project Name:
- 42XX Marina del Ray
- Location:
- Marina del Rey, CA
- Design Architect & Landscape Architect:
- Executive Architect:
- Owner:
- General Contractor:
- Structural Engineer:
- Timber Products:
- Size:
- 151,500 square feet













