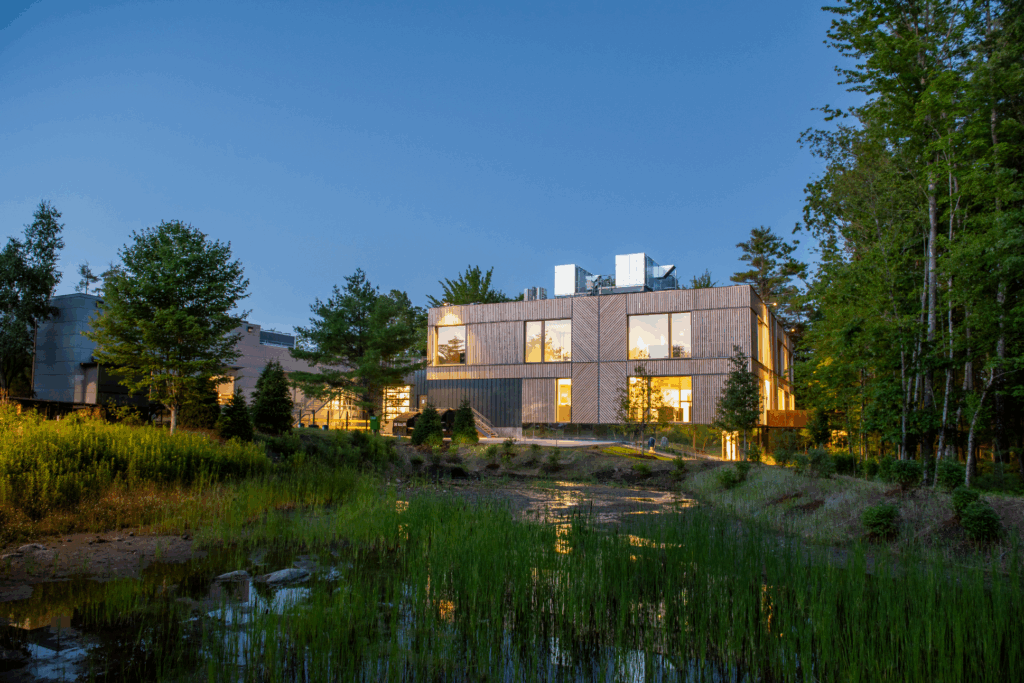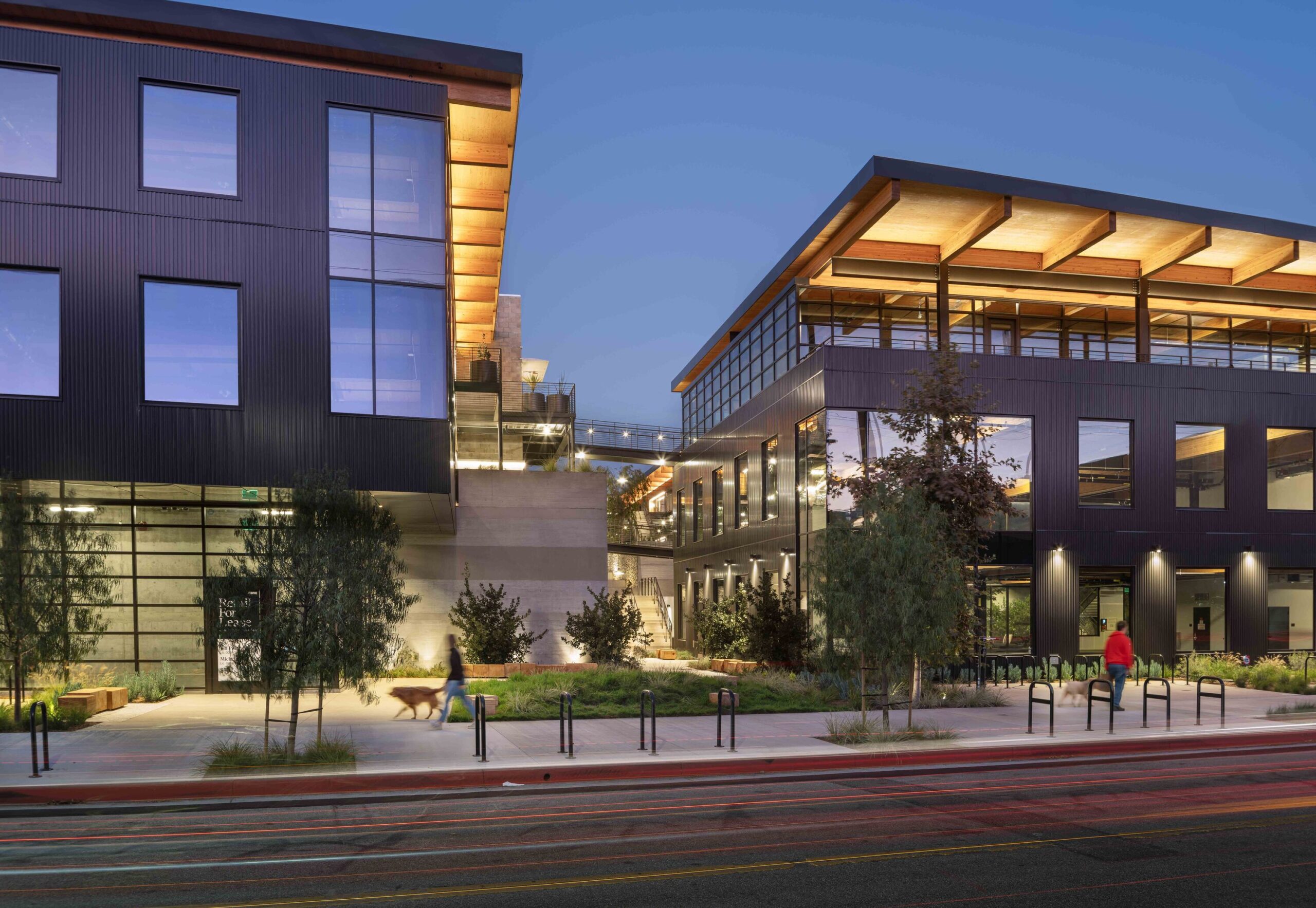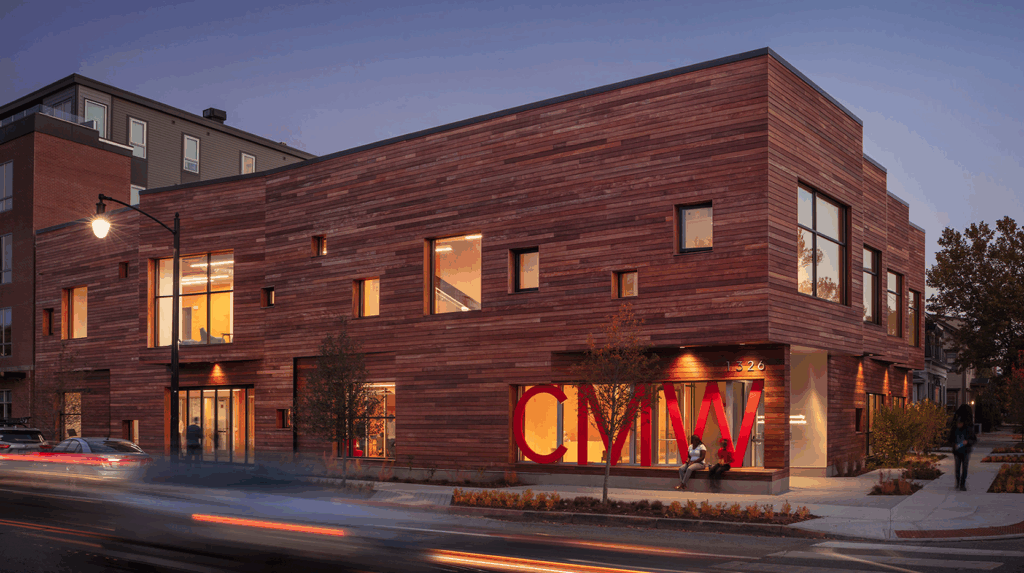Commercial, Mass Timber
Amazon’s HQ2 Creates Community While Crunching Carbon
Featuring a light-filled mass timber event center, Amazon’s new corporate campus ushers in ambitious environmental aspirations for the online juggernaut.
When the world’s largest e-commerce company set out to build a second headquarters in Arlington, Virginia, the design team’s mantra was: “Create a mixed-use, biophilic-designed community, not a conventional corporate campus,” says ZGF principal Brian Earle. “All while moving the company closer to its pledge to reach net-zero carbon emissions by 2040.” The result is a sustainable corporate campus that showcases mass timber, cuts carbon, boosts greenspace—and is fast-becoming a favorite neighborhood hub for both Amazon employees and Arlington residents, alike.
Amazon HQ2 | Met Park
Natural Connections: Biophilic Haven Cultivates Community
The 2.1-million-square-foot development infuses biophilic design principles throughout its publicly accessible atriums and lush greenspaces and into its two new 22-story office buildings (dubbed Merlin and Jasper), retail spaces, and other civic amenities.
“Corporate and community uses are interwoven—and bringing nature inside and connecting occupants to surrounding parks and greenery was a central focus of the project,” Earle says.
Symmetrical entry pavilions for each tower feature operable garage doors, creating a seamless indoor-outdoor lobby experience. These lobbies not only usher thousands of Amazon staff to work each day but also welcome community use. Neighbors are invited to order a coffee at the donut kiosk, take a call from the lobbies’ lounge seating, or immerse themselves in one of many art installations.
Common areas and lobbies showcase an abundance of biophilic elements, greenery and nature-inspired materials. Beyond the event center’s mass timber, wood finishes, stairs, ceilings, cladding, installations, and design elements are featured throughout. An exhibition space, Amazon Visitor’s Landing (AVL), is located on the Merlin building’s ground floor and features an undulating plywood wall inspired by the banks of the Potomac River that runs just north of the campus.

Amazon HQ2 | Lobby

Amazon HQ2 | Lobby/Lounge

In Merlin’s lobby, two casual seating areas feature an artistic wood installation titled The Sparrow’s and Swallow’s Nests.

Amazon HQ2 | Sparrow's Nest (left) Swallow's Nest (right)
Amazon also funded the renovation and expansion of the adjacent Met Park, which features an inviting children’s garden and play area; a dog run; public art commissions by Nekisha Durrett, Iñigo Manglano-Ovalle, and Aurora Robson; as well as more than 50,000 plants, including 160 native species, selected to attract local pollinators. To make practical use of the gardens, the Amazon Horticulture team is working with a local organization, Love and Carrots, to grow, produce, and deliver fresh veggies to a local nonprofit, Kitchen of Purpose.
Along with offices, the development includes 50,000 square feet of retail space, which includes 14 local small businesses, including minority- and women-owned businesses, and a new interactive venue where visitors can learn about the company’s history.

Amazon HQ2 | Children's Garden
Mass Timber for the Masses: A Multipurpose Hub for Community and Corporate Events
A big part of giving back to the community is the Event Center at Metropolitan Park, which sits in the podium of the Jasper tower, outside the main tower footprint at the southwest corner of the site. The flexible 35-foot high mass timber space is not only used for corporate meetings, but is also available to Arlington residents for community use and civic events. “Because the roof of the venue is more than 20-feet above the floor, it does not have to be fire rated like the rest of the building, which allows us to expose and celebrate the wood,” Earle explains.

Amazon HQ2 | Event Center
Illuminated by natural light and using warm, organic materials, the venue features cross-laminated timber (CLT) roof panels supported by ten glued-laminated timber (glulam) beams. The beams span nearly 80 feet and support the center’s sawtooth skylight structure and vegetated roof. That massive span allows the interior to be column-free and completely flexible—it can accommodate up to 700 people for programs ranging from career fairs and all-hands meetings to art performances and neighborhood gatherings. Inspired by a butterfly’s wings, kinetic shutters automatically rotate with the sun’s path, maximizing views out while reducing glare and heat gain. The timber ceiling will also support rigging, acoustical baffles, and other stage equipment.
The timber-framed event space itself features expansive south-facing glazing with views out to greenery and nearby parks. But with the flick of a switch, the mechanical shutters can be shut to transform it into a black box theater when needed.
Earle and ZGF are no stranger to timber: The firm has made it a central part of its practice, with mass timber projects in its portfolio including Portland, Oregon’s new airport expansion and Google’s Spruce Goose offices near Los Angeles.
“From consulting with Amazon staff, we learned that some of their previous meeting spaces lacked sunlight and felt cold,” Earle says. “As a result, they saw a drop-off in attentiveness and attendance. So, we conceived of this multipurpose space as one that could draw in lots of sunlight—in fact it can be lit entirely without artificial lighting—and we offered added warmth through the use of mass timber and biophilic elements.”

Amazon HQ2 | Event Center

Amazon HQ2 | Event Center
Drawing on
Regional Craftsmanship: Mass Timber Goes
Up in a Few Weeks
The project wasn’t without its initial challenges. With construction happening in the midst of a global pandemic, the original mass timber crew—to be supplied by fabricator StructureCraft—was unable to travel to the site.
As a result, the project’s general contractor Clark Construction turned to a local Virginia-based group to take on the erection of the long-span glulam structure. Falling Acorn, a group of timber craftsmen more often focused on sustainable residential construction of small-footprint houses, turned out to be well-qualified for the job.
“It was great that we could source the timber erectors local to the region, and I was surprised at how fast it went up,” says John Swagart, Vice-President at Clark Construction. “The other major benefit to using mass timber like this is that you’re working with a finished product that looks great, nothing else to be done once installed. For steel and concrete you have other elements of work you have to do.”
And speed of construction was key: Along with a mandate to shrink carbon, Earle said that keeping the project on track, and completing it on time, was a must for the online B2C giant. “One thing we are seeing, as demonstrated by Falling Acorn’s work on this project, is that mass timber installations often go faster and easier than expected, and we often overestimate how long it’s going to take,” Earle says. “We had accounted for three weeks, as a contingency, but the structure went up in just over a week—much quicker than we’d planned.”
Looking back, Earle says the unexpected personnel change was serendipitous—and served as a great case study for the speed and ease of mass timber construction. “It gave us the opportunity to expand industry knowledge in the region, including with local installers, and carve a path for its broader adoption in the future.”

Amazon HQ2 | Lobby
Project Details
- Project Name:
- Amazon HQ2
- Owner:
- Amazon
- Location:
- Arlington, VA
- Architect:
- Timber Fabricator:
- Structural Engineer:
- General Contractor:
- Type:
- Timber Products:






