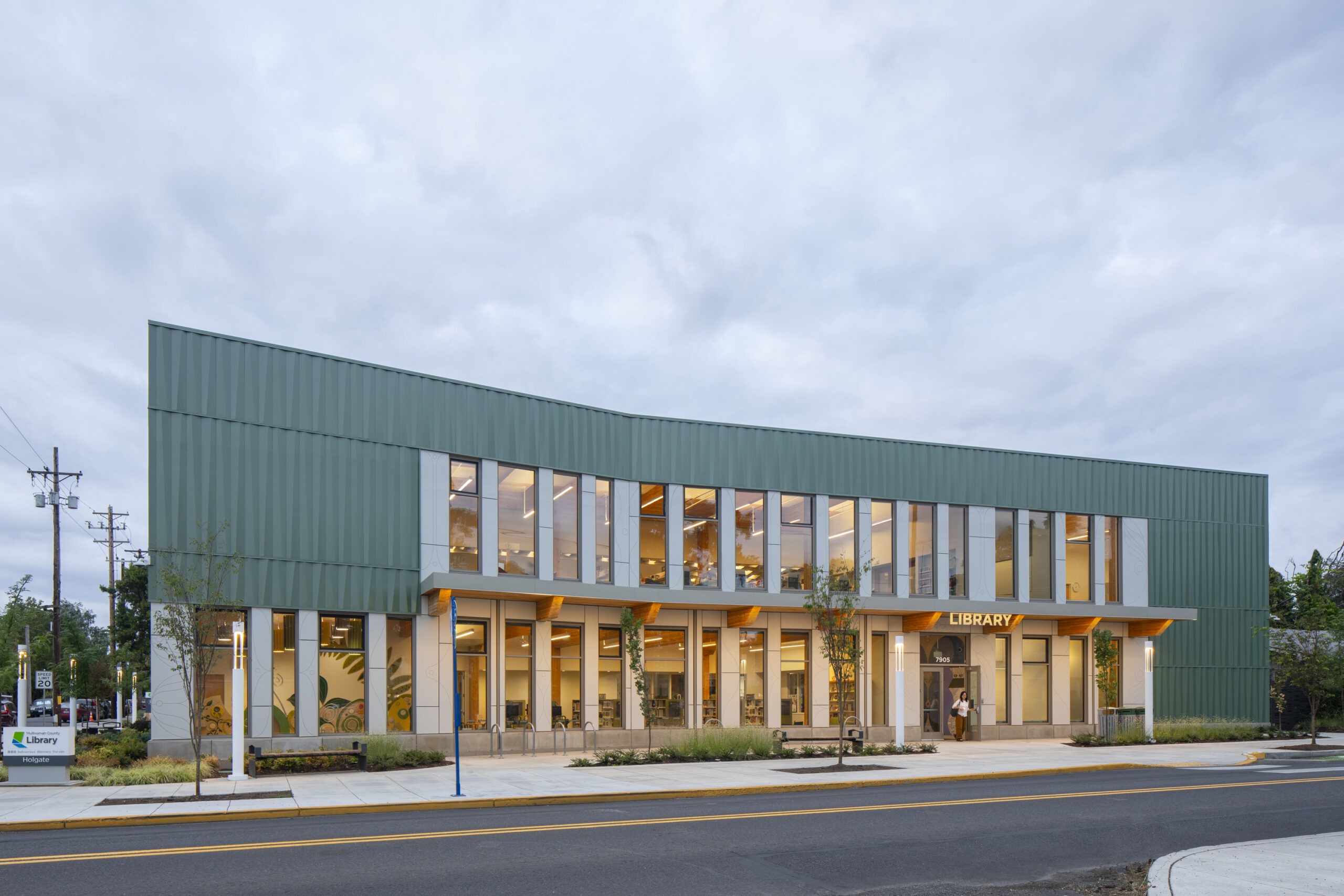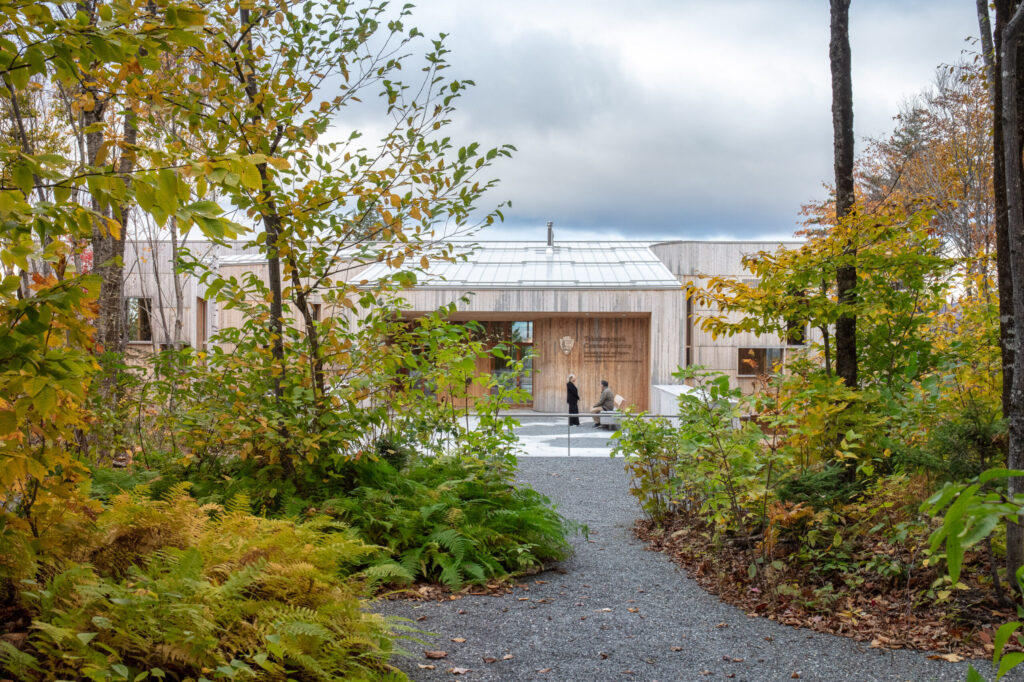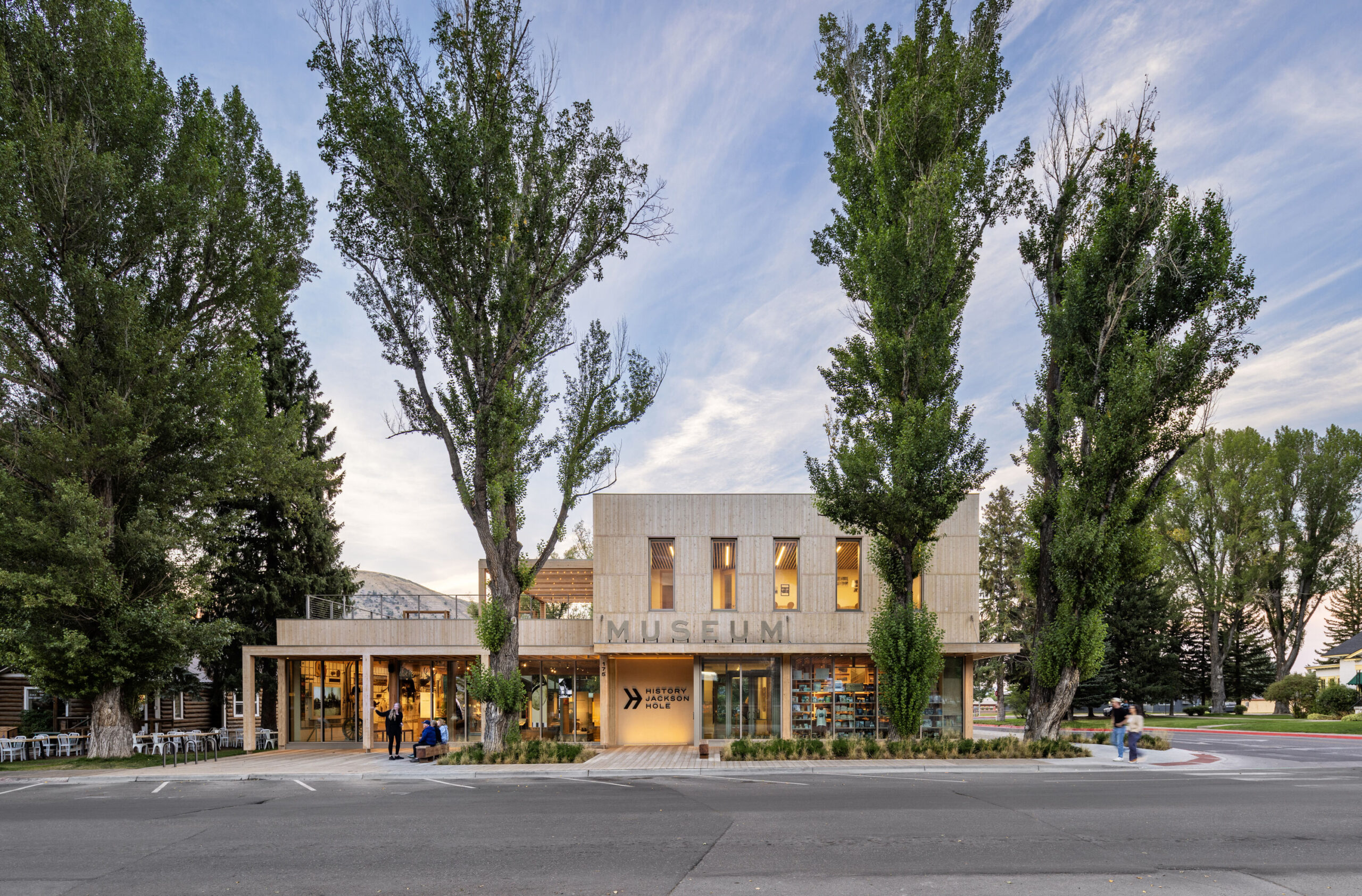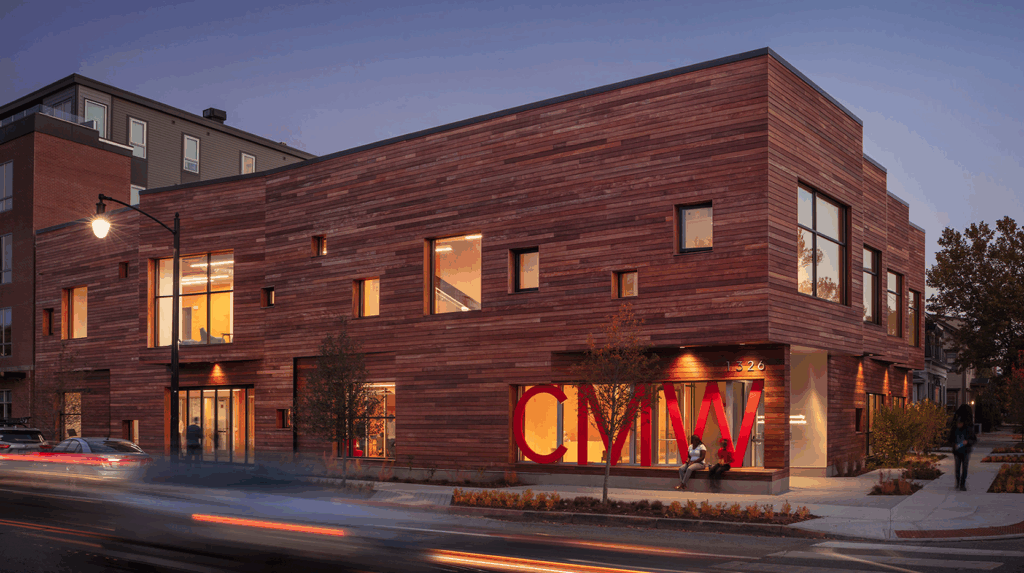Civic Community, Mass Timber
Calgary Central Library
Wood Gives a Warm Welcome to Calgary’s Avant-Garde Library
Calgary’s futuristic avant-garde Central Library envelops visitors in wood, from its dramatic cedar-wrapped outdoor plaza entrance to its impressive 85-foot high hemlock-clad interior atrium.

As much an expression of urban form as it is architecture, this Central Library’s design is a one-of-a-kind solution to a challenging site, connecting downtown Calgary with the once downtrodden, now emerging, East Village neighborhood.
By elevating the entrance and taking their cue from the shape of the tracks, the design team’s solution—comprised of a crescent-shaped four-story, superstructure—resolves several challenges. Beyond giving a home to a collection of more than 450,000 items along with facilities for more community programs, its oblong configuration incorporates a light rail transit line that cuts the site into two.
The result is a slender-looking eye-catching contemporary design that is also practical, making the most out of otherwise disparate parcels of land. Futuristic in its design—clad in a crystalline geometric façade and punctuated with hexagonal-shaped glazing resembling snowflakes—this is a modern library ready for a new era. In addition to its customary collections, the building includes an auditorium and audiovisual production studio, a sleek digital learning lab with gaming and podcasting program, a cafe and distinct children and teen sections. Organized on a spectrum of ‘fun’ to ‘serious,’ the library program locates the livelier public activities on the lower floors, gradually transitioning towards quieter, focused study areas on the upper levels as one spirals upwards.

Wood Use
Visitors to Calgary’s Central Library are greeted by a swooping avant-garde design and a dramatic portal-like plaza wrapped in western red cedar planks, reminiscent of an overturned canoe. Inspired by the arcing clouds of Chinook winds characteristic of the region, the expansive curved cedar battens flow along the ceiling and down to the walls. Appearing to be carved into the building, the unique design serves double duty: it gives shelter to this outdoor public space that can be used for book fairs and other events and provides a public passage, connecting east to west. Easy to cut, shape and mould, Western red cedar, with its natural durability, is perfectly suited to such innovative applications inside or out. And thanks to advancements in prefabrication and computer numerical control (CNC), the geometrically complex cedar soffit’s, with its flawless uniformity, is a bold architectural expression in its own right.
The double-curved design is among one of the largest freeform timber shells in the world. To fabricate this intricate geodesic underbelly over 20,000 individual pieces of wood were precisely cut, bent, twisted and assembled into 300 panels, held together by a skeleton-like wooden structure. Once assembled, it forms a resilient cedar skin that can withstand the elements while giving the main entrance a tactile, human-scale. Increasingly used in large-scale buildings such as this, western red cedar offers versatility designers have come to love due to its aesthetics, flexibility durability and natural resistance to rot, decay and insect attacks.
Once inside, the drama and use of wood continue. Visitors step into an impressive 85-foot-light-filled atrium with white oak on the floor and western hemlock on the vertical surfaces, including the balustrades that form the elliptical space. Wood slats line the perimeter of the open atrium, its uniform corduroy pattern evoking a sense of warmth, rhythm and movement. As a whole, they form an elliptical shape that draws a visitor’s eye to the oculus skylight. Elsewhere, vertical wood-slat screens create a sense of openness, connecting the atrium and western façade.
Overall, the artful use of wood throughout, gives warmth to this contemporary library, located in the rugged, often cold, climate of the Canadian Rockies foothills.
Environmental Impact
The building incorporates an array of sustainable design features from high-performing energy efficient systems to the use of environmentally-friendly, organic materials. All wood used is certified and sourced from sustainable, responsibly-managed forests. The building’s distinctive hexagonal glazing draws in plentiful natural light to cascade throughout the building. As a well-liked civic facility, the landmark building contributes significant social value to the city of Calgary, as a central hub of community activity that supports increased urban density and vital connections to a once blighted neighborhood.
Learn more about how the Structural Engineer, StructureCraft designed and built this modern space “to inspire all”, as the City of Calgary envisions.
Project Details
- Collaborating Architect
- Snøhetta
- Collaborating Architect
- DIALOG
- Contractor
- Stuart Olson Dominion
- Date Completed
- 2018
- Engineered Wood Fabricator
- StructureCraft
- Location
- Calgary
- Owner
- City of Calgary
- Project Website
- Snøhetta
- Structural Engineer
- Entuitive
- Timber Engineer
- StructureCraft








