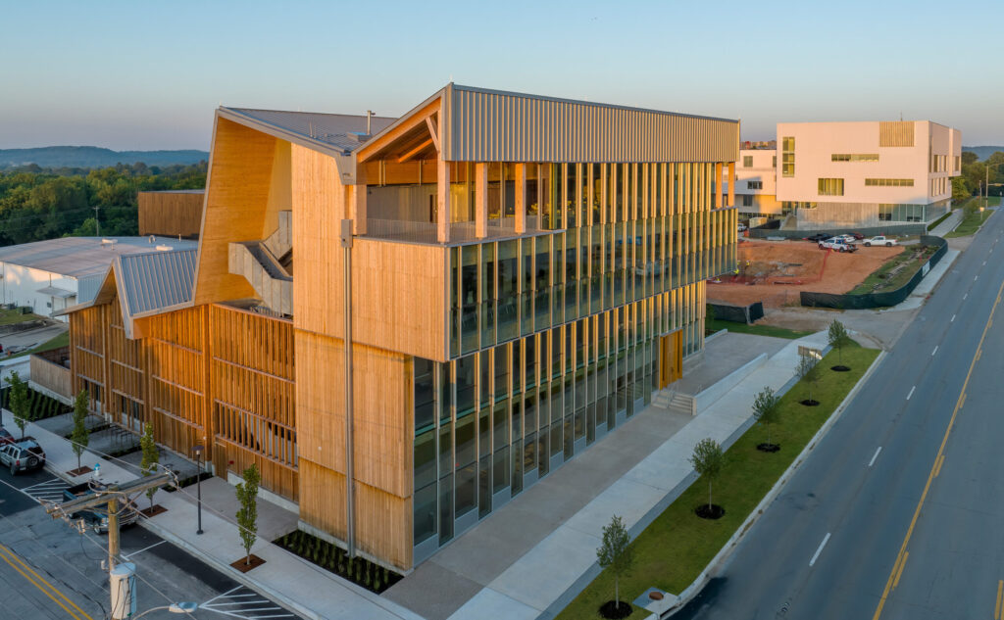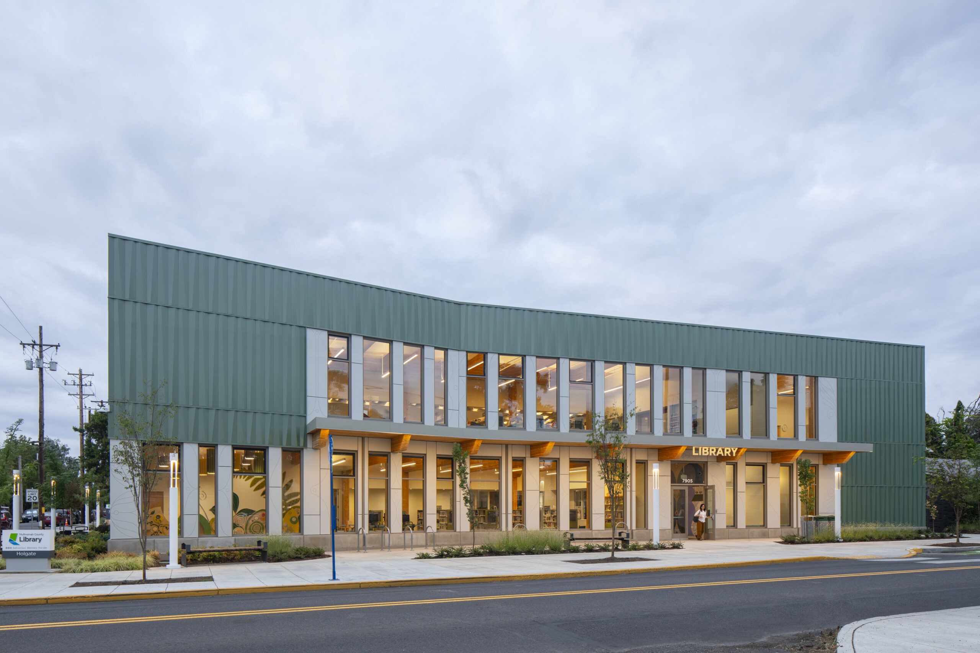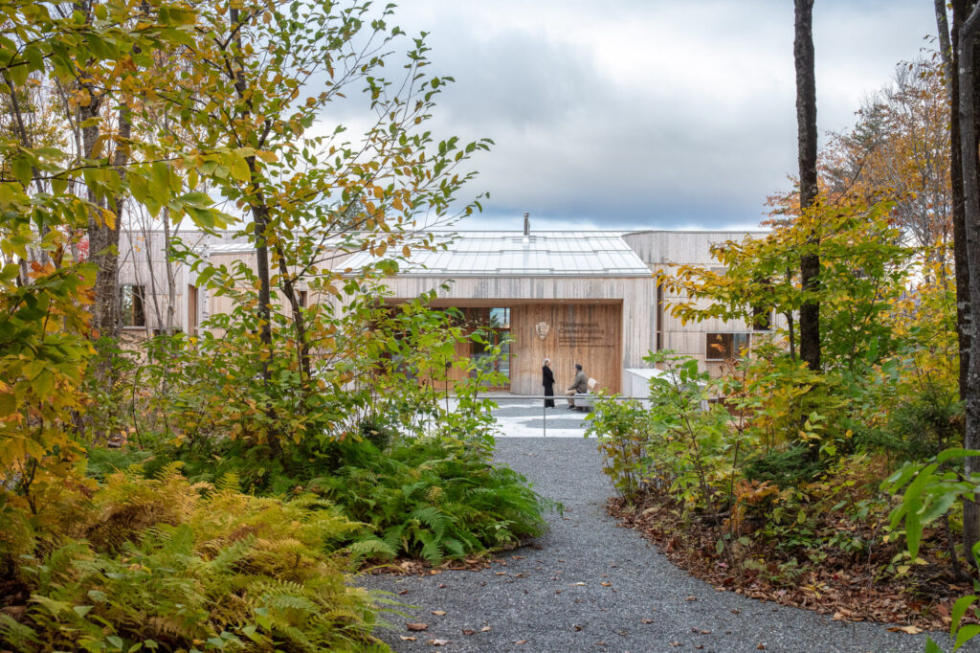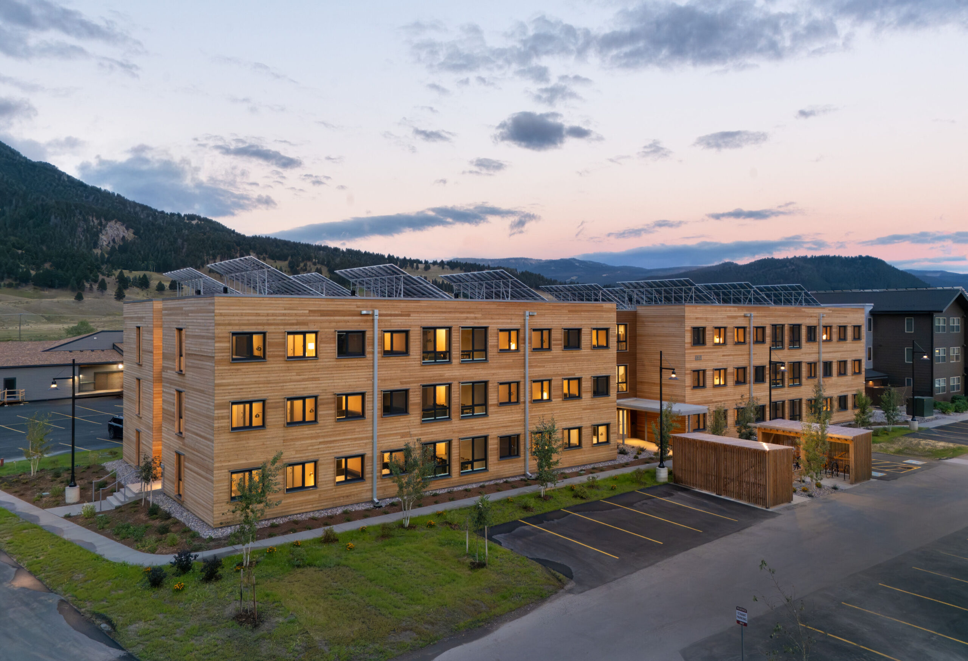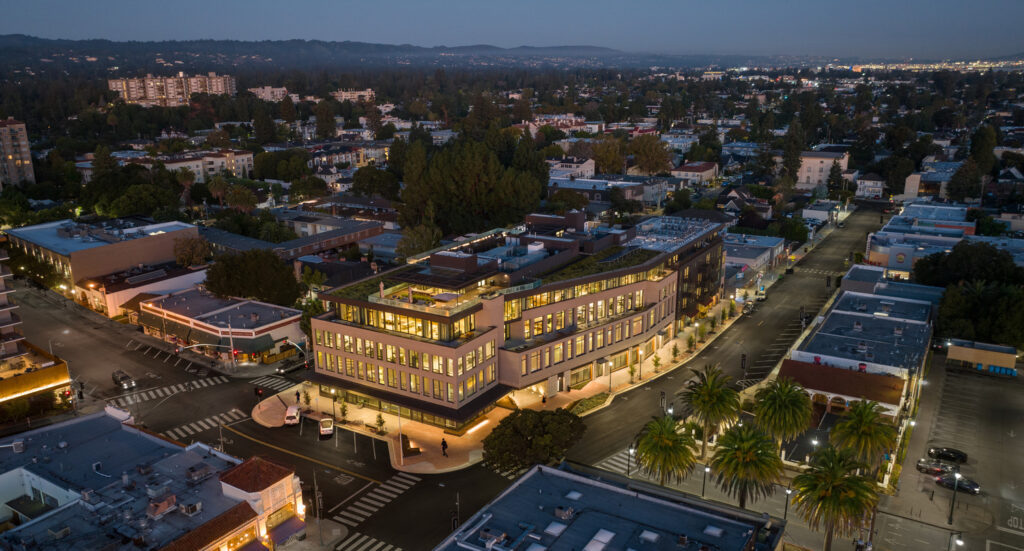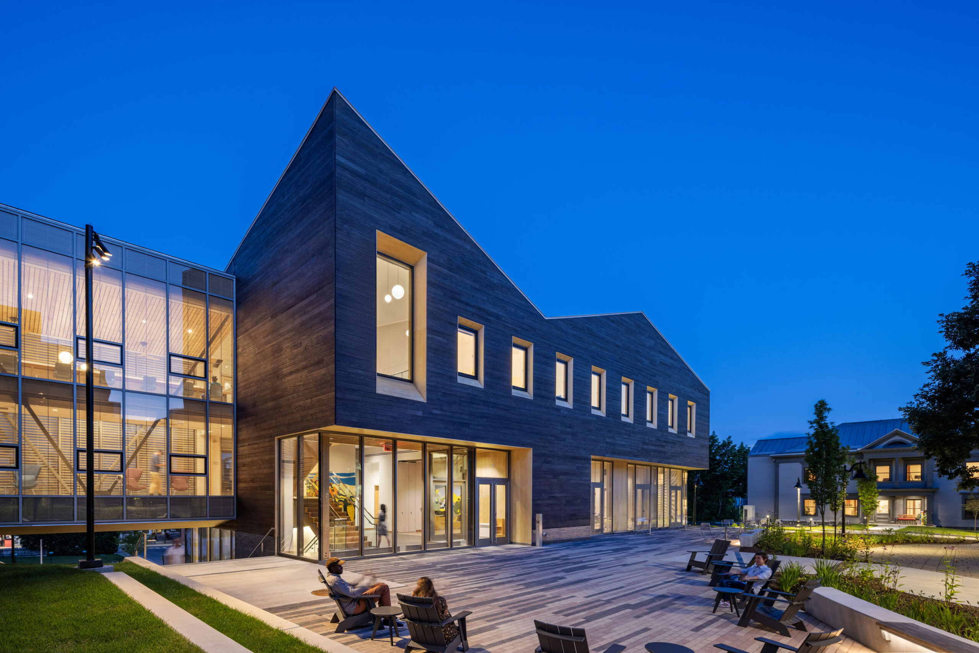An unlikely candidate for single-family development, Detroit’s Midtown neighborhood showcases residential green construction at its finest.
“I’ve always felt like this neighborhood had a lot of potential,” says developer Sue Mosey. “There has been a lot of disinvestment and a lot of vacancy — vacant land; vacant buildings. We [were] asking ourselves, ‘how can we do an appropriate urban infill?”
Mosey’s non-profit development firm Midtown Detroit, Inc. has traditionally focused on historic preservation. However, their latest project, the Detroit Eco Homes – part of the larger Selden Corridor Initiative – presented the perfect opportunity to bring sustainable single-family housing to the urban landscape.








