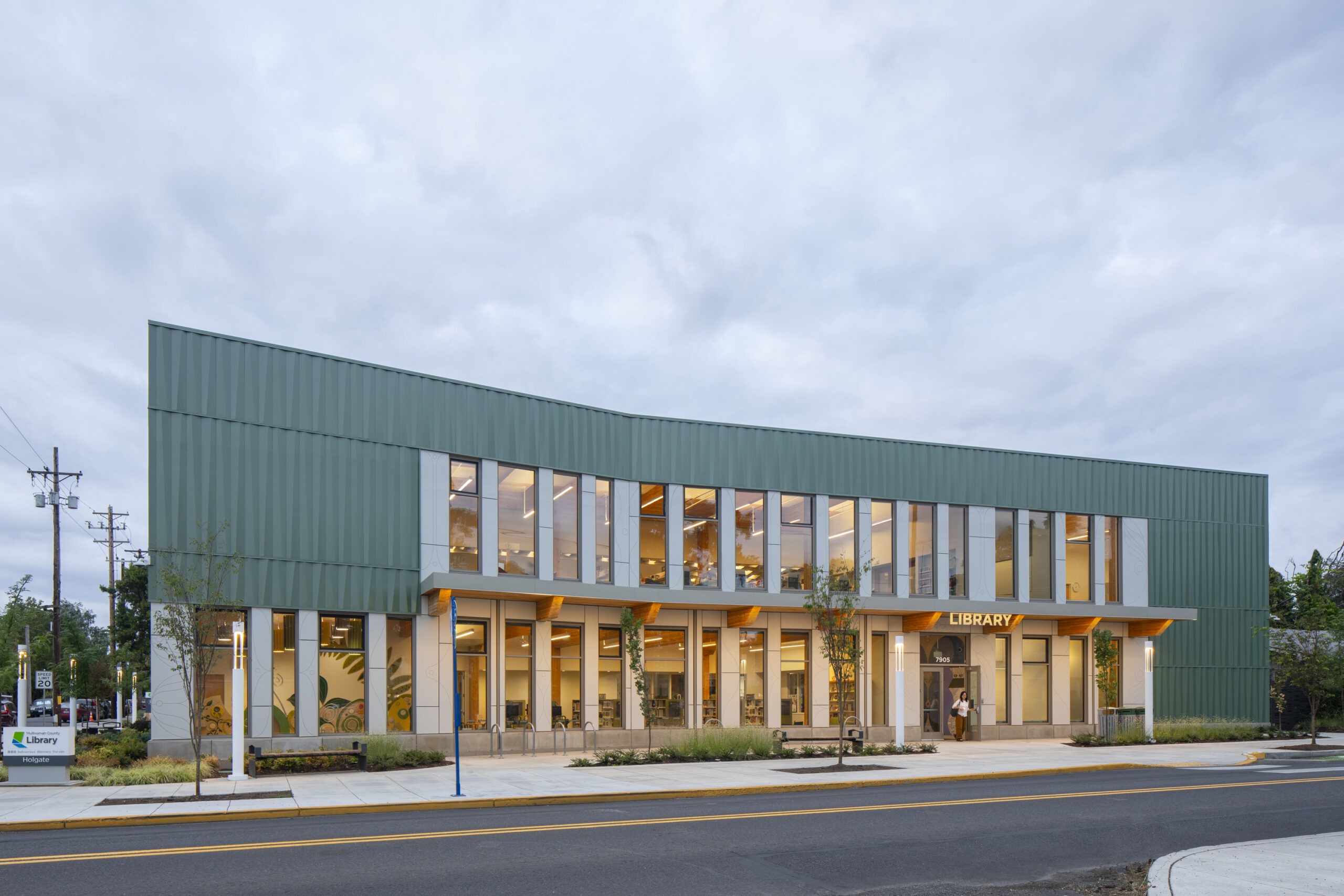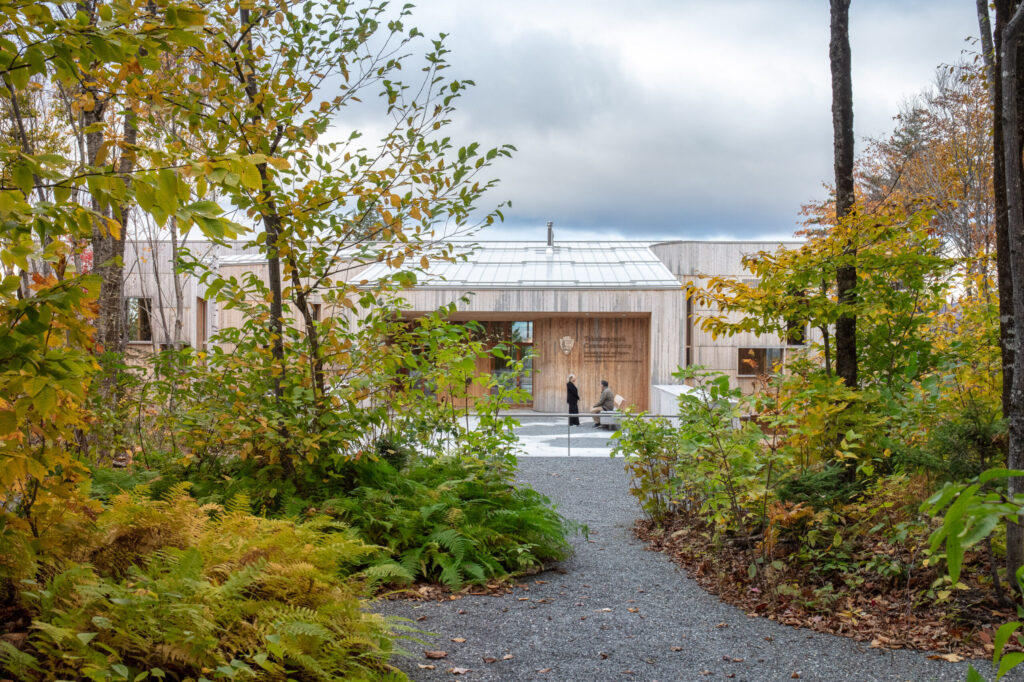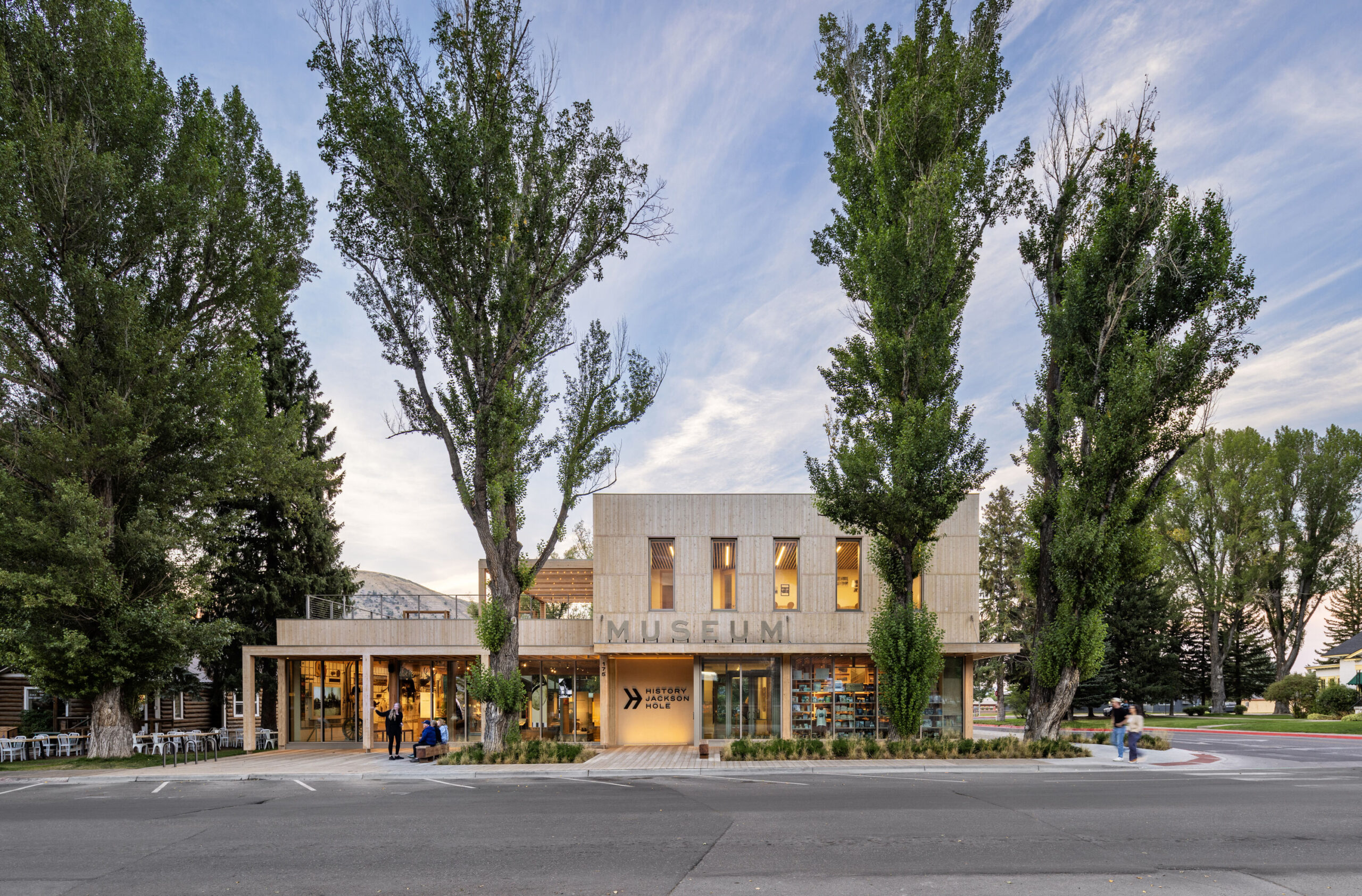Civic Community
Moynihan Connector Timber Bridge
New Timber Bridge Extends High Line Landscape in New York City
The High Line–Moynihan Connector bridge’s use of glulam evokes both nature and rail infrastructure while reducing embodied carbon.
A timber bridge wasn’t the most obvious solution when Chicago-based architecture firm Skidmore, Owings & Merrill was hired to design a new connection between the firm’s reimagined Moynihan Train Hall at Penn Station and the High Line in New York City. Of the 789 bridges and tunnels owned and operated by the New York City Department of Transportation, only a half dozen are made from timber. Those are all located in Central Park, have very short spans, and are considered “rustic” in their mid-19th century construction.
Nonetheless, “the idea of using timber for urban infrastructure is appropriate for this particular project because it was an extension of the High Line, which is predicated around landscape,” says Chuck Besjak, SOM Structural Engineering Principal. “We were able to reduce the embodied carbon by almost 50%.”

Moynihan Connector Timber Bridge

The 260-foot-long Warren truss bridge is located between 9th and 10th Avenues, and spans north-south over Dyer Avenue—a primary vehicular approach to the Lincoln Tunnel that connects Manhattan and New Jersey. The bridge completes a 600-foot-long pedestrian corridor that builds on the previously completed tree-lined Woodland Bridge connecting Midtown West to the High Line. The corridor and all of its extant parts were designed and engineered by the New York office of SOM in collaboration with landscape architect James Corner Field Operations.
The designers explored many types of bridge structures before choosing the Warren truss design, which features equilateral triangles and was patented in 1848. “The Warren truss elicits the railroad mentality,” Besjak says, providing a metaphoric connection with the High Line’s origins as urban infrastructure at one end of the bridge and the still-active train station at the other. The Warren truss has an inherent simplicity that appealed to the designers—each structural glulam member is identical in size and acts purely in either compression or tension. “The bridge is a six-sided box that is perceived in many different ways,” Besjak says. For pedestrians, the open frame provides a warm protection that encourages taking in views of the surrounding cityscape. But it can also be viewed as a sculptural object from the street below and from the many high rises that surround it.

Moynihan Connector Timber Bridge
Ease of maintenance was important to the client. As such, SOM chose to hide the joints with knife connections cut into the glulam beams with CNC machines. “Protecting the end grain was critical,” Besjak says. The glulam itself is fabricated from Alaskan yellow cedar, which was chosen by the designers for its durability. Custom steel connections and standard bolts hold the bridge together. Assembly of those members, the perforated, non-slip Corten decking, and the bronze handrails was done onsite, and a construction process that saw two complete pieces lifted into position and joined atop two Cor-ten steel Y-columns ensured that the bridge was ready for pedestrians after only six hours of erection.
“For New York City to have timber in the city is fresh and new, but I think it’s a great idea,” Besjak says.

Moynihan Connector Timber Bridge











