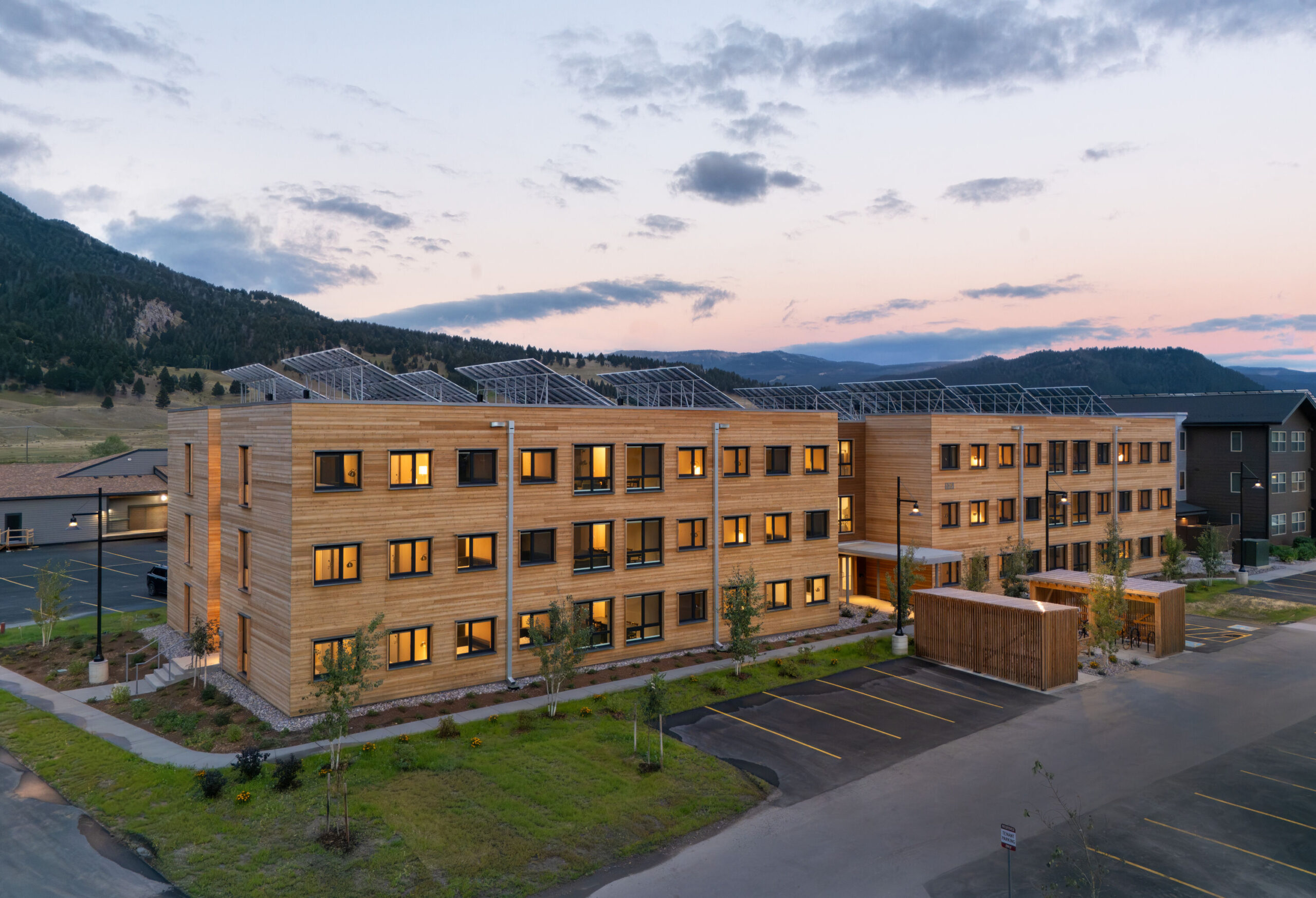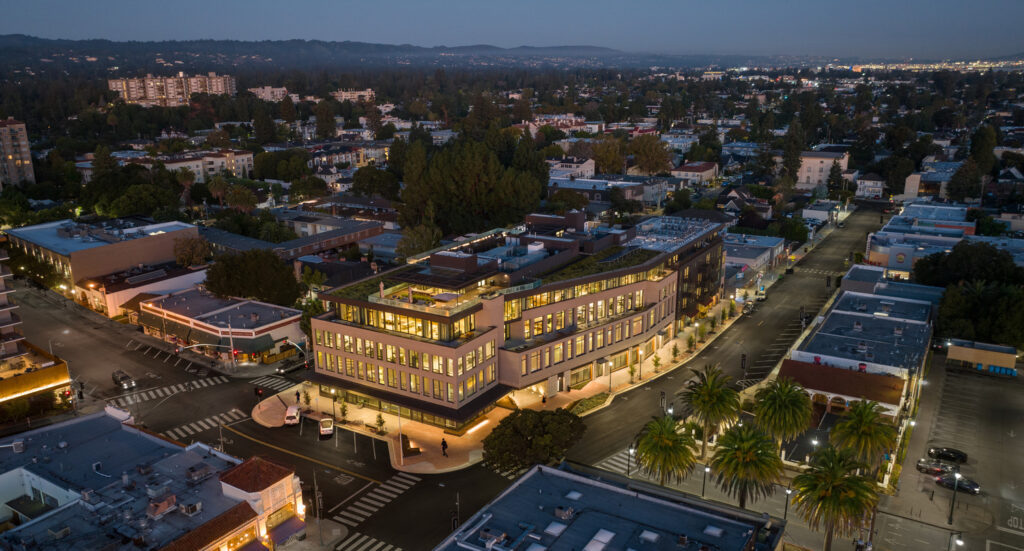Freedom House Ministries is a non-profit organization providing transitional housing in Wisconsin. Their facility on the east side of Green Bay offers emergency shelter, meals, hygiene products, and case management support to help families struggling with homelessness.
In 2019, Freedom House engaged local architecture firm Berners Schober for a potential remodel of their supportive care facility; the team ultimately pursued a redesign and new construction to replace the previous decaying structure. The resulting building was an award-winning wood-frame housing and administrative facility that tells a story of warmth, simplicity, and integrity.


















