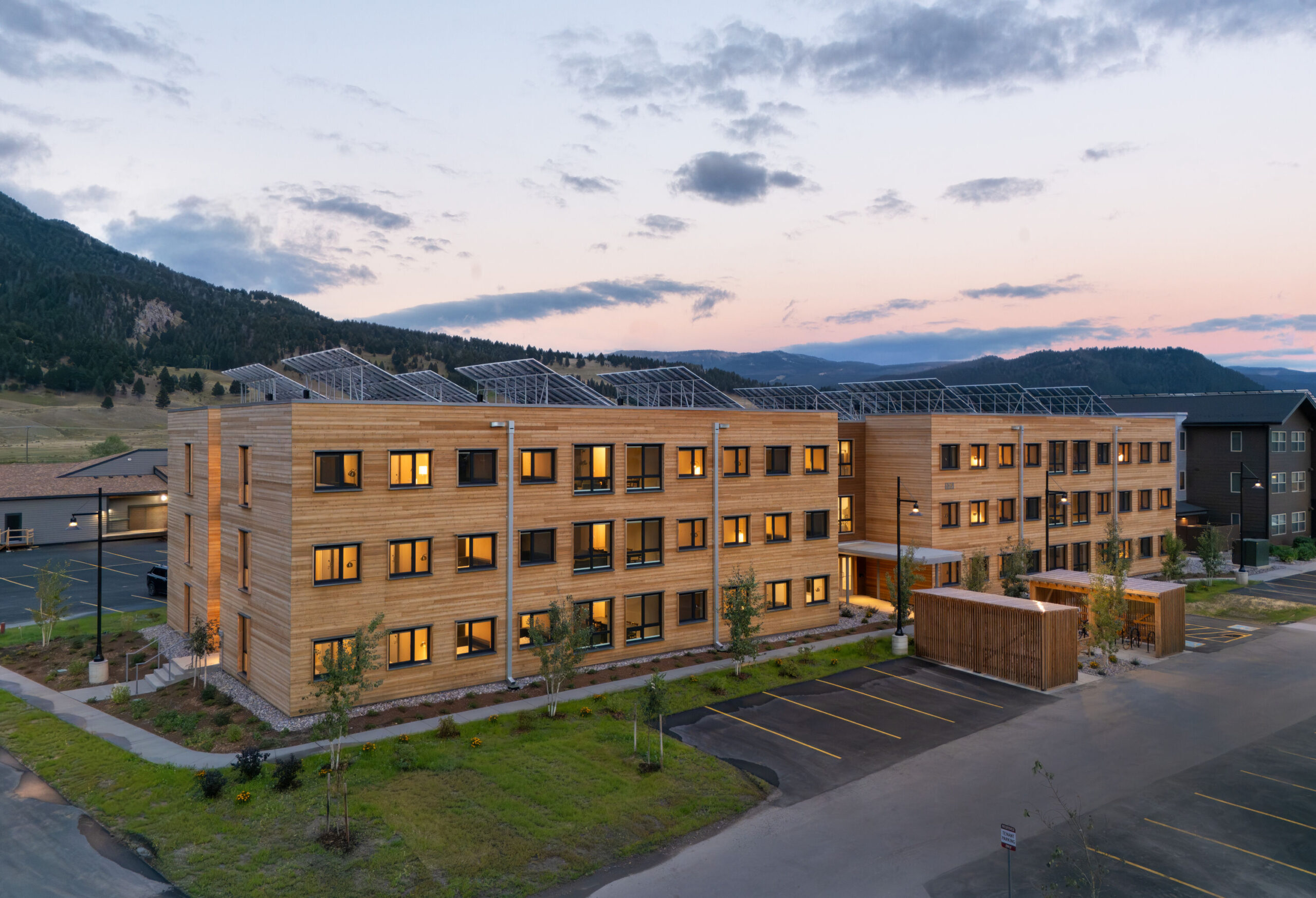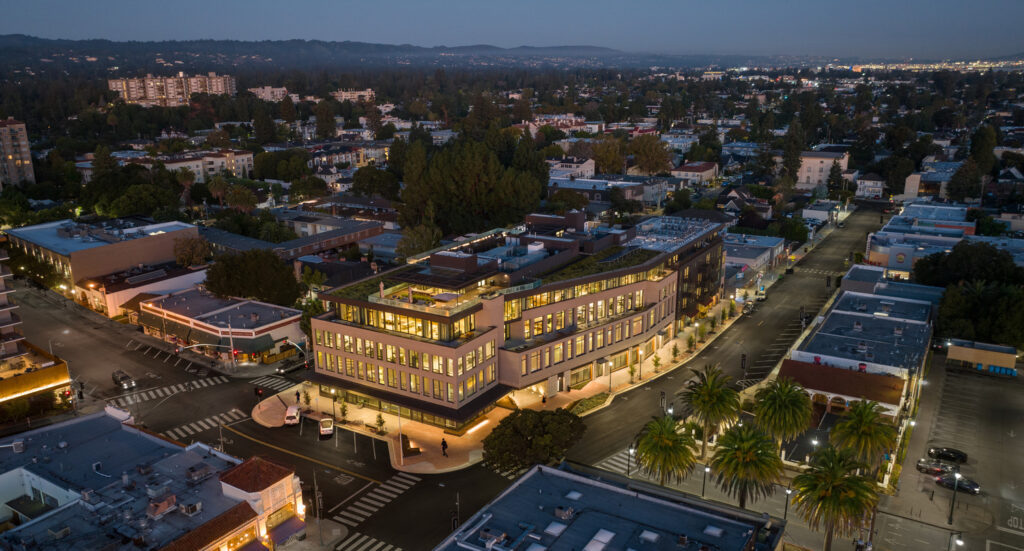Situated in Oregon’s North Portland neighborhood, Kiln Apartments makes ample use of wood, natural materials and sunlight. The residences feel less like apartments and more like handcrafted single-family homes. The relatively small units (one-bedroom apartments, ranging from 550 to 700 square feet) feature practical and efficient floor plans that feel larger than they are.
Multifamily, Sustainability
Kiln Apartments
Five Story Wood-Frame Apartments First In U.S. To Meet Rigorous Passive House Standard
Kiln Apartments is a five-story wood-frame building with 19 residential units and ground-floor retail space. At the time of construction, Kiln Apartments was the first (and largest) new market-rate apartment building in the United States to achieve Passive House certification. Originating in Germany as Passivhaus, it is considered the most rigorous voluntary energy-conserving standard worldwide and can cut energy consumption by 90% when compared to conventional buildings.
Wood Use
Kiln Apartments feature a five-story wood-frame construction and a highly insulated envelope, natural wood interior and exterior finishing throughout and high-performance triple-pane wood windows. Wood was selected for its thermal properties. Wood construction in all its forms—structural framing, studwork, panels and mass timber—is well suited for Passive House design. The project’s use of wood combines thermal mass with a number of performance merits, including water resistance, structural integrity and finish quality. As a lightweight and flexible construction material, wood makes it easier for this building to be vapor permeable (breathable) and free of thermal bridging.
Environmental Impact
The team designed the building to maximize natural energy sources, minimize energy consumption, and improve thermal comfort. The project’s sustainable features include hot water radiant heaters served from solar thermal roof panels; continuous (24 hours a day) ventilation through a centralized heat recovery ventilator; and deeply inset, south-facing windows protect from unwanted solar heat by using sunshades. By focusing on a high-performing building envelope and passive solar energy the Kiln Apartments will achieve 65 to 75% better energy efficiency than Portland’s code requirements. The Kiln Apartments highlight how traditional west coast wood-frame construction can be combined with Passive House standards to achieve new levels of energy efficiency and sustainability.
Project Details
- Architect
- GBD Architects
- Date Completed
- 2014
- Developer
- Payne Apartments LLC
- General Contractor
- Lorentz Bruun Co
- Location
- Portland, OR
- Owner
- Payne Apartments LLC
- Structural Engineer
- KPFF Consulting Engineers








