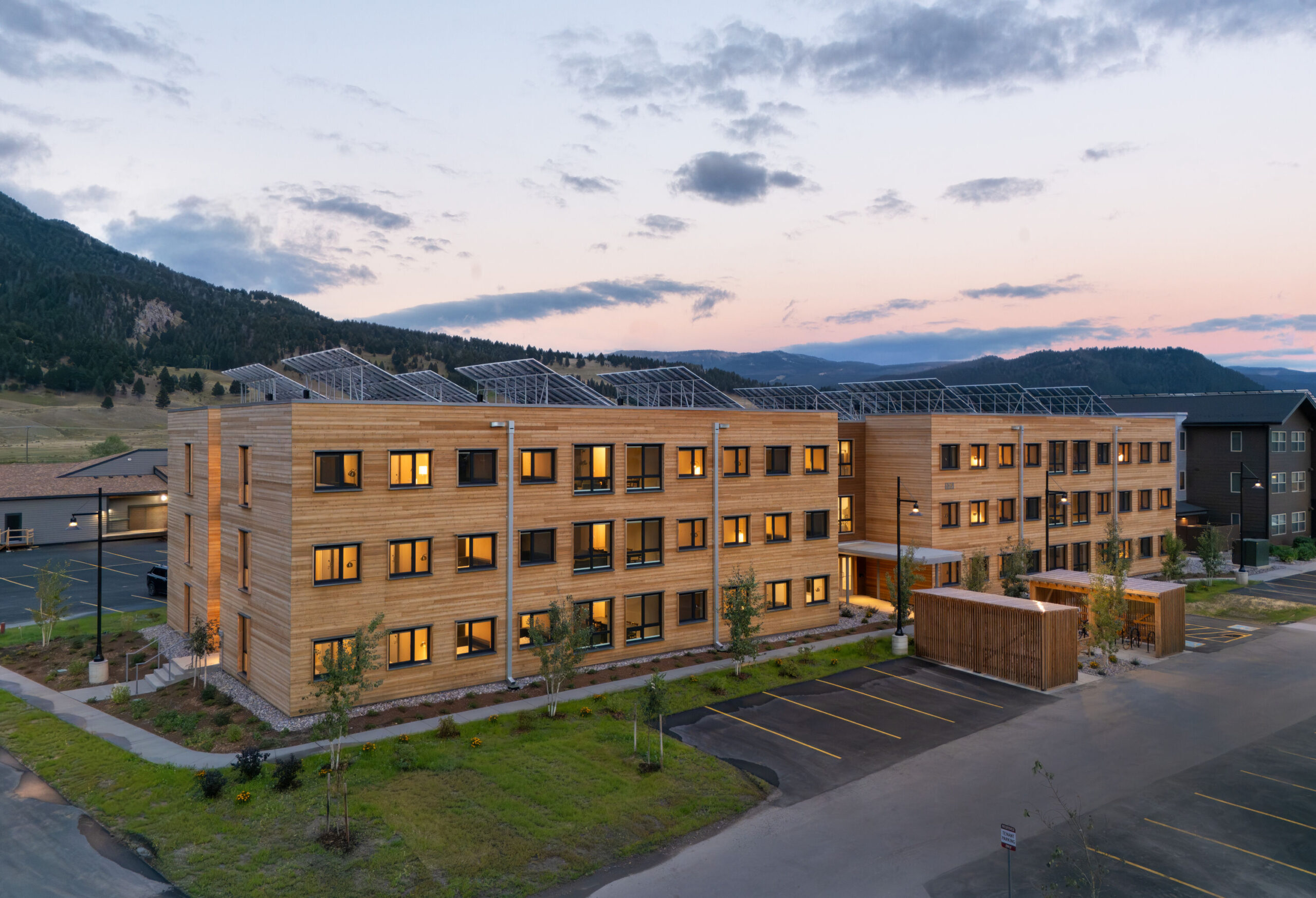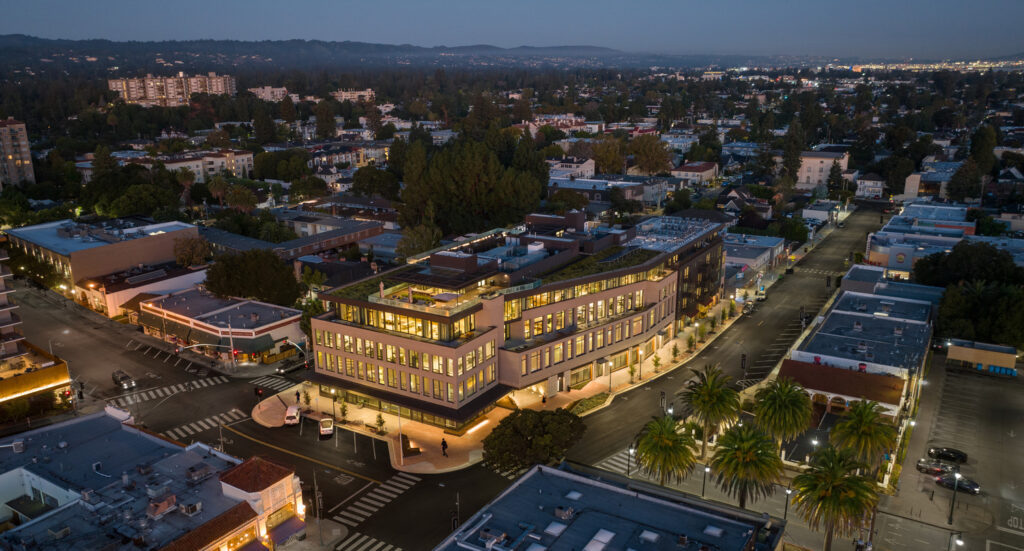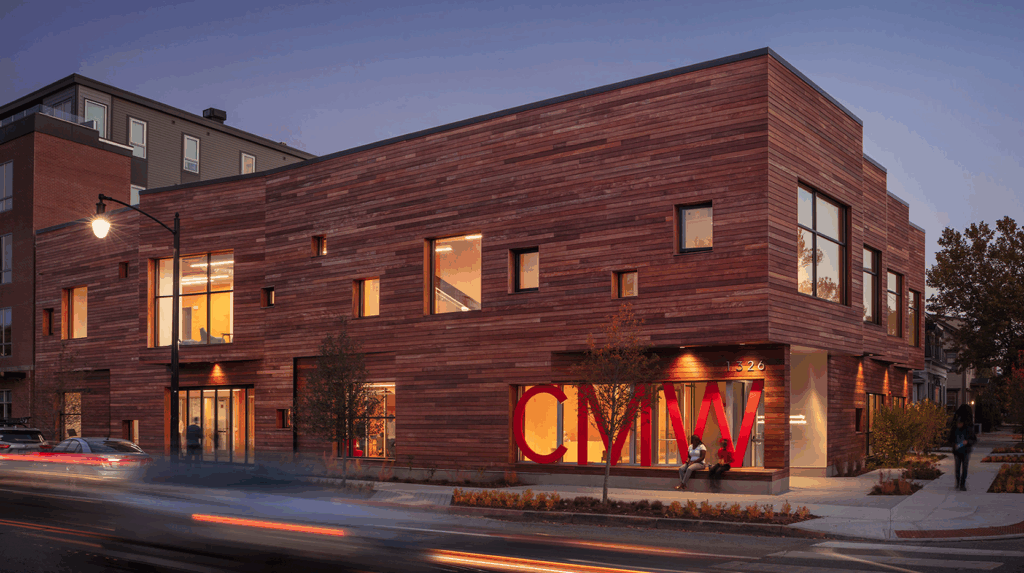Legacy on Park Avenue is a new multi-family development currently under construction in Langley, B.C., located 25 mi (40 km) east of Vancouver. Scheduled for completion by summer of 2020, the project offers both two and three-bedroom units.
Mass Timber, Multifamily
Legacy on Park Avenue
Making Waves: Hybrid Timber Design Gives Condo Curve Appeal
A unique curvaceous design is setting this six-story all-wood multifamily project apart from conventional condo designs. Light-frame wood and cross- laminated timber (CLT) construction combine to achieve a long-spanning design that reduces the need for vertical supports and gives the building’s 69 residences higher ceilings and generous open floor plans.

Wood Use
With its hybrid mass timber structure, Legacy on Park Avenue is breaking new ground in the multi-family space. By bringing together cross- laminated timber (CLT) and conventional light-frame wood construction, the project breaks from more traditional rectilinear designs—its curved “flying” balconies give the project a standout signature look. The design team recognized the speed, fit and finish that CLT panels could deliver and credits it as a highly versatile building material that has opened up new possibilities. Capable of spanning in two directions at the same time, CLT was pivotal to achieving the building’s spacious open-plan design. As both floor and ceiling, CLT serves double duty and extends to the exterior balconies, their cantilevered design forming the building’s curvy silhouette. Leaving the timber exposed gives each unit an aesthetic warmth not often found in today’s modern condo designs, a strong selling point for the developer. By using a combination of light-frame wood and mass timber, the building weighs considerably less than a comparable steel and concrete structure, which means a significant reduction in foundation costs.
Environmental Impact
Not only did mass timber, combined with light-frame wood construction, offer new design opportunities, but also environmental benefits, an added draw for eco-conscious buyers. Prefabricated engineered wood panels in the form of CLT can be a sustainable and renewable alternative to traditional materials like concrete. In addition to environmental advantages, the CLT panels offer seismic resilience and reduce the transfer of heat and noise. The long-spanning capabilities of CLT reduces the need for vertical supports and allows natural light to suffuse living spaces, unobstructed. These benefits, along with the biophilic properties of wood, mean greater occupant comfort and convenience.
Project Details
- Architect
- Keystone Architecture & Planning Ltd.
- Size
- 113, 450 ft2 (10,540 m2)
- Owner
- JMC Properties Ltd
- Location
- Langley, British Columbia
- Structural Engineer
- Wicke Herfst Maver Structrual Engineers
- Contractor
- MDM Construction, Structurlam
- Date Completed
- Under Construction







