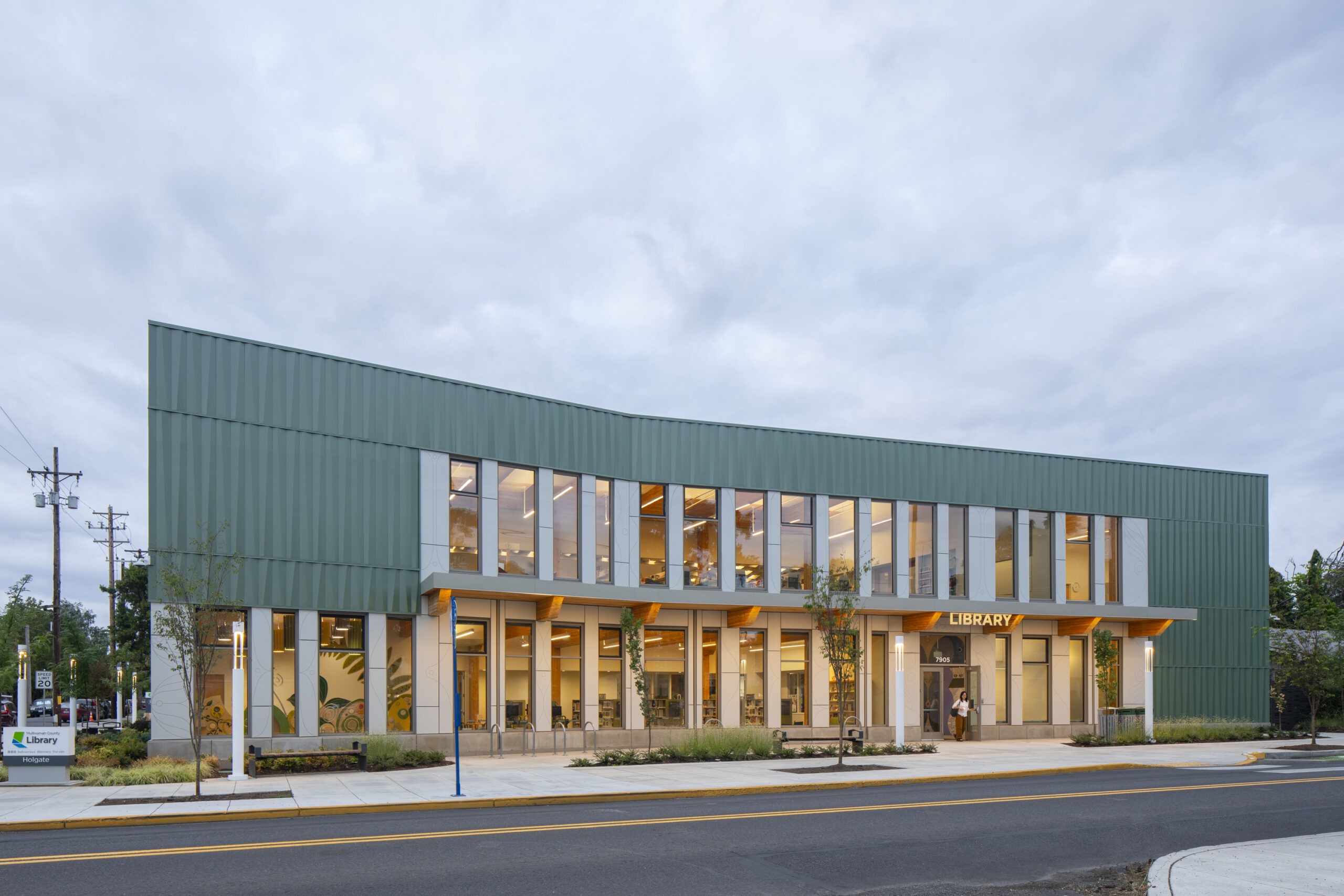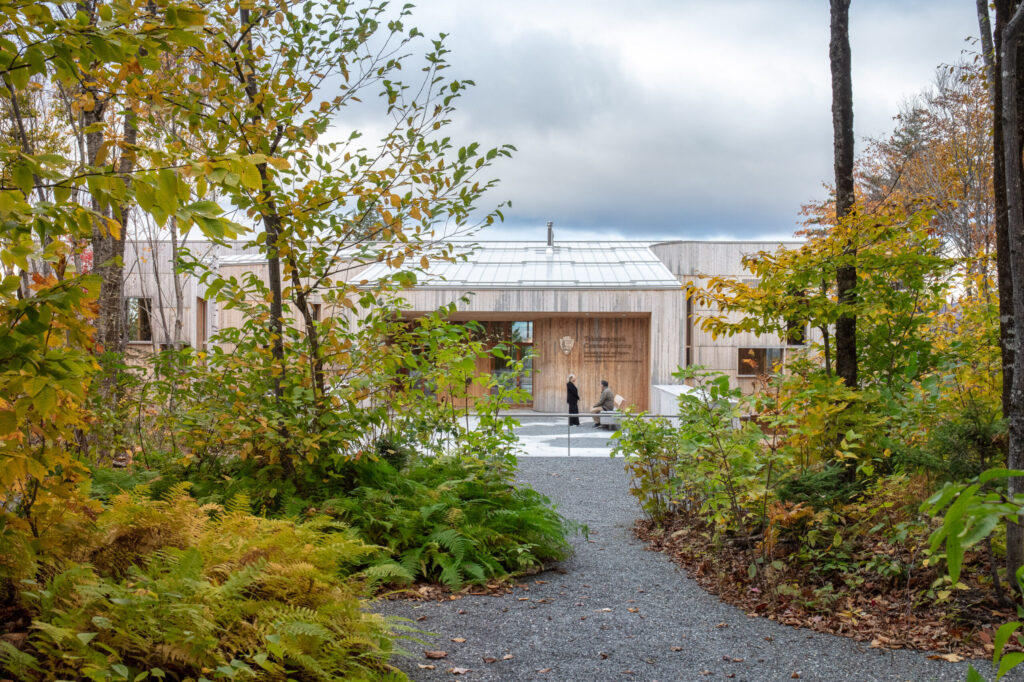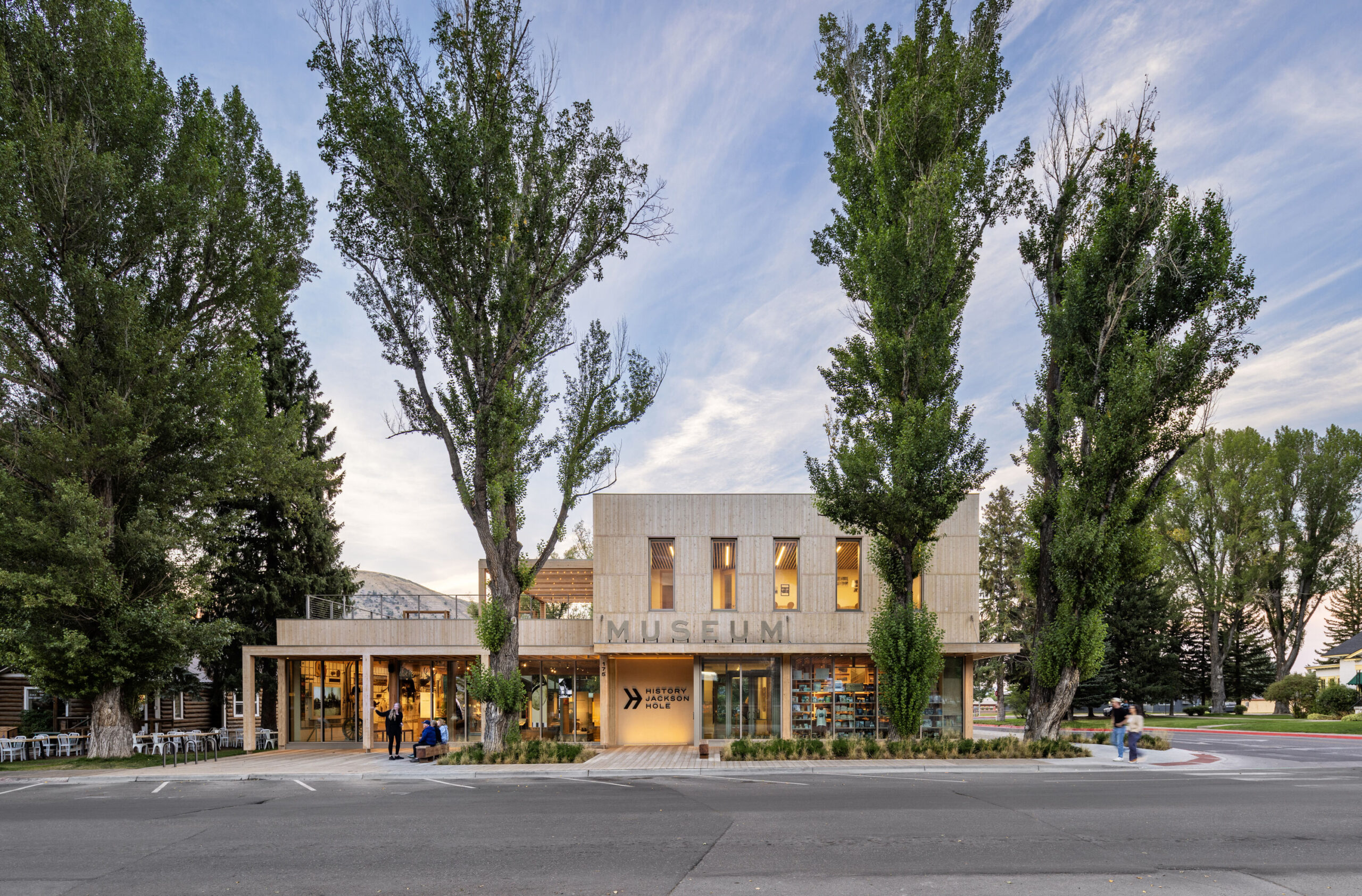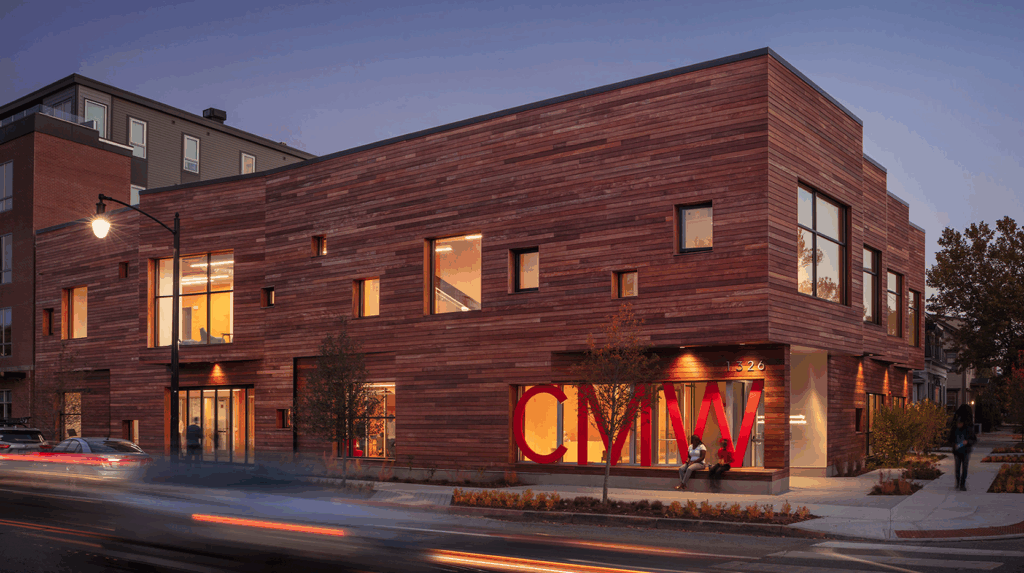Civic Community, Mass Timber
Mill River Park Carousel Pavilion
Cross-Laminated Timber Gives a Classic Carousel a Cutting-Edge Design
A wood, steel and glass pavilion gives the City of Stamford’s classic carousel a fitting jewel-box design. As part of a broader rejuvenation of the City’s Mill River Park, the artfully constructed modernist structure, featuring a curvaceous wood cupola ceiling, strikes a dramatic and pleasing contrast with the historic 30 hand-carved wood figures encased by its timber frame.

As the result of an open ideas competition, Gray Organschi Architecture was awarded a commission to design a pavilion, housing a historic carousel that features intricately carved wooden animal figurines, each unique from horses and birds to fish and insects.
The project helps revitalize a once underused and desolate park into a vibrant must-see attraction for people of all ages. The facility is open year-round thanks to large bi-fold awning doors that can be opened in the warmer months and closed during the cold Connecticut winters. Upon sundown, the timber frame and glass design glows like a box lantern and anchors the park as beckoning gateway, attracting bustling evening activity.

Wood Use
Inventive use of humble materials–such as standard dimensional lumber and gulam timber–elevate the design of this pavilion while offering simple construction and assembly. White-washed timber gives the interior a subdued palette, making the brightly colored carousel the central focal point. A deep entry porch is formed from simple framing propped by gangs of timber pilings driven at slight angles, their form and shadows emulate the trees in the meadow to the north. Deep slender joists of standard dimensional lumber bolted into pre-tensioned units are pulled taut to create an expanded grid of wood. The upward pressure of the timber tripods forces the trellis to undulate slightly, made possible by torsion of the longitudinal geometries and connection system of the continuous timber frame.
The carousel pavilion is also an attraction in its own right, featuring a historic carousel dramatically lit by a dynamic wood cupola forming three skylights, and integrated into the ceiling above. Evoking the topography of the Mill River as it meanders through Stamford, this “modern-day turret” constructed of cross-lamented panels, was first modelled as topographical contours and subsequently prefabricated for accurate and expedient assembly on site. This unique series of timber skylights casts interesting patterns and shadows on the floor below and is best appreciated when looking up as you ride one of the carousel’s 30 hand-carved wooden figures.
Environmental Impact
By using abundantly available materials such as dimensional lumber and off-the-shelf fastening systems, the designers developed a responsive and economical set of components. Its repetitive application of simple details produces readily understandable forms that are easy to assemble, maintain, and, if desired at any point in the lifespan of the structure, alter or dismantle. The timber frame, in addition to its carbon-locking benefits, is safely pressure-treated with aqueous copper quaternary (ACQ), a water-based wood preservative material extracted from a renewable source.
Project Details
- Architect
- Gray Organschi Architecture
- Size`
- 4,900 square feet
- Landscape Architect
- The Olin Studio
- Date Completed
- 2017
- General Contractor
- Verdi Construction Company, LLC
- Location
- Stamford, Connecticut
- Engineer Wood Fabricator
- StructureFusion
- Owner
- City of Stamford
- Structural Engineer
- Silman









