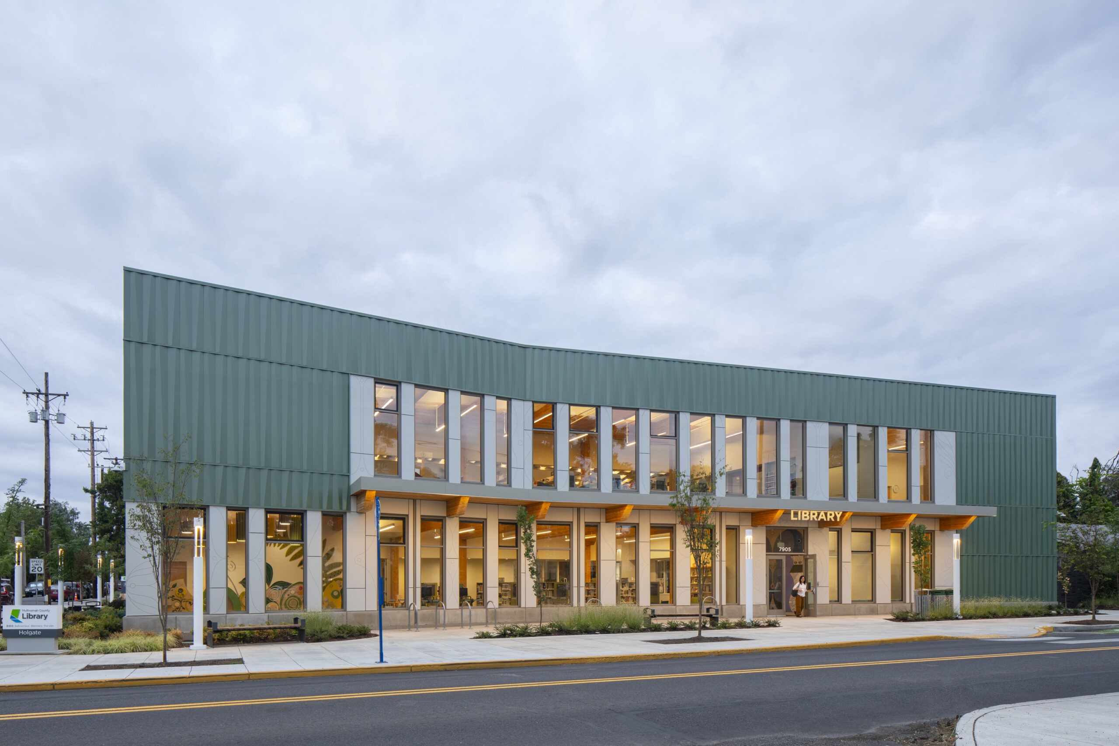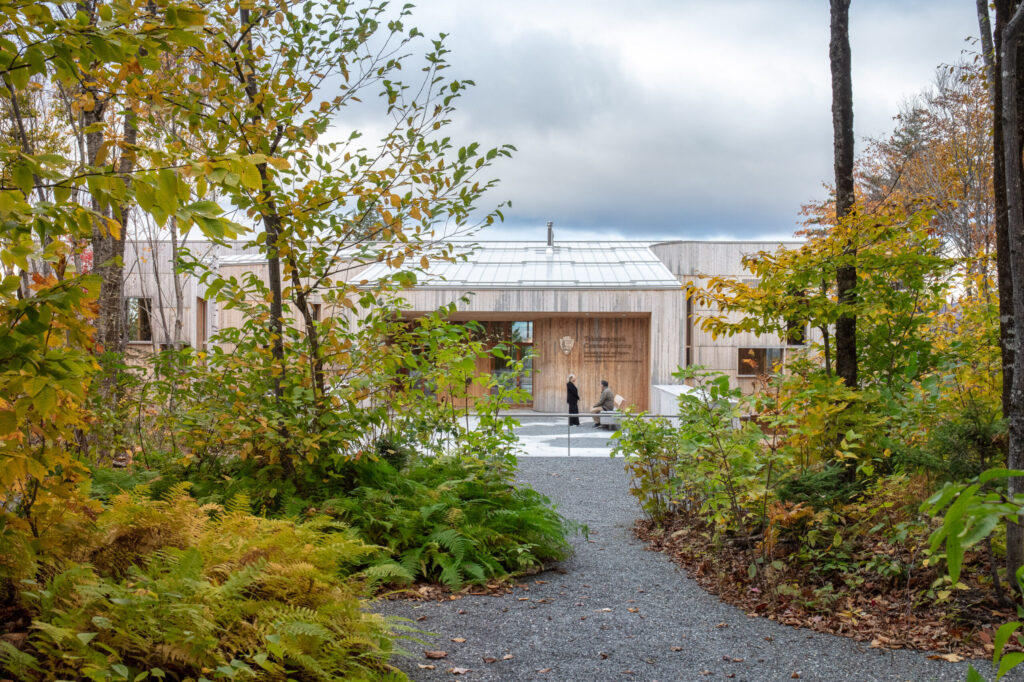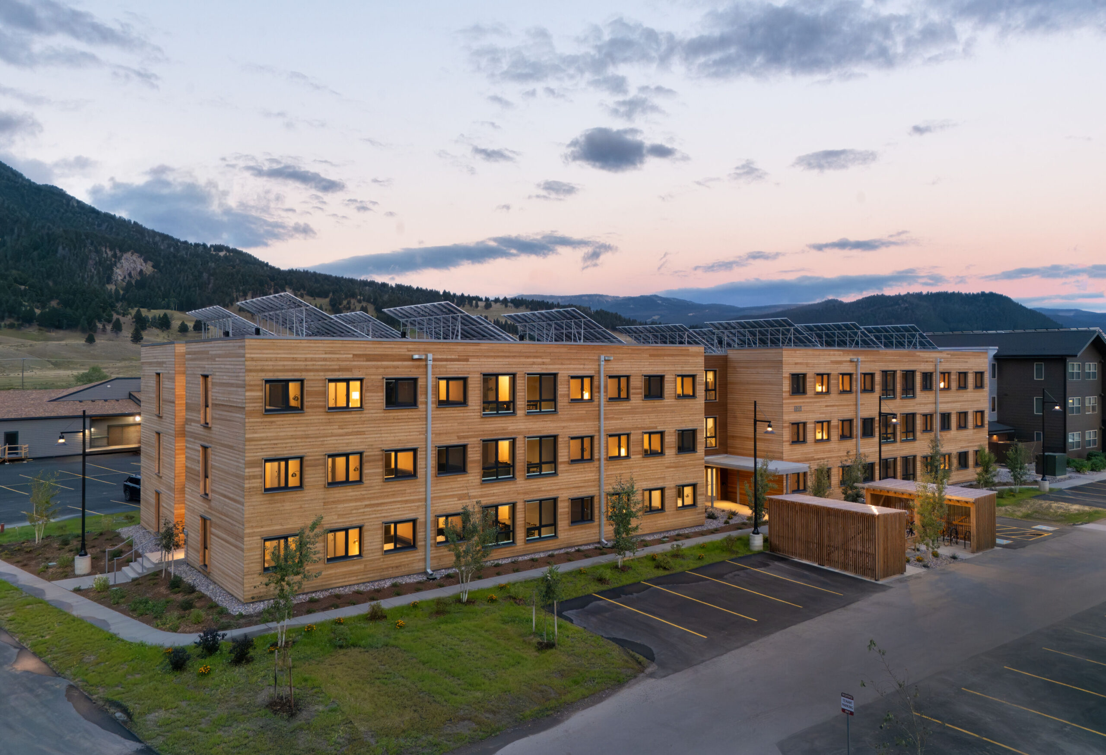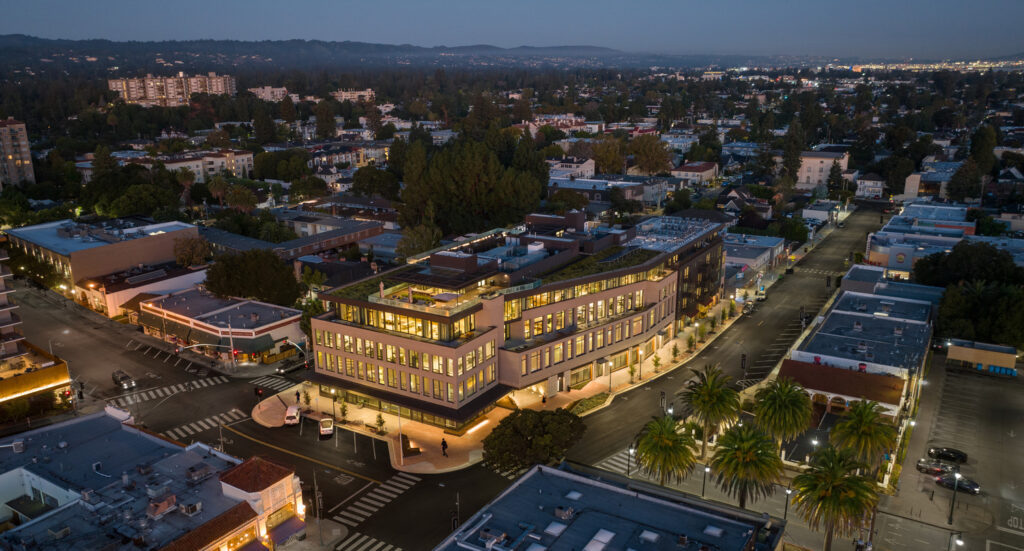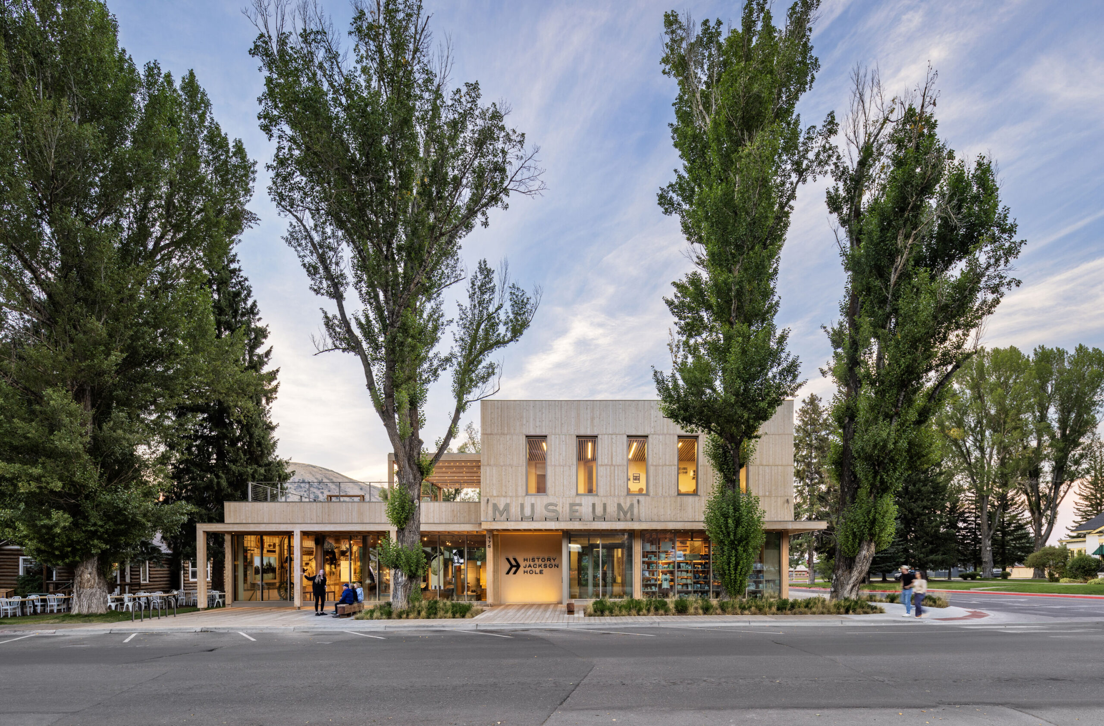Affordable Housing, Civic Community, Multifamily, Sustainability
Nesika Illahee Affordable Housing
Affordable Homes that Heal: Tradition and Timber Come Together for Native American Families in Need
Nesika Illahee was designed to be more than just an affordable housing development. With a name that means “Our Place” in the Chinook language, this multifamily project in Portland, Oregon, not only provides income-restricted housing, it also provides a warm, healing community that centers Native American art and traditions.
The three-story light-frame wood structure comprises 59 residential units, including some reserved for Native Americans, and offers supportive services for residents who were formerly homeless or are in recovery from drug and alcohol addiction.
Designed by local firm Carleton Hart, Nesika Illahee was developed in partnership with Portland’s Community Development Partners, the city’s Native American Youth and Family Center (NAYA), the Native American Rehabilitation Association of the Northwest (NARA), and the Confederated Tribes of Siletz Indians.
The project is also a first of its kind: The 53,000-square-foot, $10-million facility is the only off-reservation housing project in the country to be awarded an Indian Housing Block Grant—the U.S. Department of Housing and Urban Development’s funding for affordable housing in Native American areas. This meant 20 units could be set aside for low-income tribe members, with preference given to the Confederated Tribes of the Siletz Indians.
The precedent-setting facility fosters a sense of belonging for city-living tribe members while offering access to housing services and amenities tailored to their traditional culture and values.

Nesika Illahee Affordable Housing

Building Affordable,
Adaptable Multifamily With Wood
Celebrating and supporting the city’s Native American community while controlling costs was central to the project’s vision—and the use of wood was a natural choice, according to Brian Carleton, AIA, Carleton Hart’s co-founder and principal.
“When it comes to affordable housing, of which we’ve done quite a bit, light-frame wood construction is our go-to system,” Carleton says. “It can be locally sourced, it’s eco-friendly, cost-effective and there is a large labor pool who know how to work with it. And it helps give a boost to the local economy and creates jobs throughout the supply chain.”
Conceived as an intergenerational supportive community, Nesika Illahee’s design needed to meet the needs of many tenants—from young families with children to elders and grandparents—now and into the future.
“Light-frame wood construction is malleable and adaptable, and we took advantage of that in this project,” Carleton says. “We even included some hidden door framing making it easier for units to expand. If a family grows or if you want grandparents or elders living next door, we could actually break through and open up a door between the units.”
The project includes 13 studios and 30 one-bedroom, 9 two-bedroom, and 7 three-bedroom apartments, with wood construction adding additional flexibility. Along with housing, the facility includes wellness rooms for private counseling and a bright, airy community room and common kitchen facility on the ground floor.
The use of wood also reduced the risk of changes made on-site.
“In all projects like this, during construction, sometimes things don’t turn out quite as planned,” Carleton says “When it’s built with wood it’s relatively easy to change—two days later you’ve got your correction made.”

Nesika Illahee Affordable Housing
Timber Meets Tribal Traditions
Beyond its affordability and practical benefits, using wood reflects local Native cultures and traditions. From time immemorial, Native Americans in the Pacific Northwest have used western red cedar tree for canoes, lodges, clothing, and containers, along with other wood species such as paper birch and the bark of cascara sagrada which are harvested for medicine, food, or to create baskets.
With this in mind, Nesika Illahee incorporates wood inside and out, along with Native art—all coming together through the Native tradition of storytelling.
“We had to take down a fairly significant tree in order to build the project and that tree was saved and planed and milled and became outdoor furniture for the facility,” Carleton says. “That story became an important part of the project and reflects the reverence for nature within Native American cultures.”
The community room’s long span is achieved with exposed glulam beams. From this common space, tenants have access to an exterior courtyard and garden. Full-height sliding glass doors offer a seamless indoor-outdoor connection, and an exterior overhang is supported by rounded heavy timber columns while cedar slats offer shade.
Beyond structural uses of wood, the design team incorporated wood into design features wherever possible, from interior cabinetry and finishes to outdoor seating and trellises.

Nesika Illahee Affordable Housing
One unique example is a Douglas fir slatted ceiling treatment contoured to the topography of the Columbia and Willamette River confluence.
“So it was literally this piece of art on the ceiling representing this sacred Native land,” Carleton says. “This all came about through careful listening and really engaging with our client and stakeholders about how to best incorporate colors, textures and art reflective of their culture.”
Along with wood, the building features 43 art pieces created by local and national Native American artists—all part of the Native American storytelling inherent in the project. Wood carvings representing salmon gills, sturgeon back, and friendship bands are incorporated in signage, finishes and detailing, along with visual art and displays.
The outdoor courtyard contains sculptures of tribal imagery while the building façade features a larger-than-life mural of the Siletz tribe’s late eldest grandmother—a reminder of the importance of elders in Native American culture.

Nesika Illahee Affordable Housing
Biophilic and Trauma-Informed Architecture: Designing for Community Health and Wellness
“We are increasingly approaching projects with what we call trauma-informed design, particularly when it comes to affordable housing projects like Nesika Illahee,” Carleton says. “And biophilic design, the use of natural materials like wood and a connection to nature, is an important part of our approach. For Nesika Illahee, this took various forms from interior and exterior uses of wood and natural materials to an abundance of sunlight and connections to the outdoors.”
Native Americans, and particularly those living within the Pacific Northwest, have celebrated the connection between humans and nature for millennia, and this wisdom is now increasingly informing modern architecture through biophilic design. More and more, science is confirming its benefits: being exposed to nature and natural, organic materials such as wood, not only has the potential to calm our mind, it may actually help prevent and treat disease.
Nesika Illahee’s design team took these principles to heart and throughout the design process listened carefully and sought to incorporate biophilic strategies that would support the building’s residents recovering from past trauma and addictions. The result is a light-filled, airy building with Native and nature-inspired artwork, seamless indoor-outdoor access and exposed uses of wood and natural materials.

Nesika Illahee Affordable Housing
A Future Model to Replicate
Since its completion, Nesika Illahee has provided vital housing to residents in need, with more than 90% of its households headed by those identifying as members of the Native American community.
Nesika Illahee’s success is making it a future model to replicate and was recently recognized by the Urban Land Institute (ULI) Terwilliger Center for Housing award program for its innovative approach to affordability and community building. The project serves as a proof of concept that can potentially be applied across the country.
“Nesika Illahee really builds upon our firm’s past experience completing affordable housing,” Carleton says. “We have learned the importance of bringing the community to the table early in the process and infusing local Indigenous culture into a project, making it visible and tactile.”
NAYA has plans for a third housing project, Hayu Tilixam (Many Nations) on Portland’s Northeast Prescott Street, and the Confederated Tribes of Siletz Indians hope to repeat the success of this affordable housing model in other parts of Oregon.

Nesika Illahee Affordable Housing
Project Details
- Project Name:
- Nesika Illahee Affordable Housing
- Location:
- Portland, OR
- Type:
- Architect:
- General Contractor:
- Structural Engineer:
- Mechanical Engineer:
- Timber Products:
- Size:
- 53,000 ft²

