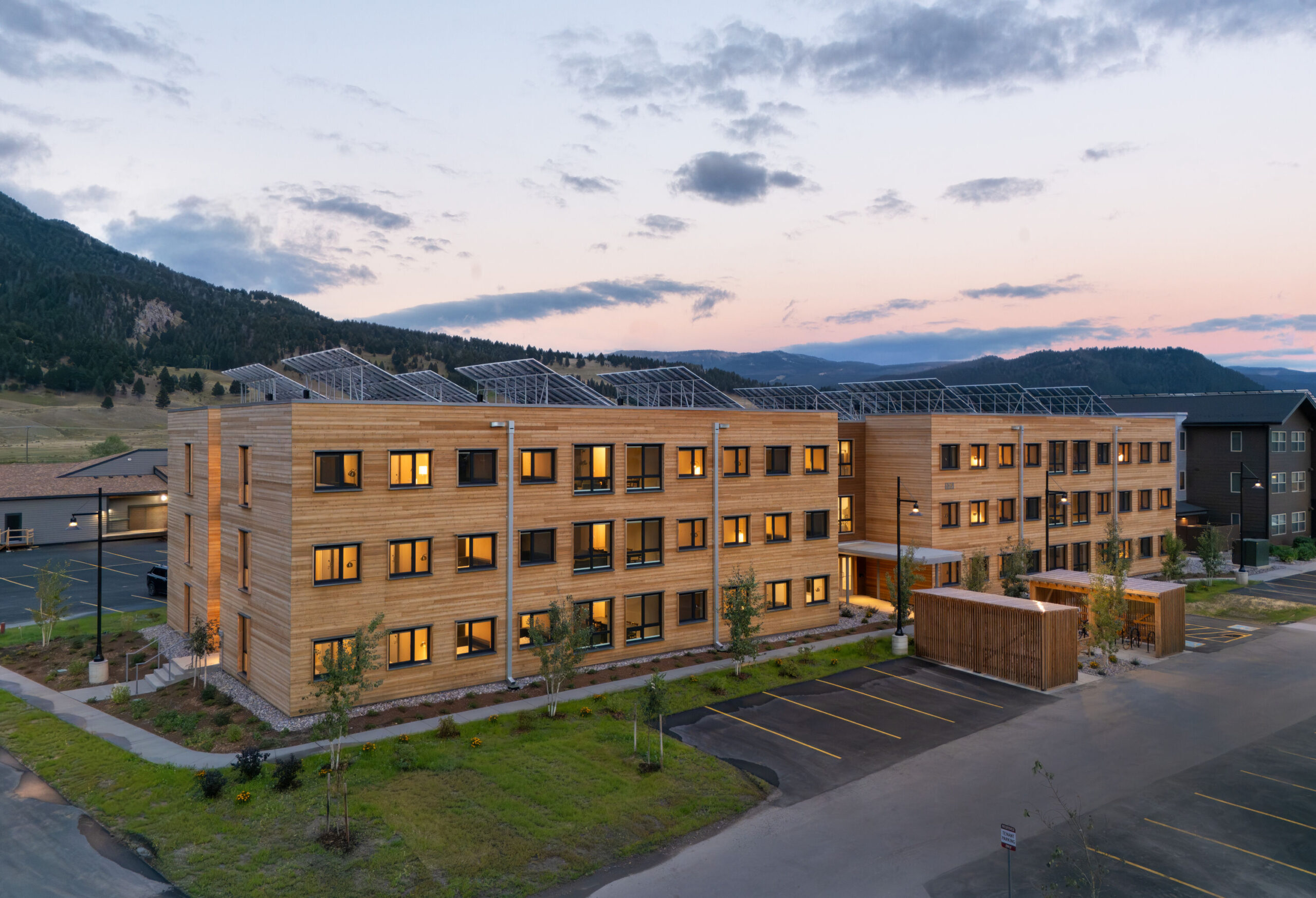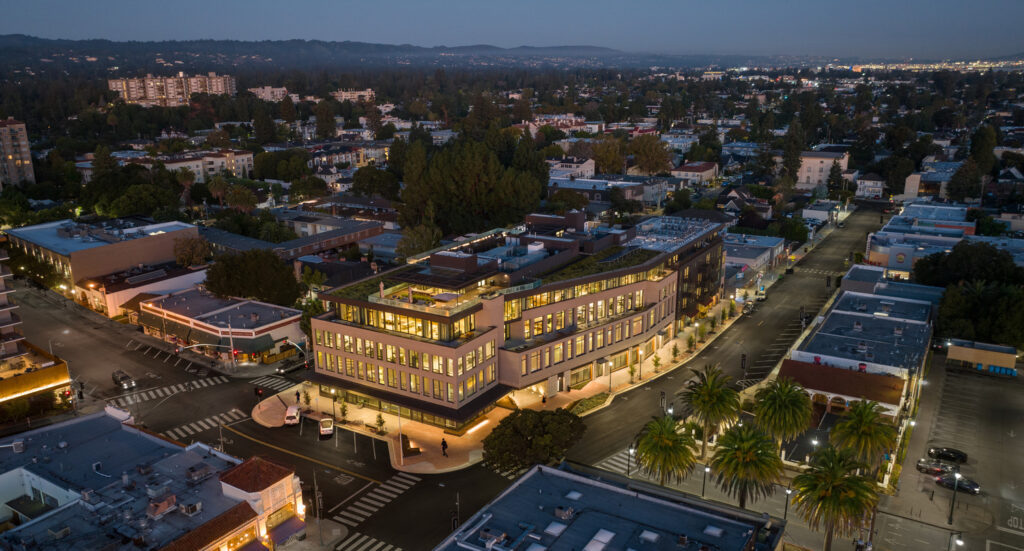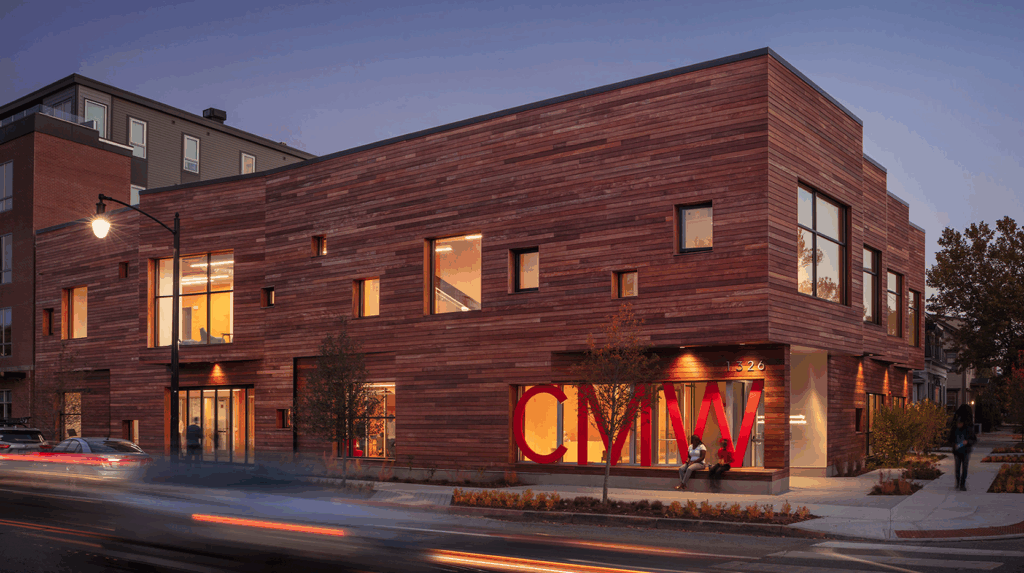Mass Timber, Multifamily, Tall Wood
Carbon12
Carbon 12 Creates a New Class of Condos
Named for the atomic weight of carbon (12 amu) along with its street address (12 NE Fremont St.) this sleek, stylish tall wood design, built with cross-laminated timber (CLT), is creating a new class of sustainable, chic condos in the City of Roses.

Carbon 12 provides residents of this 85-foot-high mass timber condo with modern luxury, sustainable design and state-of-the-art technology. A unique collection of 14 units atop of ground floor retail, the glass and timber 8-story building is situated in an emerging North Portland neighborhood where the Mississippi District converges with the Williams Corridor. The spacious, 1,600 square-foot wood-filled residences feature floor-to-ceiling glass and light-filled open-floor plans, equipped with seismic alarm technology, spacious patios and an elevator that opens directly to each unit. Carbon 12’s shape includes a deep cut in the exterior façade, drawing light into the central interiors, like a shaft of sunlight penetrating a dense forest.

Wood Use
Constructed with sustainably harvested and certified CLT, Carbon 12 was one of the tallest buildings of its kind in North America, when it was completed in 2018. Developer and architect transcended building codes that limited the height of wood buildings, earning a green light after structural and life safety reviews were conducted by the State of Oregon Building Codes Division. The project is opening the doors to taller wood buildings throughout the state. The extensive use of CLT provides each unit with generous amounts of exposed wood, including its ceilings, floors and beams, each finished in a smooth contemporary ash blonde-colored finish.
The CLT panels were transported to the site in flatbed trucks with brackets and other attachments already installed, meaning the panels only had to be fitted into place with a crane, all of which was completed in just a few months. CLT delivers beauty and brawn, differentiating the project from a typical white-box condo, while offering additional thermal, acoustic and seismic benefits. Carbon 12’s mass timber construction, lighter than steel or concrete, is a natural insulator that dampens sound, holds in warmth and flexes in the event of an earthquake.
Environmental Impact
Above and beyond the carbon-locking environmental benefits of wood, the project includes a range of sustainable features including natural daylighting, highly-efficient mechanical systems, rooftop solar panels, and state-of-the-art earthquake monitoring and alert systems. An automated garage and storage system keeps cars underground, delivering them to the surface on demand, reducing idling emissions and providing improved safety and security.
Project Details
- Architect
- PATH Architecture
- Size
- 42,000 ft2 (3,902 m2)
- Construction
- Kaiser Group Inc.
- Date Completed
- 2018
- Engineered Wood Fabricator
- Structurlam
- Location
- Portland, OR
- Structural Engineer
- Munzing









