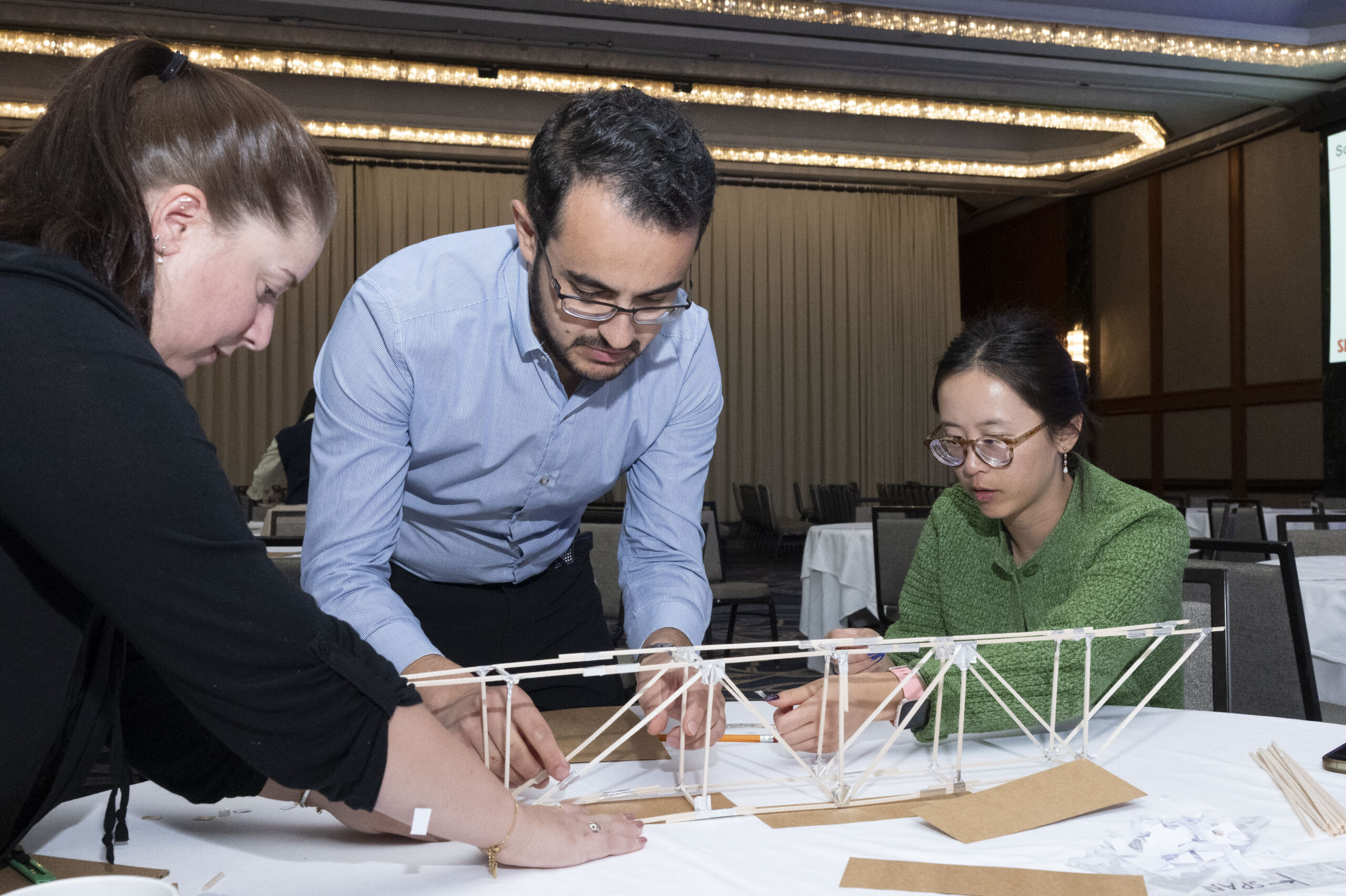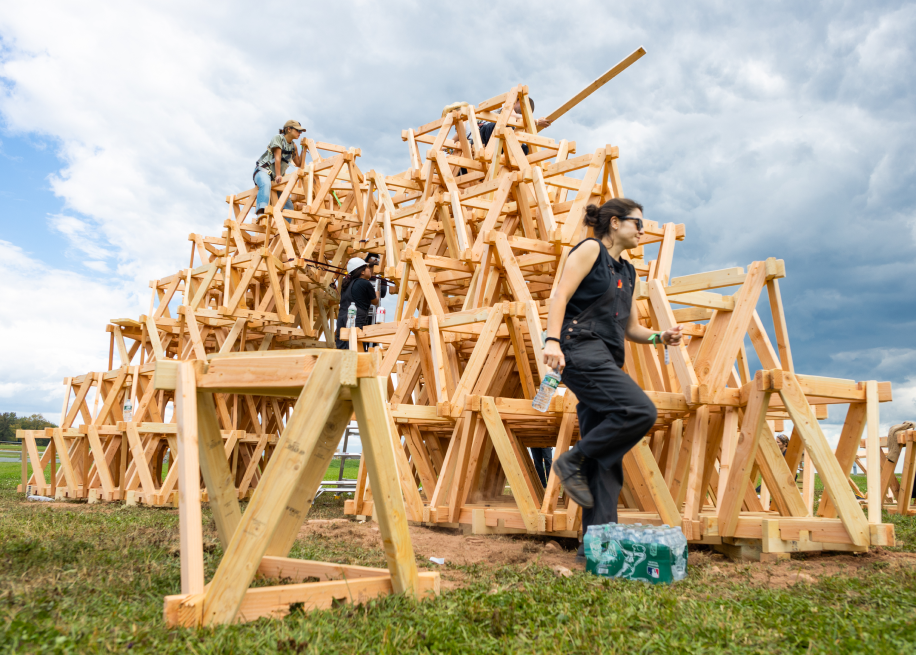Urban Habitats Competition Challenges Architecture Students to Increase Urban Density with Wood Designs
The competition challenged architecture students to develop building concepts that demonstrated innovative approaches to reimagine the built environment. Wood is particularly well suited for overbuild projects, as its lightweight nature reduces loads, its prefabrication potential minimizes construction disruption, and its sustainability benefits contribute to lower embodied carbon—making it an ideal material for vertical expansions that add density without demolition. The 159 submissions from 46 architecture schools showcase creative approaches to vertical growth. A common thread among the winning entries is their thoughtful selection of existing structures to preserve the cultural and historical fabric of their urban environments.
The submissions were evaluated by a 3-member jury of academic and industry experts including Omar Al-Hassawi (Washington State University), Erik Barth (Wentworth Institute of Technology and Gensler), and Veronica Madonna (Athabasca University). The seven winning projects, detailed below, address key urban development challenges with thoughtful, wood-focused designs.












