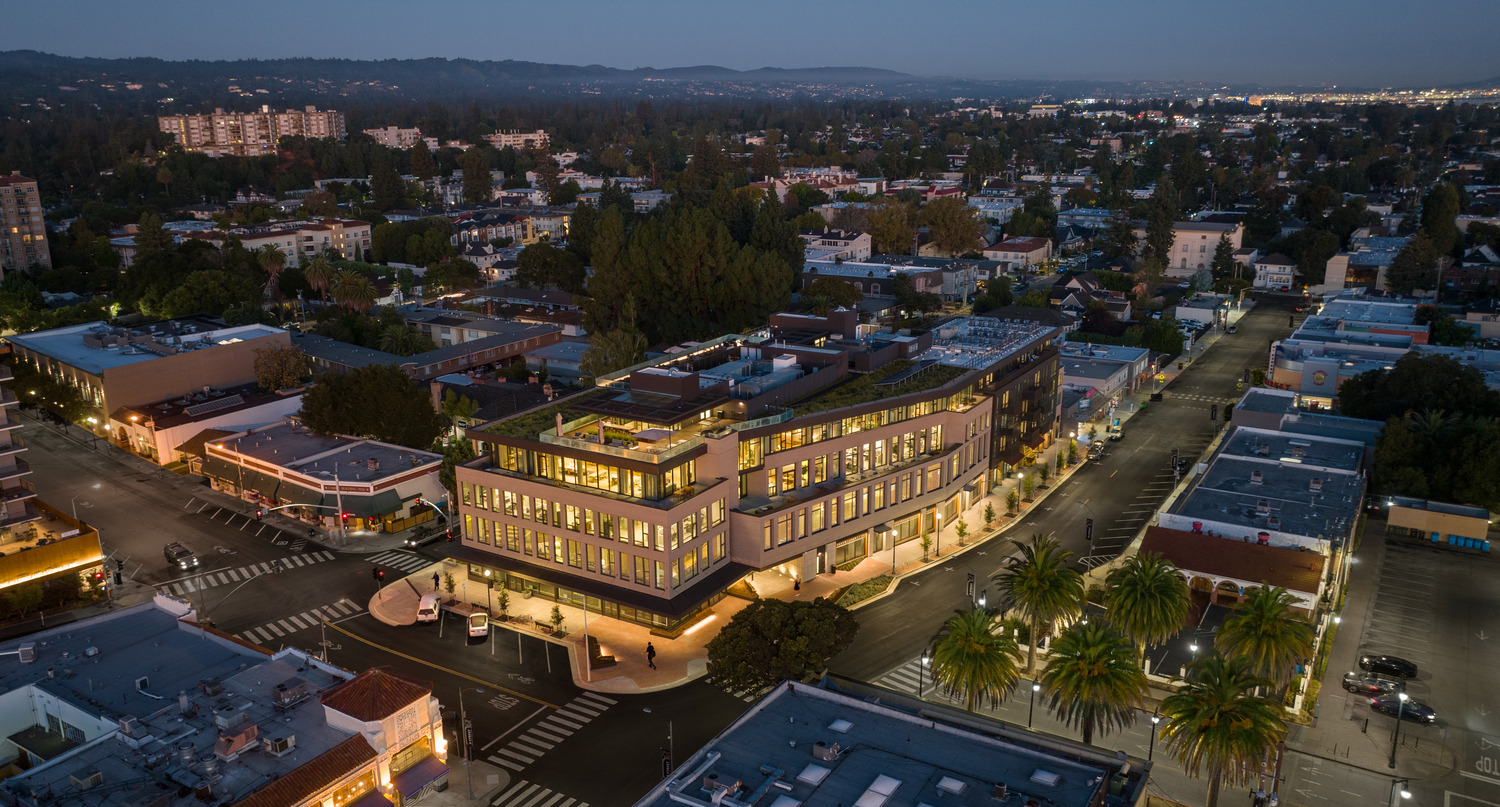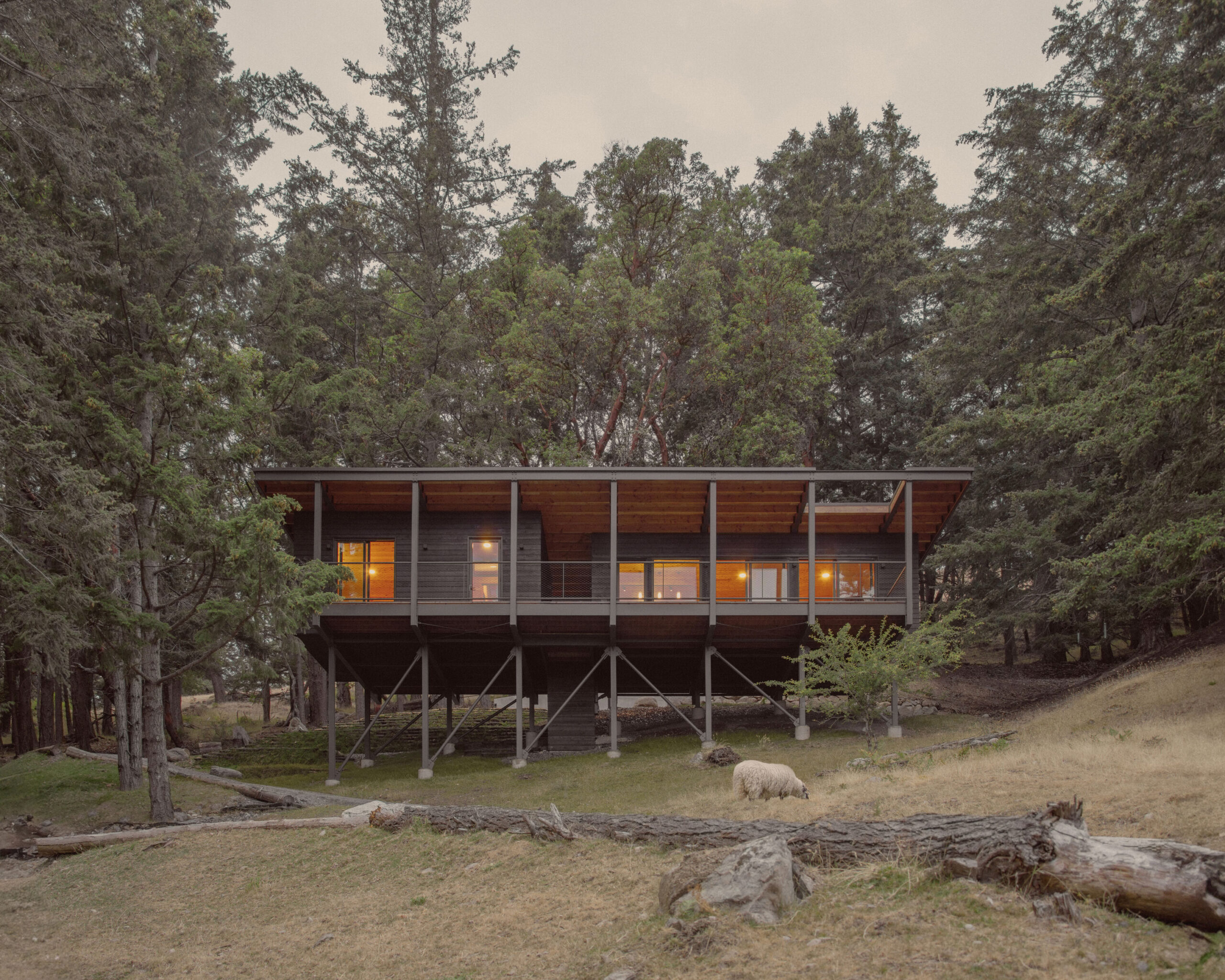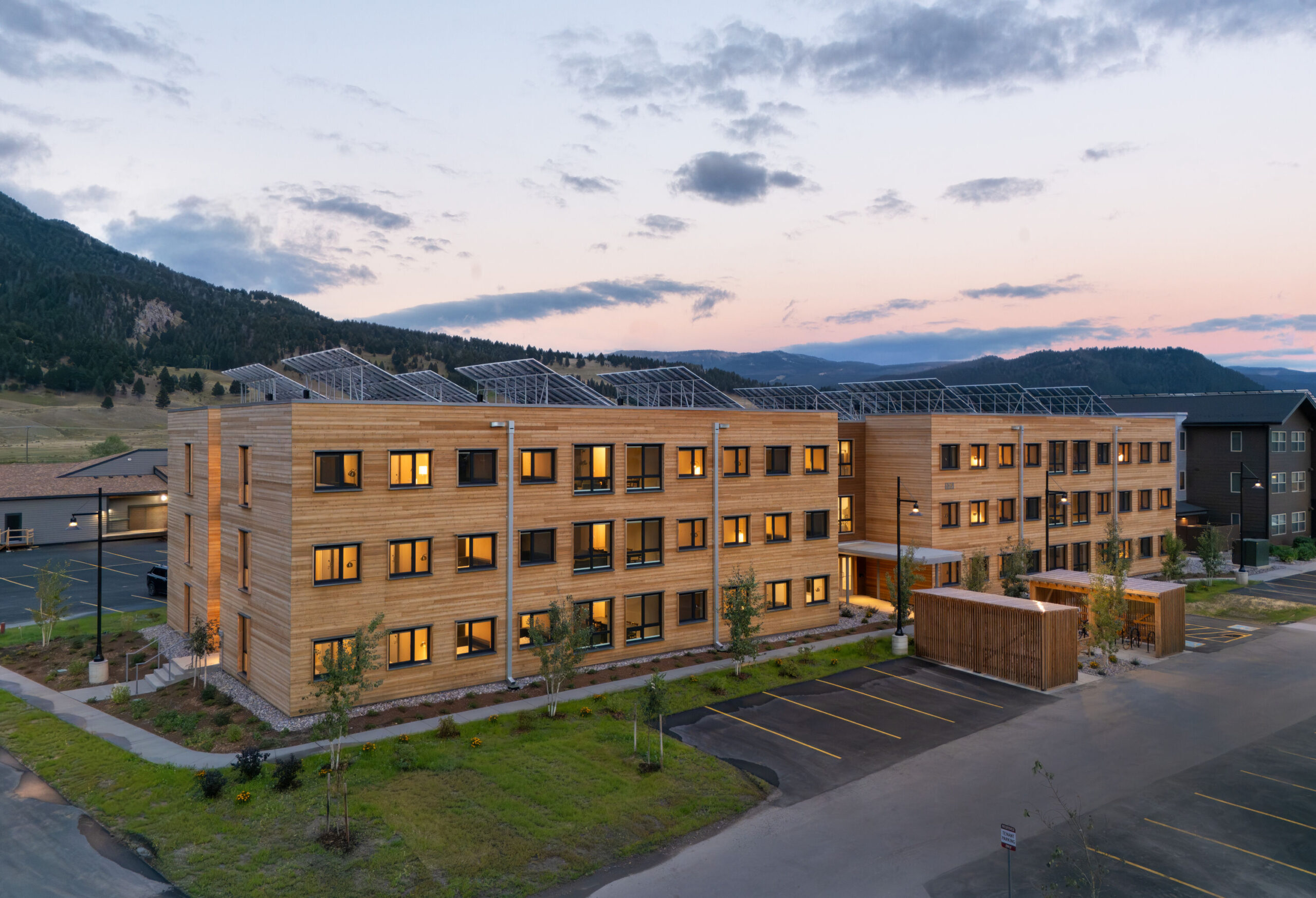Light-Frame Construction, Multifamily
WRNS Studio’s Mixed-Use Brickline Demonstrates Light-Frame Advantages
Just steps from San Mateo, California’s regional transit hub, WRNS Studio’s Brickline delivers a gold-standard solution for transit-oriented urban infill—literally. Achieving LEED Gold certification, the mixed-use development pairs post-tensioned concrete office spaces with light-frame wood residential units in a distinctive side-by-side configuration. Wood plays a central role, not just structurally but in the project’s expression—cedar soffits and cladding and white oak interiors bring a domestic warmth to the retail and commercial spaces. Along with reducing carbon, the hybrid approach supports a design that is context-sensitive, cost-efficient, and deeply rooted in place, drawing on the brick, terracotta, and fine-grained storefronts that have long defined San Mateo’s architectural heritage.
Brickline Flats
Made for This Place: Mindful Massing and Materiality Over Cookie-Cutter Design
When Prometheus Real Estate Group—a developer with a longstanding legacy in the Bay Area—decided to build its office headquarters in San Mateo’s historic downtown, the firm envisioned more than just a typical office space. Prometheus wanted a building that felt connected to the wider community and showcased the group’s strengths in mixed-use commercial and residential developments. With a full-block footprint, a tight 55-foot height cap, and city concerns about size and scale, the design needed to complement, not compete with, the neighborhood’s character, while also coming in on time and budget.
Brian Milman and the WRNS Studio team responded with a high-density solution that not only pencils out, but also enhances walkability and brings new retail and amenities to nearby residents and businesses. “This could’ve been a big, monolithic block if it wasn’t done right,” says Milman, partner at WRNS. “But we were mindful of massing and materials, breaking the program down into varied volumes that respond to the site and the surrounding buildings. Material choices not only echo the historic fabric of San Mateo, they also bring a human scale to the project.”
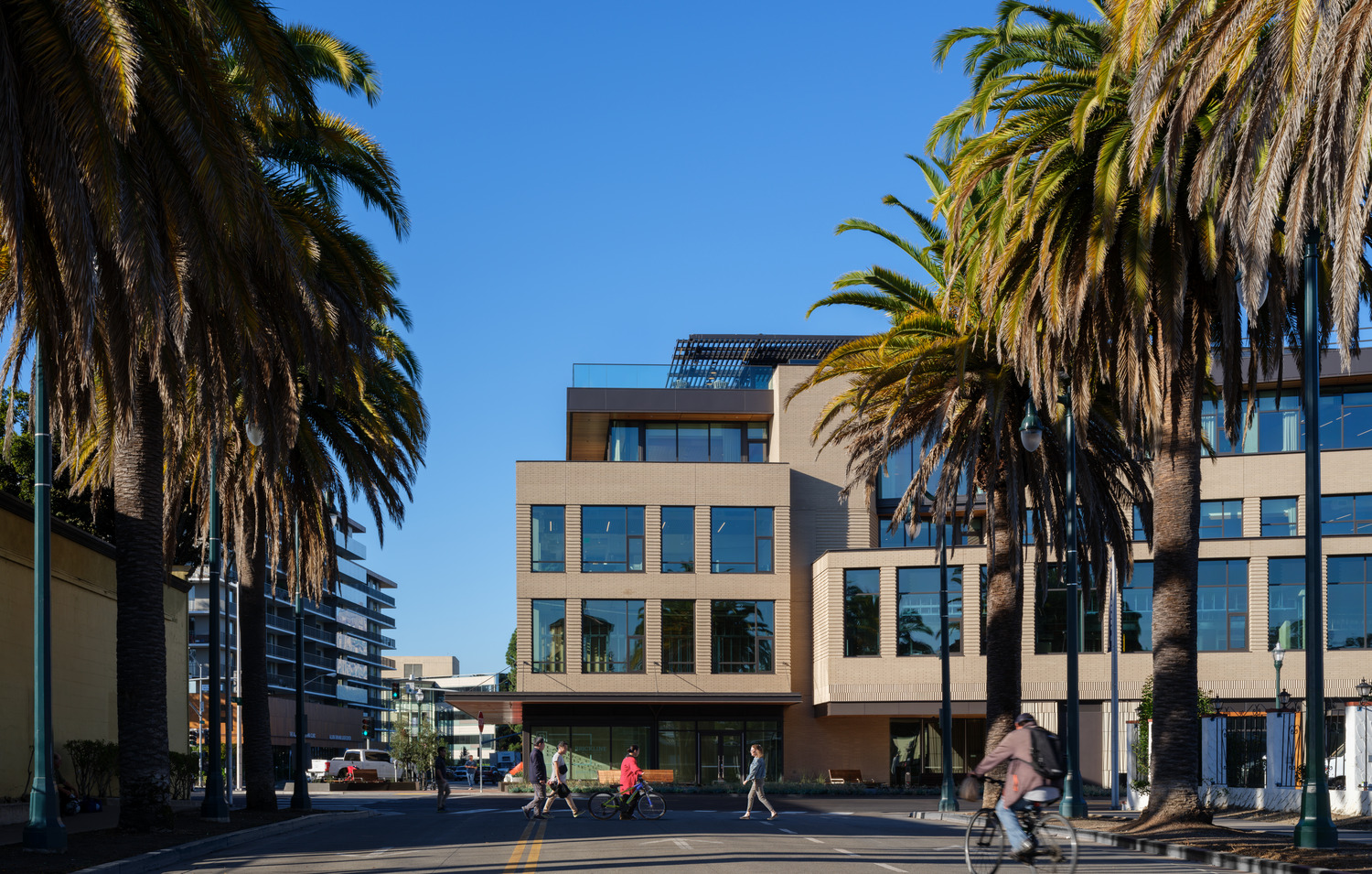
Brickline Flats
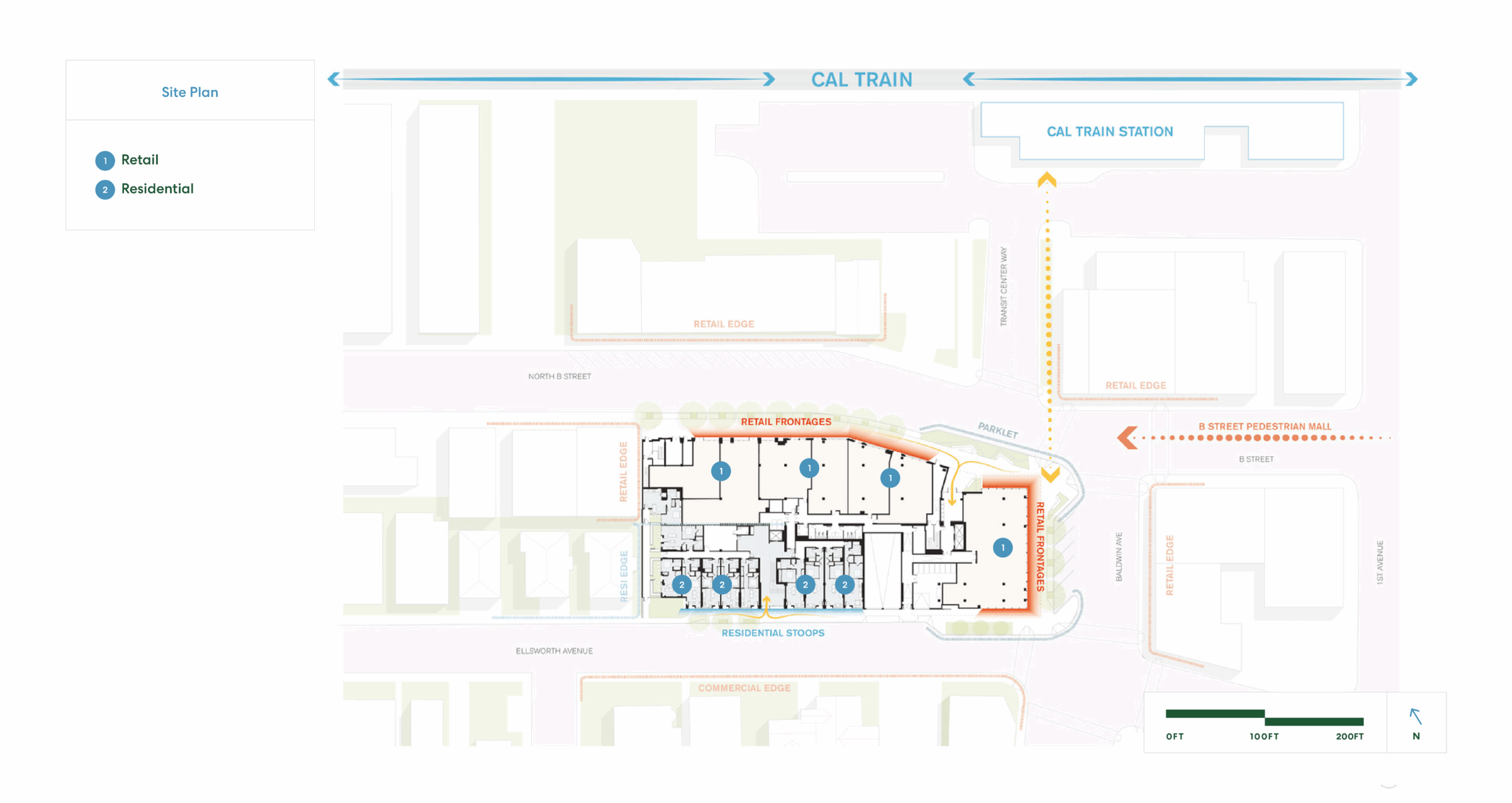
Brickline Flats
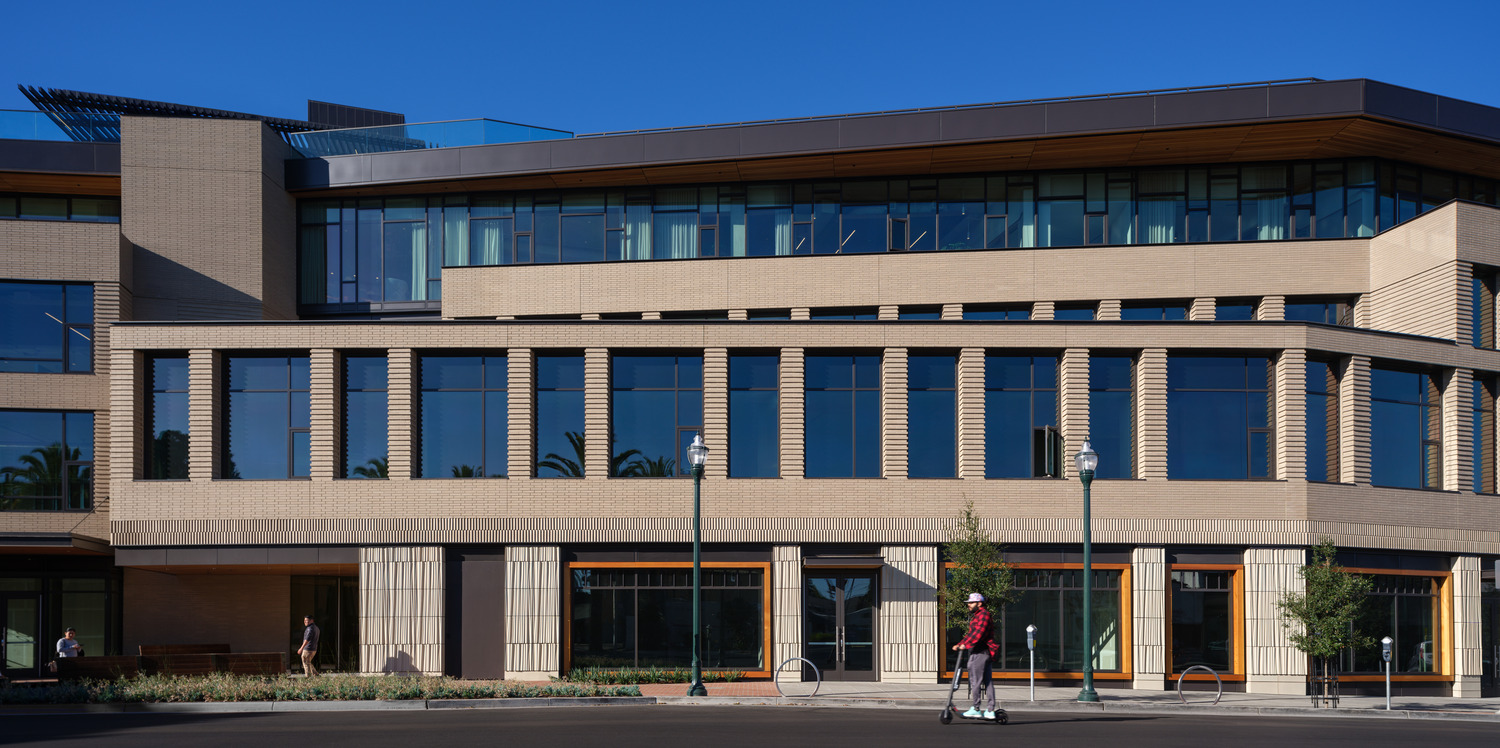
Brickline Flats
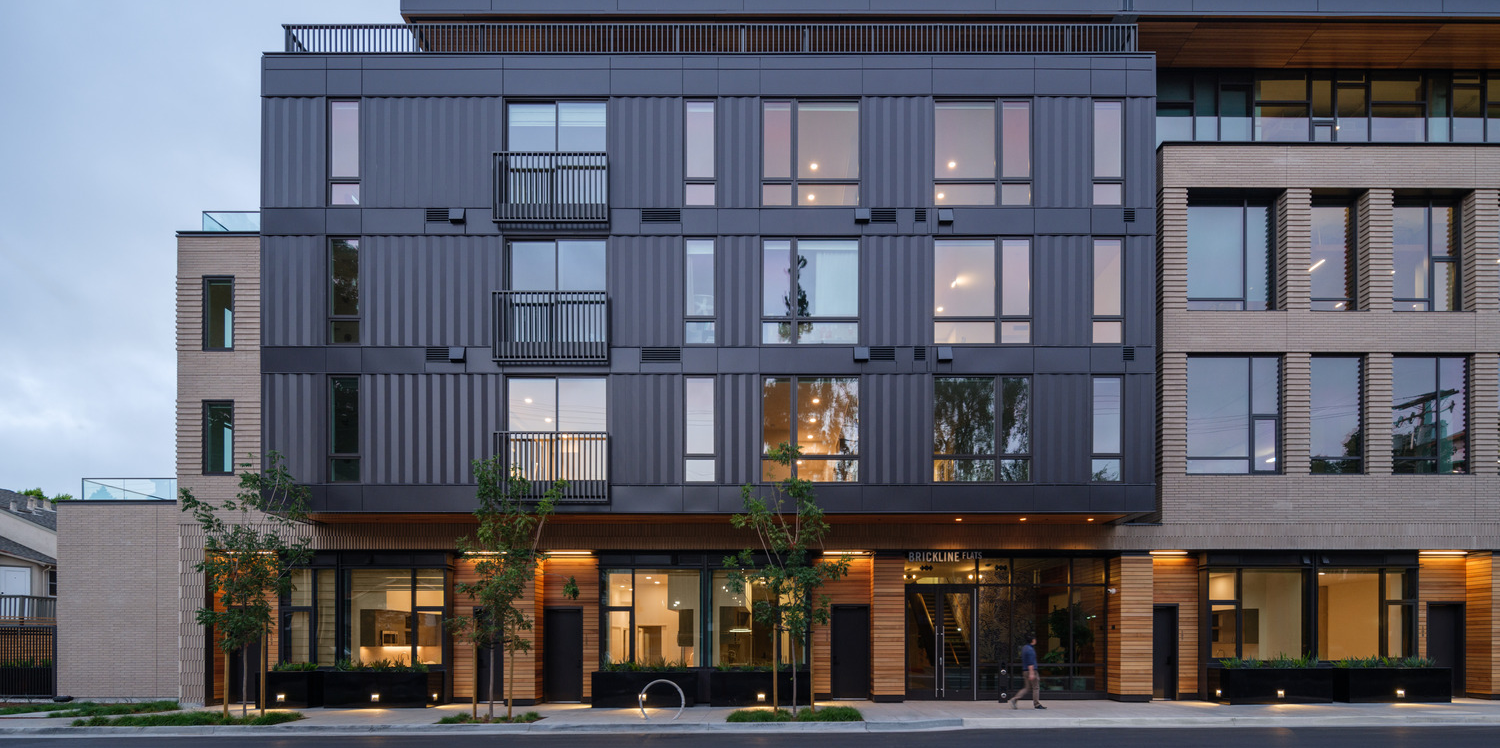
Brickline Flats
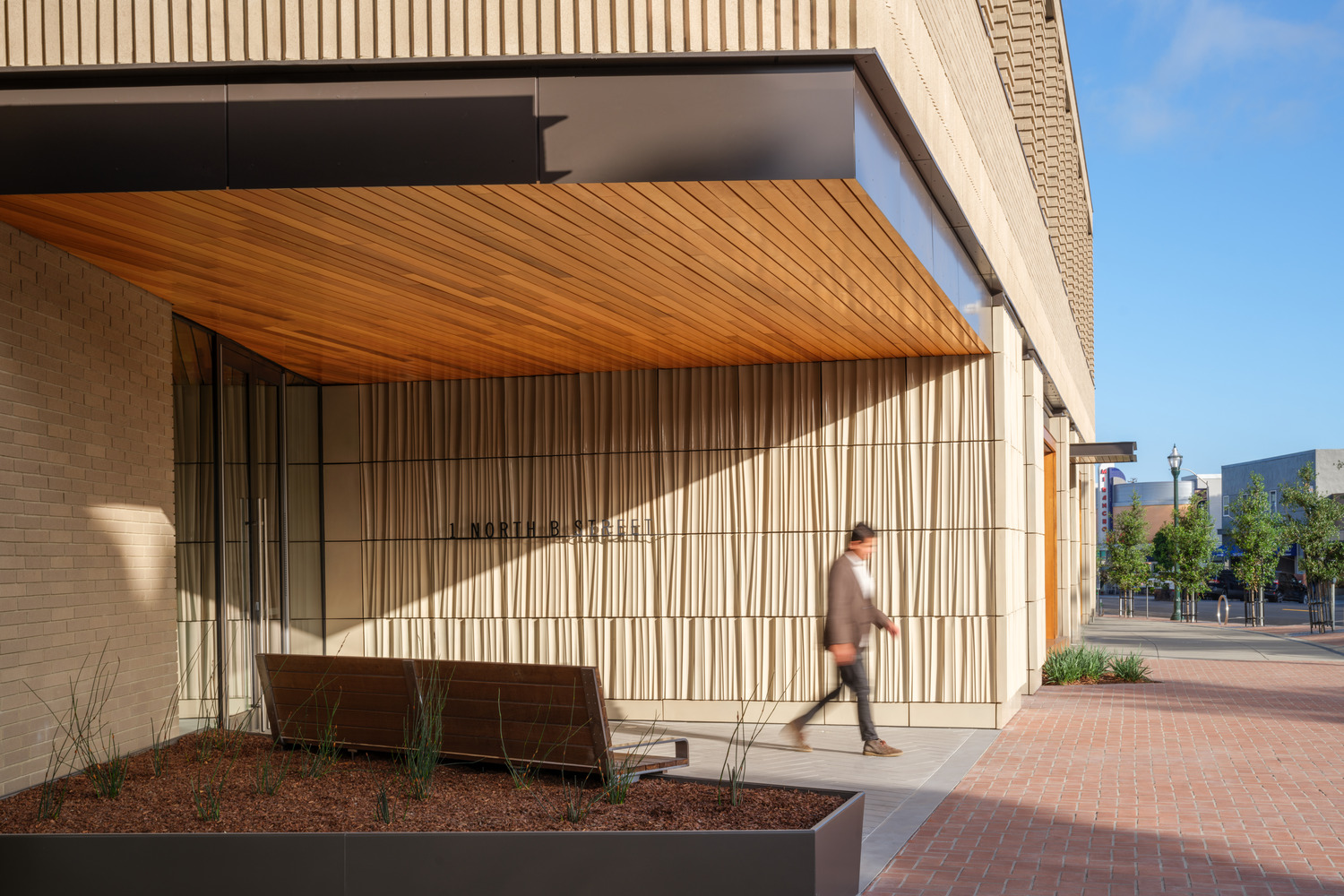
A mix of brick, wood, and ribbed-metal panels lends texture and rhythm to the five-story light-frame residential wing, while the four-story commercial volume is set apart by cream-toned brick and a steady cadence of punched openings—the careful detailing nods to the city’s historic character. The cast-terracotta design is an abstraction of the patterns the local Ohlone tribes used when they built grass and reed houses.
“We carefully studied early 20th-century architecture in downtown San Mateo and echoed their proportions, textures, and detailing,” Milman says. “Details like soldier courses, fluted terracotta, and picture-frame storefronts tie the project back to its context in subtle but meaningful ways.” At the ground level, active retail fronts animate the street and strengthen the site’s connection to the downtown commercial district.
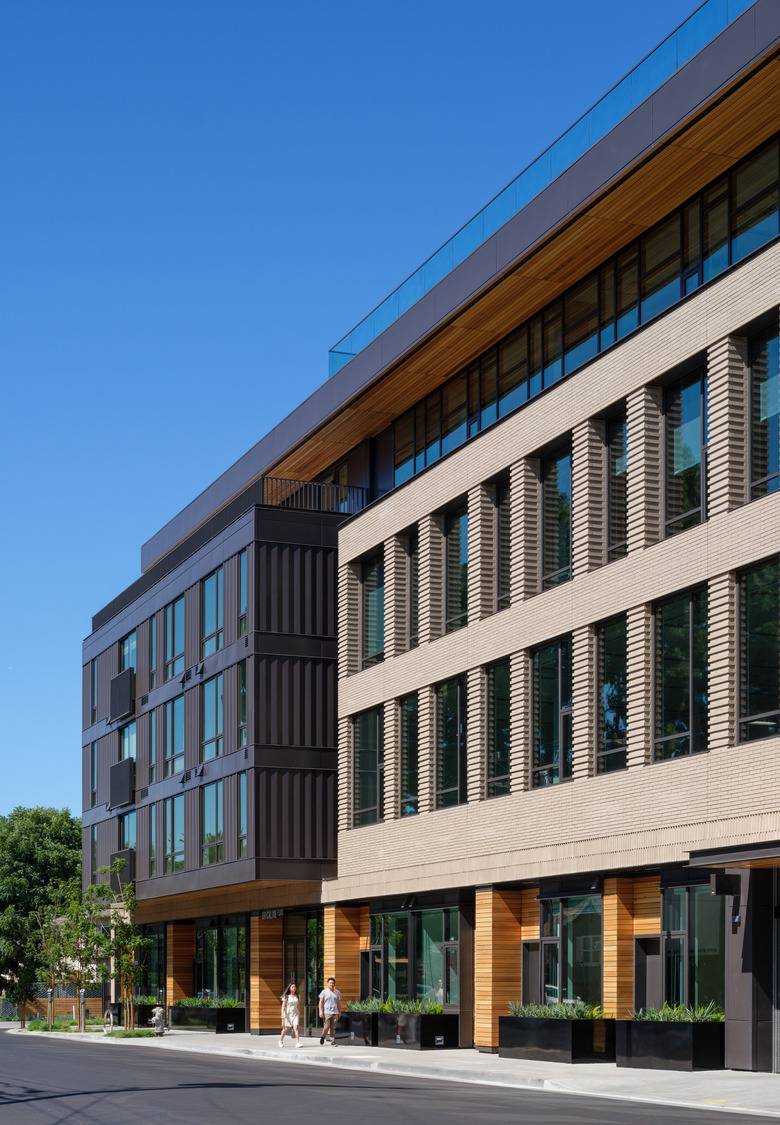
Brickline Flats
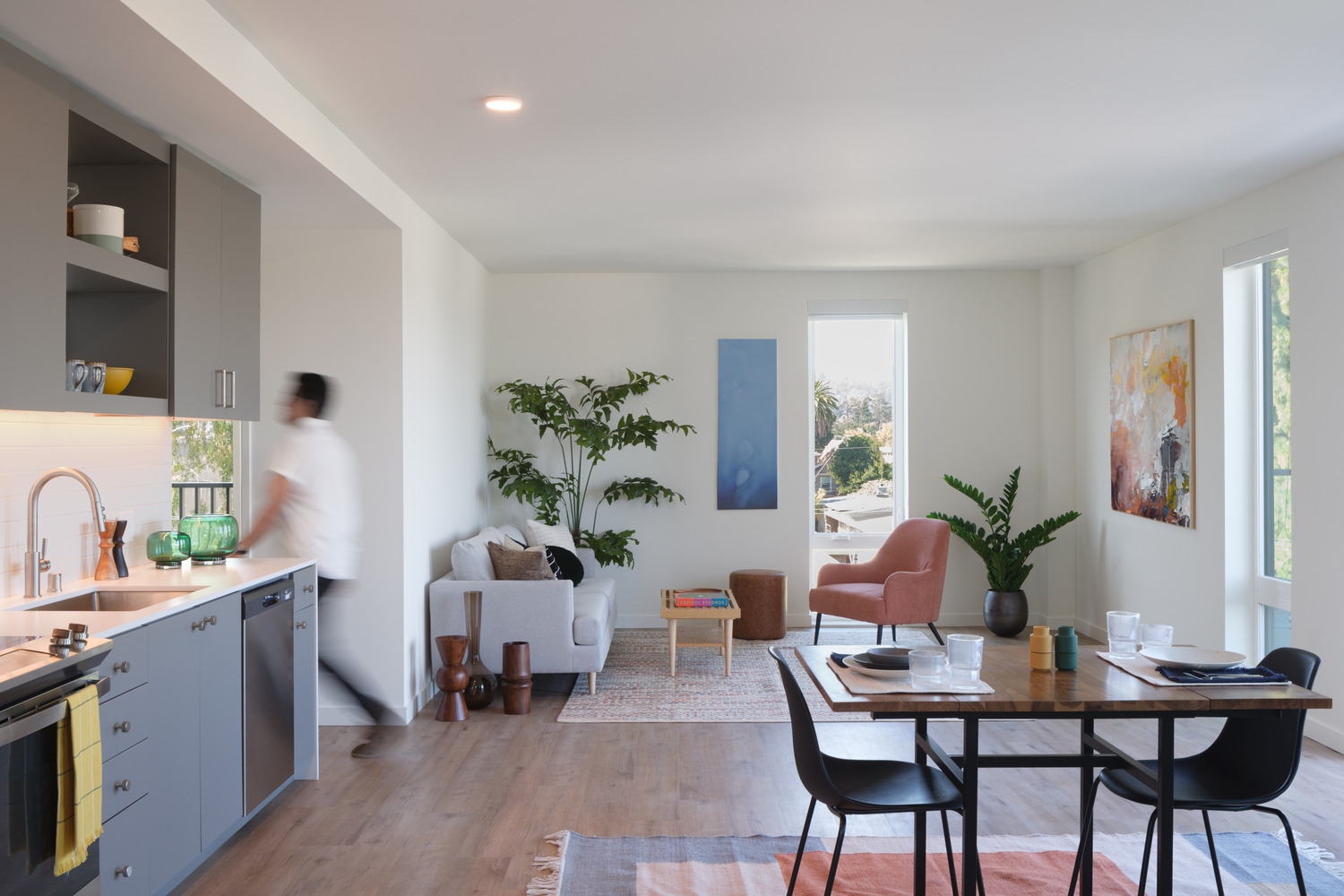
While the wood framing is concealed, visible wood is used strategically throughout the project—soffits, flooring, cladding, and interiors—to add warmth and familiarity.
Residents enter Brickline Flats from the southwest side on Ellsworth Avenue, a tree-lined street adjacent to other homes. The entry lobby evokes a traditional craftsman feel with warm wood tones, built-in bookcases, seating nooks, and a central stair. The majority of the 64 units are studio and one-bedroom suites, along with a number of townhouse-style loft units, accessed by their own street-level entrance. Shared resident, commercial, and public underground parking is also accessed from Ellsworth Avenue.
The commercial office is accessed from the northeast. Set back from the bustling North B street, a terracotta-clad portal leads to a formal commercial lobby—which features a wood-clad ceiling that softens the corporate space—where an elevator then takes visitors to a foyer, offering direct access to Prometheus’s reception, offices, workspaces, and communal work areas. Ground-floor retail outlets line the busier North B Street and wrap to the corner of Baldwin Avenue.
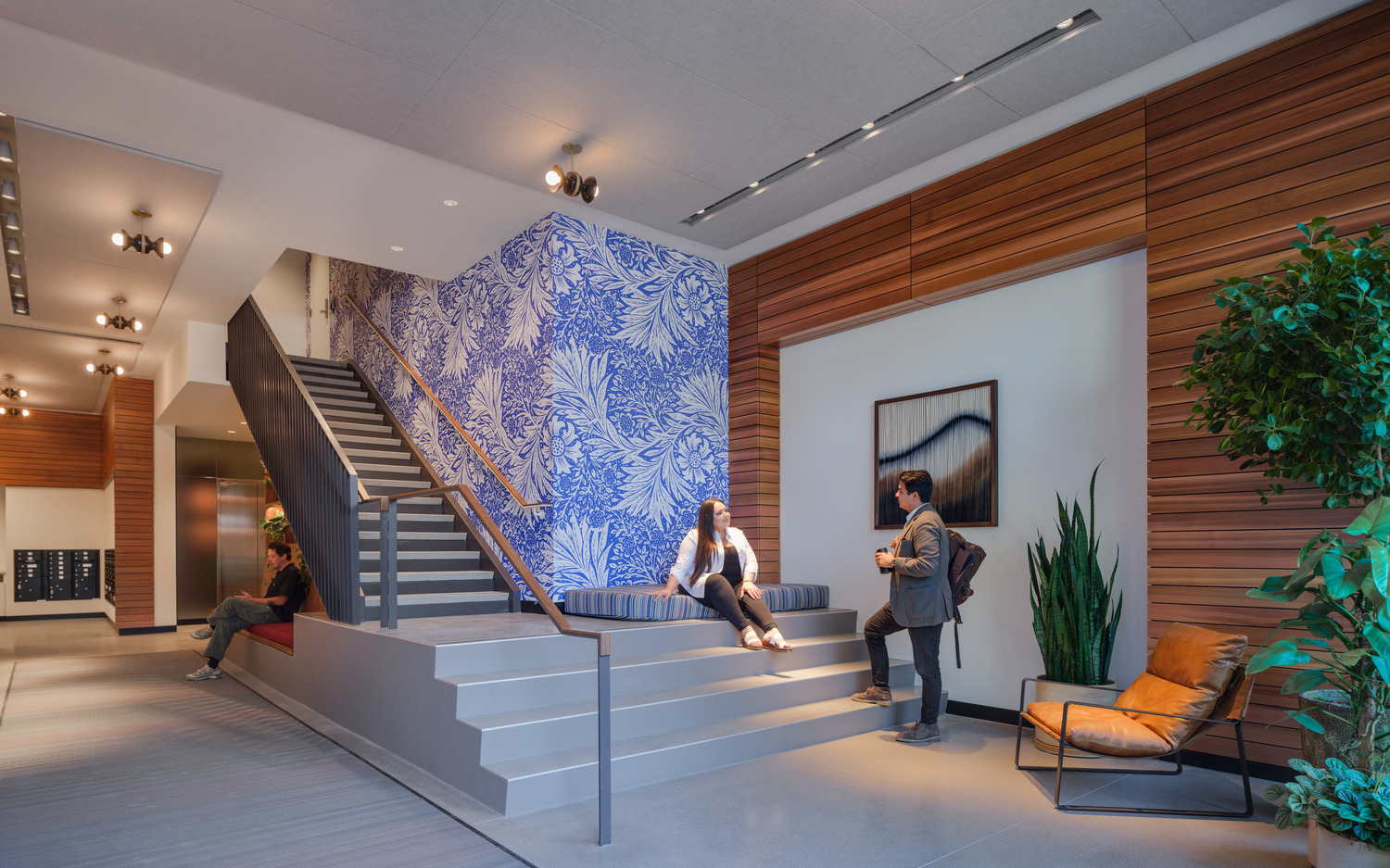
Brickline Flats
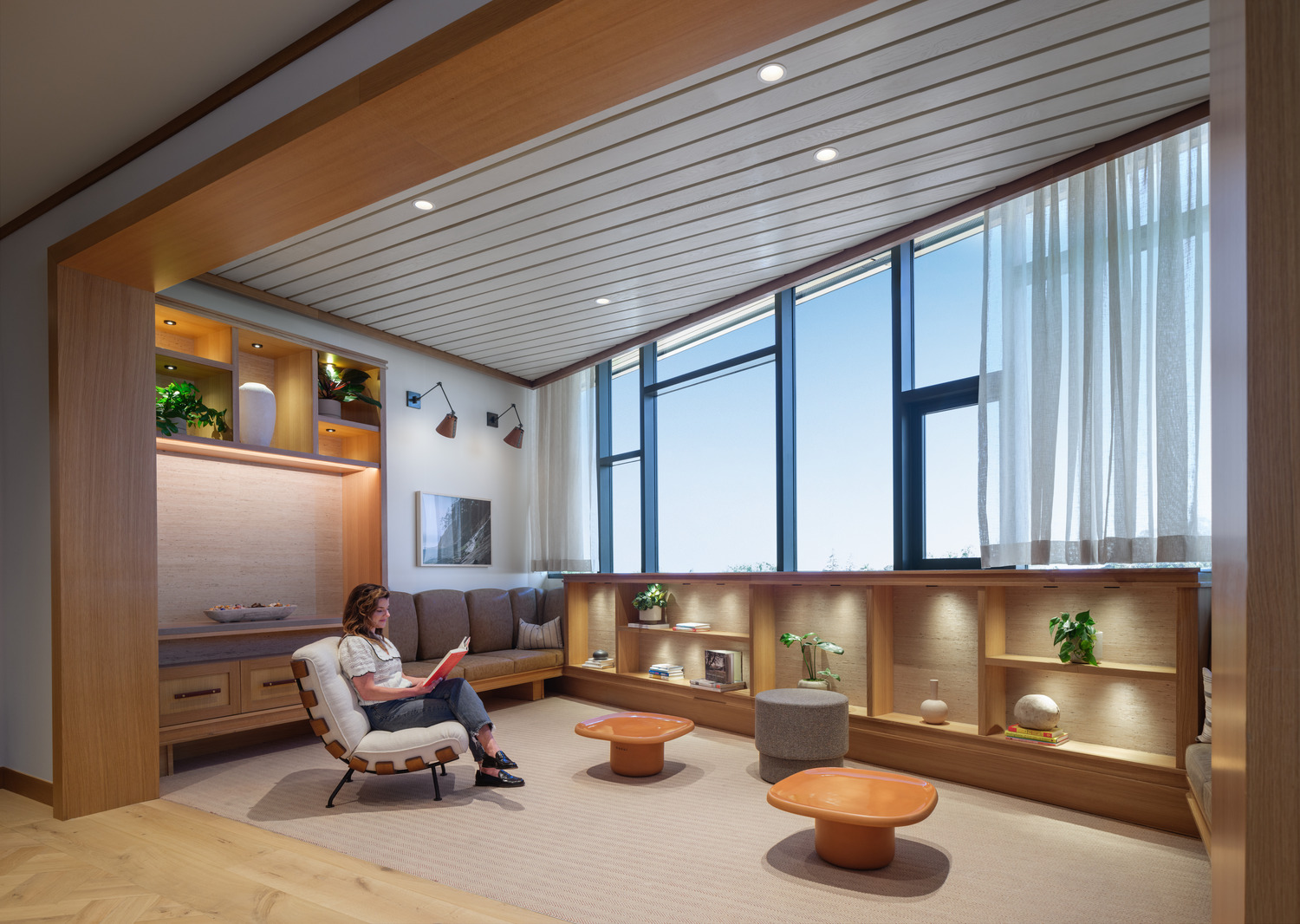
Brickline Flats
A Tale of Two Systems: Light-Frame Boosts Versatility and Construction Speed
Mixed-use developments often stack residential over commercial offices, most commonly built upon concrete podiums. But Brickline took a different route—placing light-frame wood residences on a concrete podium beside, rather than atop, the commercial volume.
“Opting for light-frame construction for the five-story residences offered nimbleness,” Milman says. “And keeping the two building types as a separate side-by-side offers some advantages and simplified things when it came to labor and trades. For example, framers were able to start on the wood portion while the concrete was still underway. If we had stacked them, it would’ve delayed the whole schedule.”
While the overall project could’ve been classified as Type I or II, the team maintained a consistent Type III construction across both components to simplify fire separation and reduce costs. “We studied alternatives like doing it all in steel and concrete or using metal stud framing, but wood still performed better thermally, acoustically, and economically for the project,” Milman says.
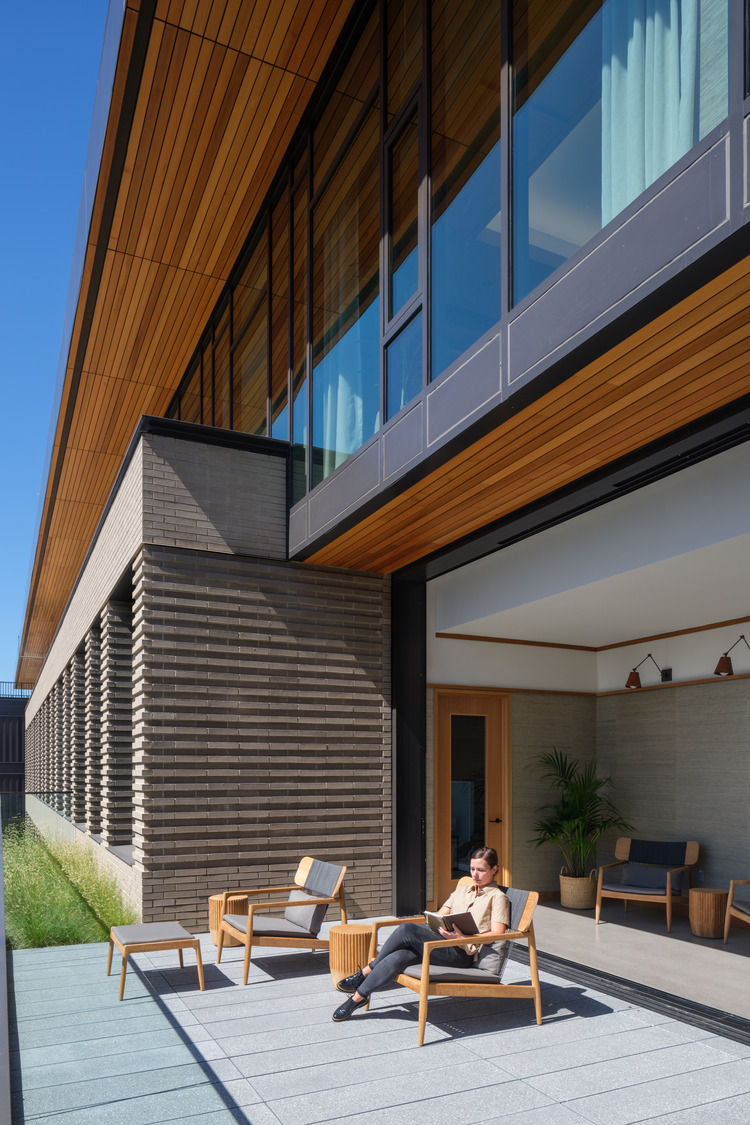
Brickline Flats
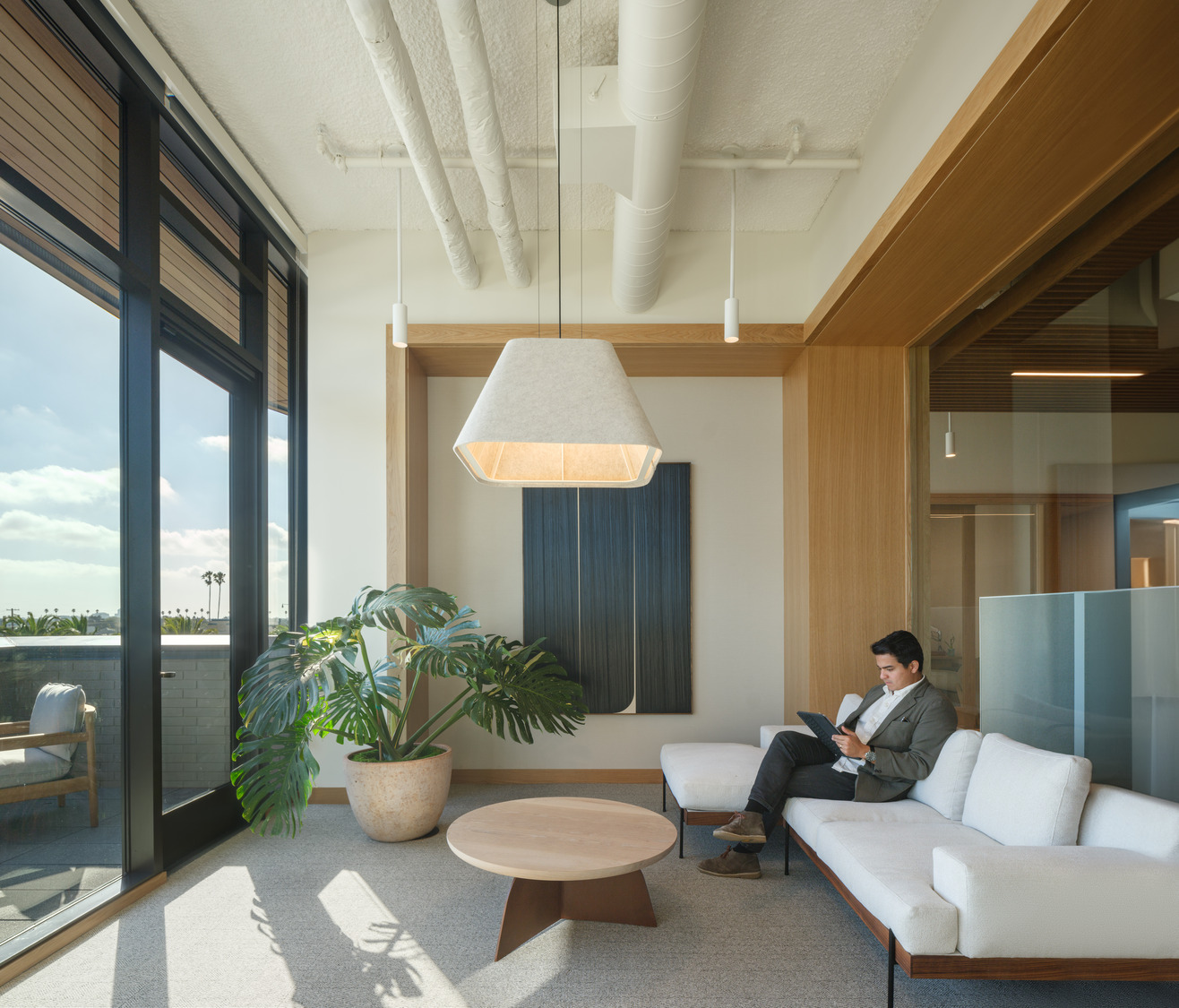
To accommodate the distinct structural systems—wood shear walls in the residential wing and concrete shear walls in the commercial wing—the project incorporates a seismic joint between the two volumes. This separation lets each structure move independently in an earthquake, improving safety and performance.
Milman sees this two-system approach as a replicable model for future mixed-use infill projects—especially in cities with height restrictions and a need to blend seamlessly into low-rise neighborhoods. “This project is a great example of how that method—paired with thoughtful material choices—can stitch seamlessly into the urban fabric,” he says. “It doesn’t try to be a hero; it reveals itself gradually as you move around it, like a well-loved part of the city.”
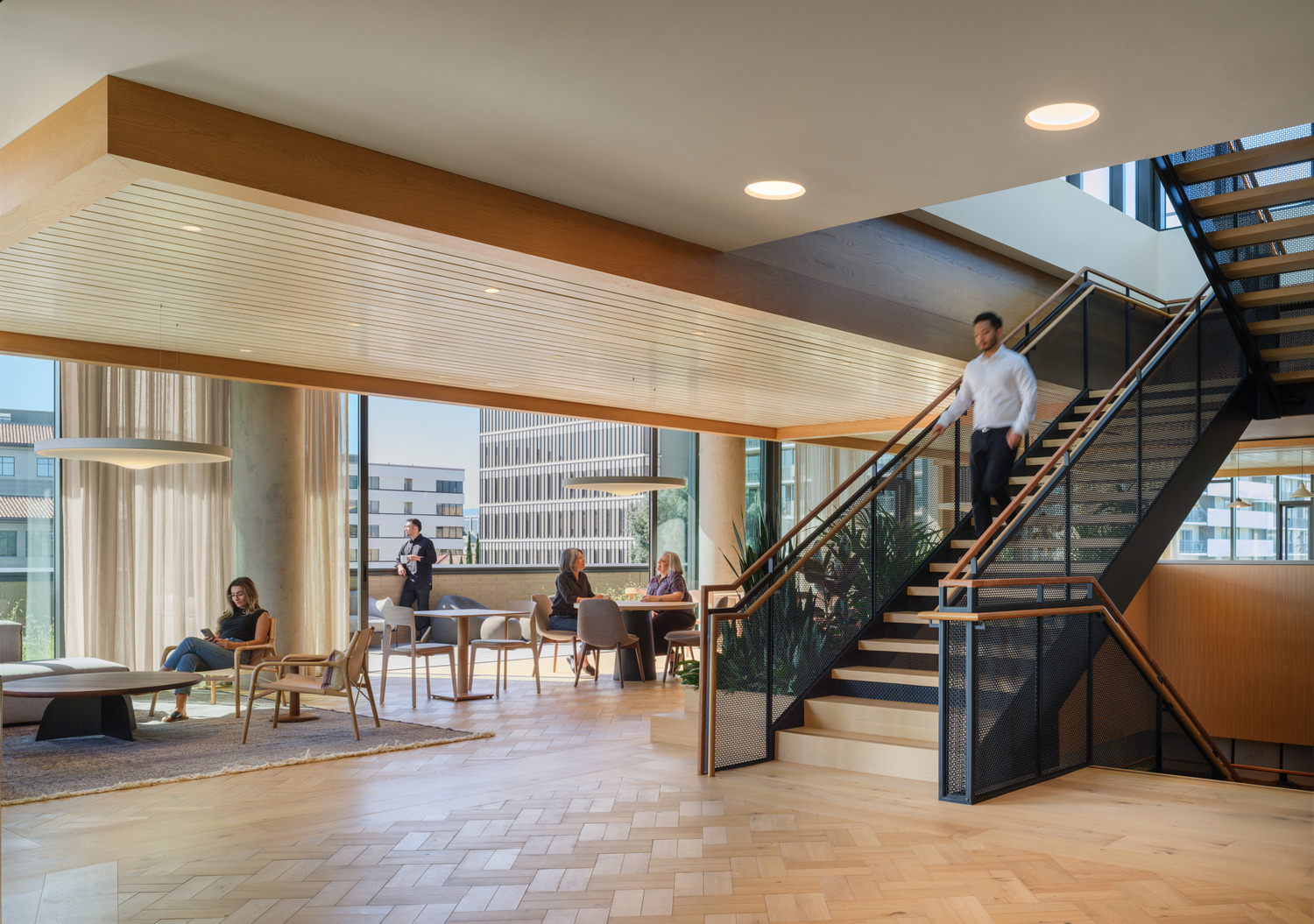
Brickline Flats
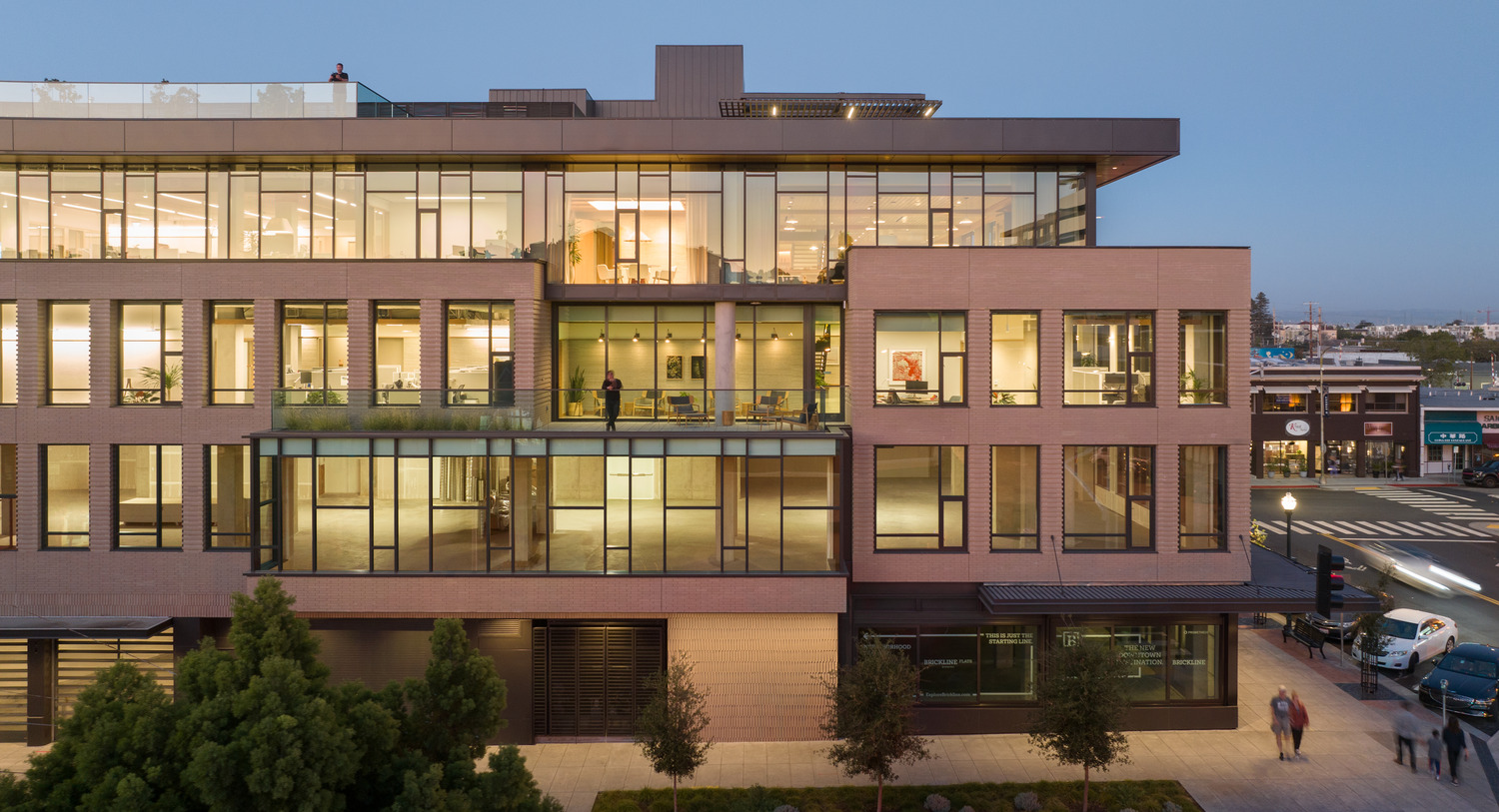
Brickline Flats
Project Details
- Project Name:
- Brickline Flats
- Location:
- San Mateo, CA
- Architect:
- Owner/Developer:
- General Contractor:
- Size:
- 50,190 square feet
- Completed
- 2023
- Timber Products:
