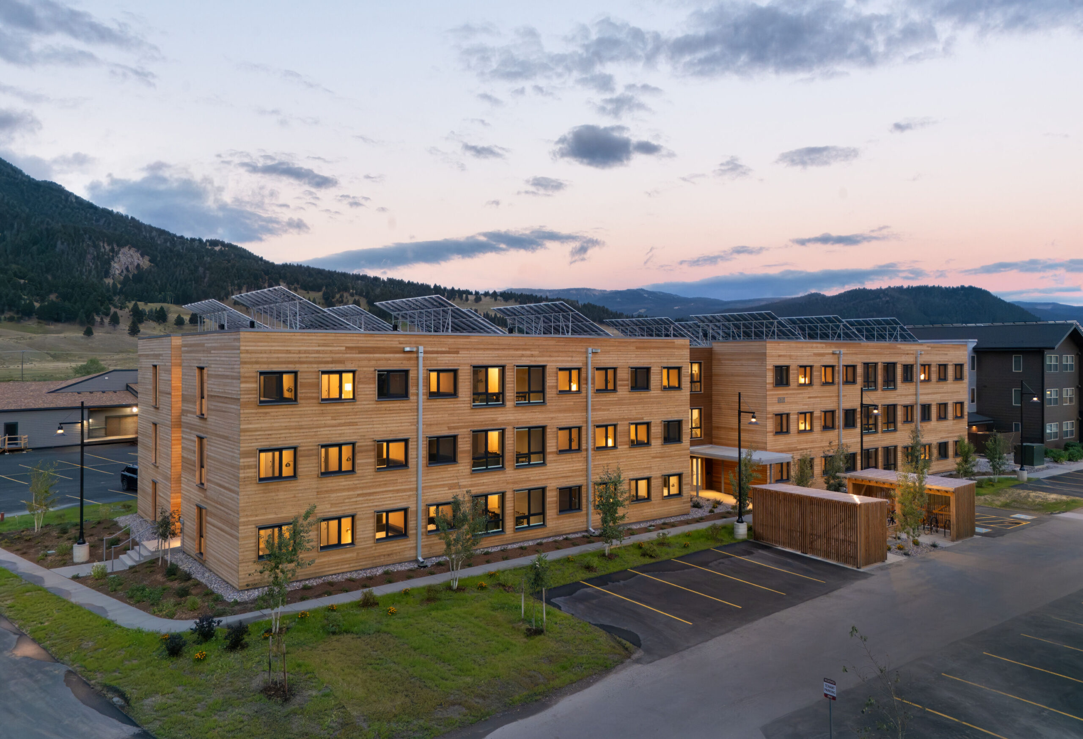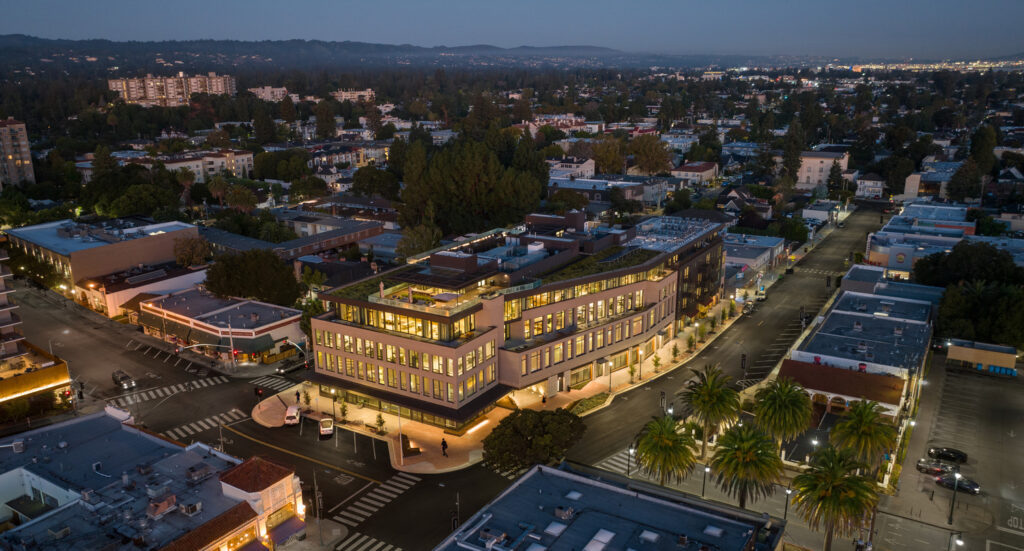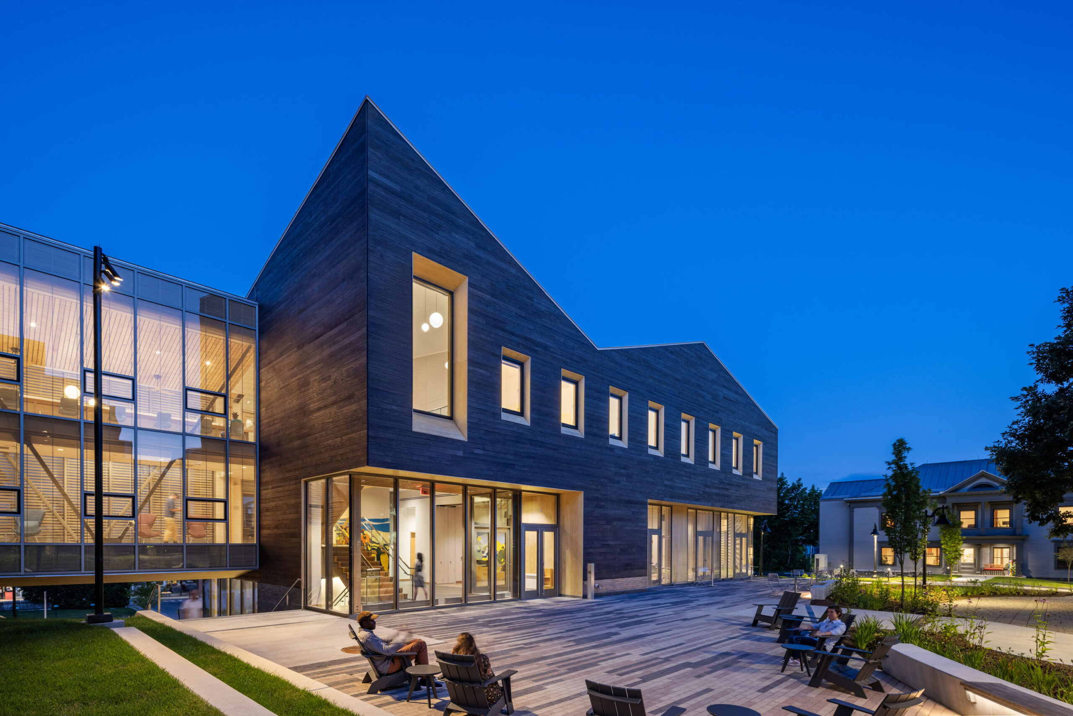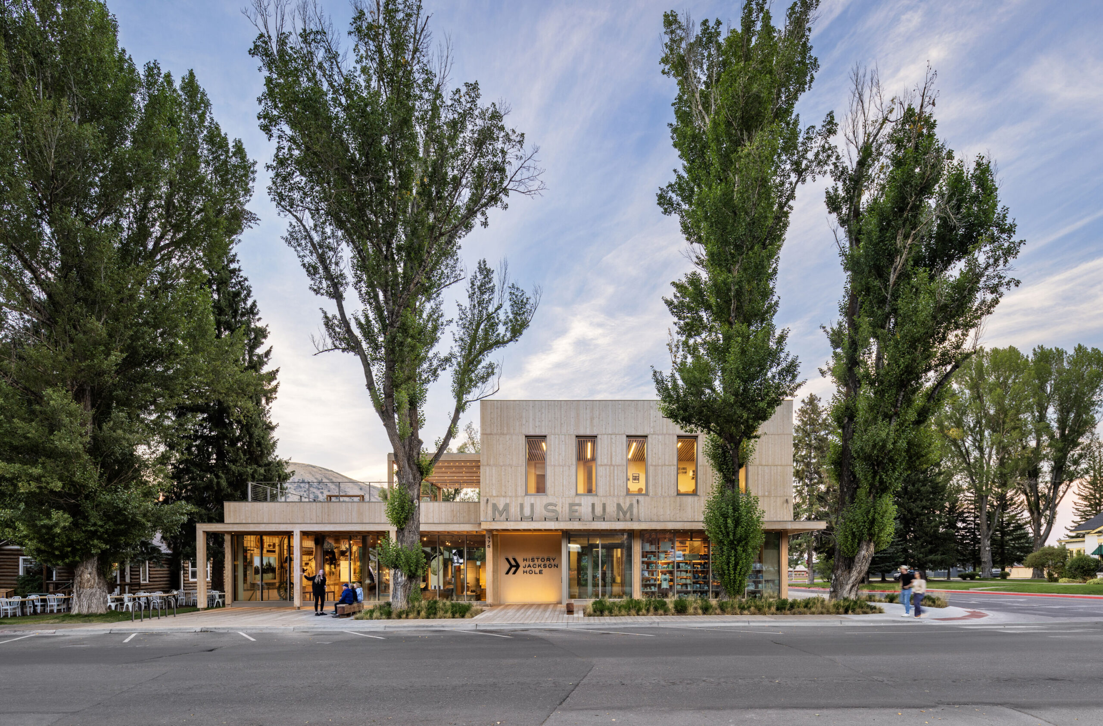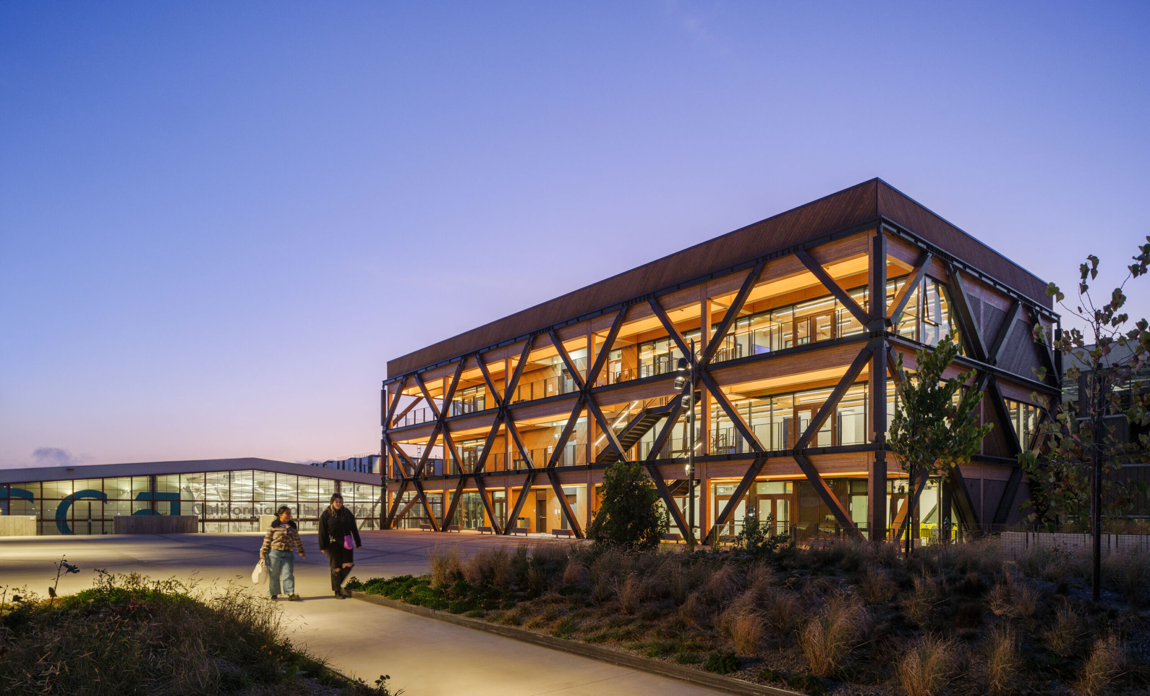Looking for more? Be sure to check out our e-learning platform, The Wood Institute. It provides free, on-demand content from Think Wood, WoodWorks, and the American Wood Council, including 100+ CEU courses accredited by AIA, ICC, GBCI, and others.
Whether the teams behind these designs cite ease of construction, economy of material, or the sustainable sequestration of carbon as motivating factors in their use of wood, virtually every winner embraces wood’s characteristic warmth as an essential design element.
Taken together, these 22 solutions suggest a distinct contemporary aesthetic based on wood’s natural advantages in the 21st century.

Nanotronics Smart Factory
Regional Excellence Winners

Intro
Cleveland, OhioDeveloper/Owner: Harbor Bay Ventures
Architect: Hartshorne Plunkard Architecture
Structural Engineer: Forefront Structural Engineers
Contractor: Panzica ConstructionView the gallery
Idaho Central Credit Union Arena
Moscow, IdahoDeveloper/Owner: University of Idaho
Architect: Opsis Architecture | Hastings+Chivetta Architects (sports architect)
Structural Engineer: KPFF Consulting Engineers (base building) | StructureCraft (roof structure)
Contractor: Hoffman ConstructionView the gallery
1030 Music Row
Nashville, TennesseeDeveloper/Owner: Panattoni Development Company
Architect: Anecdote Architectural Experiences
Structural Engineer: StructureCraft
Contractor: Turner ConstructionView the gallery
80 M Street
Washington, D.C.Developer/Owner: Columbia Property Trust
Architect: Hickok Cole
Structural Engineer: Arup
Contractor: James G. Davis ConstructionView the gallery
Chemeketa Community College Agricultural Complex
Salem, OregonDeveloper/Owner: Chemeketa Community College
Architect: FFA Architecture and Interiors
Structural Engineer: KPFF Consulting Engineers
Contractor: Swinerton BuildersView the gallery
Wellesley College Science Complex
Wellesley, MassachusettsDeveloper/Owner: Wellesley College
Architect: Skidmore, Owings & Merrill
Structural Engineer: Le Messurier
Contractor: Turner ConstructionView the gallery
Kansas City Current Training Facility
Riverside, MissouriDeveloper/Owner: Kansas City Current
Architect: Generator Studio
Structural Engineer: Apex Engineers
Contractor: Monarch BuildView the gallery
Nanotronics Smart Factory
Brooklyn, New YorkDeveloper/Owner: Nanotronics Imaging
Architect: Rogers Partners
Structural Engineer: Silman
Contractor: EurostructView the gallery
Houston Endowment Headquarters
Houston, TexasDeveloper/Owner: Houston Endowment
Architect: Kevin Daly Architects with Productura
Structural Engineer: Arup
Contractor: WS BellowsView the gallery
Ellis Golf Course Clubhouse
Cedar Rapids, IowaDeveloper/Owner: City of Cedar Rapids
Architect: OPN Architects
Structural Engineer: Structural Design Group
Contractor: Septagon ConstructionView the gallery
Crested Butte Center for the Arts
Crested Butte, ColoradoDeveloper/Owner: Center for the Arts
Architect: Steinberg Hart with Andrew Hadley Architect
Structural Engineer: Resource Engineering Group
Contractor: Black Dragon DevelopmentView the gallery
316 12th Street
Oakland, CaliforniaDeveloper/Owner: oWOW
Architect: oWOW Design
Structural Engineer: Altos Structural Engineering
Contractor: oWOW ConstructionView the gallery
To lower a building’s carbon footprint, an increasing number of design teams are turning to timber because it is less carbon-intensive than other structural materials. Such is the case with Terra at 11 E Lenox Street, a 7-story, 34-unit multifamily project in Boston, MA, that combines the thermal benefits of mass timber construction and Passive House design to create an incredibly energy-efficient and low carbon building.
According to project architect Monte French Design Studio (MFDS), this winning combo helps cut operational energy consumption with a mix of passive and active systems and the use of eco-friendly materials—including mass timber. As a result, the project team curbed energy use by more than 80%, earning PHIUS+ PreCertification.
The building’s wood structural system will store 844 tons of CO2 throughout the building lifecycle and offset 327 tons of CO2 when compared to conventional steel or concrete alternatives. 11 E Lenox Street is expected to be completed later this year.

11 E Lenox
In the Greater Seattle area, design firms Mithun and Aspect Structural Engineers have been working with non-profit Forterra on the development of a Modular CLT Prototype for multifamily construction with planned deployment on sites across Western Washington and nationally. The project achieves its cost-cutting, time-saving volumetric factory production by leveraging integrated and multidisciplinary design for its architectural, structural, MEP, fire and acoustic solutions. The prototype is comprised of three prefabricated modules to create a two-bedroom, one-bathroom unit measuring approximately 1,165 square feet. The design allows for units to be stacked up to seven stories. Four all-CLT large-scale multifamily modular projects using this prototype are currently underway.

Modular CLT Prototype
Prefabricated construction technology innovation is pivotal in addressing the compounding crisis of climate change and housing shortages. Now more than ever, clients are asking, ‘What does it take to go modular?’
The modules will be fabricated at the Darrington Wood Innovation Center (DWIC), a 94-acre campus that will house the next generation of high-tech wood product companies.
Designed by Mithun, the first phase of DWIC includes a small high-efficiency sawmill and kiln facility; a CLT and glulam manufacturing plant; and the modular fabrication and assembly facility.

Modular CLT Prototype
Brooklyn-based firm Garrison Architects turned to factory-built timber construction for their recently completed boutique hotel and spa,The Piaule Landscape Retreat, located on a remote 50-acre site in the Catskill Mountains in southeastern New York State.
Accessed via a quiet, tree-lined road, the lodge features cedar cladding, a butterfly wooden roof, and floor-to-ceiling windows that provide vistas of the surrounding mountains.
Interiors are constructed from locally-sourced materials to enhance the feeling of bringing the outdoors in; walls and ceilings are paneled with cedar and white oak.

The Piaule Landscape Retreat
One sign that mass timber is becoming mainstream is its wider adoption by an increasing number of influential Fortune 500 companies. From Google and Microsoft, to Adidas and McDonald’s, big brands are using mass timber to construct a growing number of corporate facilities. This includes retail giant Walmart whose new corporate campus is currently the largest mass timber corporate campus project under construction worldwide by square footage, and is set to use 1.7 million cubic feet of regionally-sourced lumber for the structures.

Mass timber will help institutional investors work closer to their ESG goals and modular construction will allow developers to try to mitigate labor issues in construction.
Dispersed over 350 acres of native seeded greenery and 10 acres of lakes, Walmart’s new Home Office will be comprised of more than 2 million square feet of mass timber construction spread over 11 office buildings.
To supply the project, Canadian-based Structurlam opened a manufacturing facility in Conway, Arkansas in 2021. The new home office campus is anticipated to open in phases through 2025.

Walmart Home Office
The recently completed Idaho Central Credit Union Arena at the University of Idaho is one example of creative ingenuity with hybrid timber construction. The stadium’s undulating roof, engineered and built by StructureCraft, is constructed from a doubly curved plywood diaphragm supported by hybrid glulam timber/steel trusses, carefully proportioned for both aesthetics
and structural efficiency. The king post trusses span over 150 feet across the main arena and the timber/steel portal frame spans 120 feet to allow for viewing from the secondary seating.
Prefabrication and preassembly on-site streamlined construction and enhanced safety by reducing the amount of work required at extreme heights. Complex timber engineering was required to design the thrust connection between beam and column, effectively transferring over 450,000 pounds of compression.
With the use of new wood and connector systems technology, clear-span mass timber construction for sports and recreational facilities like this is becoming a competitive alternative to conventional concrete and steel techniques. The overall result is a warm yet awe-inspiring experience for both spectators and athletes.

Idaho Central Credit Union Arena
What is Participatory Design?
Participatory design is the idea of directly engaging users in a design process. An article on regenerating public spaces defines it as: “ the model of direct involvement of different social groups in the design from functional tools to environments, social institutions and businesses.”
Design choices can have big impacts on community wellness—a well-designed building or public space can foster a sense of belonging by creating third places between work and home that invite social connection and interaction. In particular, participatory design invites community engagement and responsibility. By centering the community at the heart of the design process, participatory design, can foster community ownership and pride.
PARTICIPATORY DESIGN IN ACTION
La Borda
La Borda Cooperative Housing is a building designed by the community, for the community. A co-operative housing project in Barcelona, Spain, La Borda featured a lengthy community engagement process as part of the project’s development. Each resident served as a working group member, contributing to elements of the building’s design, function and management. Active participation from building residents was crucial to La Borda’s co-design process, aimed at maximizing human connection.
The process aligns with La Borda’s values: “active participation, collective ownership, affordability, and sustainability.” Just as each member of La Borda’s collective serves a purpose and a role, so too do the architectural elements. At its heart, a central courtyard unifies the building, creating a flexible meeting area that invites residents to gather, connect and socialize. Shared spaces like the laundry room and kitchen-cum-dining room allow residents to mingle and connect during the rhythms of daily life. Above them, the polycarbonate roof draws energy from the sun during winter and increases ventilation during summer.

La Borda
The Spanish cross-laminated timber is striking, infusing the building with a natural and organic ambience.
Cristina Gamboa, a cooperative member, explains that they “tried to have a more global understanding of the implications of this material decision,” with mass timber offering a climate-friendly alternative to more energy intensive materials.


Lubber Run
Lubber Run Community Center is an expanse of lush green space that draws you toward the net-zero center at its core. The building emerges organically out of the park and features a living roof adorned with trees and park benches. Initially, local residents were set on plans for a three-to-four-story building, tucked into the background of the surrounding park.
To find common ground, the design team undertook a lengthy participatory design process that lasted an entire year. Jay Fisette, former Arlington County Board Chair, says that “there was lots of community involvement and excitement surrounding the new design and plan. Attention was paid to functionality, energy efficiency, sustainability – and great design. This is truly a community project.”

The Grass is Always Greener
Designing a replacement to the original 1950s-era community center presented a challenge for VMDO Architects —community members felt strongly that park space be maximized and building space minimized. Yet, through community engagement, the VMDO team was able to demonstrate how architecture can integrate and blend building and landscape, “ultimately creating public space that is greater and greener for residents.”
Lubber Run’s design focused on promoting equitable access to the center and the park and engaging cross-generational communities and hard-to-reach groups. A series of workshops, meetings, online feedback sessions and on-site engagement activities contributed to the project vision.

We were able to guide [the people of Arlington] to a better way of getting what they wanted.”

The center invites people of all ages and backgrounds to use its multipurpose rooms, whether that be the fitness center, gymnasium, kitchen or the popular preschool program. The building itself is constructed of wood, creating a soft ambience.
Joe Celentano, principal, VMDO Architects, says that “there was never any doubt that we wanted wood for the structure of the building. The building literally grows up out of the ground, and the surrounding forest became a metaphor for our design.”

Placemaking is the art of transforming public spaces into community places. A place is a gathering point—whether that be a bench that invites you to sit and chat, a beautiful garden to meander through, or a fountain to gaze at. A community place is a conversation starter, an eye catcher, a bustling hub or a place to rest weary feet.
The Basics of Place
The principles of placemaking provide tools to transform our public spaces into places. What are some placemaking basics?
- The community is the expert—people who frequent public spaces know intimately and intuitively how the area functions; what could be improved; and who uses the space and for what purpose.
- Design of the space should facilitate programming, active use, multipurpose functionality and economic opportunity—design is important but shouldn’t supersede functionality.
- If you want to know what makes a community place, take some time to observe. For creative city dwellers, a curb can be an excellent meeting place, greeting space—or even a clam cooking hotspot.
Placemaking can revitalize underused urban areas, inviting social connections between diverse citizens and demographics.
The Barn
Located in Sacramento’s once struggling Bridge District, the Barn Pavilion has breathed new life into this previously neglected area next to the Sacramento River. The Barn features a curvilinear design that emerges out of the pavement, welcoming passersby into its shaded nooks. The public plaza below the Barn hosts gatherings, while inside you can shop, wine and dine, or wander, making your way out to the extensive open-air breezeway. The Barn’s multifunctionality and warm organic atmosphere turns this public space into a community place that is both beautiful and functional. Its fluid, sculptural form makes for ambidextrous architecture, adaptive to a multitude of uses.

'Secret Ingredient'
Another successful community project, the Secret Ingredient 2019 Biennial project at the former Anthony Overton Elementary School, is where participatory design, placemaking, and public space collide. The project asked residents of Chicago’s Bronzeville neighborhood to share their connections between food, friendship and neighborhood identity.
Herkes İçin Mimarlık, the Turkish translation for Architecture for All, interviewed Bronzeville residents and archived their stories. Their starting point? Overton Elementary School, a Perkins and Will-designed community landmark and shuttered public school brought alive through art activations.
Gathering residents together at this focal point, Herkes İçin Mimarlık unlocked the secrets of place over conversations about how food can nourish a neighborhood and create shared memory. The project culminated in a mixed-media installation of picnic tables and placemaking shelters on the Overton lawn for residents to gather and connect with each other.

Secret Ingredient 2019 Biennial Project
Grassroots Placemaking With Wood
The Secret Ingredient project is an example of grassroots placemaking that uses readily available, naturally renewable materials—dimensional lumber that can be bought at a local home improvement store—and offers ample opportunity for community participation given the ease of basic wood construction. Similar creative approaches may lend well to placemaking in the time of COVID, given it’s an outdoor activity and results in a sheltered gathering place that can accommodate social distancing.

Secret Ingredient 2019 Biennial Project
Rebuilding Community Resilience During a Pandemic
The COVID-19 pandemic has challenged city officials and planners to reconsider the structure of our gathering places. Some cities have taken advantage of the urban center’s very own goldmine—the city street. Cities around the world have extended patio season indefinitely allowing restaurants to sprawl across the pavement and into car lanes, providing a safe outdoor area for socialization during the pandemic.
Participatory design processes and placemaking strategies are integral to happy and healthy communities. When citizens and architects come together, the results can be powerful: culminating in projects like La Borda and the Lubber Run Center designed to foster community and connection.
At its heart, a community is a collective of people intersecting in a thousand different ways throughout the course of a day, whether that be grocery shopping, biking to work, going to school or reading a book in the park. The design of the built environment can have an immense impact on our social connections and daily lives, providing a foundation for stronger communities co-created by the communities themselves.
Placemaking Strategies in the Time of COVID-19
Happy City urban planning and design consultancy has created a guide to rapid placemaking in the shadow of the pandemic. Grounded in communal values and motivated by equitable access, the guide offers safe and rapid placemaking activities and programs for cities and city planners.
Category: Article
Timber Gets Top Marks for Biophilic School Design
As research purporting the benefits of biophilic design continues to grow, architects are rethinking school design—from elementary to college-level—by incorporating more natural materials, such as wood, along with views of nature and better access to the great outdoors.

Just last month, Think Wood teamed up with Hanley Wood, publisher of Architect, Builder and Multifamily Executive, to talk with developers and design teams about how timber is taking their projects to the next level.
Download our white paper to discover the benefits these firms are realizing with wood construction. From the opportunity to boost sales and lease rates, to the potential for cost savings and speed, wood construction presents several market advantages.
SneakPeek
Here’s a sneak peak of a few of the white paper’s case studies:
Realizing Speed to Market | TMBR, Minneapolis, MN | Hear from the developer and design team as they describe how timber became a central selling feature of this cross-laminated timber, 10-floor, 79-unit, 119-foot-tall condominium. Learn how using a prefabricated timber structure made this project go up faster and easier.

The posts, beams, and floor and wall sections snap into place… It’s kind of like an erector set that goes up. Or it’s like getting a kit from Ikea, looking at the instructions, and putting it together. There’s a lot less waste.”
Boosting Density and Maximizing Value | WREN, Los Angeles, CA | Discover how a podium design using light-frame wood construction achieved a whopping 195 units per acre. The innovative double podium design helped the developer keep costs down, boost density, and ultimately maximize the project’s profitability.

“We were able to get an extra level into the building by using a mezzanine, which doesn’t technically count as a floor. Essentially, it made it into an eight-story building,” says Kyle Peterson, associate principal at TSM. “Our area of expertise is looking at what we can do, within the allowances of the code, to maximize yield for our clients.”
Additional Case Studies
That’s not all. Be sure to download our white paper to read more about a Denver-based project that achieved a bold aesthetic while saving time and money with a panelized prefab wood design and a Quebec-based project that takes timber to a new level, 13 stories, to deliver a 94- unit condominium that soars 135 feet into the skyline.
When the newest owner purchased the home in 2013, the entire structure needed work. After spending a few years on the interiors, the homeowners began work on the exterior earlier in 2017. One of the final projects on the list: replacing the pergola with a structure that not only supported the building’s style but also the pair of 60-year-old trumpet vines that grew as a verdant canopy over the space.
The family knew they wanted to use as many natural products for this outdoor installation as possible. Because redwood is naturally resistant to decay and termites, they were confident that the redwood could be left unfinished and remain in good condition for decades; an important consideration for preserving the health of the trumpet vines.
Doing research, the homeowner determined that redwood construction heart 3×12, 8×8 and 8×12 timbers – some cut to lengths as long as 20 feet – would be the best structural support for those tree-like trumpet vines. Before work could begin, contractors had to build a scaffolding to suspend the trumpet vines over the space to give enough clearance for the installation crew to do its work.
And there they stood, for four months while the team opened up exterior walls to bolt the metal braces and timbers into place. In addition to the pergola design, contractors also had to reinstall the outdoor lighting that was hardwired into place, replace the columns that the pergola rested on, and re-stucco the exterior where holes were made for the brackets.
With the re-stucco project on the remaining two sides of the home completed, the homeowner has a classic Hollywood Hills piece of history to enjoy, honoring the building’s past, but built for a long and beautiful future.
To get started on your own redwood project or for more information on redwood visit: http://www.calredwood.org/








































