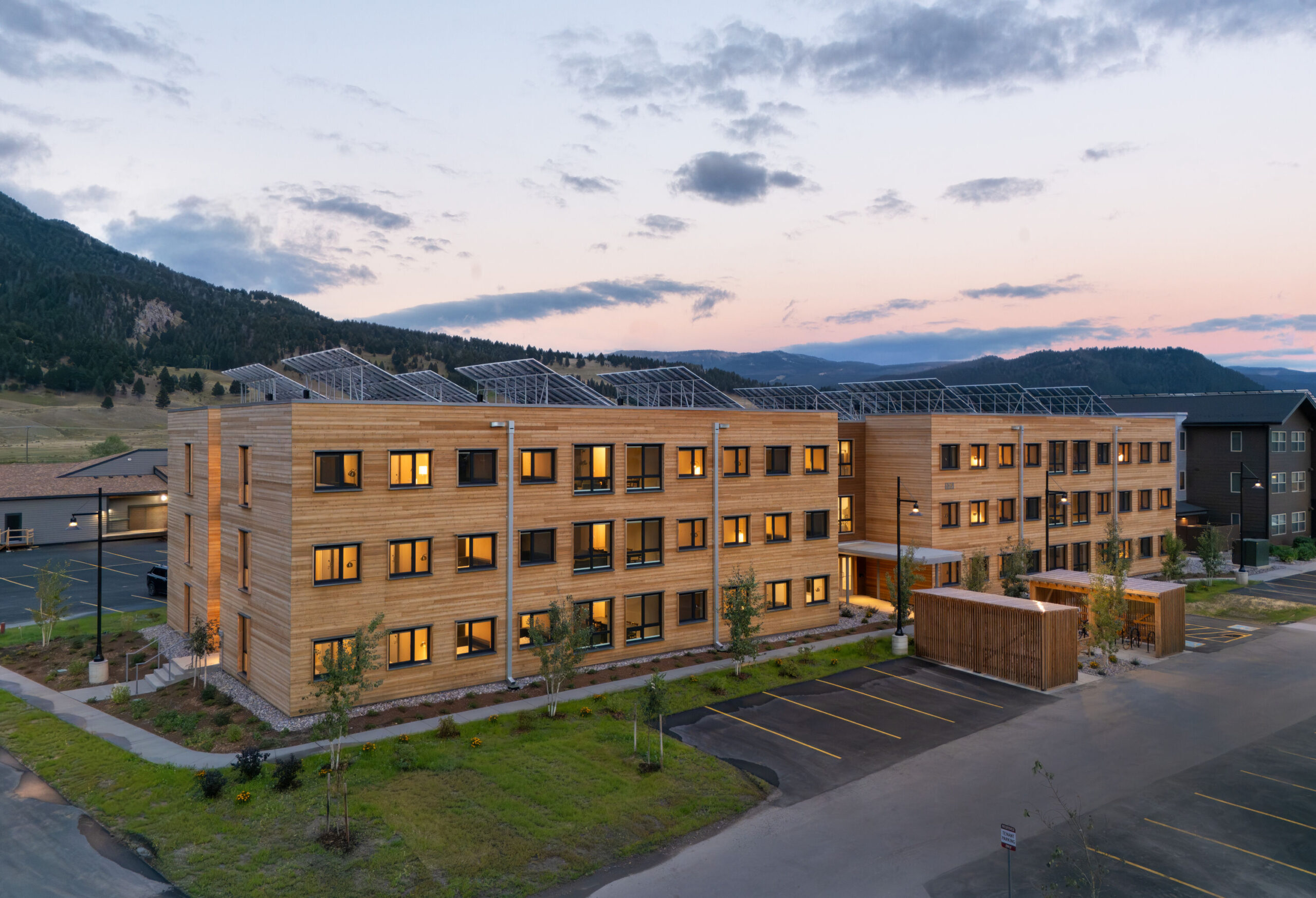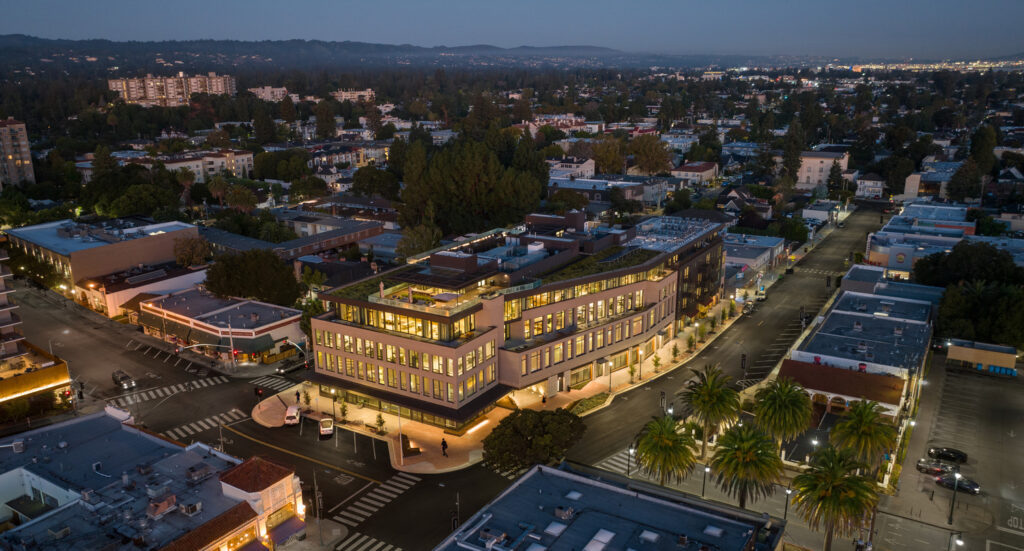Think Wood: How did you get involved with building development? And how did you launch the Neutral Project?
Nate Helbach: I am a Wisconsin native, originally from Middleton, a suburb of Madison. I was at Harvard Extension School working on a sustainability degree and I was working full-time for a developer doing developments throughout Wisconsin—mostly in the low-rise multifamily market. The Neutral Project was a thesis I developed in school: to build carbon-neutral developments that reduce both embodied and operational carbon in the built environment.
It was one of those things you develop in class and then you put on the shelf. But I had this unique opportunity to start the firm with two German investors who seeded me. They came in and said, “Hey, we really think that this idea of creating a company around sustainability is something that is unique in America, but prevalent in Europe.” There’s a lot of investment dollars in Europe that are now coming to the United States that are investing in projects that have ESG-focused initiatives.
When we started the Neutral Project, we thought we were going to conquer the world. Then when you get into the details, you get slapped in the face with all the challenges. People aren’t doing this because it’s very challenging.
What spurred you to consider mass timber for your projects?
One of the things we look at is: What components of the building have the largest contribution to embodied carbon? The number one component is structure. Really the two structural components you can use are steel or concrete, but there’s this new mass timber that we can use, as well.
How has your most recent multifamily project, The Edison, evolved?
We acquired the site in late 2021. The original design was 15 stories. We decided to increase the scale because of financial feasibility. At 15 stories, the site wasn’t feasible. The land basis was too high, the construction costs were too high, and the returns were too low. So, what did we do? We said, let’s go larger. And if you, if you go larger, you get unique economies of scale that come from increasing the size of the building.
How tall might it be?
We’re at 32 stories right now, and our architect just said: “That’s it, we’re done. You have to stop designing more stories because we’ve added five or six floors during design.”
That’s where we’re going to stay and move forward with our design concept throughout the summer, fall, and hopefully get in the ground by January of next year.
It seems Milwaukee is a hotbed of tall timber today. Why?
I think the main reason is because the authorities having jurisdiction are proponents of mass timber. That is hard to find right now because within the current Wisconsin building code there is actually no provision for heavy timber. We’re about to be in the 2018 [International Building Code], but Wisconsin still falls under the 2015 IBC. And within 2015, all you have is the old, antiquated Type IV, which is only for six stories.
As a developer, one of the biggest risks using mass timber is you have to go through a pretty intensive design process, pay your designers and structural engineers, and then you might get approval. You might get your permits from the city, but there’s a huge risk that if they’re against it, to just flat out deny it and say, no, you have to build with concrete. So the reason I think Milwaukee is a huge city for mass timber is because the authorities having jurisdiction are behind the actual material, including fire, building, city services—all those different state and city agencies that have to approve your building plans.
So, they’re all in alignment in Milwaukee at the moment?
Yes. We had a meeting at the fire department four or five weeks ago. Usually, the fire department in any city is kind of pessimistic. But the City of Milwaukee fire department was cheering us on about how much they enjoyed mass timber, which is good.
What’s next for mass timber in Wisconsin?
Wisconsin formed a mass timber task force within the Department of Safety and Professional Services. That task force’s main job is to engage with government, city, and the private sector with the goal of having more mass timber in Wisconsin. They’re talking about adopting 2024 IBC. That would allow Type IV that allows for more exposed timber framing, which is one of the big benefits from the development standpoint. If you build this beautiful mass timber building, you want the tenants or residents or anyone going to the building seeing these beautiful glulam columns, beams, and CLT decks.
This conversation has been edited for length and clarity.








