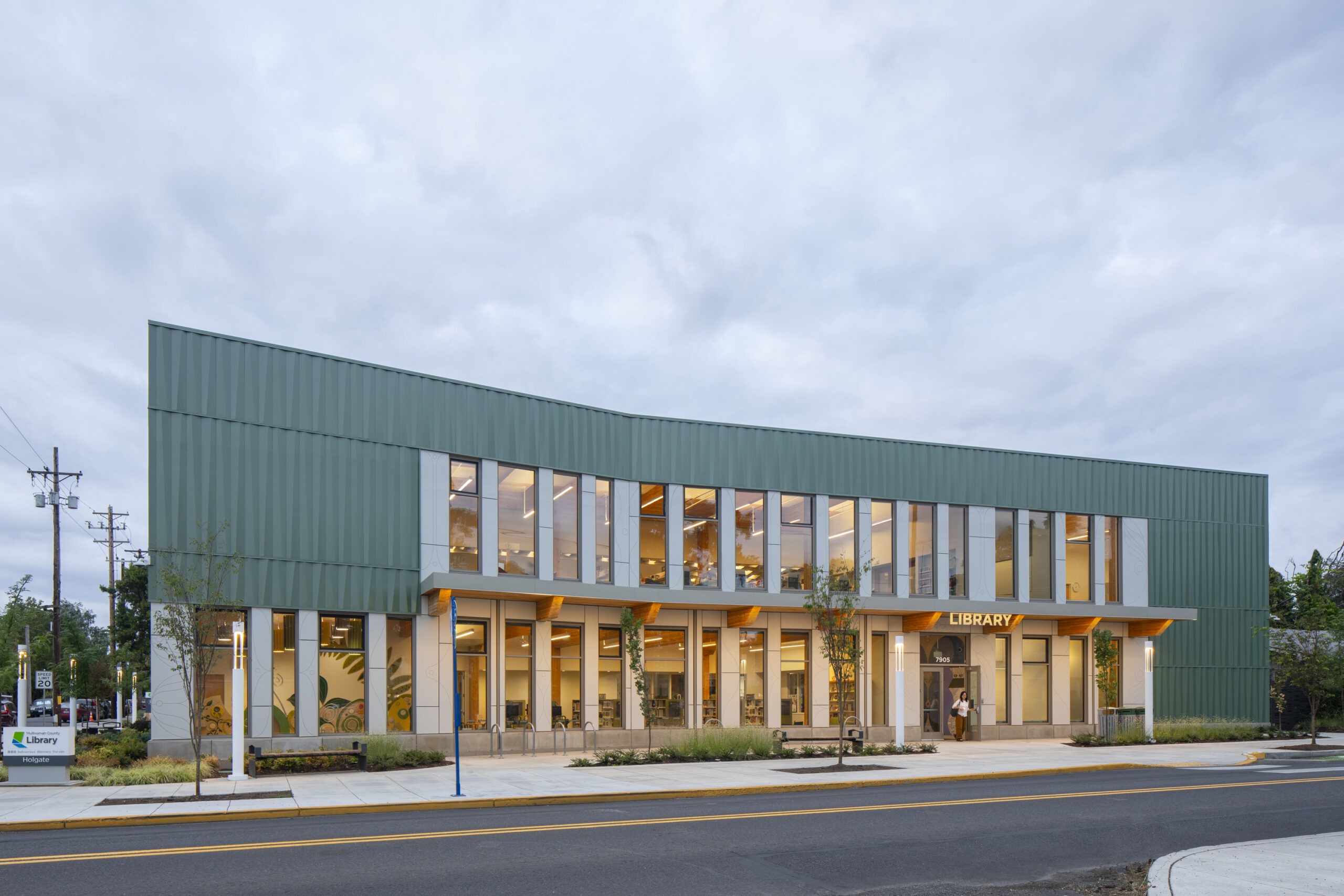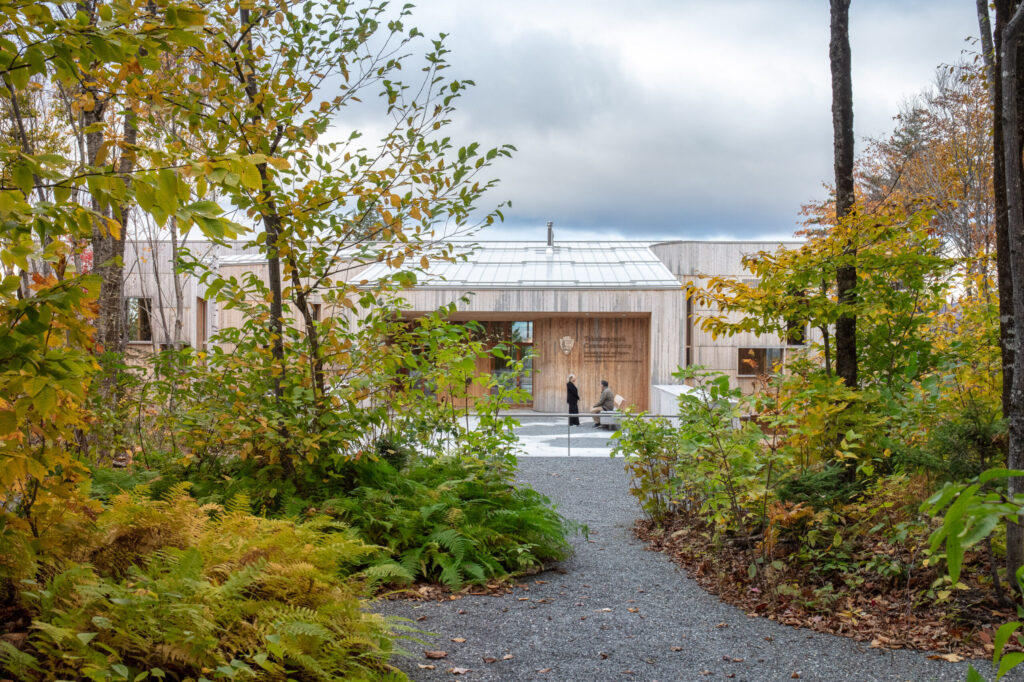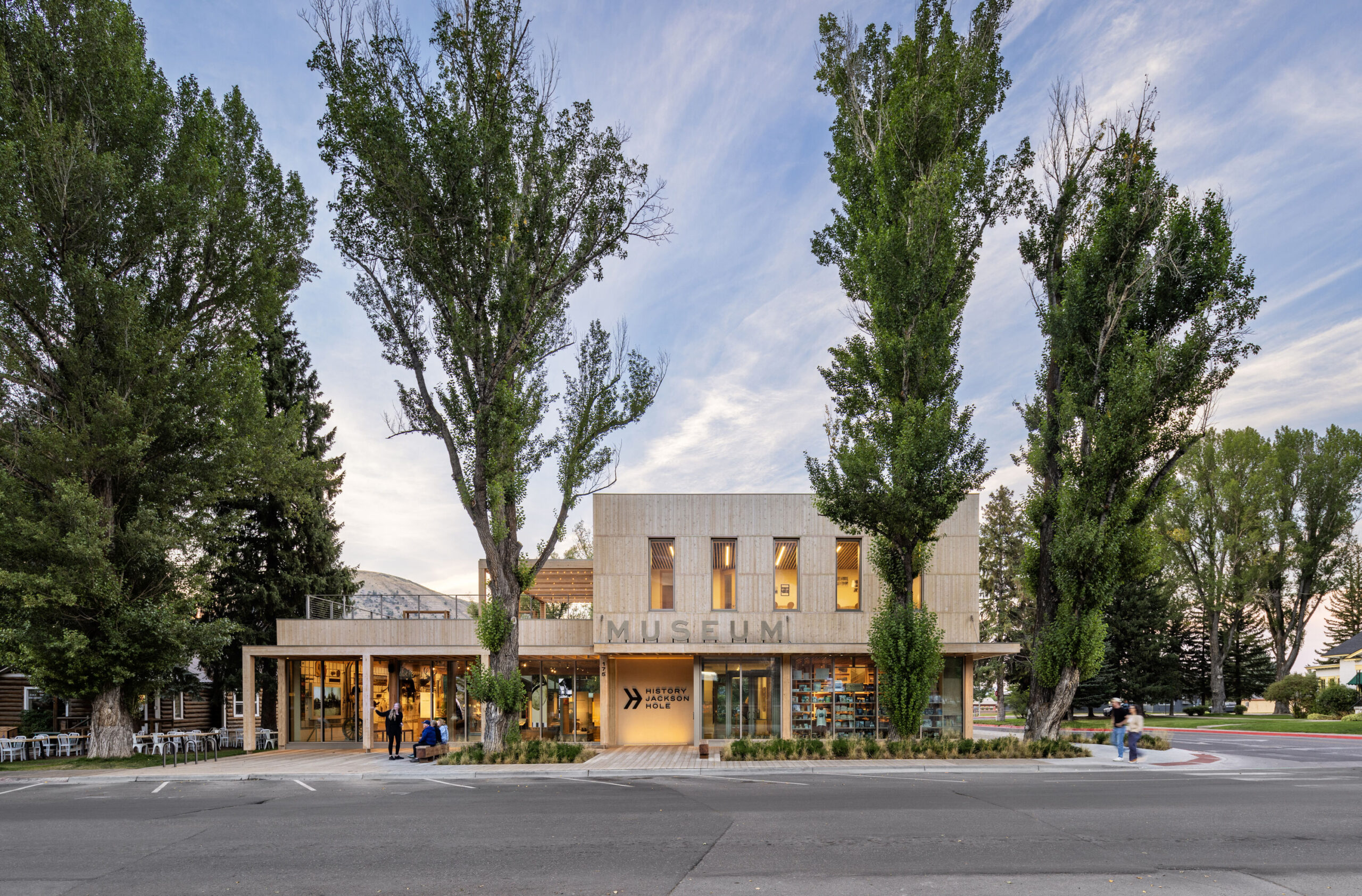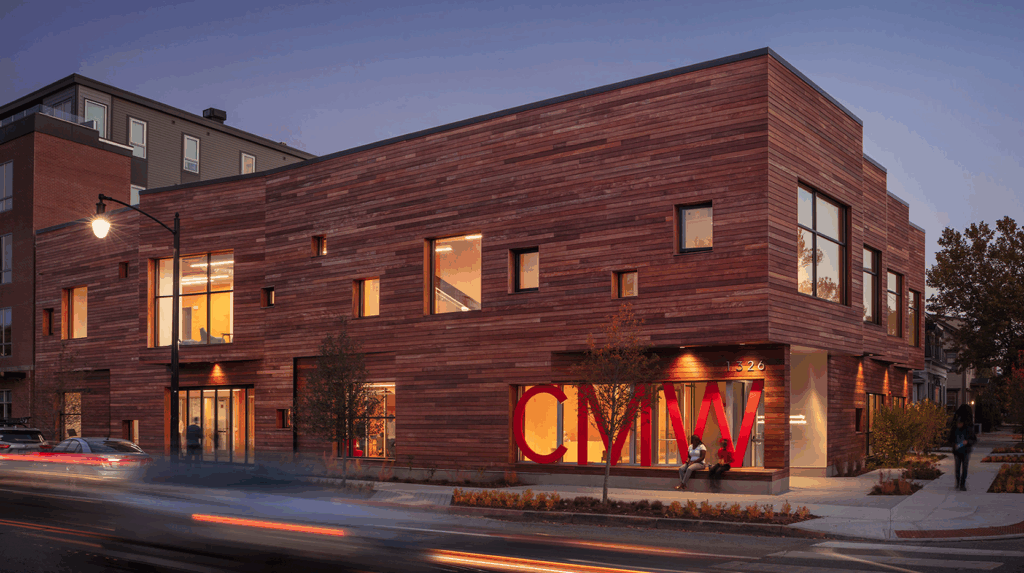Civic Community, Mass Timber
Arena Stage at the Mead Center for American Theater
Wood Plays The Leading Role At Arena Stage
Arena Stage is the first modern structure of its size in Washington, DC to use heavy timber components. For this $130 million project, designers had the task of updating two existing theaters, both classified as historic structures. To provide acoustic separation from traffic and the nearby airport, the design team covered and wrapped the theaters with an insulated glass wall and turned the area between them into the new lobby and offices. They added a new third theater and covered it all with a 500-ft-long (152-m-long) cantilevered roof. The resulting design uses 18 parallel strand lumber (PSL) columns around the perimeter of the façade. Each measures 45 to 63 ft (14 to 19 m) tall and supports the steel roof trusses, which cantilever beyond the envelope to create the overhang that runs around the structure.

In the sea of concrete and granite that people have come to expect from buildings in Washington, D.C., a new structure showcasing wood stands out from the crowd.
When Arena Stage at the Mead Center for American Theater reopened in 2010, it was the first modern structure of its size to use heavy timber components in the United States capital. It was also the first project in the U.S. to use a hybrid wood and glass enclosure to envelop two existing structures.
Although the timber-backed glass façade supporting the steel roof was a complex design, the decision to use wood was an easy one. “Like most arts projects, especially non-profits like Arena Stage, budget was very tight,” said Michael Heeney, principal and executive director for Bing Thom Architects (BTA) of Vancouver, B.C.
“We didn’t have money for finishes, so the structure had to be beautiful, and wood made perfect sense. In the end, wood ended up doing triple duty. We used it to hold up the roof; we also used it to hold up the glass. And, it also provided the final finish for the space. Wood is very cost effective when used in this way.”
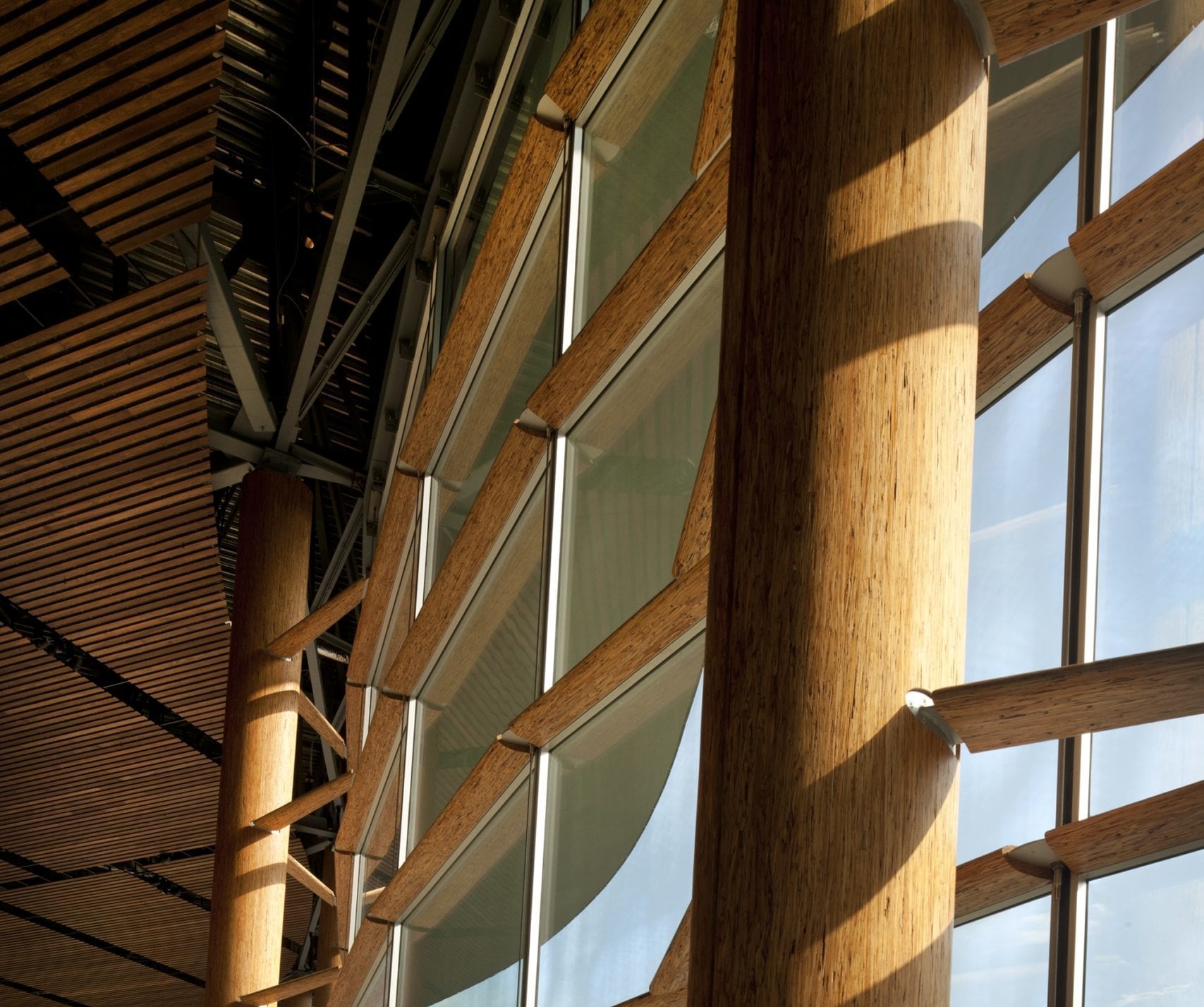
Project Details
- Architect
- Bing Thom Architects
- Base Building Structural Engineer
- Fast+Epp Structural Engineers
- Date Completed
- 2010
- Timber Façade Design-Builder
- StructureCraft Builders Inc.
- General Contractor
- Clark Construction Group
- Location
- Washington, DC


