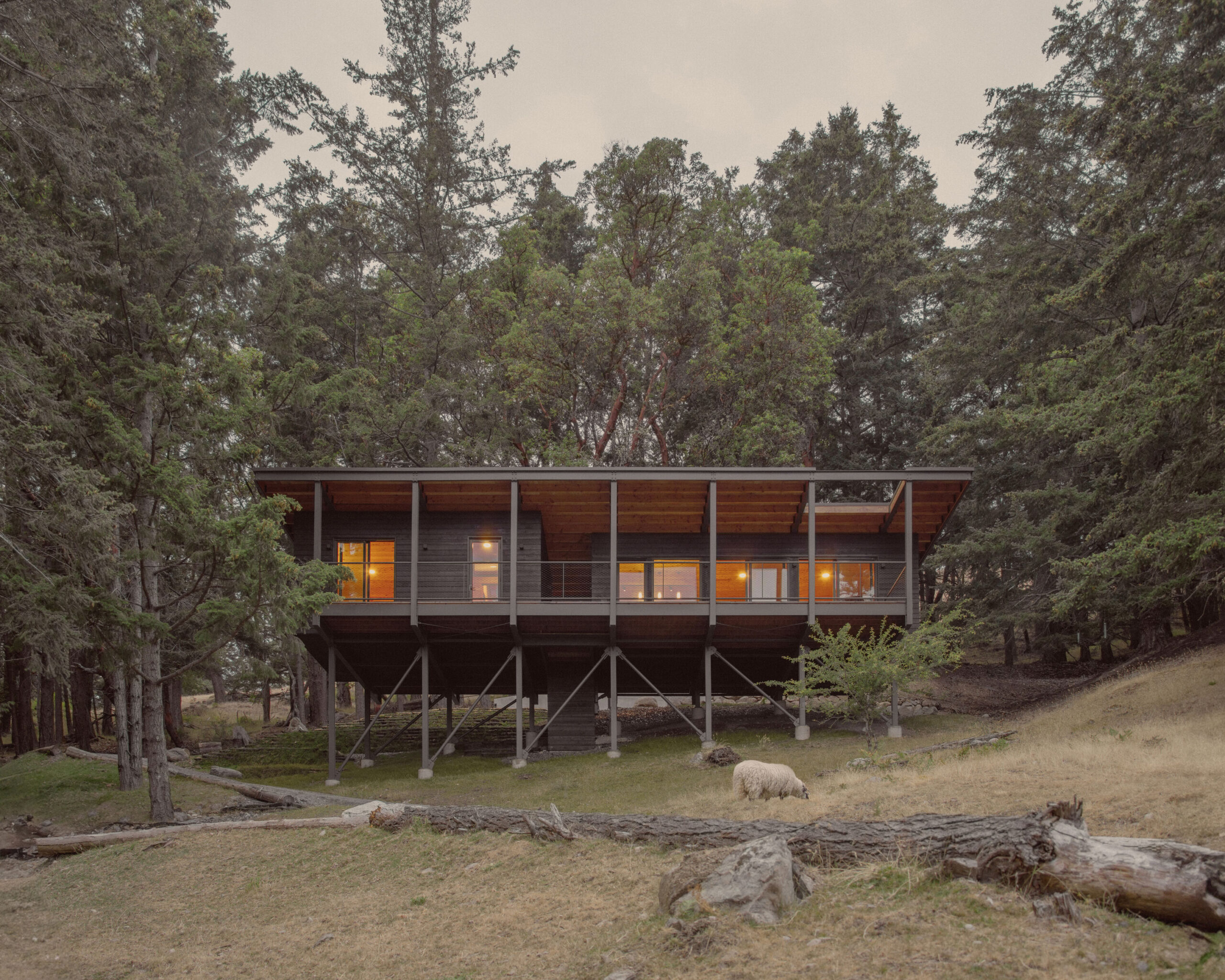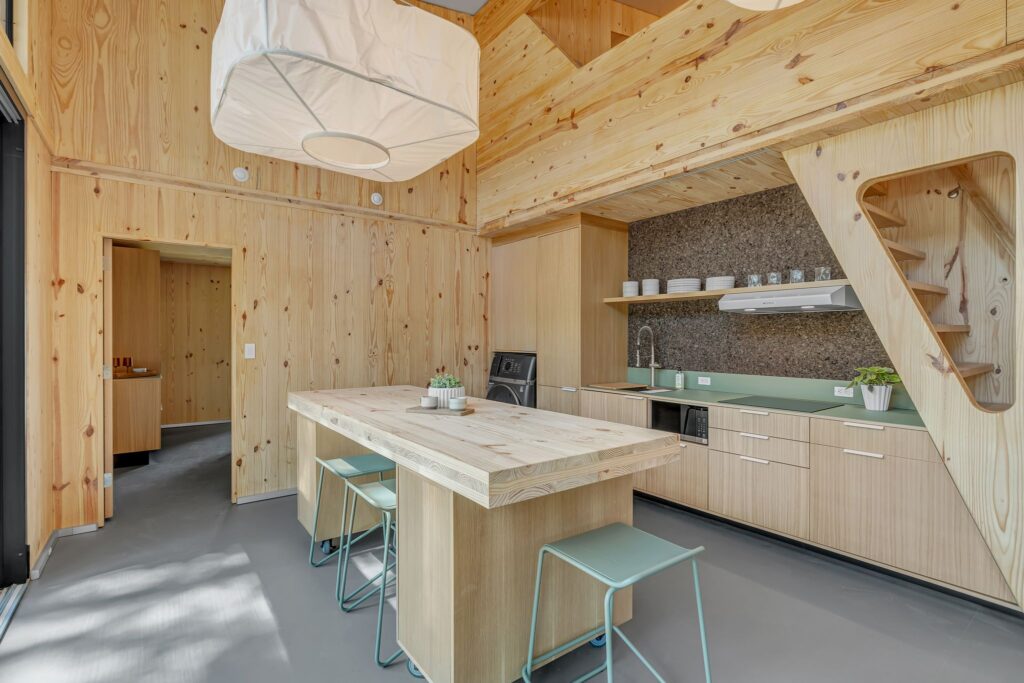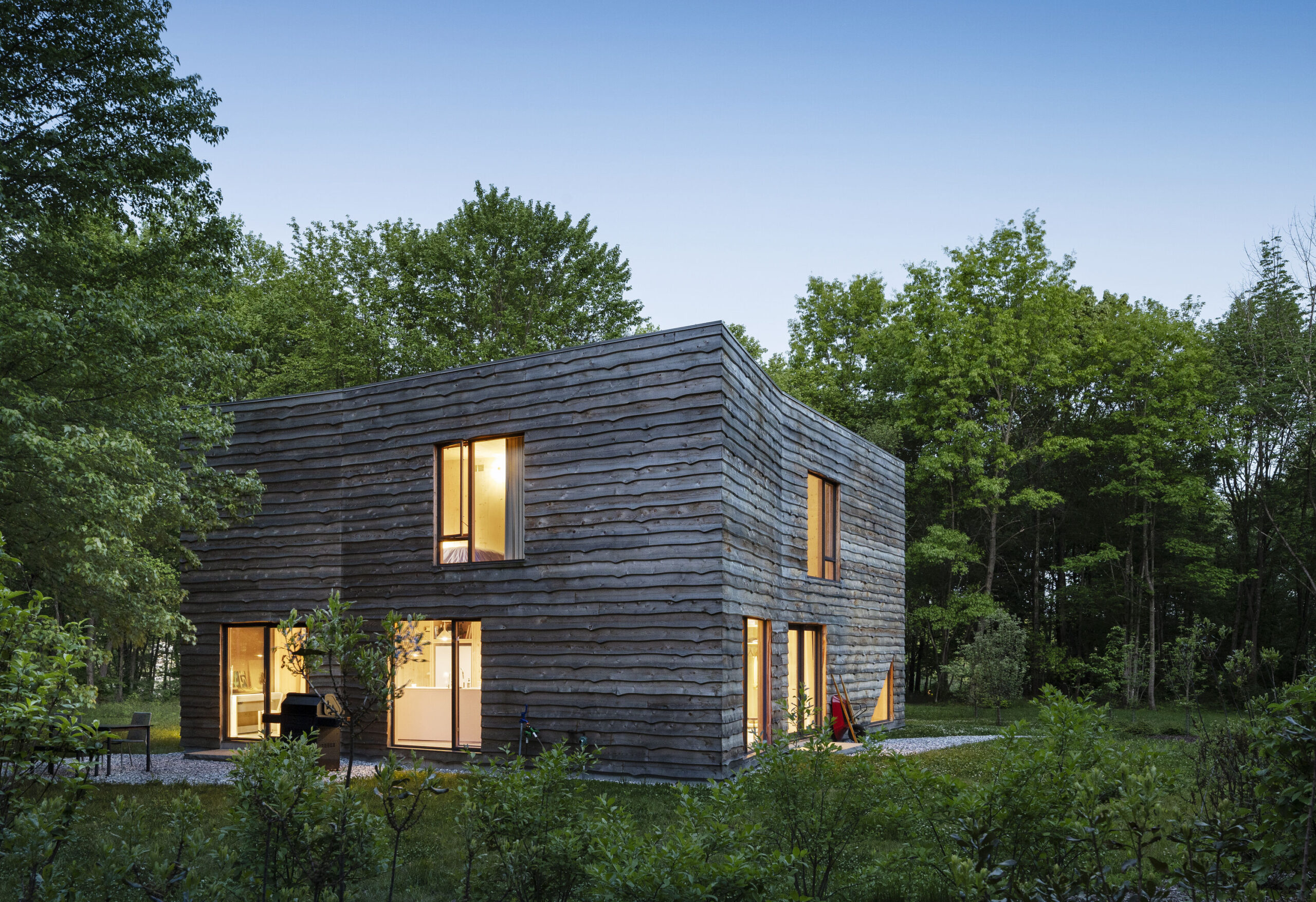Light-Frame Construction, Single-Family Home
Feldmann Residence
Minnesota home’s dramatic second-story porch provides a sun-filled outdoor living escape.
To those who live in more temperate climates, the possibilities for outdoor lounge areas might seem constrained in Minnesota, given the short summers and long winters. But that’s hardly true for natives of such cooler climes. Duluth-based architect David Salmela is known for crafting residences that place a premium on outdoor living; one of his latest is this two-story house west of Minneapolis, overlooking Lake Minnetonka.
Chief among the home’s exterior spaces is a south-facing screened porch that is dramatically cantilevered from the second floor.
Supported by three Douglas fir glulam beams, a cedar deck provides an additional 235-square feet of living space. Enclosing screens of naturally stained horizontal 2×2 cedar slats protect the space from the southern sun and provide the users a better protected, and more private, space. “It is an extremely dramatic place,” Salmela says. The slats add sun control to the south, so it doesn’t ever get overly hot. And because the slats are so close to each other, on a sunny day, the sun does not shine in directly.

Feldmann Residence

The clients are a physicist and an ophthalmologist with two children who wanted a year-round residence. Salmela’s fundamental idea was a pragmatic wood frame structure with consistent light in every room. “We intentionally try to keep our houses in a lesser dimension in width,” Salmela says of the 20-foot-wide structure. “It’s perfect in that it allows the light to come from the north and the south,” he says, which is supplemented at the center of the building by east and the west light from the skylight. The sheltered porch provides additional daylit outdoor space.

Feldmann Residence
“We wanted to make the building all out of wood, so the structure uses glulam beams to maximum efficiency,” Salmela says. “It’s an extremely functional place.”
The overhang of the porch exposes some of those beams underneath, they form the ceiling of a modern interpretation of a portico that directs visitors to the house’s main door underneath. The black stucco that clads the home creates a contrast that magnifies the warmth of the exposed wood on the exterior.
Salmela reports that his client’s two children have claimed that cantilevered, wood-enclosed space as their own when friends come to visit:
“It wasn’t intended to be a sleeping porch,” the architect says, but it has come to accommodate sleepovers during the warmer months of the year. For Salmela’s part, he embraces the change in use: “We designed couches that can be made into beds,” he says.

Feldmann Residence
Project Details
- Project Name:
- Feldmann Residence
- Location:
- Woodland, Minnesota
- Type:
- Architect
- Timber Products:
- Appearance Wood














