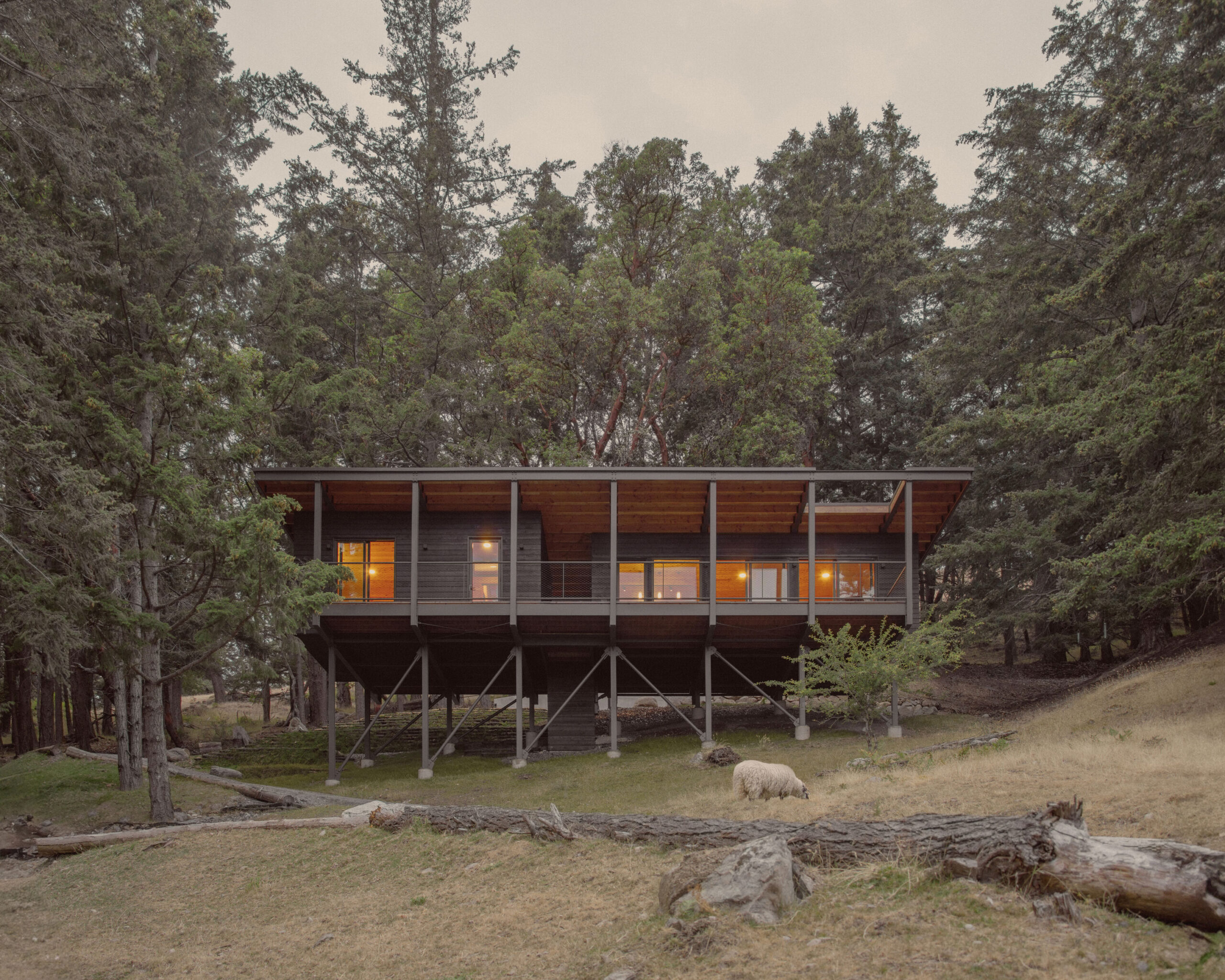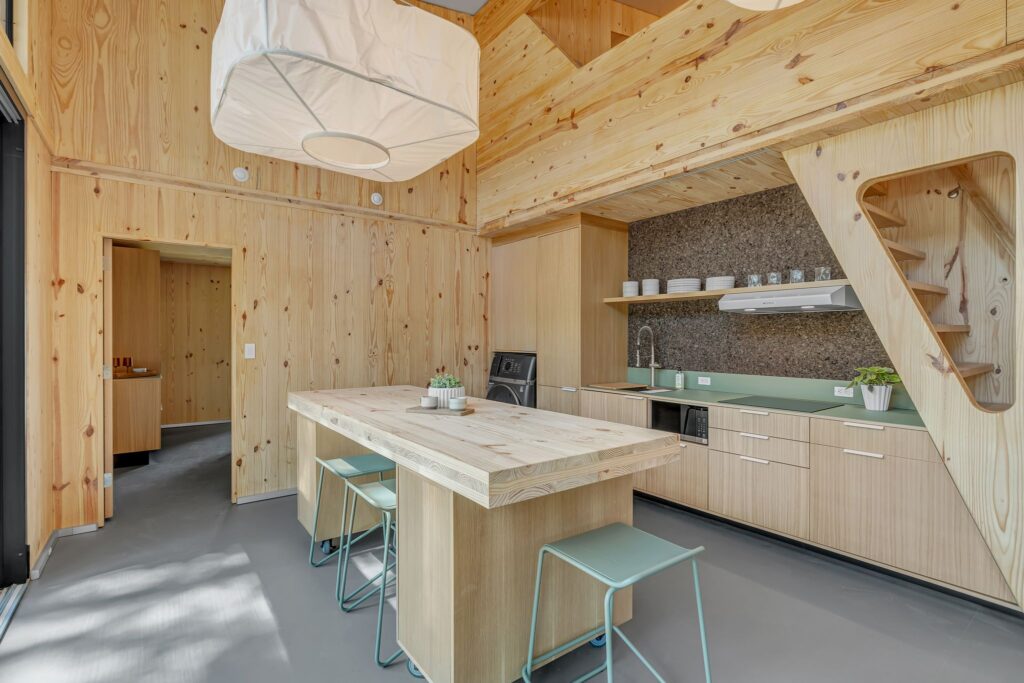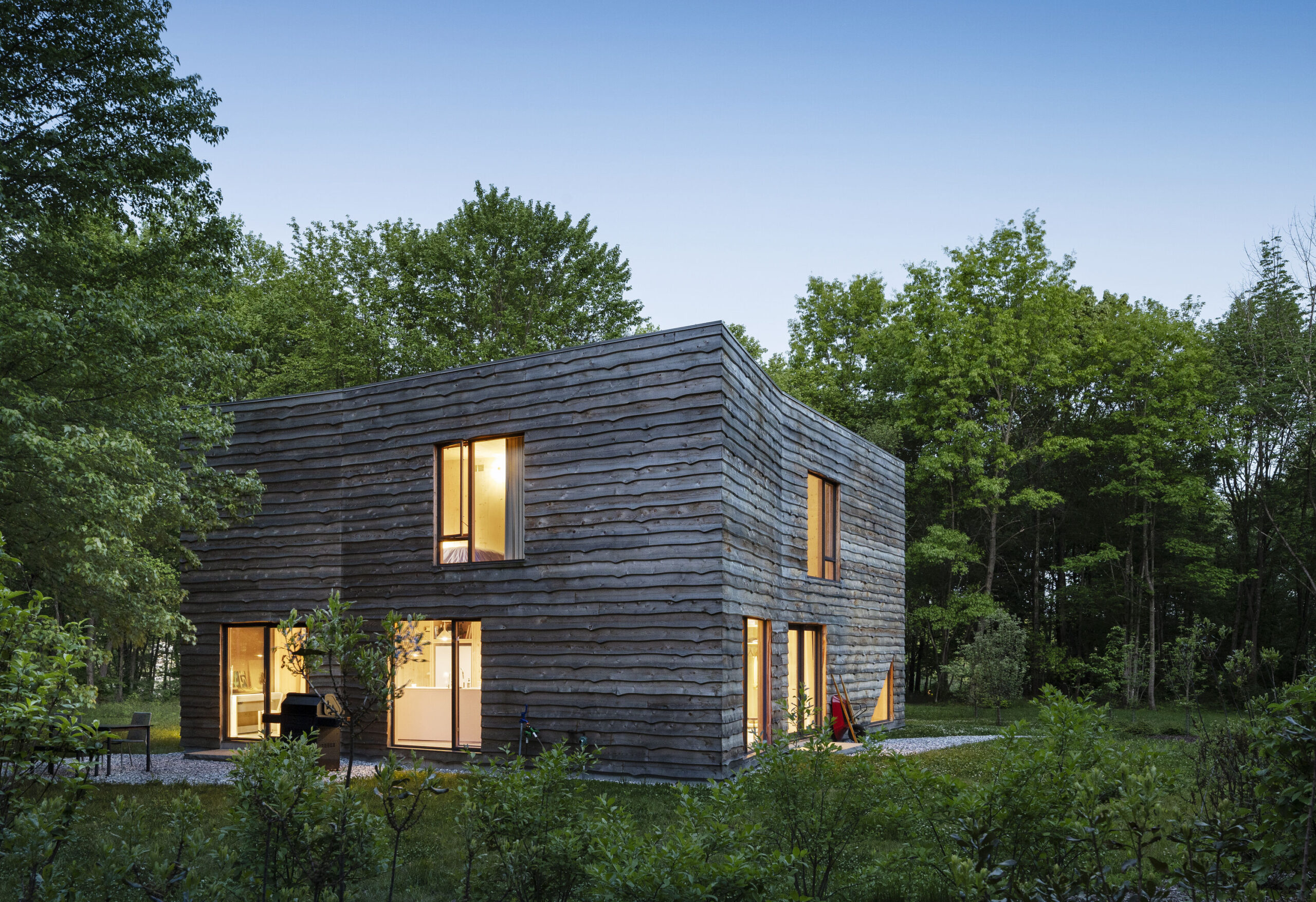Single-Family Home
Cedar-clad home balances modern form with rustic wood framing
On a rural, 14.6-acre site in southwest Michigan, approximately 100 miles from Chicago, Searl Lamaster Howe has created a comfortable all-season wooded family retreat that can readily accommodate as many as 14 visitors.
Buchanan River House
Greg Howe, a partner at the Chicago-based firm, first worked with the clients almost two decades ago to fashion an apartment in a Windy City high-rise. The then-fifty-something couple are now retired. Their children have families of their own, and the new 2,946-square-foot Michigan vacation home is designed to accommodate varying combinations of the family’s three generations. The low-slung single-story cedar-clad house sits on the eastern edge of a well-defined meadow that sits about 30 feet above the west bank of the St. Joseph River. The ample use of cedar was central to the project, Howe says, and the clients refer to the complex as Cedar Ridge Farm, a reference to their shared Lebanese heritage.

Buchanan River House

Buchanan River House
The dining room with its large table sits at the very center of the home, overlooking both meadow and river through floor-to-ceiling glazing; the living room and kitchen bookend the space to the north and south. Two slightly canted wings hold the garage and primary suite to the south and three additional bedrooms—including one bunk-style room—with a sitting room to the north. “The ceiling is vaulted in the main public areas,” Howe says. “And then facing the river, where the view is more downward, are lower, flat-ceiling sections.”

Buchanan River House
The geometries of the house are deceptive. “Everything is angled slightly so nothing is plumb parallel to the ground,” Howe says. The shallow pitched roof that covers the entirety of the structure is canted to serve several purposes. First, it downplays the role of the garage, which might otherwise dominate the entry experience. And second, it minimizes the scale of the bedroom areas on the exterior while helping to focus views from the interior out to the river on the east side of the house.
These geometries added to the challenge of building the house. The general contractor initially sent out their rough framing crew, but quickly realized that it was too complex for the group to handle. “So, the house was effectively framed by one person,” Howe says. “Each piece was cut and effectively installed by Mike, one of the best carpenters I’ve crossed paths with.”

Buchanan River House
A Balance of Fir and Form
Howe explains that the form of the house is more contemporary than traditional—a feature that is balanced by the home’s finishes. “We tried to select materials that were a little more rustic and a little more traditional flavor to temper things,” he says.
The exterior is clad in a stained red cedar vertical lap siding. Cedar shakes for the roof and pine-clad windows complete the exterior envelope.
On the interior, Douglas fir beams are exposed, providing a rustic feel. The beams use mating bolts that provide a finished look and attach to steel plates that are knife-cut into the interior of the members. Beyond the exposed beams, the house was built using conventional wood framing.

Buchanan River House

Buchanan River House
Finding the right color for the timber beams helped complete the look. “We ended up with an oxidizing stain, which instills a different flavor,” Howe says. “It has a metallic sheen to it, with a nice quiet presence that doesn’t shout out as a stain material.”
While still new, the wood house was designed for longevity. From the outset, the retreat was planned to outlive its original occupants, remaining a touchstone in the family’s lives as a place to retreat, rest, and reconnect to both nature and each other for generations to come.

Buchanan River House
Project Details
- Project Name:
- Buchanan River House
- Location:
- Buchanan, MI
- Architect:
- Builder:
- Type:
- Size:
- 2,946 Square Feet
- Timber Products:












