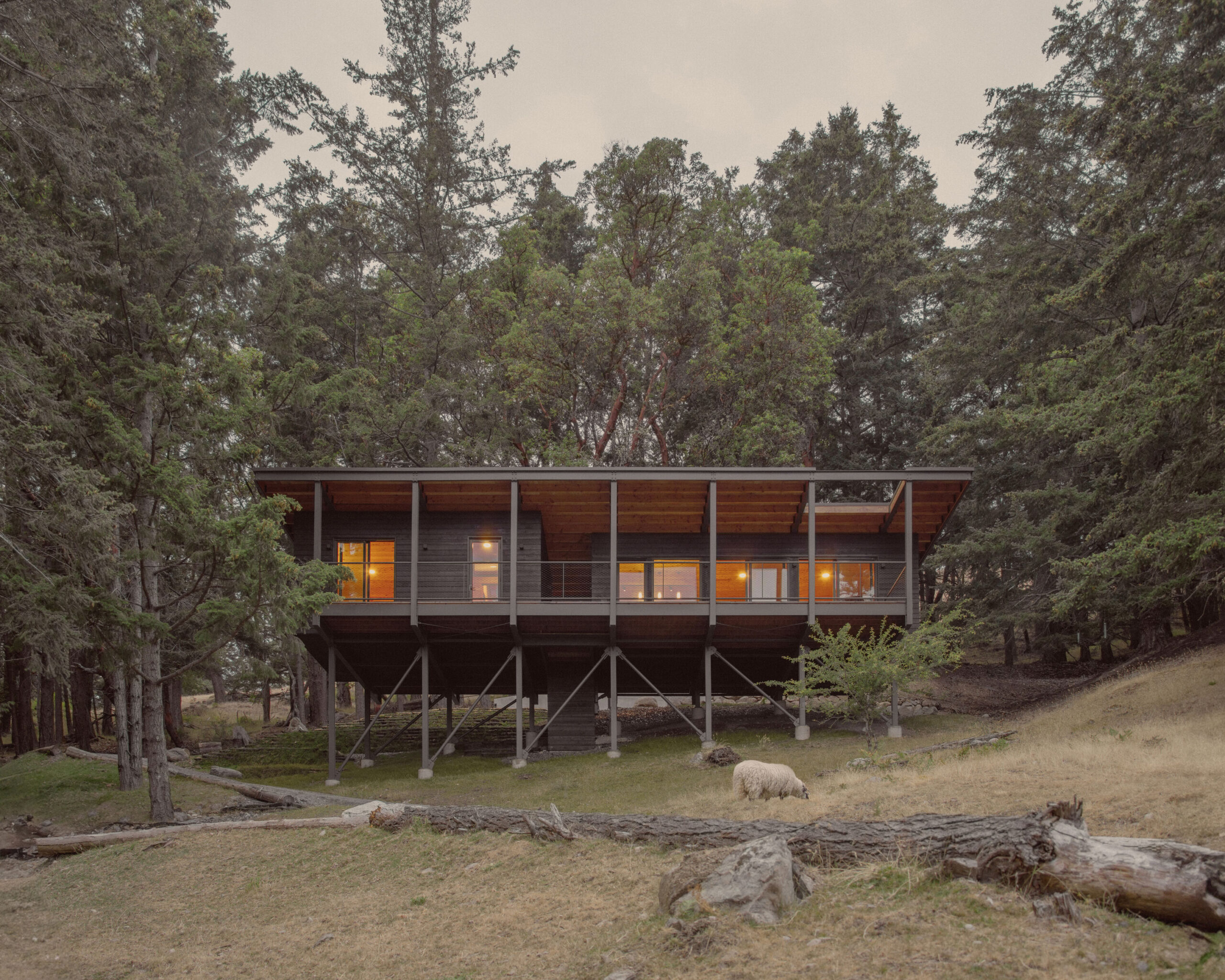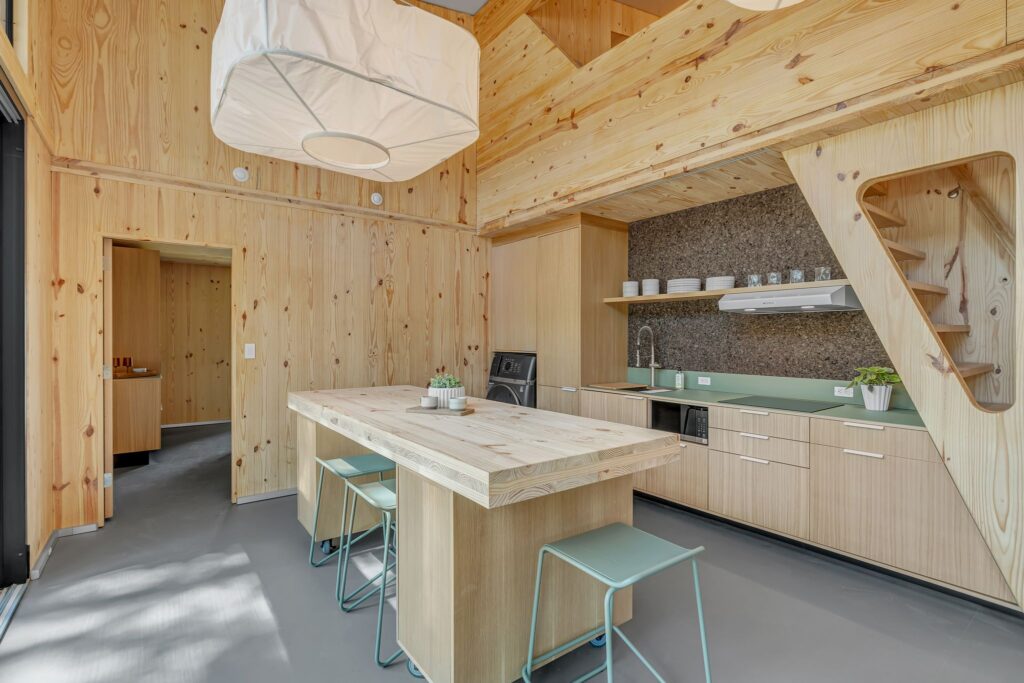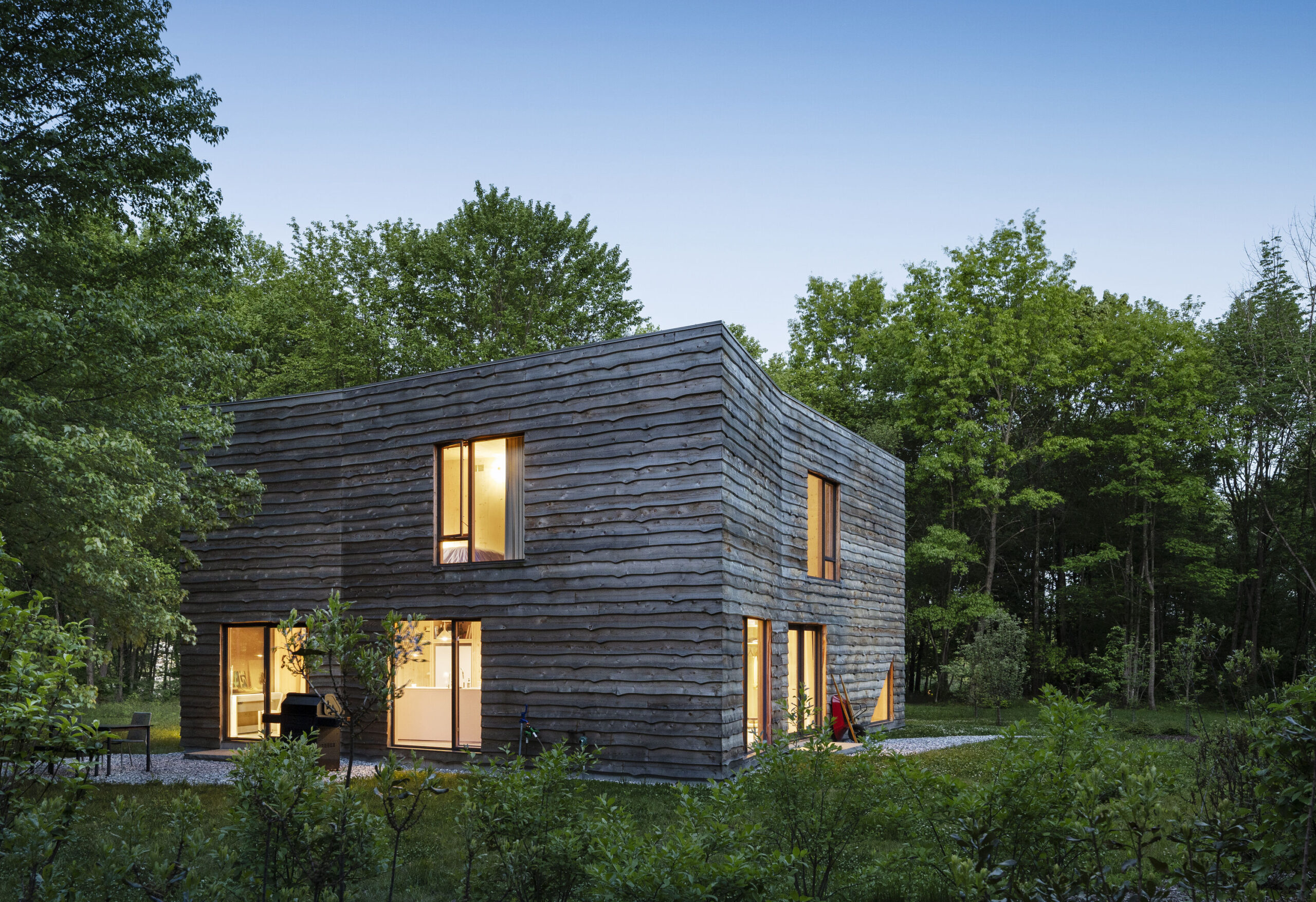As designed, neither the modularity nor the prefabrication is obvious in the house. While it’s primarily built in a factory, the Aro House uses conventional stick framing methods. The team felt that prefabrication and modular construction was enough innovation. “The early decision was, ‘Let’s not do experimental construction because prefab modular is plenty enough to tackle,’” Payson says. Wood’s versatility ensured that their design could be realized even with conventional materials.
Construction on Aro homes is done indoors on a regular schedule that’s not subject to the whims of the weather. “From a labor perspective, there’s this predictability about always going to a dry condition site,” Payson says. “It’s more of a nine to five approach to working. [It’s] more predictable, which is different for that trade.”
The first Aro House is composed of seven modules of 15 feet by about 30 feet, sized so that each module can fit on the back of a flatbed truck. Houses destined for the Bay Area are prefabricated in Sacramento, but as Aro Homes expands, the plan is to locate factories within a 70-mile radius of a particular market.












