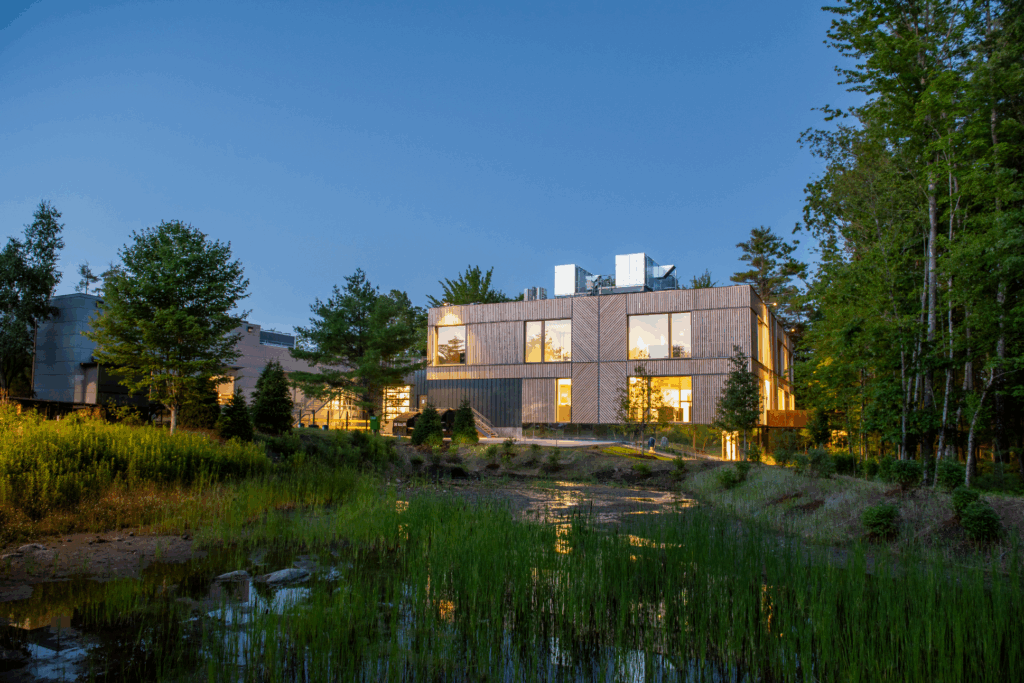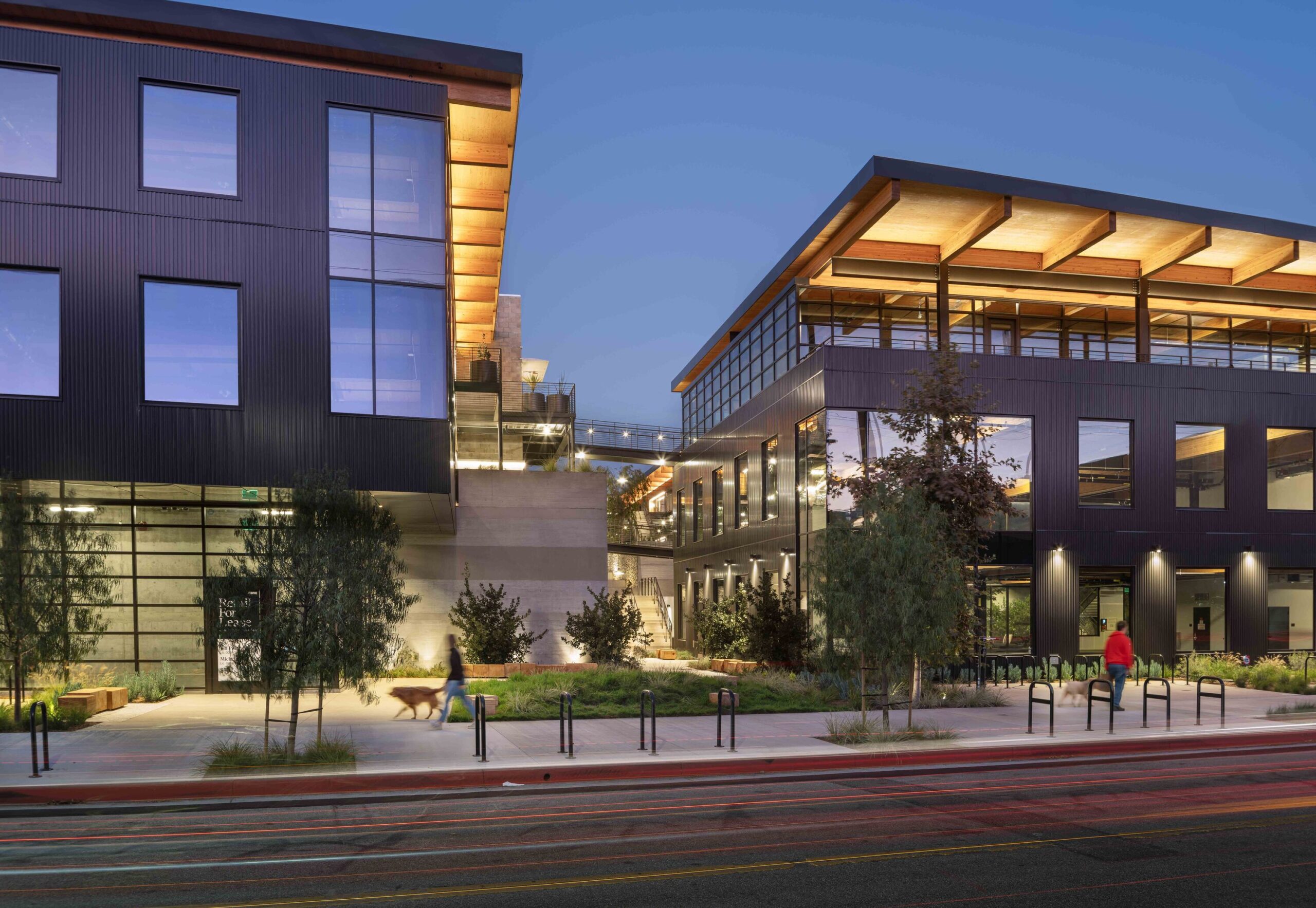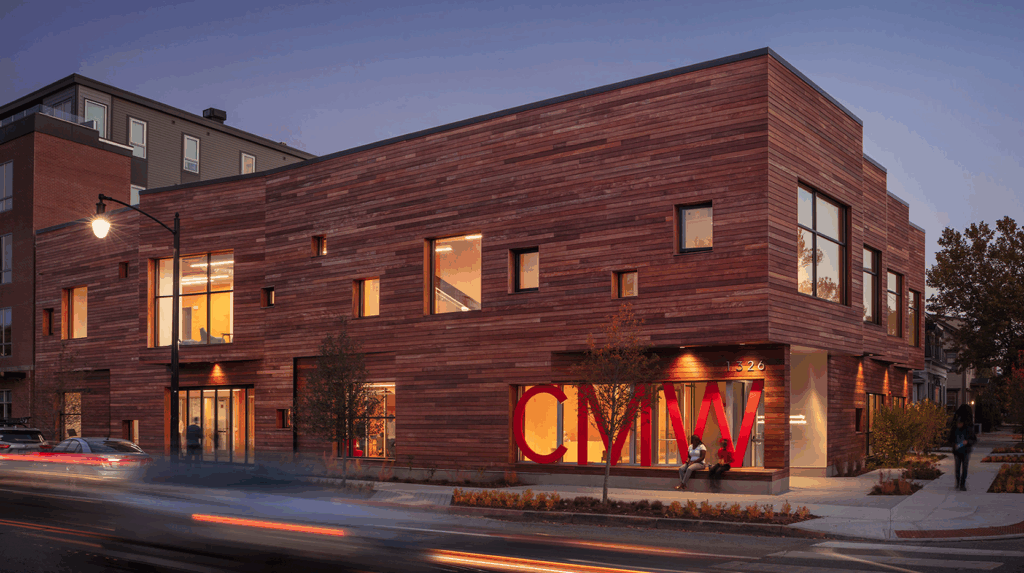Commercial, Mass Timber
Houston Endowment Headquarters
When a concrete structure proved too costly and cumbersome, the design team turned to a lighter, nimbler mass timber-and-steel solution that cut structural costs by 50%.
Houston Endowment’s headquarters dispels any myth that mass timber can’t be sleek, high-tech, and thoroughly modern.
Featuring a gleaming white exterior; a bold hybrid structure; and an open, airy interior, the endowment’s new home—the result of an international design competition—stands in stark contrast to the organization’s former dark wood-paneled offices on the 64th floor of the Pei Cobb Freed & Partners–designed JPMorgan Chase Tower in downtown Houston.

“We wanted to go back to this early modern principle of machined-engineered wood as an understated design element,” says Kevin Daly, a lead designer on the project and founding principal of Los Angeles–based Kevin Daly Architecture (KDA).
“Rather than rustic, it actually provides a very Scandinavian-like contemporary design—a warm but modern, spare feel,” he says. “So you could say the inspiration for the project was a little bit more of an Alvar Aalto stool than it was a tree stump.”

Houston Endowment Headquarters

A Biophilic Interface
with the Community
Located between the neighborhoods of Montrose and Houston Heights on the banks of Houston’s Buffalo Bayou, the Houston Endowment’s two-story, 30,000-square-foot facility offers an accessible public face for the nearly 90-year-old philanthropic foundation, which provides funding for arts and culture, parks and green spaces, and public education throughout the region.
Completed in 2022 and designed in collaboration with Mexico City–based studio Productora, the building is designed as an asymmetrical sequence of framed boxes, clad in white scalloped surfaces and a perforated canopy that provides shade to a series of outdoor terraces.
The building’s configuration grew out of the endowment’s need to be more visible and offer informal opportunities for staff and stakeholders to meet.
“Early in the process, we identified that what this organization needs is a front door to welcome people in, and the organizations they work with, and then a back porch that allows them to look out over the city and have more informal conversations with the groups they work with,” Daly says. “So there was this front door, back porch idea that really makes the most out of the site.”
Inside the building, occupants are greeted by a double-height light-filled atrium. The building’s biophilic design relies on exposed mass timber, expansive glazing, views of nature and access to outdoor spaces. It is subtle, understated—and it works.
“When you’re in the midst of the Houston biome, it already is biophilic, so we were really just interested in a very clean and spare interior that looks outward,” Daly says.
The nearly all-white interior is modern and museum-like, the walls showcasing the Houston Endowment’s permanent art collection. Meeting rooms feature the warmth of panelized white oak, a nice counterpoint to the achromatic common spaces.

Houston Endowment Headquarters
Going Hybrid: Getting the Most
Out of Structural Materials
The $21.5 million project features an innovative combined steel and cross-laminated timber (CLT) structure that befits the Houston Endowment’s founder, Jesse H. Jones, who got his start in timber and started the South Texas Lumber Company before moving into real estate, banking, and politics.
The structural solution—a first for Houston, Texas—features three-ply CLT decking supported by steel columns and beams. The entire building is enshrouded by a 40-foot-tall aluminum canopy with perforated louvers that provide much-needed protection from inclement weather and the hot Texas sun. The hybrid timber-steel design plays to the strength of each material—the timber slabs provide a strong low-carbon alternative to concrete while the steel columns and beams offer added flexibility and stability. But it’s a solution that came out of the project site’s unique design challenges.
“We initially conceptualized the project as a concrete building, using a concrete frame and concrete slabs,” Daly says. “But this proved to be problematic. It was too heavy for the soil conditions and it came in way over budget. It was also a very tight site with no room for the heavy machinery necessary for concrete construction. We were really kind of concerned and began to look at and test out a lot of different options.”

Houston Endowment Headquarters
This led Daly and his team, in collaboration with John Hand, a structural engineer at Arup, to explore the possibility of a lightweight mass timber design.
“The cost driver when it came to using concrete on the project was its heavy weight combined with poor soil conditions, a narrow site unable to accommodate heavy equipment and very little room for staging,” Hand says. “So all those factors, along with supply chain challenges, really made the structural costs of concrete out of reach.”
No stranger to sustainable construction, Hand has spearheaded some of Arup’s first mass timber projects across the U.S. Drawing on this expertise, the team set out to troubleshoot a range of structural options.
“Given my experience, I already had a good understanding of mass timber’s capacity when it came to scaling, spans, and loads,” Hand says. “We definitely looked at a bunch of options—but it was pretty clear that a mass timber approach was viable and really got the project back on track from a structural cost standpoint.”
Arup’s recommended hybrid approach cut the project’s structural cost in half and helped speed the construction timeline using smaller mobile cranes that would not have been possible with concrete construction.

Houston Endowment Headquarters
Play It Cool: A Climate-Conscious
Near Net-Zero Design
Mass timber is just one sustainable component in the design of this near-net-zero building, which reflects the foundation’s commitment to addressing the impacts of climate change. (Other efforts include helping to fund a Center for Environmental and Climate Justice at Texas Southern University as well as bringing climate experts together to address recent flooding in the region.)
But the building’s use of mass timber also serves as a showcase for other construction and design professionals considering it as a way to reduce both carbon footprint and project costs.
“For another project we’re working on, we shared photos of Houston Endowment and we were able to show the contractor that it could save up to two months of construction time,” Hand says. “Once that was understood it was a no-brainer—the contractor is now a convert, pushing for mass timber on that project.”
Hand adds: “People often have the misconception that mass timber is expensive, but in many cases, as we’ve seen firsthand, it can save money and time, substantially, while looking great and offering the carbon benefits of wood.”

Houston Endowment Headquarters
Project Details
- Project Name:
- Houston Endowment Headquarters
- Location:
- Houston, TX
- Type:
- Architect:
- Architect:
- Landscape Architect:
- General Contractor:
- Structural Engineer:
- Mechanical Engineer:
- Timber Products:
- Size:
- 31,718 ft²






