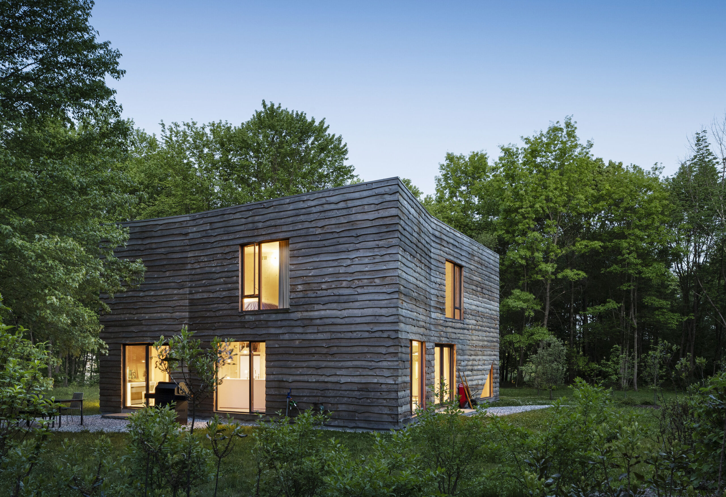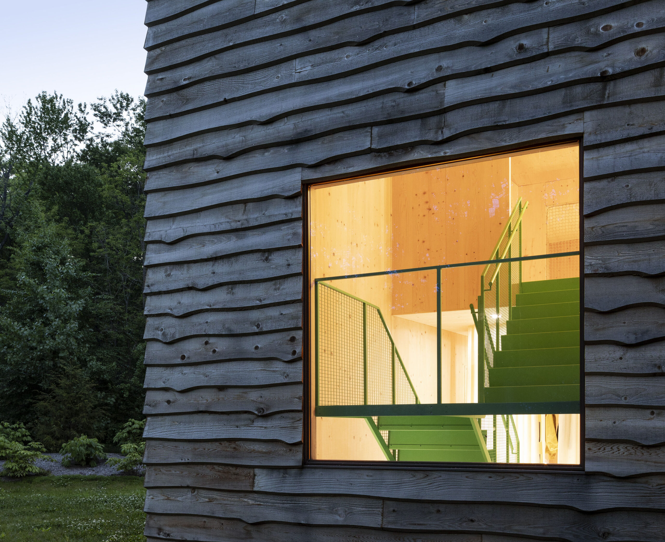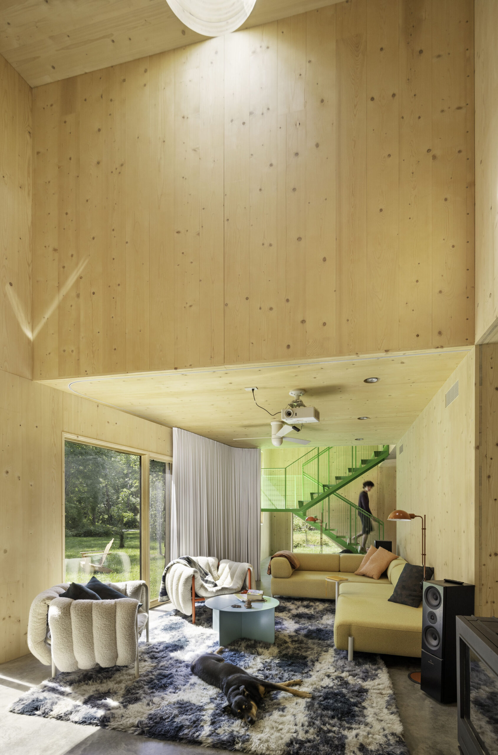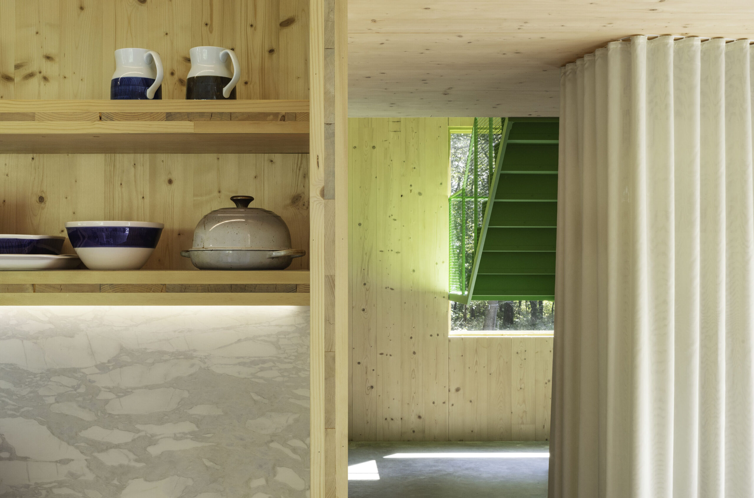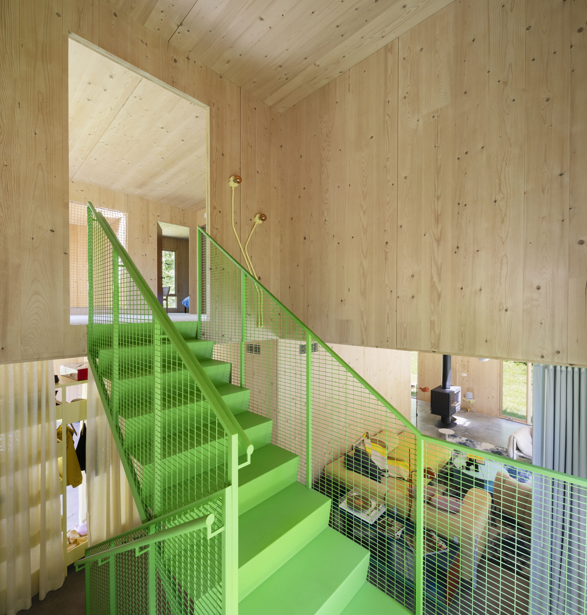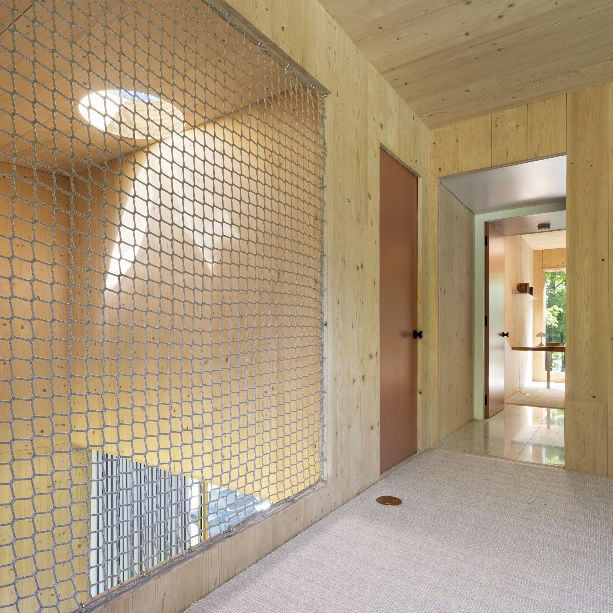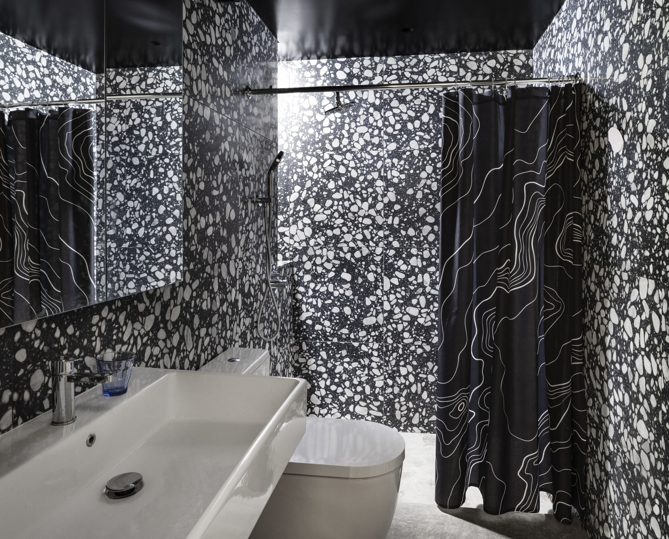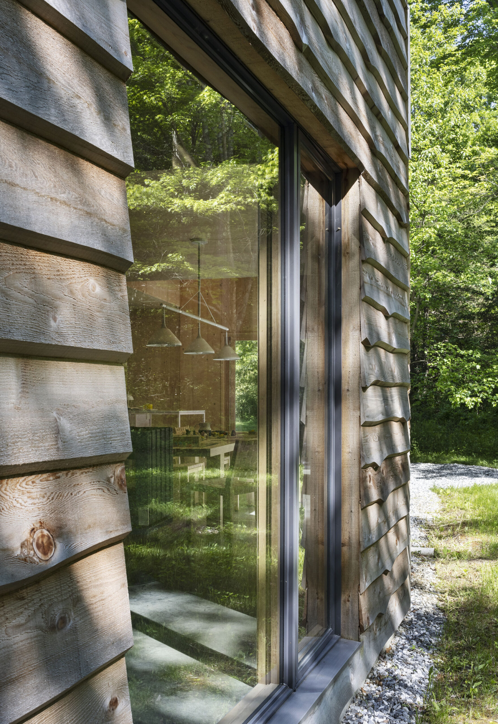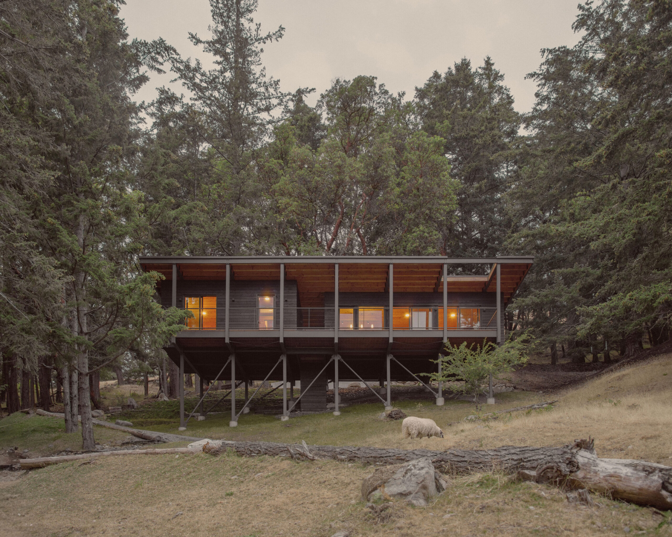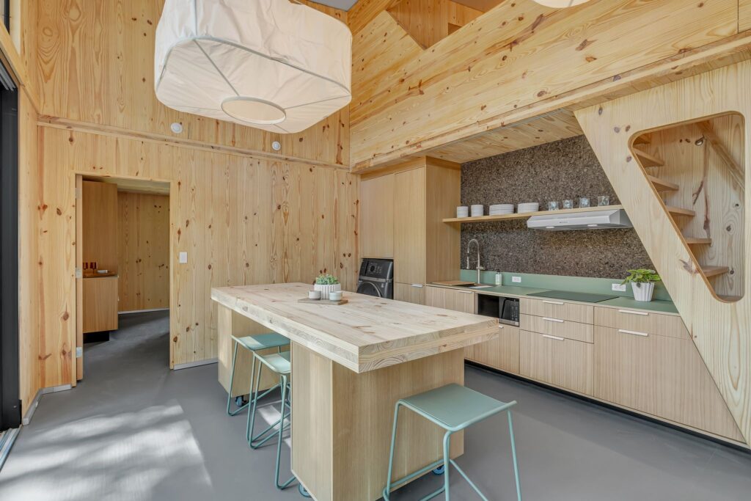Single-Family Home
nArchitects’ CLT House Celebrates Wood’s Beauty Inside and Out

When COVID-19 shutdowns put 80% of Brooklyn-based nArchitects’ work on hold, partners Mimi Hoang and Eric Bunge needed a plan to keep their practice going. What could the talented professionals work on? With outside client funding locked up, the only option was to become the clients themselves, so the married partners decided to have the team collaborate on a design for a home for themselves and their two children. The result is the 2,200-square-feet, two-story CLT House in Dutchess County, New York, about 85 miles north of New York City.
The house is roughly square in plan, with each of the four sides slightly inflected to frame views to the outdoors and maximize the amount of sunlight that reaches the interior. A 10-foot-by-14-foot central core houses mechanical necessities, with each of the public spaces arrayed around it. On the first floor are an entry, kitchen, dining and living rooms. The second floor is organized as a cross-shaped plan, leaving the four corners open to the spaces below. The second-floor core provides service functions, and a study and three bedrooms are located within each “arm” of the cross.
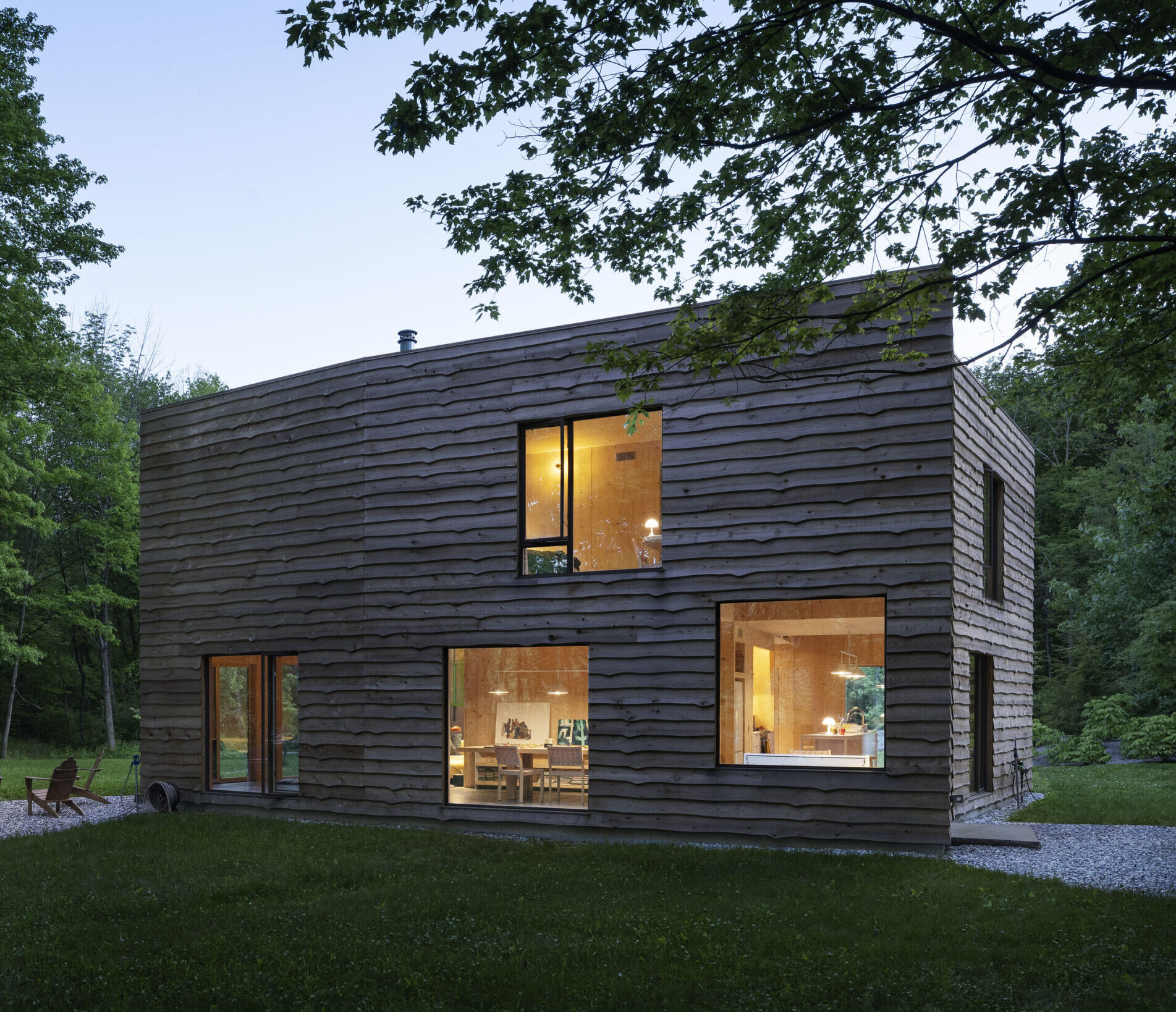
CLT House
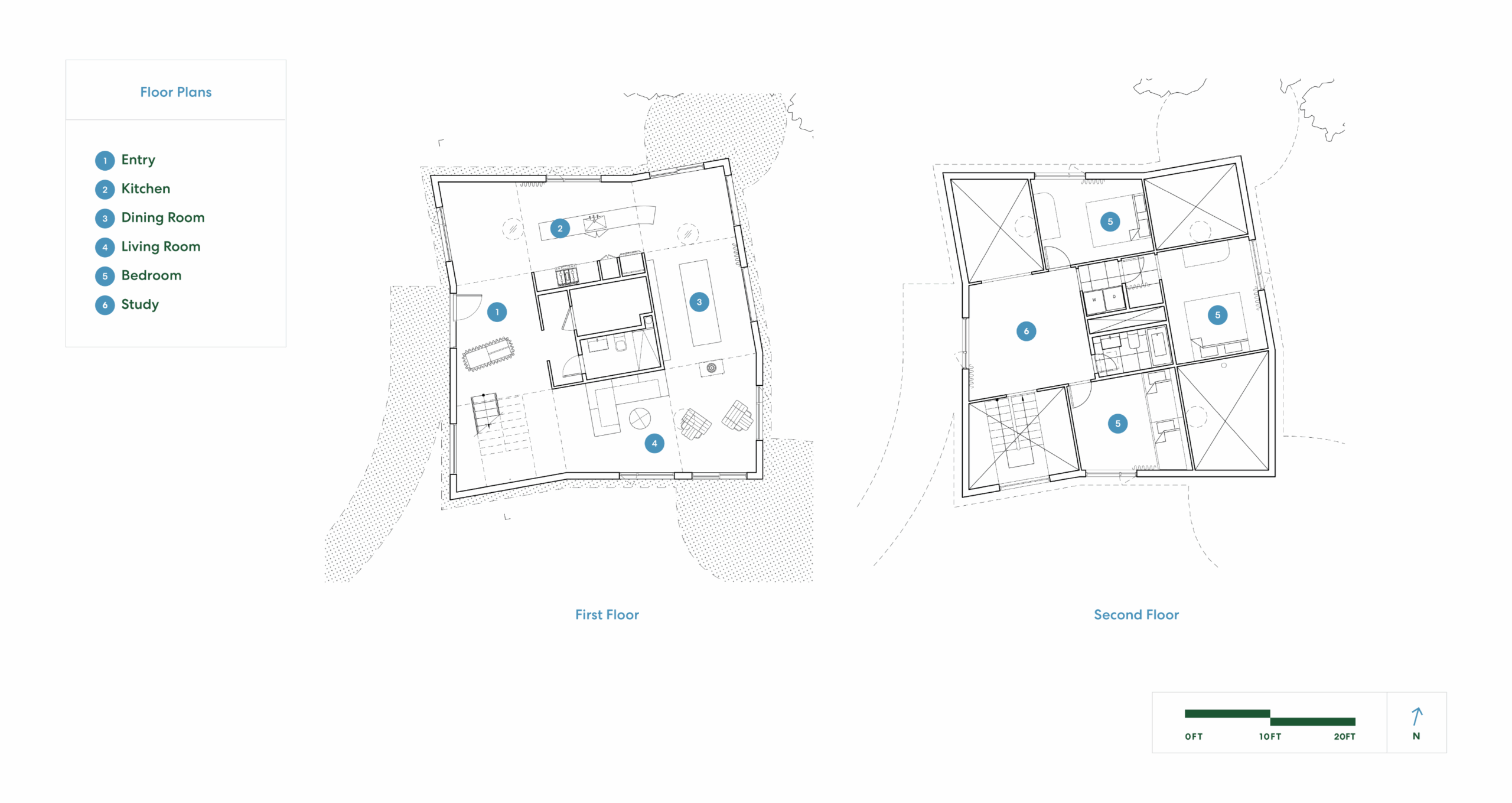
CLT House
CLT House takes its name from the CLT panels that make up the entire structure. With themselves as the client, the opportunity arose to realize many architects’ dream: the challenge of designing a building out of a single material. “[It] was really important to us that all the structure [be CLT]—interior walls, exterior walls, structural walls, finished walls, everything,” Hoang says. The CLT walls, both interior and exterior, are 3-1/8 inches thick; the second floor and roof decks are 5-inches thick. Concealed metal connections are used throughout. She notes that just 2% of the wall area is drywall—and that’s hidden within the central core and encloses the bathroom chase.
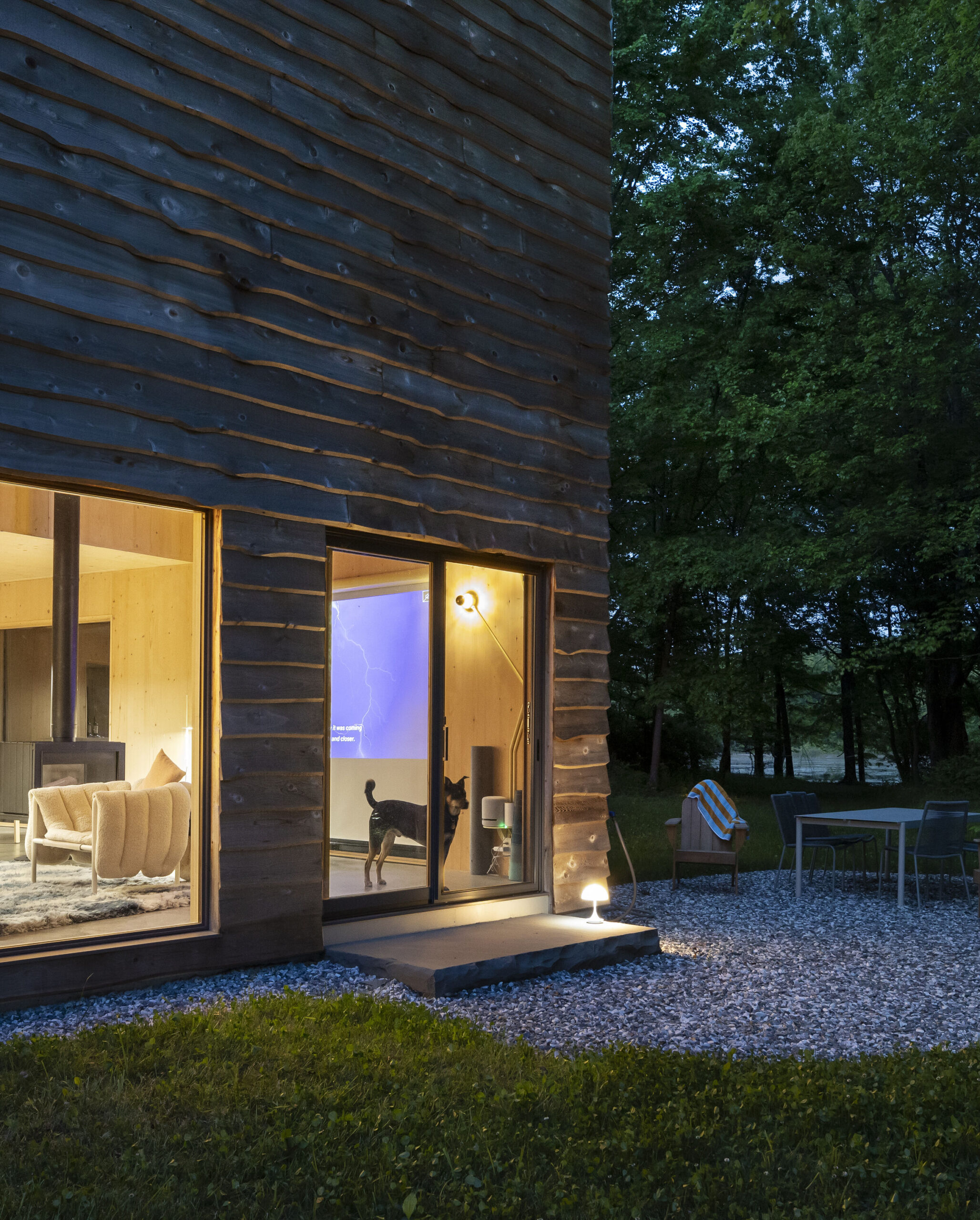
CLT House
Precision Assembly in Just 11 Days
The use of CLT reduced the erection process to a minimum—just 11 days to install walls, floors, and roof, following the installation of prefabricated concrete foundation walls that needed less than a week. UCE Fine Builders supervisor Russ Wilkins has been a builder for 47 years, but had not encountered mass timber before building the CLT House: “It was quite the experience,” he says. “I never dealt with anything like that and the way it went together.” Wilkins notes that CLT House is relatively small, but there’s only one 90-degree corner in the entire structure, so he didn’t necessarily expect the build to be so quick and straightforward.
Looking for something distinctive on the exterior led the architects to waney board, also known as “live edge” siding. “It’s produced by radially cutting a piece of lumber and the live edge is the outside bark edge,” Hoang says. “So, the inner cut is straight and the outside just follows.” The technique was initially brought to America by the English, who tarred both inside and outside to protect the wood. But the nArchitects partners chose to leave the cedar waney board siding untreated, setting up a contrast in wood methodologies. “On the outside it’s the oldest wood technique, and on the inside it’s one of the newest,” Hoang says.
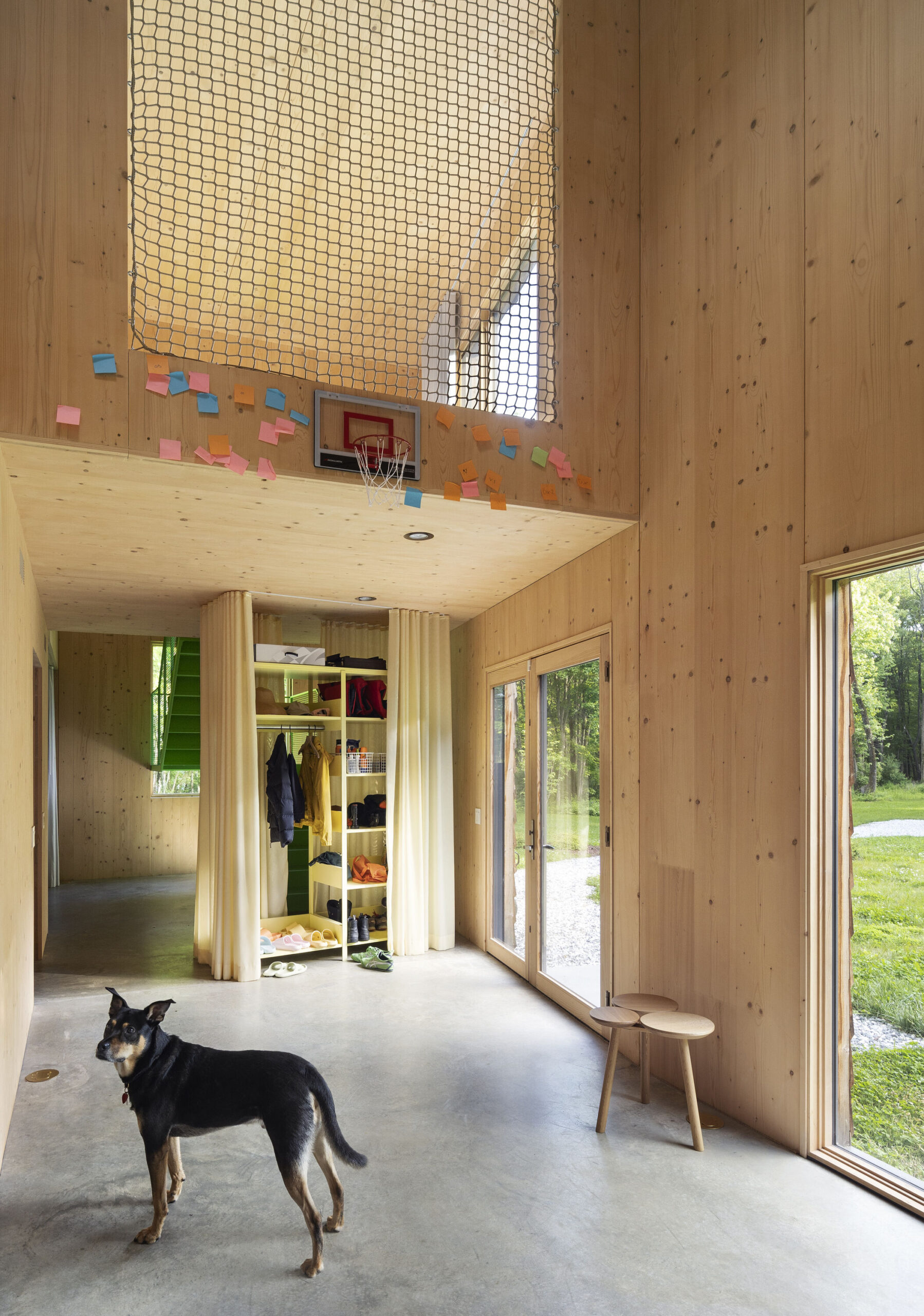
CLT House
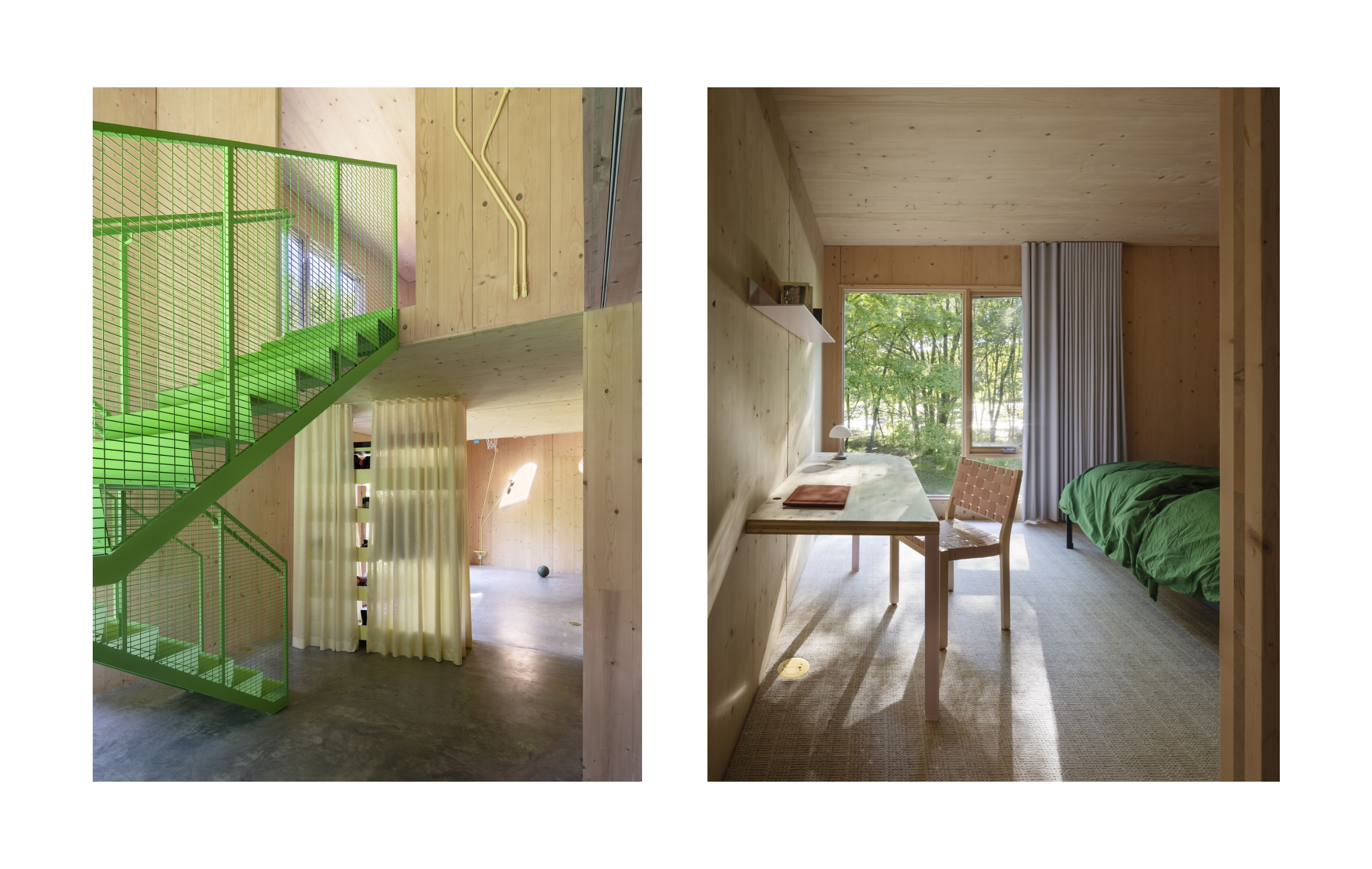
CLT House
Hiding Utilities in Plain Sight
The house employs high-efficiency geothermal energy systems with radiant heating in the concrete floor on the ground level and forced air on the second floor. “There are no ducts,” Hoang says, noting: “We hate soffits.”
But with CLT walls and ceilings, the architects couldn’t just bury electrical conduit in the walls. On the first floor, outlets are set flush within the concrete floor. On the second level, the finished wood floor is set on sleepers to create space to conceal conduit. Where wall outlets and light fixtures were needed, the architects exposed conduit in artful arrays. “We call them vines,” Hoang says, explaining that they are a riff on the wall lights in Sigurd Lewerentz’s Flower Kiosk at Eastern Cemetery in Malmö, Sweden.
Hoang recalls that when they first started planning the house during Covid, Bunge suggested they design a house that looked like a model. “We wanted it to look like the basswood model with a bunch of furniture in it,” Hoang says. As realized, the CLT House certainly delivers on this idea.
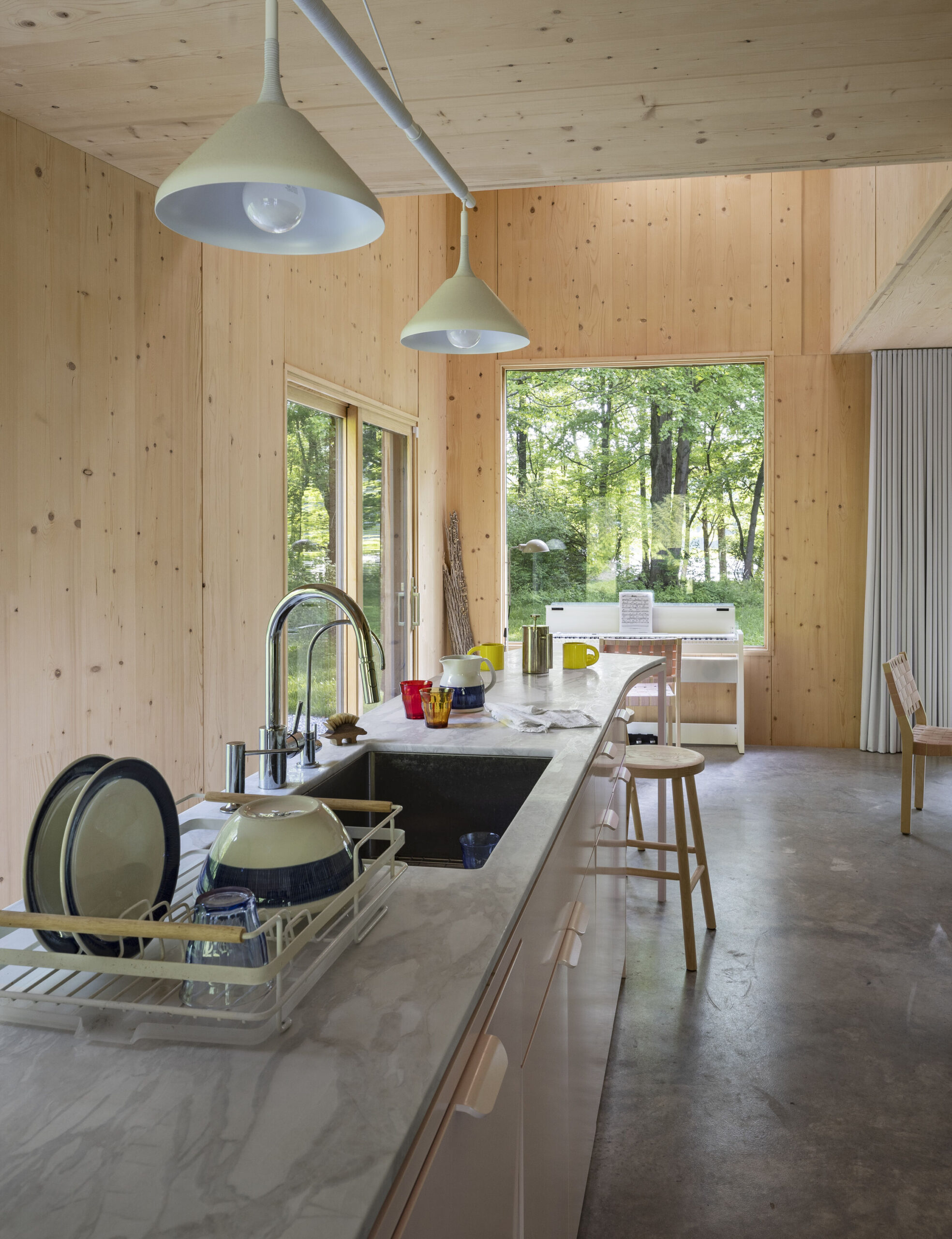
CLT House
Project Details
- Project Name:
- CLT House
- Location:
- Dutchess County, NY
- Architect:
- Builder:
- Timber Products:
- Size:
- 2,200 Square Feet
