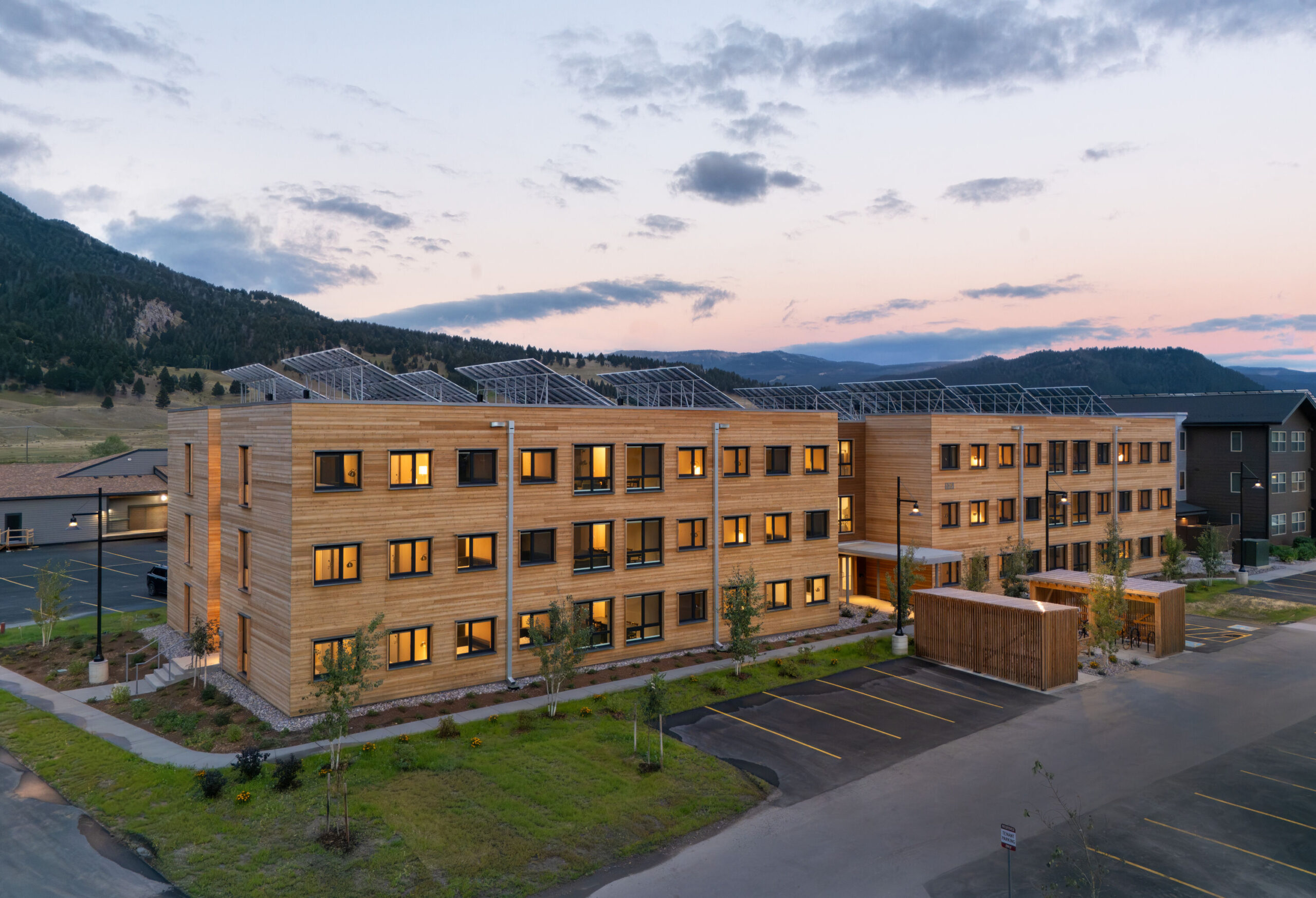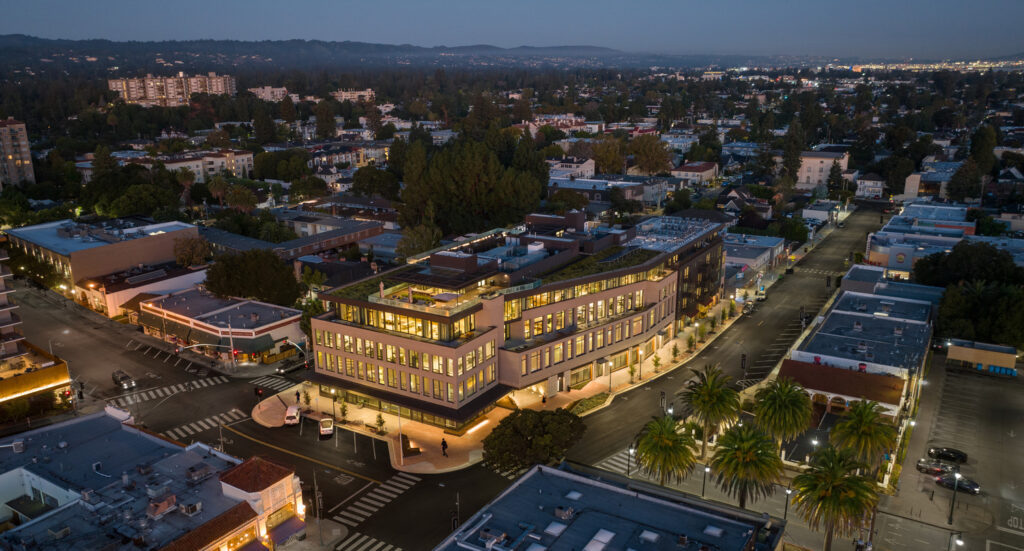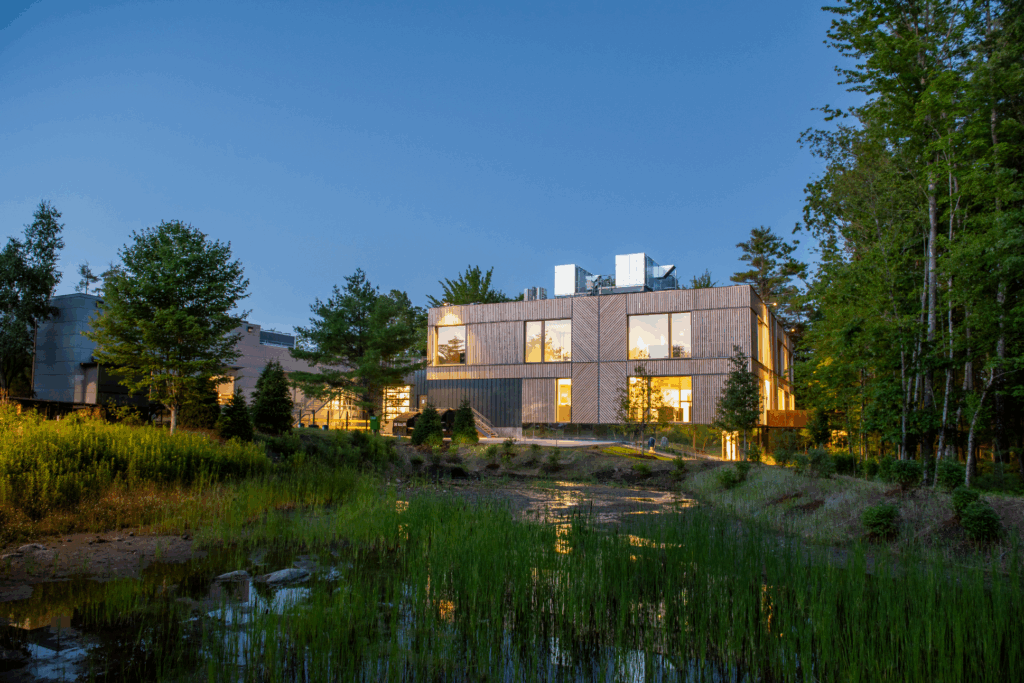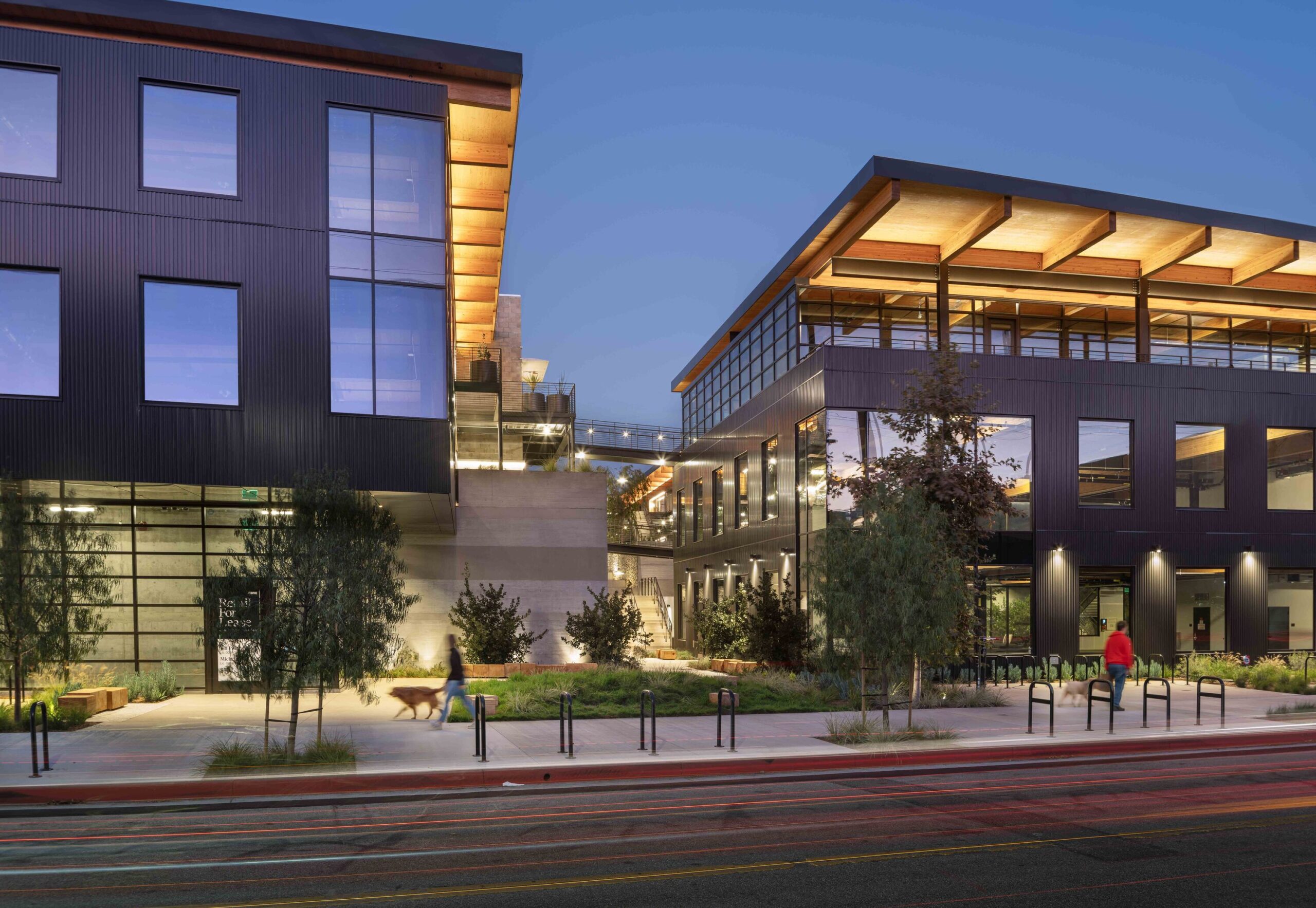Templar Flats shows how mid-rise light-frame wood construction offers new opportunities for adaptive re-use and unexpected design solutions. A modern six-story wood-hybrid structure joins two restored heritage buildings into a single unified development. Together, the combined buildings offer more than 25,000 square feet of mixed-use space, including 25 modern residential units and three street-level restaurants.
Commercial, Multifamily
Templar Flats
Six Story Wood Infill Project Revitalizes Historic Downtown Core
A unique six-story wood infill project gives new life to two aging historic buildings in downtown Hamilton, Ontario, Canada. Bringing three buildings into one, this urban revitalization makes innovative use of changes in the Ontario Building Code that raises the height limit for wood structures from four to six stories.

Wood Use
The lightweight wood-hybrid construction maximizes density and value. Choosing wood for this project lowered the cost of the building’s foundation and reduced overall construction time. Concrete construction would have increased costs and limited the building to three stories due to poor soil conditions.
As a wood-hybrid structure, the floor system uses engineered wood I-joists that span between steel or concrete bearing points. Wood was used for sheathing and interior framing. The walls are dimension lumber. Two residential units offer rooftop patios with a cedar-clad roof overhang. Other units have balconies constructed of wood joists cantilevered from the wood frame structure.
Advances in technology and building codes mean wood is becoming an attractive and viable option for mid-rise residential construction and adaptive re-use. This infill project provides an elevator, scissor stairs and corridor system to unify two otherwise disparate aging buildings. Individually, the three buildings would have been of limited use and expensive to repair; a wood-hybrid construction offers newfound innovation and flexibility for this mixed-use development.
Environmental Impact
Wood not only added aesthetic warmth to this project, it also helped reduce thermal bridging and improve energy efficiency. Overall, Templar Flats demonstrates the sustainable role wood can play in rehabilitating historic buildings and urban infill projects.
Project Details
- Architect
- Lintack Architects Inc.
- Date Completed
- 2016
- Developer
- Core Urban Inc.
- General Contractor
- Fortino Bros.
- Location
- Hamilton, ON
- Owner
- Core Urban Inc.
- Structural Engineer
- Strik Baldinelli Moniz










