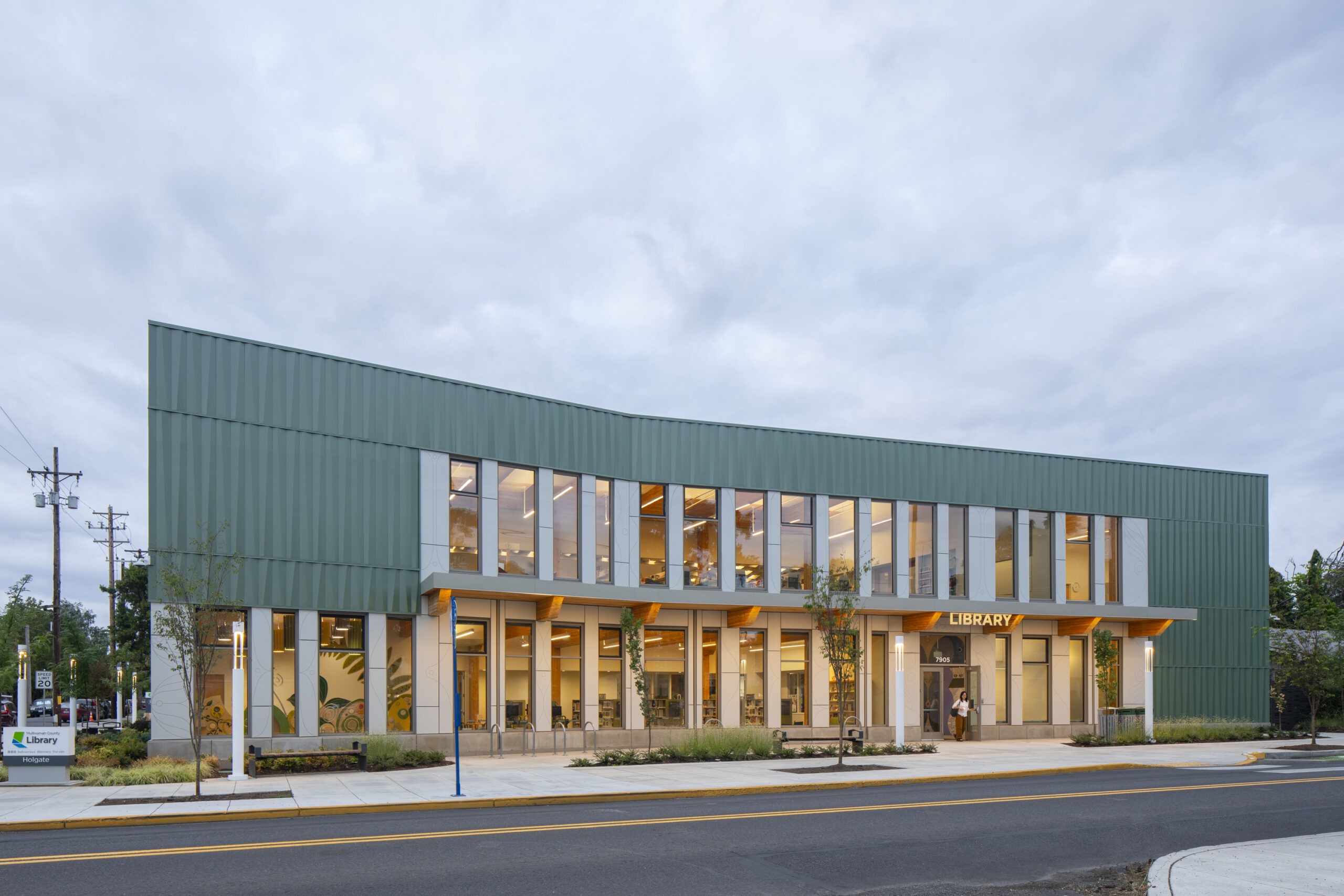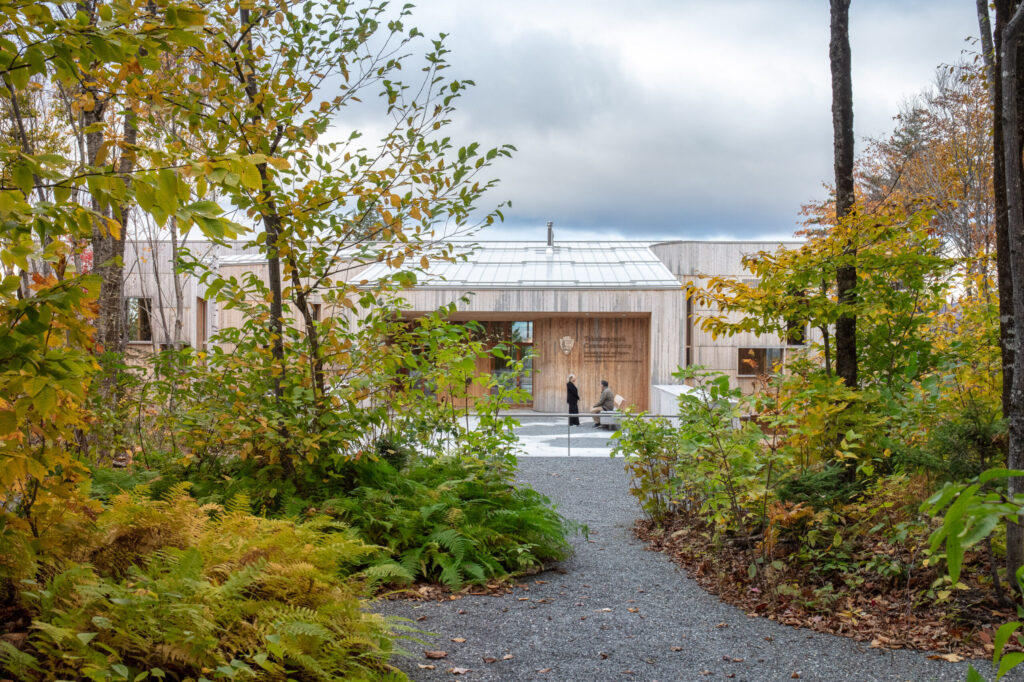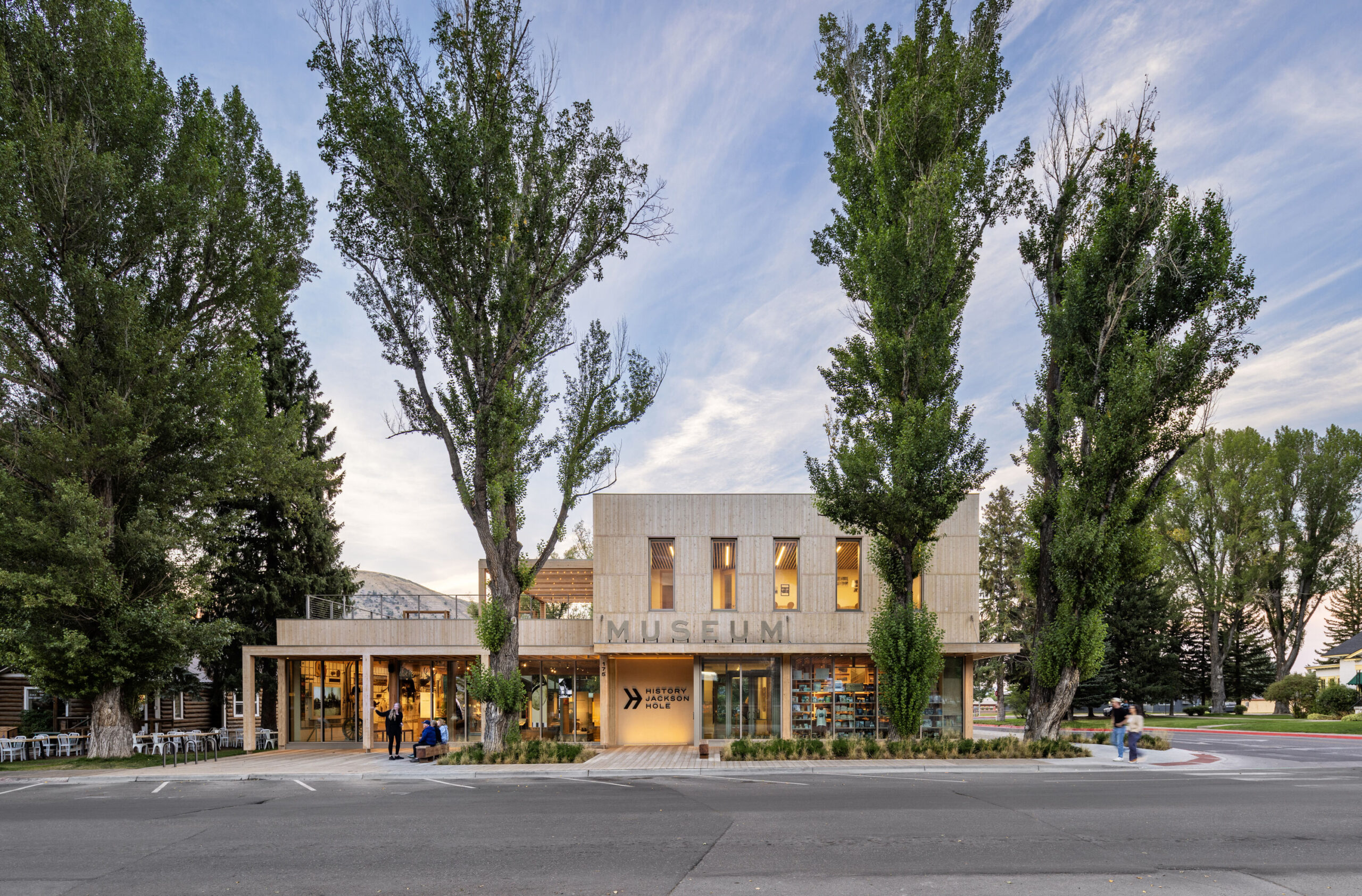CO Adaptive’s renovation eliminates one-half of the existing ground floor to create a lofty, double-height theatrical and performance space flanked by exposed brick bookends. Substantial floor-to-ceiling accordion doors fold unobtrusively to expand or divide the space.
Unique to a theatre project of this kind is CO Adaptive’s intentional inclusion of abundant natural light, which floods the double-height spaces used for rehearsals and performances. Across the interior, previously subdivided spaces were opened up and existing windows, skylights, and clerestory were replaced or restored, allowing sunlight to penetrate all corners of the large square footprint.
“Authenticity was a central goal for our client—to achieve this we exposed the inherent qualities and natural materials. The renovation showcases the existing brick along with new and repurposed timber elements in a very honest, understated way. The design is transparent and allows occupants to appreciate and understand the building’s history and architectural systems at play,” said Bobby Johnston, co-principal at CO Adaptive.
















