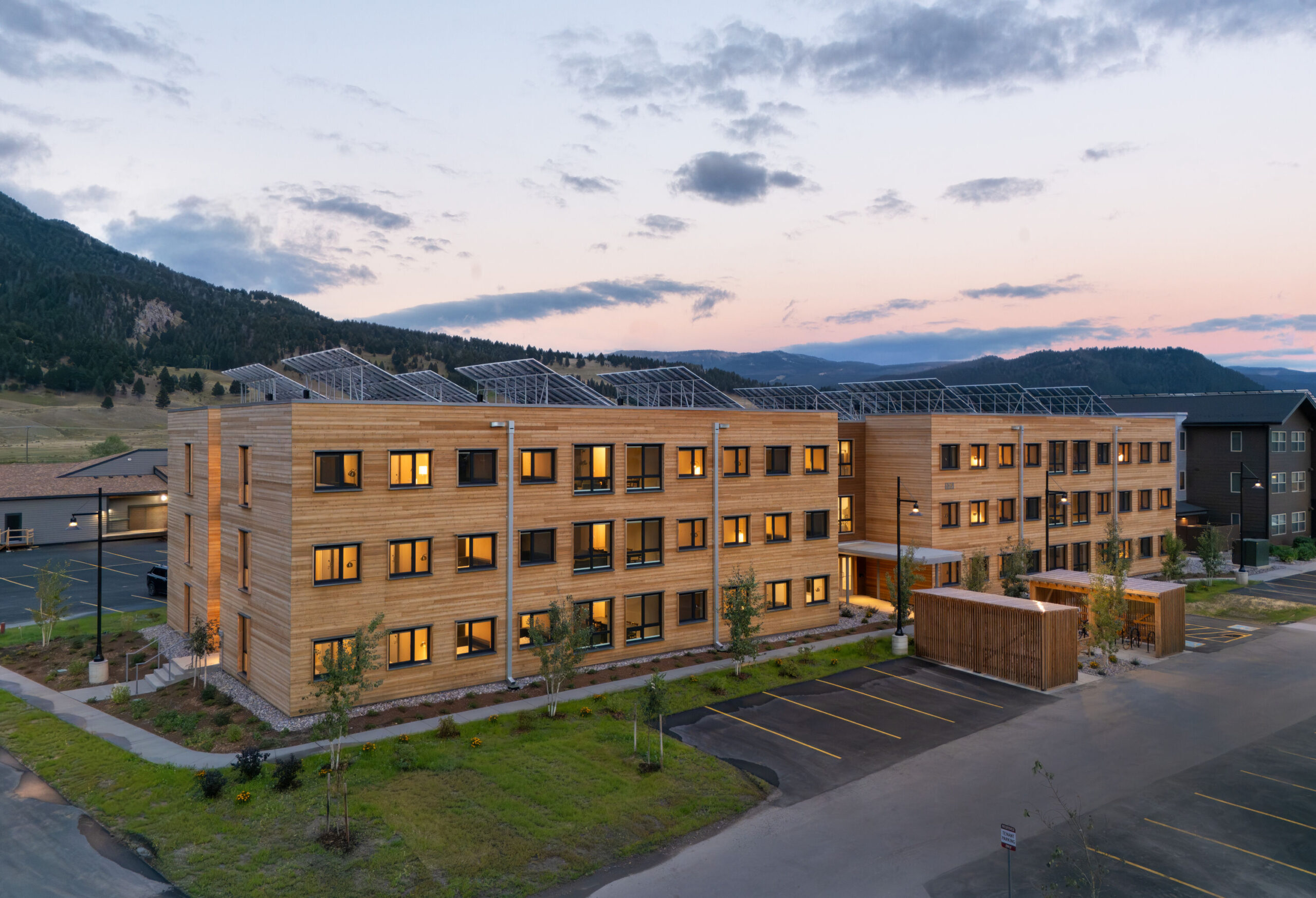Affordable Housing, Multifamily, Sustainability
Orchards at Orenco
A "deep green" 57-unit passive house development in Oregon
This collaborative effort is a milestone for passive house design in North America. A 57-unit “deep green” affordable housing project, Orchards at Orenco, Phase I is the largest passive house project on this continent.
Wood played a major role in helping designers achieve their energy efficiency goals for this three-story, 58,000-square foot, Passive House project. Modified balloon-frame construction allowed them to cost-effectively build super-insulated walls. Plywood sheathing joints were taped to create a tight air barrier, allowing the project to achieve unrivaled whole-building air-tightness.

Project Details
- Architect
- Ankrom Moisan Architects, Inc.
- Engineer
- Stonewood Structural Engineers, Inc.
- Location
- Hillsboro, Oregon
- Owner
- Orchards at Orenco









