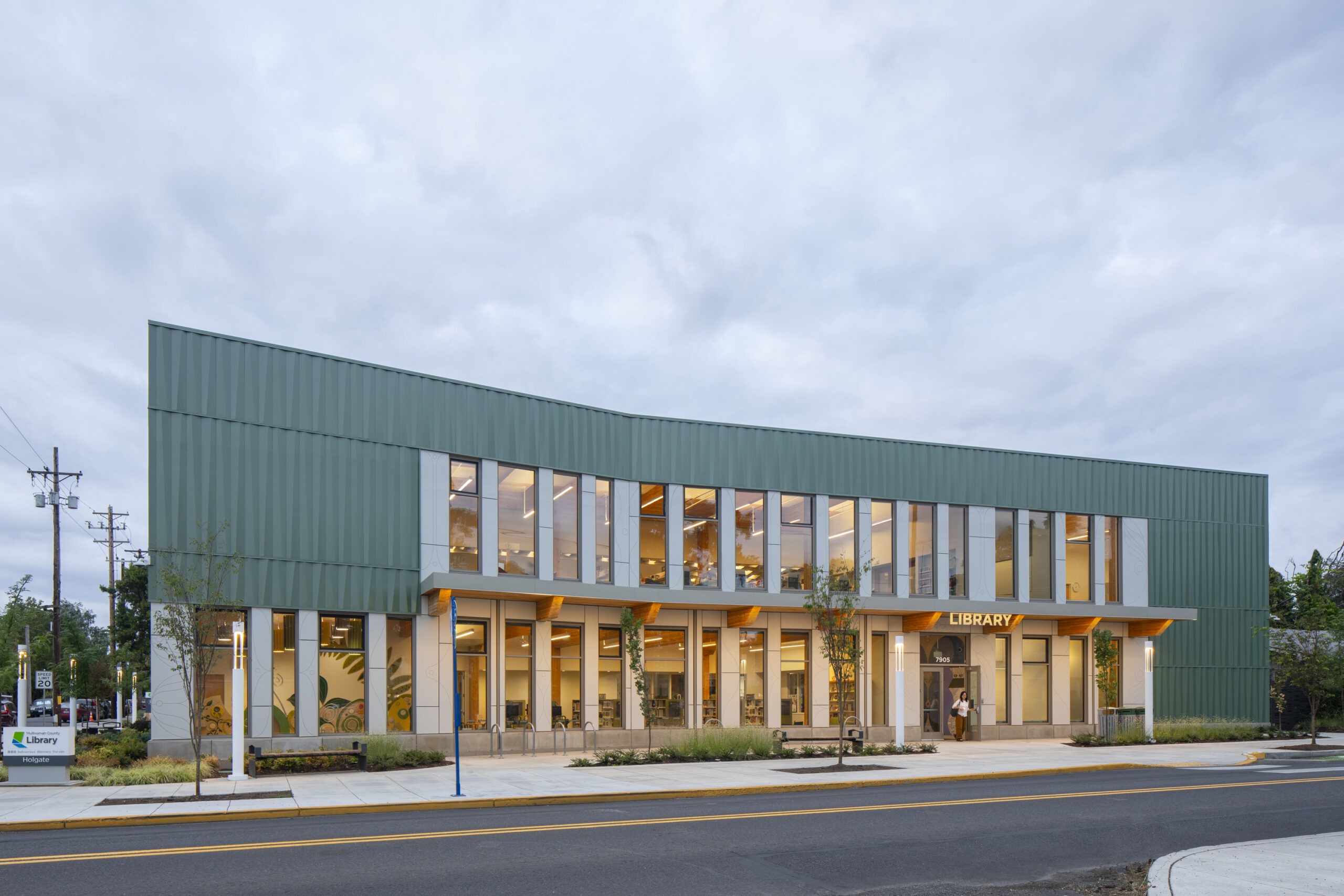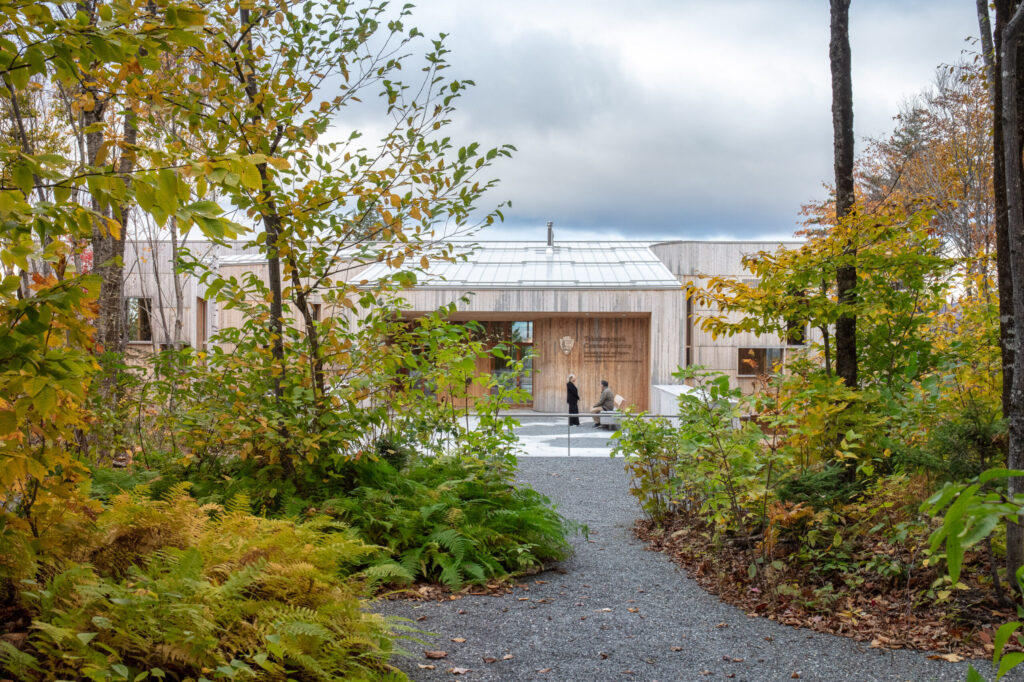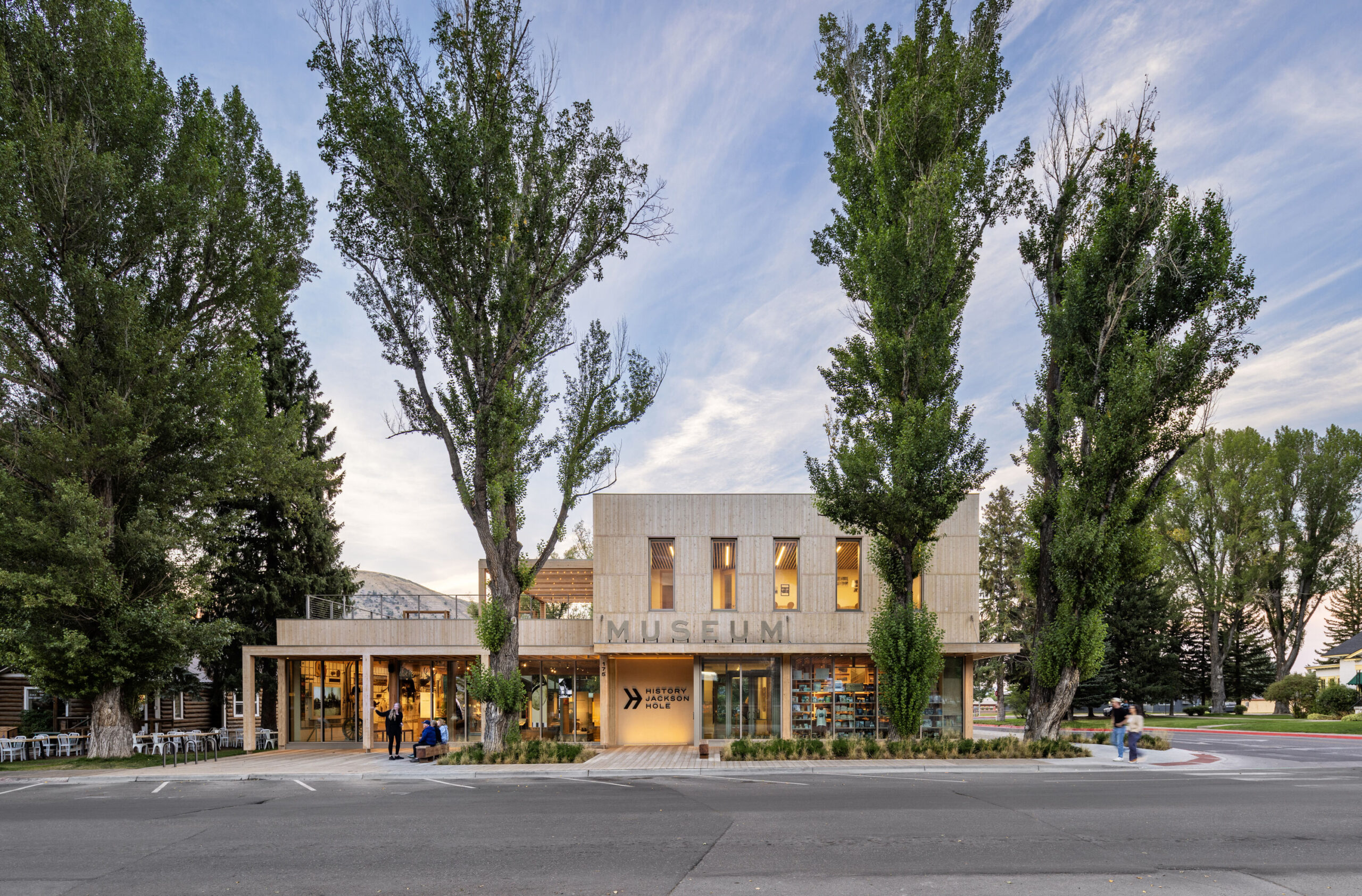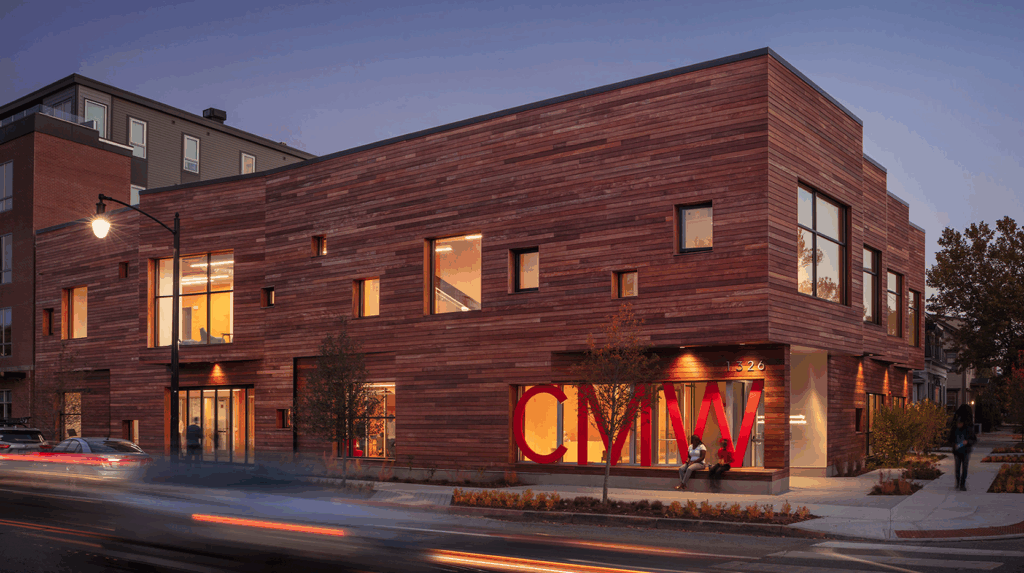Civic Community, Mass Timber
Richmond Olympic Oval
World-Class Sports Facility, One-of-a-Kind Wood Roof
The Richmond Oval was a signature structure for the 2010 Olympic Winter Games and is a precedent-setting example of advanced wood engineering and design. It features one of the world’s largest clear-span wood structures—6-acre free-spanning wood roof roughly the size of four and a half football fields. The roof is made from composite wood-steel arches that span approximately 330 feet and include hollow triangular cross-sections that conceal MEP services.
Spanning the 42 feet between arches are prefabricated WoodWave Structural Panels consisting of ordinary 2×4″ lumber arranged geometrically to optimize both structural and acoustic efficiency. The design is economical and provides a striking aesthetic for this high-profile facility. For the Games, the Oval housed a 400-meter speed skating track with temporary capacity for approximately 8,000 guests.

Architecture
The Richmond Olympic Oval was a signature structure for the 2010 Olympic Winter Games and is a precedent-setting example of advanced wood engineering and design. The design of the wood roof and its application in a building of this size and significance marks the entry of British Columbia’s wood design and fabrication industry onto the world stage.
The design concept of flow, flight and fusion was inspired by the water of the nearby Fraser River, the wild birds that inhabit its estuary and the careful meshing of forms—curved and linear—where city and nature meet.
The building is arranged on three levels: an underground parking garage; a ground-oriented entry, circulation, service and amenity level; and the breathtaking volume of the vaulted sports hall on the top level.
For the 2010 Olympic Winter Games, the Oval housed a 400-metre speed skating track with temporary capacity for approximately 8,000 guests. After the Games, the facility was converted to multi-purpose sports use. The main sports hall has become an indoor activity area divided into three sections: ice, court and track and field.
The ice section has two ice rinks. The court section is a combination hardwood and rubber surface playing area capable of hosting a wide variety of sports, while the track and field section has a rubberized turf surface that is home to an indoor running track and other sports. The space is convertible to different configurations that allow the facility to be used for a combination of ice and dry sports as demand warrants, including occasional reconfiguration for major short track and long track speed skating events.
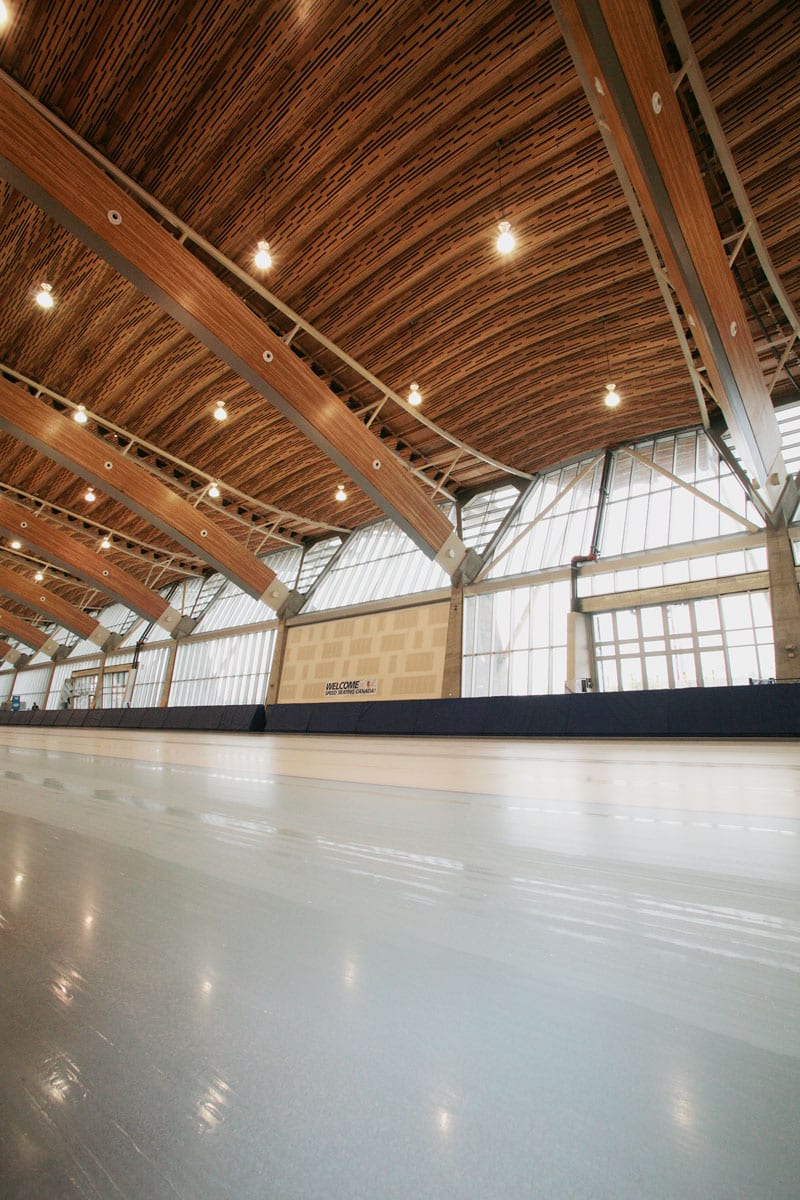
Project Details
- Architect
- CannonDesign
- Date Completed
- 2010
- Location
- Richmond, BC
- Source
- NaturallyWood
- Structural Engineer
- Fast & Epp Structural Engineers
- Woodwave Design Builder
- StructureCraft Builders Inc.




