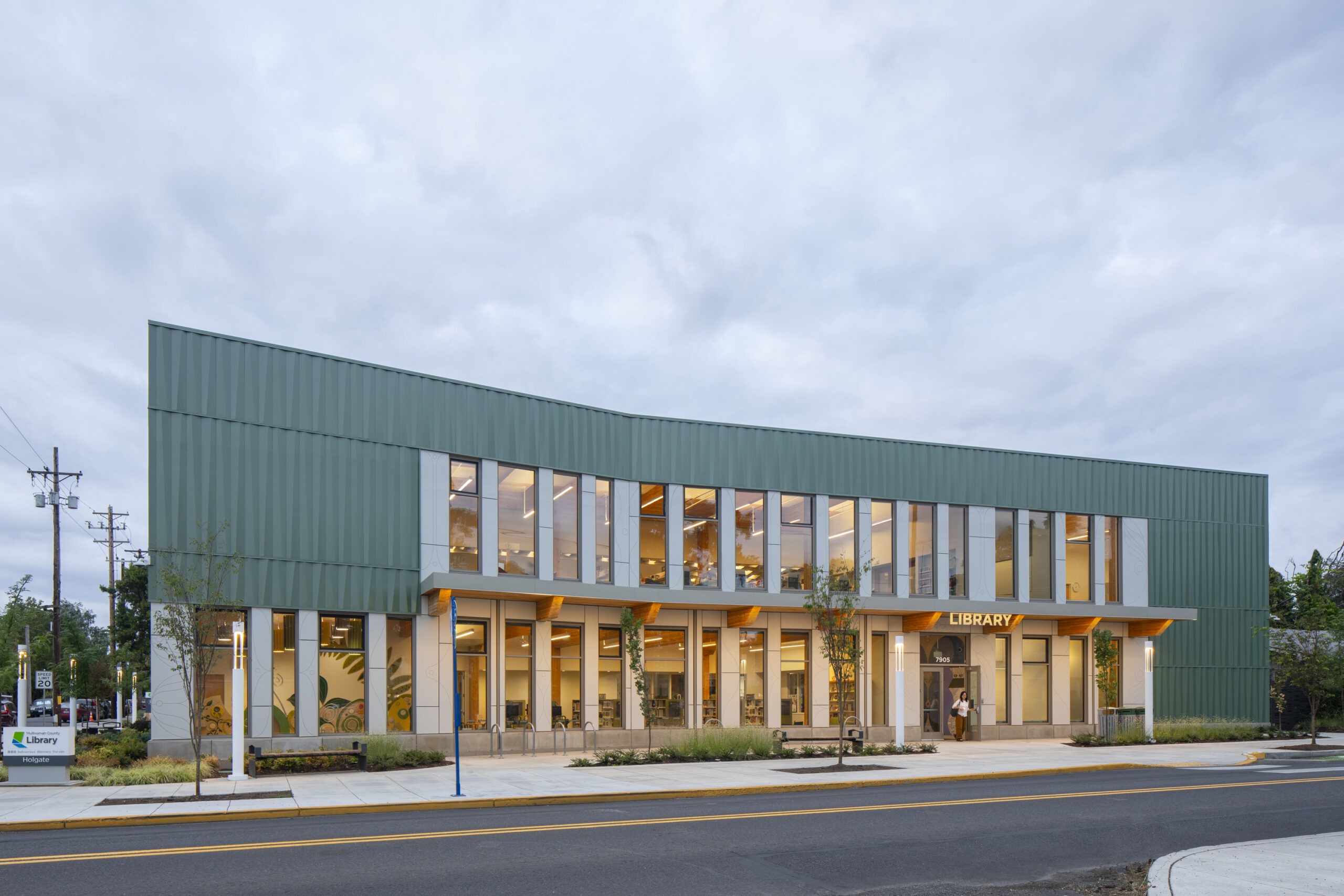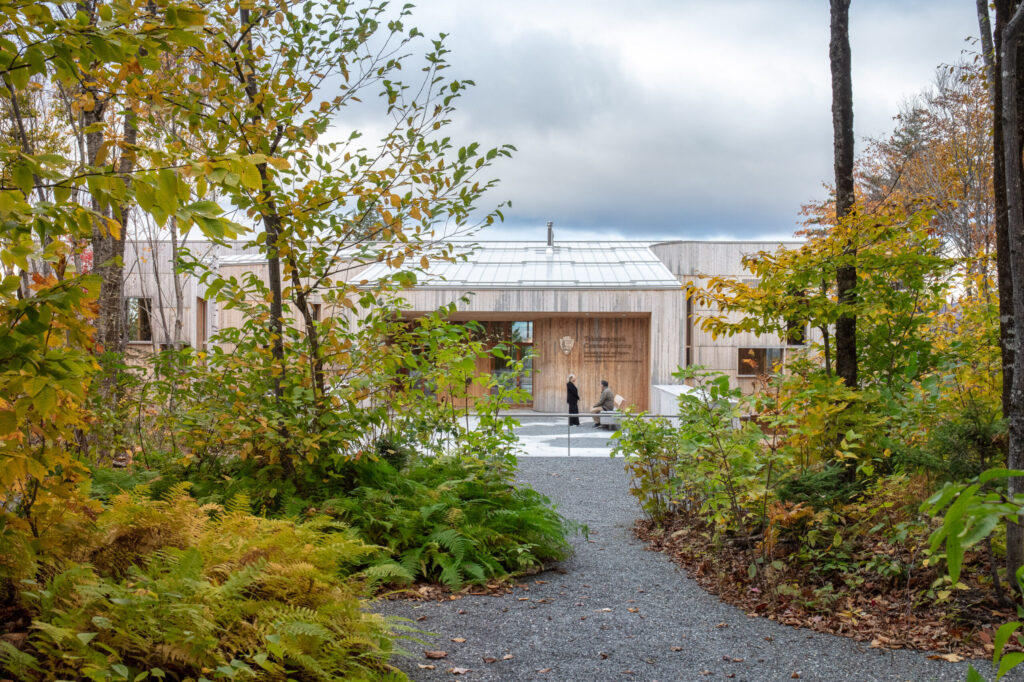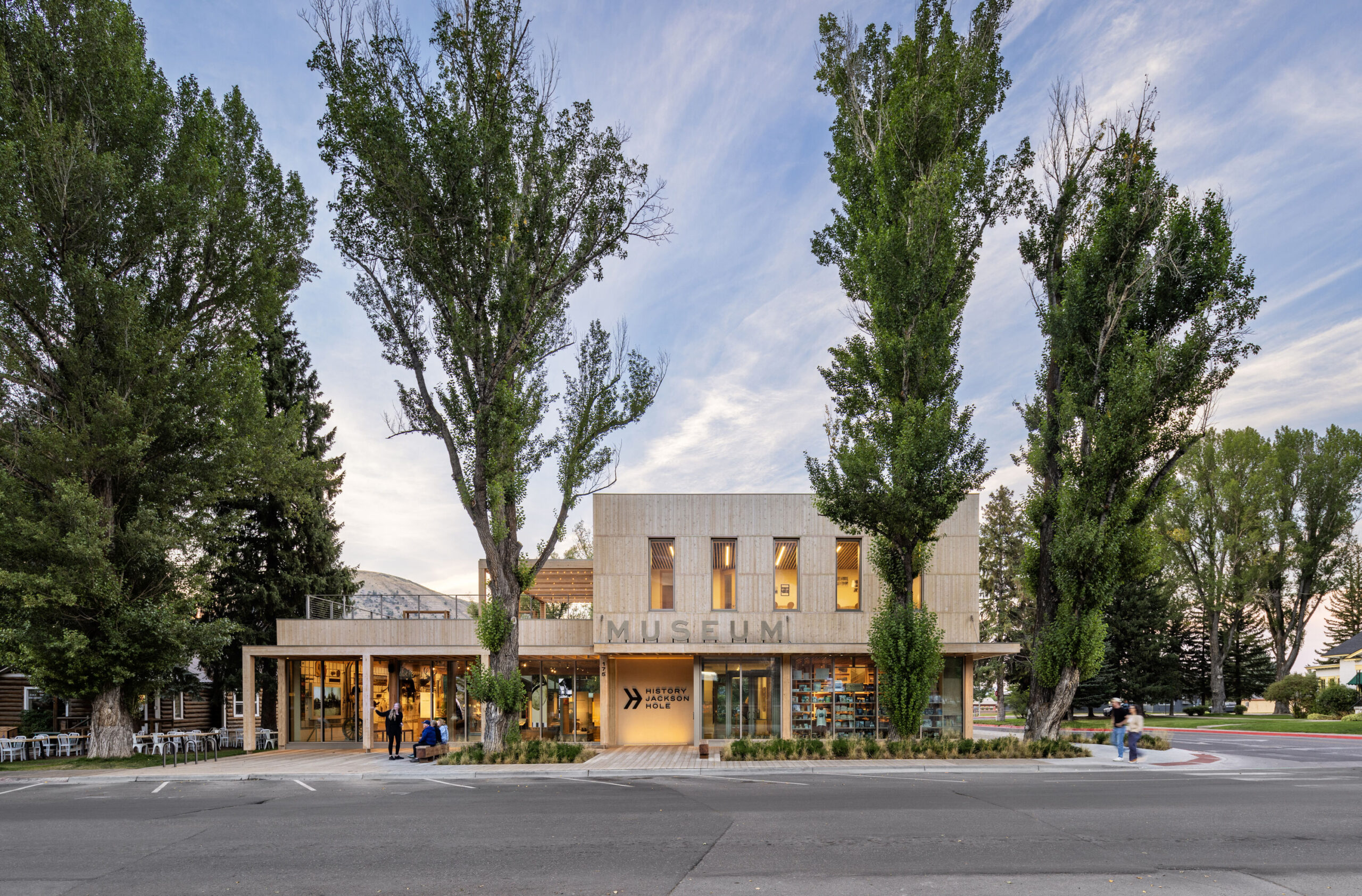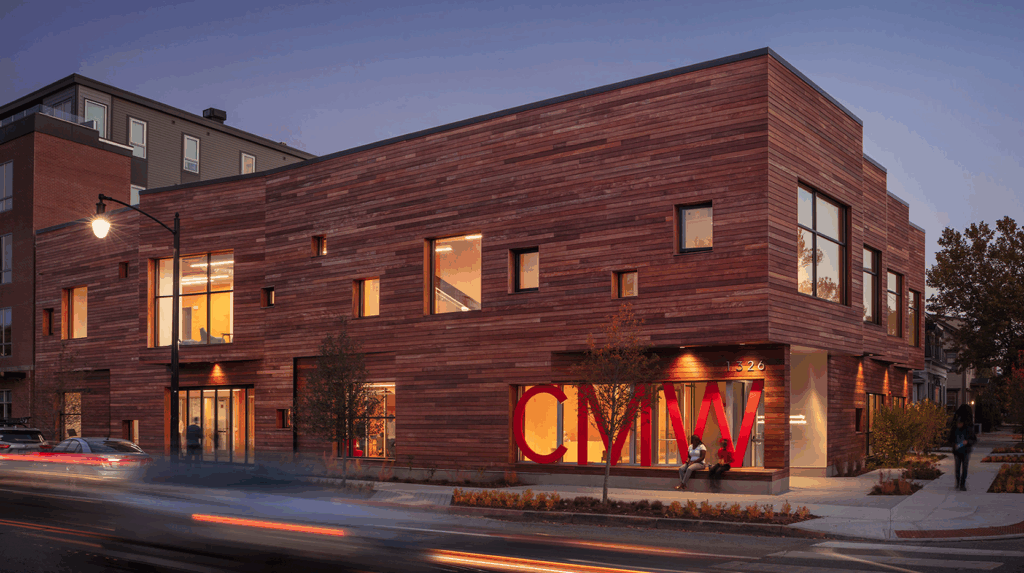Civic Community, Mass Timber
Telus Stadium Université Laval
A Win-Win with Wood: Mass Timber Delivers a Sustainable and Stalwart Stadium Design
Mass timber construction gives Laval University an eco-friendly and elegant stadium that boasts an impressive clear span between the supports and a raised roof line. The long-spanning curvaceous design gives the dark gray metal-clad exterior a fluid organic shape, minimizing the bulk and heft of this nearly 97,000 ft2 (9,000 m2) sports facility.

The stadium is part of an extensive sport expansion project at Laval University. This new facility features a 195 ft x 328 ft (60 m x 100 m) synthetic indoor playing field divided into three small courts and sixteen teams’ lounges.
The building accommodates training and soccer games, in addition to rugby and football training. The playing field is covered in synthetic turf and the facility boasts 12 locker rooms and bleachers with a 500-seat capacity. The facility includes a restaurant service area and all the necessary media infrastructure to host major sporting events.

Wood Use
An abundance of wood gives warmth to the facility’s expansive playing fields. The long-spanning roof is comprised of a glulam main frame and straightening beams with steel struts—a hybrid assembly that makes for a flexible and graceful design. The architectural volume provides maximum clearance over the center of the playing area and a 225-foot-long (68.5-metre) span between the supports and a raised roof line. Making use of prefabrication, the structure was quickly erected, in winter and notwithstanding the ambitious feat of installing 13 monumental, tapering three-hinged arches. An innovative technique involving steel dowels and self-tapping screws was used in the structural connection system comprising arch load-bearing joints and metal-wood connectors—the result is discreetly concealed, eye-pleasing connections.
Environmental Impact
The volume of wood used in this structure totaled about 44,000 ft3 (1,250 m³). The decision to use mass timber, and at this large scale, reflects the environmental commitment of Laval University. As a result of this structural choice, approximately 1,500 fewer tons of CO2 were emitted during construction. Overall the roof is designed to maximize natural ventilation. The exterior use of a reflective roof limits heat islands in the summer months, minimizing air conditioning costs.
Project Details
- Architectural Consortium
- Coarchitecture; ABCP, HCMA Architecture & Design
- Size
- 97,000 ft2 (9000 m2)
- Owner
- Laval University
- Location
- Quebec City, PQ
- Structural Engineer
- BPR+
- Contractor
- Pomerleau inc.
- Engineered Wood Fabricators
- Nordic Structures, Groupe Stavibel
- Date Completed
- 2011









