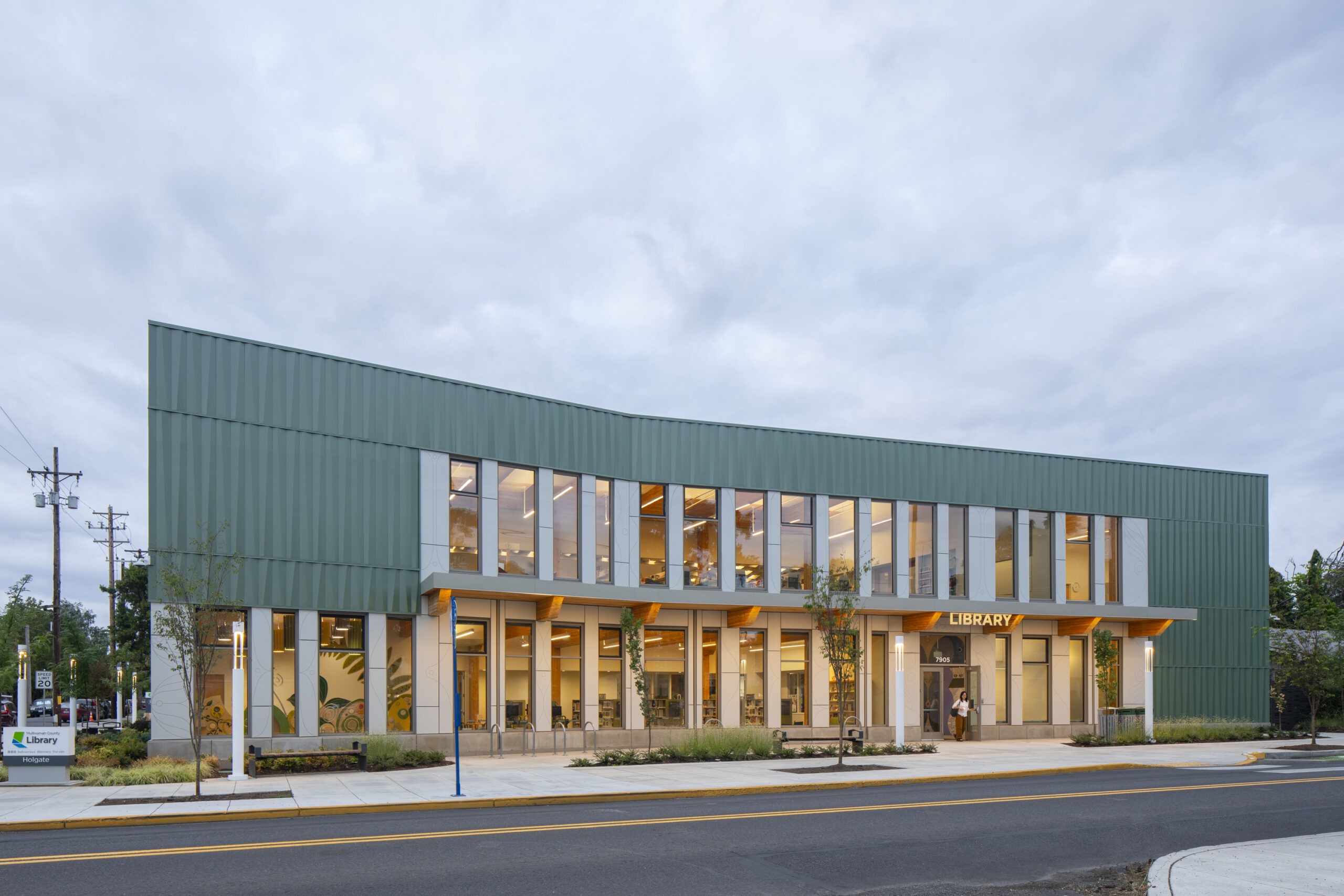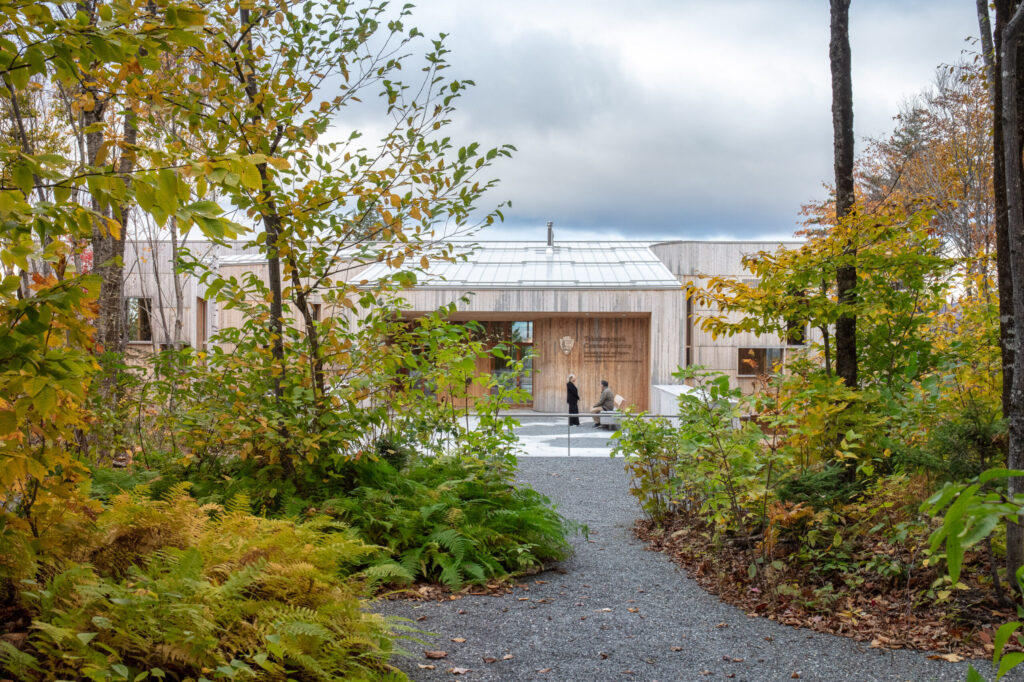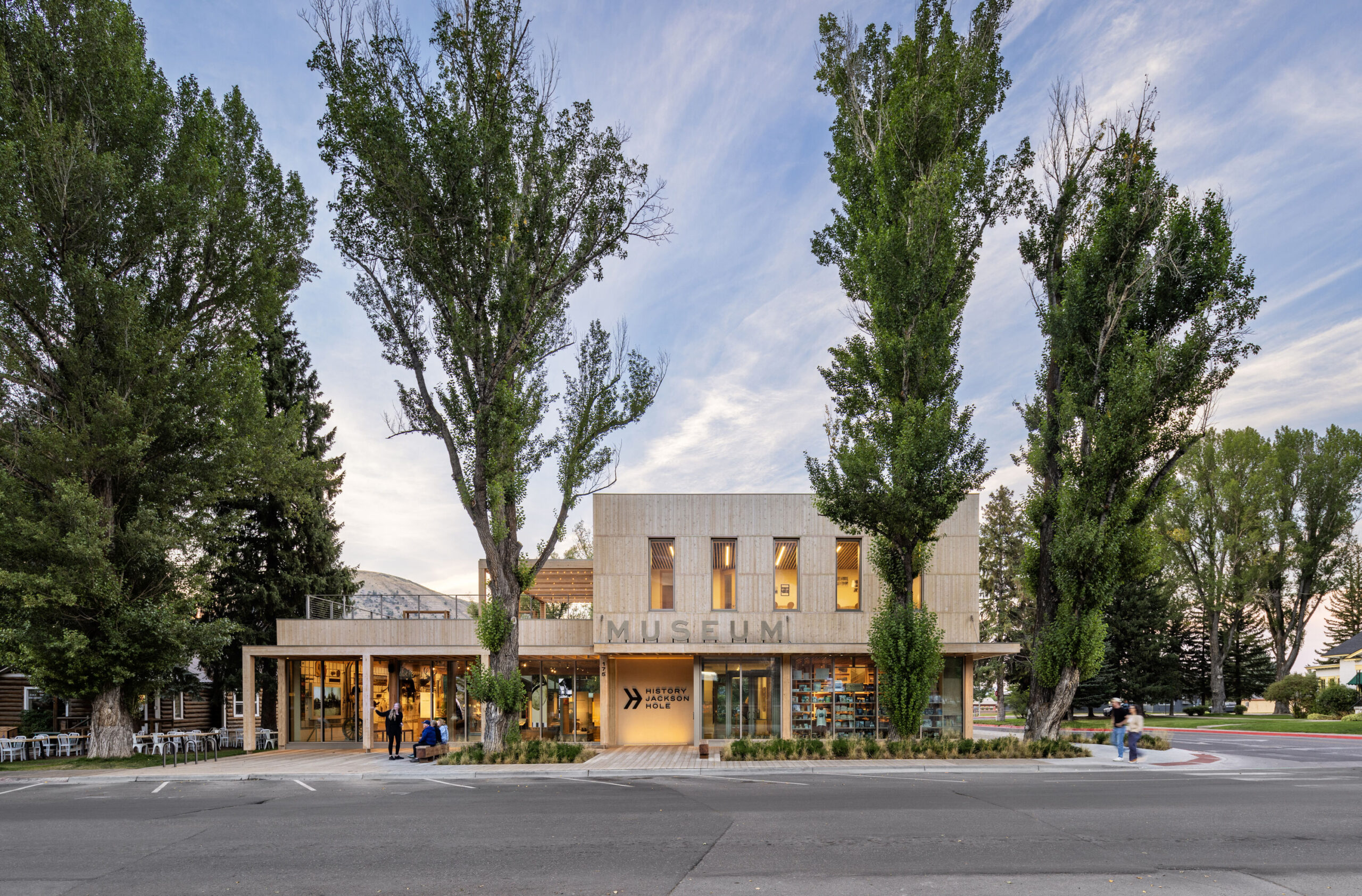Civic Community, Mass Timber
The Barn
A Modern Barn Raising: Soaring Timber Superstructure Rejuvenates Sacramento’s Bridge District
A modern take on a community barn raising, the sinuous, wood-shingle-clad timber structure, now known simply as the Barn, gives new life to Sacramento’s once deteriorating Bridge District.
Situated in the Northern California agricultural region, the sculptural form of The Barn is inspired by a sprouting vegetable seed, while its contemporary curvilinear design is a modern interpretation of traditional barn building components with the aid of parametric design. Part of a new, 178-acre neighborhood called The Bridge District, The Barn is a 9,100 square-foot, multi-use structure that includes a restaurant and retail commercial space.
Structurally, the building appears to defy gravity, while programmatically, the project is comprised of a superstructure connected to the ground by two enclosed pods, an open air canopy, and a larger landscape that connects to a river walk and new development. As a double cantilever, the superstructure appears to spring upward from the pods, meeting at a dramatic point that forms a larger-than-life roof structure. A third of the Barn’s floor plan is indoor space, while the rest is essentially a large open-air breezeway with an 80-foot-long, 30 foot-wide canopy that rises 20 feet over a large public plaza.

Wood Use
The sleek sculptural structure features a cedar-shingled skin encasing an intricate web of cantilevered glulam trusses and wood frames.
The beams and trusses are made from glulam while intermittent steel reinforcements join the trusses into beautifully expressed trestles. The shell of the structure is achieved with dimension lumber, laid side-by-side in a singular direction to create straight line generated curves on which the roof shingles were applied.
The trusses, the longest of which span 140 feet, are supported by cross-bracing and criss-crossing steel tie-rods. Glulam truss members, made of Douglas fir and larch wood, are joined with heavy-duty, gang-nail plates secured by timber rivets.
Despite its complex design, the all-wood design makes use of simple, readily accessible building materials. Giving the Barn its sleek form is a secondary structure made out of 3D frames of standard lumber. The frames provide the sculptural structure for OSB plywood sheathing topped with a waterproof membrane and untreated cedar shingles. The secondary members are all 2x4s and 4x4s joined using standard connections. The architects made physical models of the structure—some 3D-printed, others from Starbucks stirring sticks—to aid in the design process.
Environmental Impact
In addition, the carbon locking benefits of wood and the use of locally sourced timber products, culturally this project makes a significant positive impact, rejuvenating a once neglected and underused area adjacent to the Sacramento River. These beneficial social impacts, in addition to its environmental merits, make this all-wood structure an optimistic and worthwhile architectural feat for the surrounding community.
Project Details
- Architect
- !melk
- Structural Engineer
- Magnusson Klemencic Associates
- Size
- 9,100 square feet
- Date Completed
- 2017
- Engineered Wood Fabricator
- StructureFusion
- Location
- West Sacramento, CA
- Owner
- City of Sacramento






