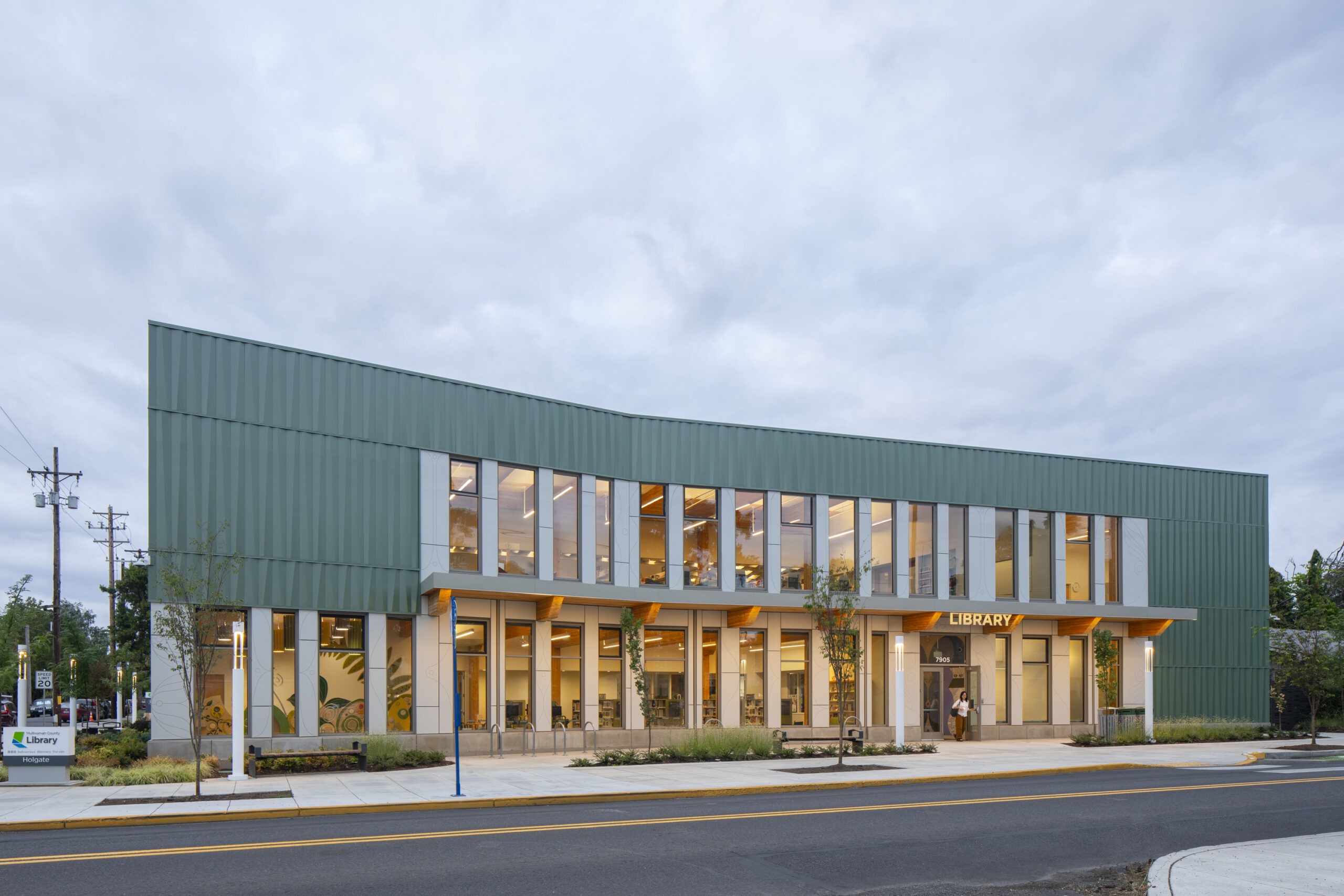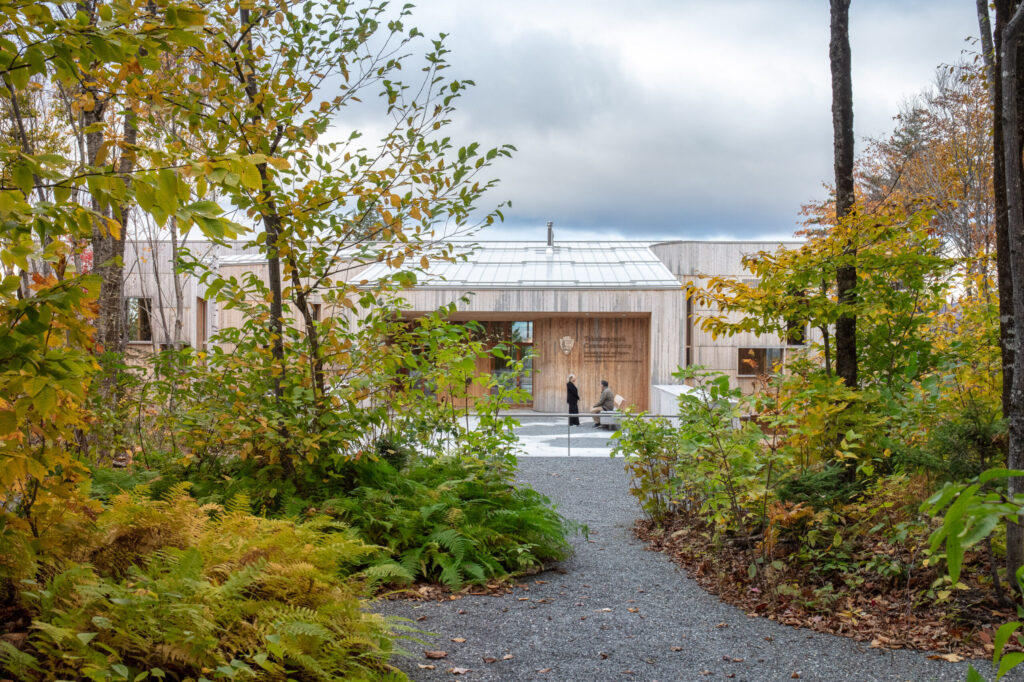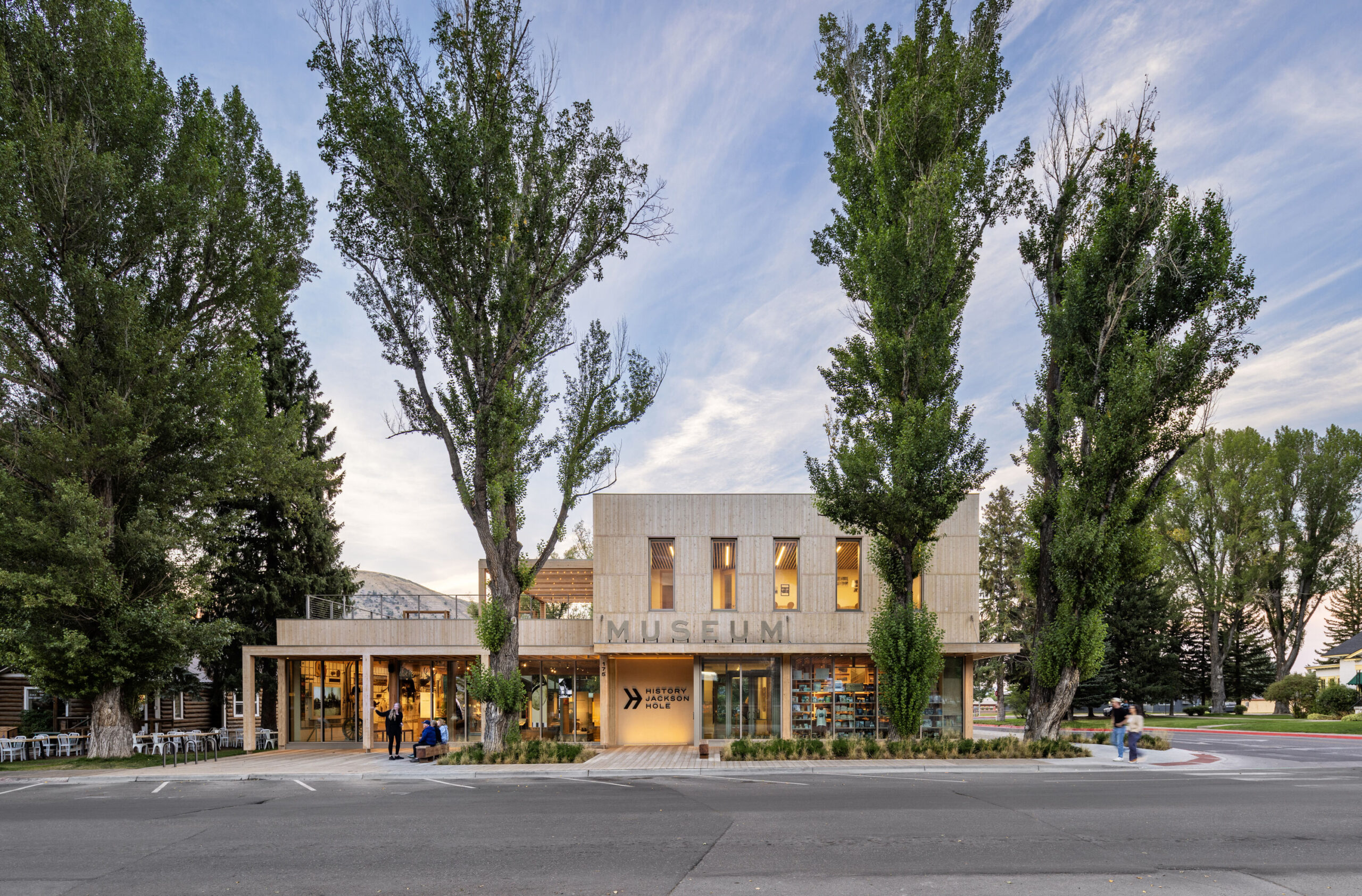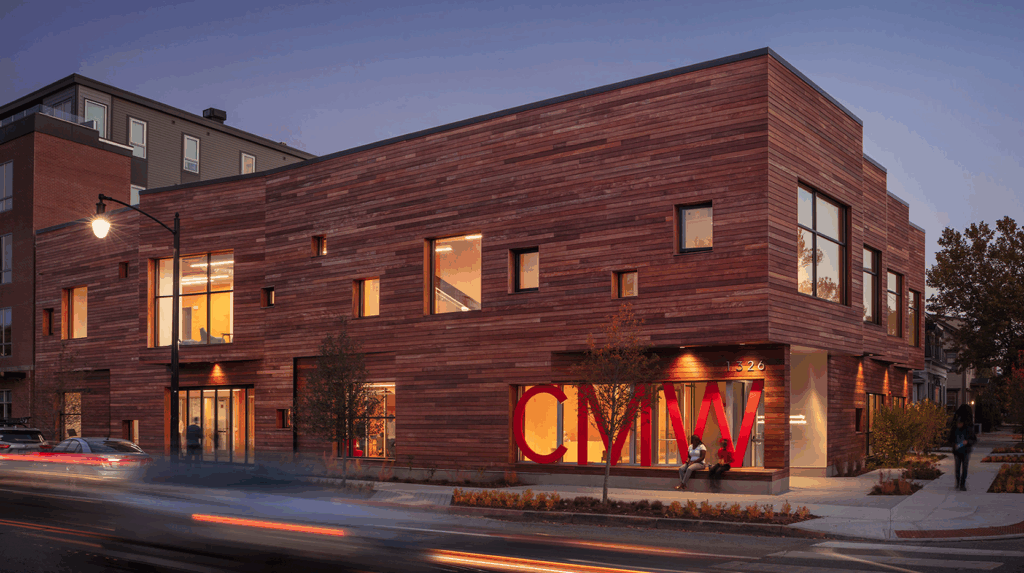Civic Community, Mass Timber
Fort McMurray International Airport
Airport’s Vast Application of Cross-Laminated Timber Evokes Architectural Drama
Fort McMurray International Airport roof design displays one of the largest applications of Cross-laminated timber (CLT) in North America. Designed to withstand a cold northern climate, the project takes advantage of the thermal benefits of wood construction.

This three-story 160,000 square foot facility serves as the remote region’s international airport, including check-in and state-of-the-art security screening areas, domestic and international arrivals and departures lounges, hospitality and retail zones, car rental agencies, as well as the airlines’ and airport authority’s offices.
The airport is part of a larger expansion in response to the growth of the region, and includes a new taxiway, apron, access roads and airport hotel. The facility offers an open expansive design not seen in most airports of its kind. Generous glazing brightly displays the building’s extensive use of wood inside.

Wood Use
Fort McMurray International Airport’s mass timber construction is a striking example of a dramatically expansive roof design. Glulam beams support wide planks of CLT—a high-strength engineered spruce-pine-fir super-plywood.
This roof design has the added benefit of placing the sprinkler and other mechanical systems in gaps between the ceiling’s CLT panels, emphasizing clean architectural lines and minimizing visual clutter. Sound-absorbing acoustic panels are discretely tucked away beneath perforated oak veneer cladding, further refining the space. Additional acoustic installation is combined into the second-floor walls, mounted behind perforated laminated-MDF strips that display as attractive tiles.
Environmental Impact
The facility is designed to withstand the northern winter climate and is equipped with layers of thick, airtight insulation to minimize excess heat loss. The building includes several sustainable features, including in-floor radiant heat for warming, passive ventilation for cooling, heat recovery systems that recycle excess heat back into the building and high windows and ceilings that provide ample natural light.
The building’s vast use of wood provides significant thermal advantages over steel. Because the CLT panels were manufactured to precise measurements, the joints fit tighter and offer better energy efficiency for the structure. And since CLT panels are a solid material, airflow through the system is reduced.
1.4 million pounds of pine wood material was used to build the roof using engineered timber reclaimed from forested areas in interior British Columbia. The innovative re-use of this material reduces the building’s environmental impact.
Project Details
- Architect
- office of mcfarlane biggar architects + designers inc.
- Board Feet Used
- ~622,000 based on SFP at 12% moisture content
- Date Completed
- 2015
- General Contractor
- Ledcor Group
- Mechanical Engineer
- Integral Group
- Structural Engineer
- Equilibrium Consulting Inc.
- Landscape Architect
- PWL Partnership
- Engineered Wood Fabricator
- Mass timber roof structure by Structurlam, Hollow core floor by Armtec, Acoustic Panels White Oak Geometrik, Other: Mass Timber Roof Structure Structurlam + Nicola Logworks
- Location
- Fort McMurray, AB
- Owner
- Fort McMurray Airport Authority









