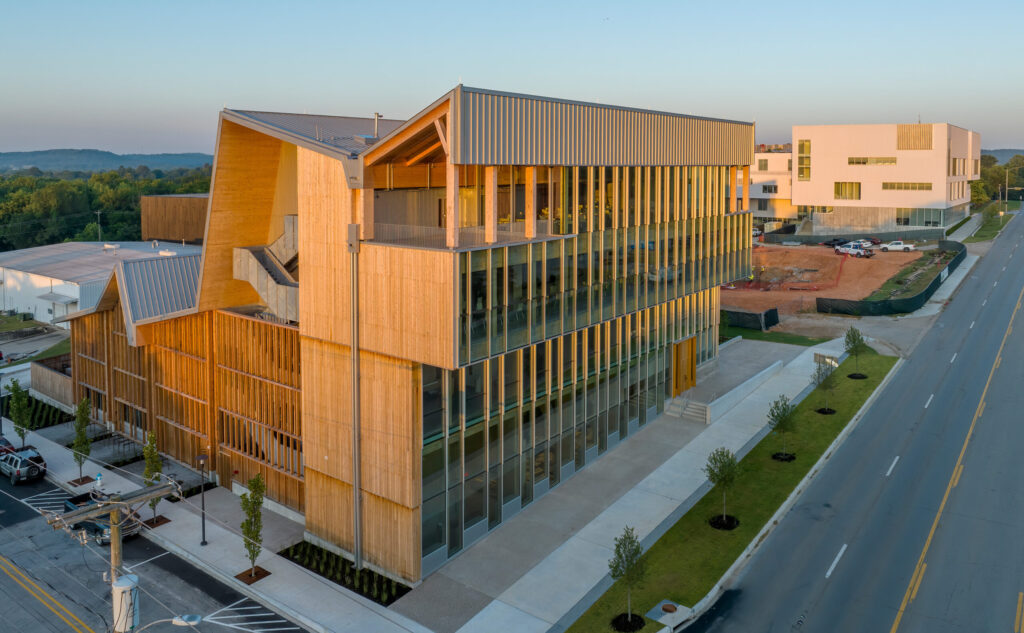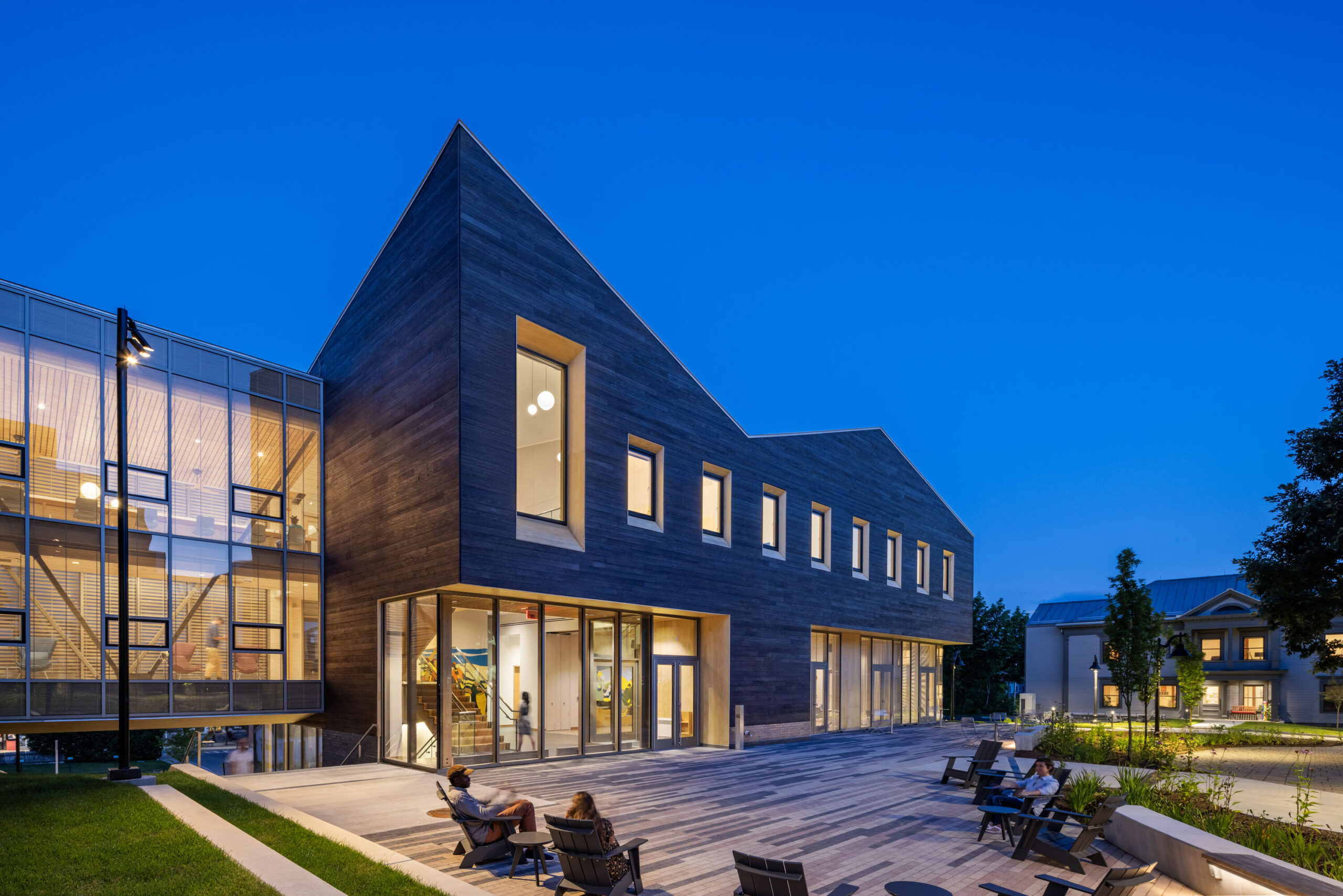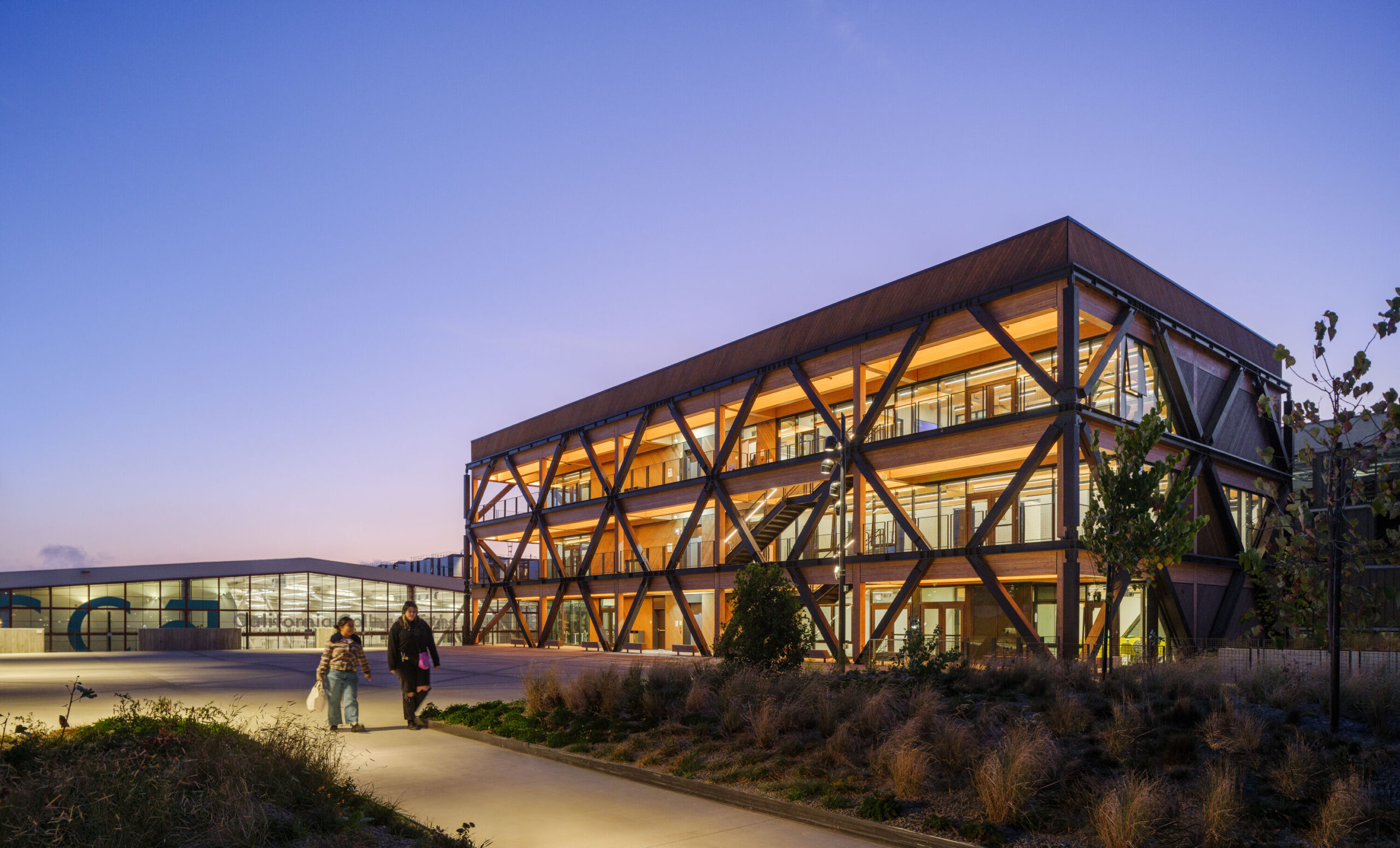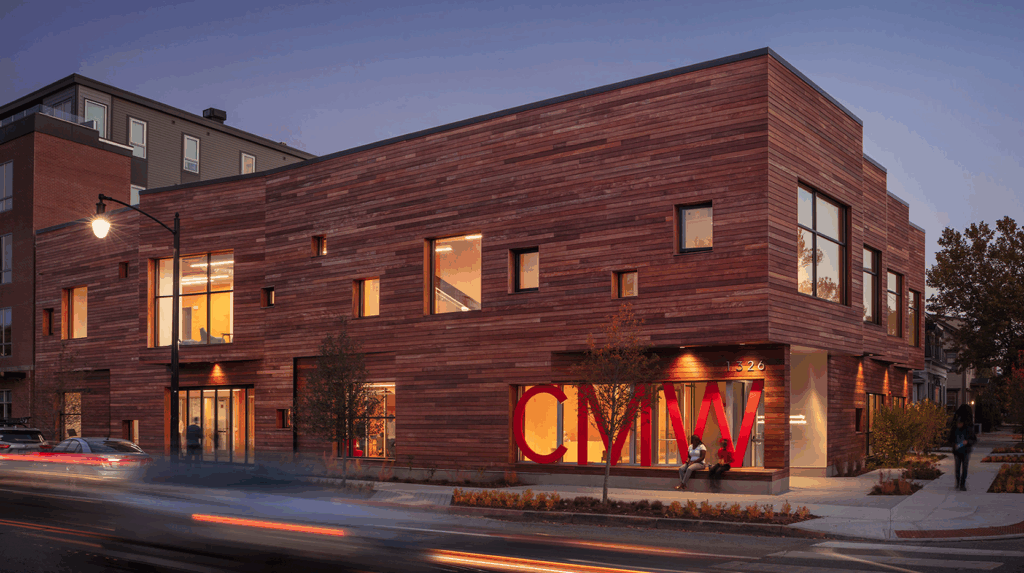Education, Mass Timber
McEwen School of Architecture
Northern Reflections: Architecture School gives a nod to timber's past and a wave to its future
A new Canadian architecture school embraces its northern climate and culture, making adaptive re-use of a timber rail shed and showcasing a locally-sourced cross-laminated timber design.

Take a look at the McEwen School of Architecture case study.
Download the Wood WORKS! Laurentian University McEwen School of Architecture Case Study for more information.
Wood WORKS! is a program of the Canadian Wood Council.
As Canada’s first new architecture school in 40 years, McEwen’s distinctive curriculum emphasizes architecture and fabrication techniques focused on the traditional and evolving aspects of life in the north, including Indigenous culture, wood construction, local ecologies and resources, and design for the impact of climate change.
It is the only school of architecture outside of Quebec to offer French-language studio courses, and the first to include offices for Indigenous Elders who play a central role in the school.

Wood Use
The architecture school’s library wing showcases cross-laminated timber (CLT) construction and the sustainable development of northern Ontario’s forestry industry. It was important to the school to feature wood in a significant way to highlight to students—and all other visitors to the building—that wood is an abundant local resource with mounting importance on northern construction. They wanted students to both see how a building like this could be made from wood, but also what it felt like to be in a contemporary mass timber building. By immersing students in this relatively new product that is poised to have a tremendous impact on local construction, it spurs inquiry into its economic and environmental benefits to the region.
Complementing this brand-new application of mass timber, is a historic timber rail shed featuring a heavy timber post-and-beam construction—its century-old patina a story of its multiple past uses. The “Crit Pit,” with its wooden bleachers, can be divided by moving the storage units with pinup boards on either side, but can also function as a large-scale performance or review space.
Environmental Impact
Sustainably sourced wood and CLT not only added aesthetic warmth to this project, it also plays a role in reducing environmental impacts. CLT panels are made of layers of lumber boards (usually three, five or seven) stacked crosswise at 90-degree angles and glued into place. This style of engineering means a more diverse cross section of wood can be used for construction, and the shapes, strength, and durability of the wood can be adjusted as needed.
Project Details
- Architect
- LGA Partners
- Size
- 72,849 sq. ft.
- Date Completed
- 2017
- Location
- Sudbury, Ontario, Canada
- Owner
- Laurentian University
- Wood Supplier
- Nordic Structures









