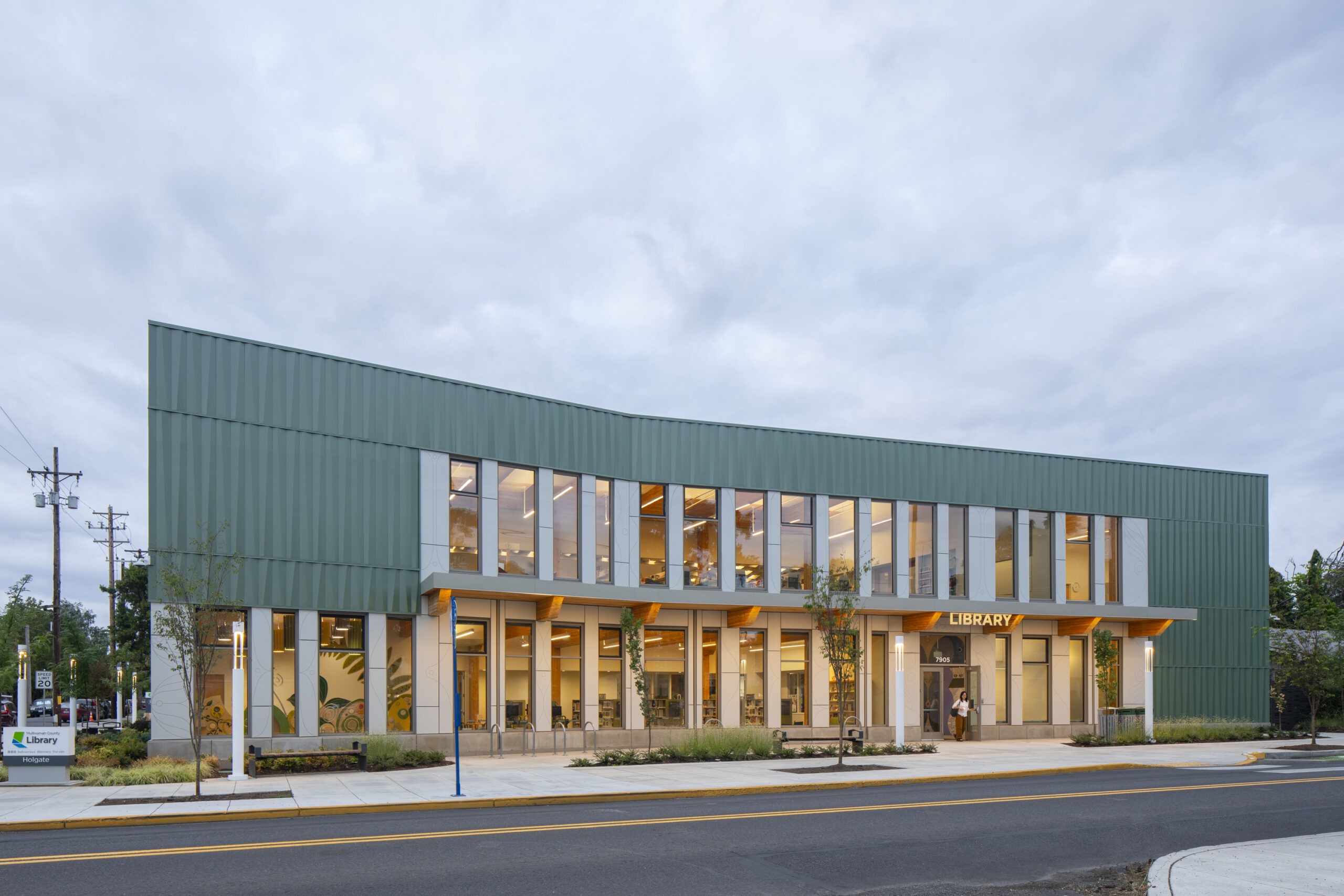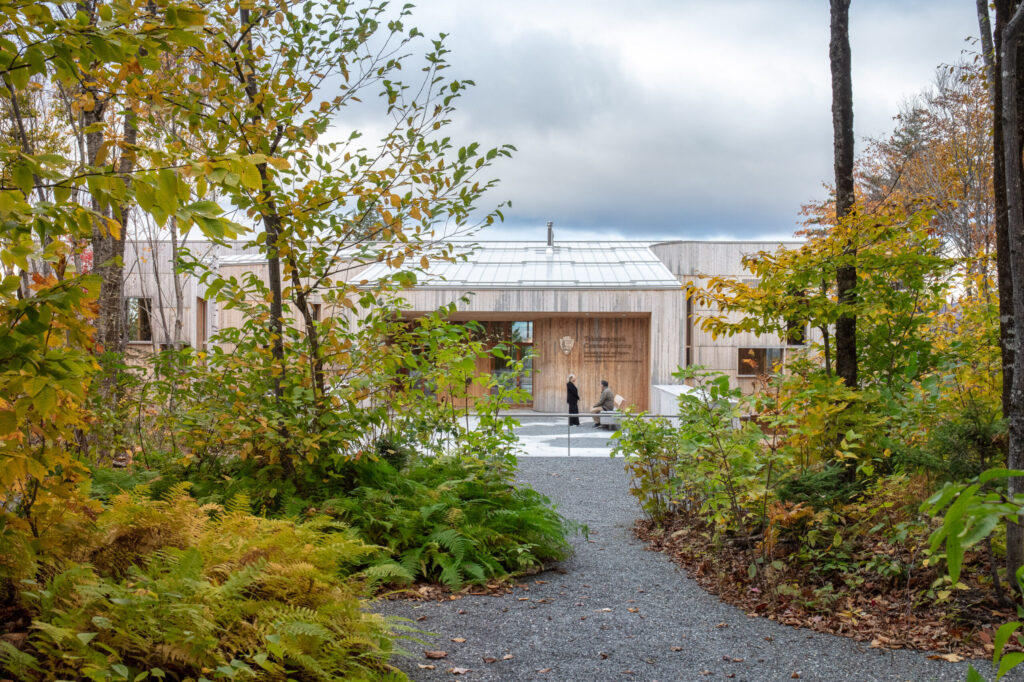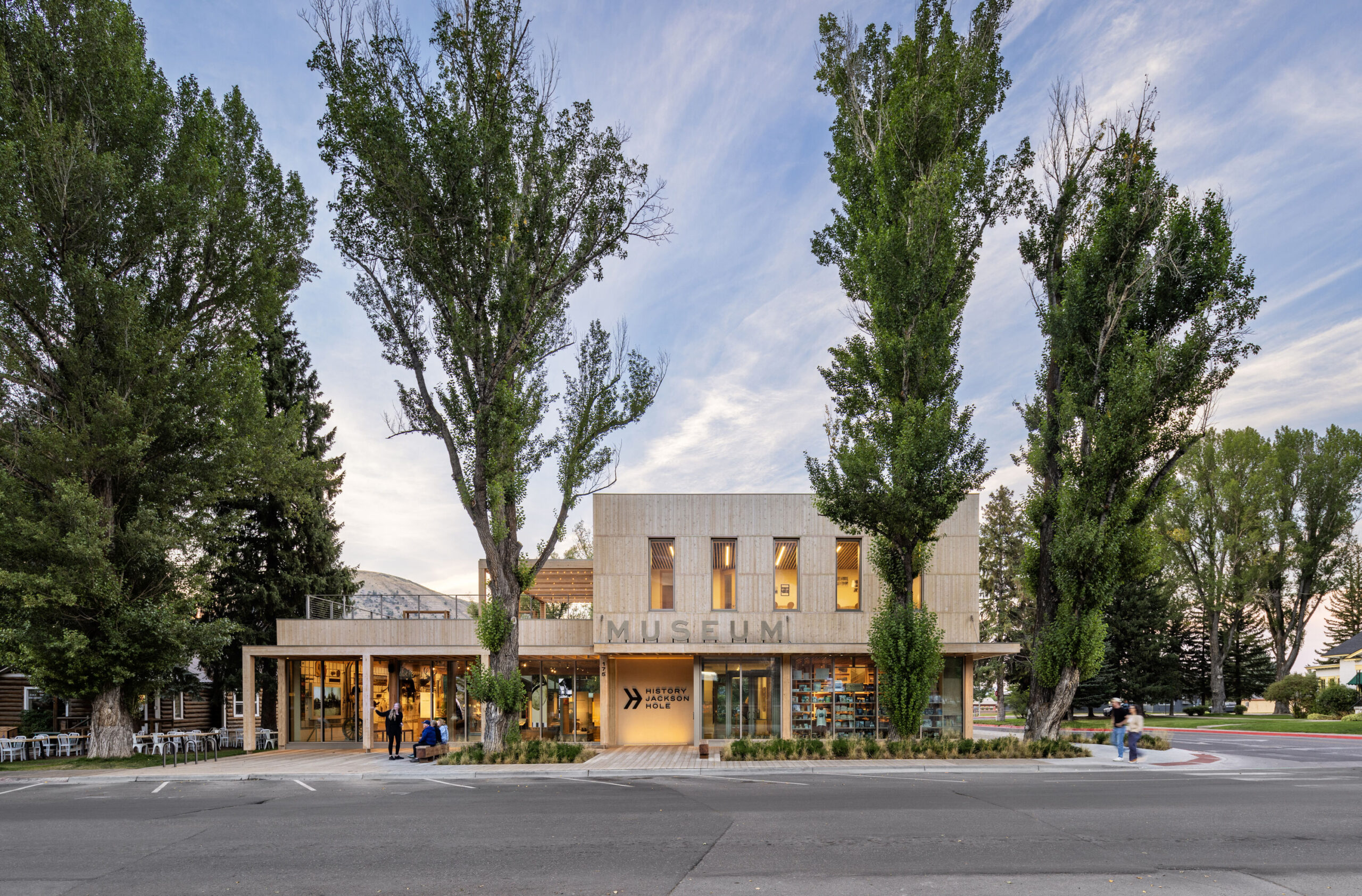With a focus on health and well-being, the Mosaic Centre for Conscious Community & Commerce not only provides its employees a sustainably designed net-zero office, but staff amenities including a child-care facility, wellness center, lounge areas, game rooms and even a restaurant. The vast use of wood adds warmth and biophilic benefits. As one of the most northern net-zero buildings in the world, the LEED® Platinum building incorporates a number of ambitious design features to achieve its sustainability goals.
Civic Community, Mass Timber, Sustainability
Mosaic Center for Conscious Community & Commerce
Warmth & Wellness: Wood Warms Up Northern Net-Zero Office Building
The Mosaic Centre’s net-zero headquarters embodies the organization’s commitment and mission: doing good and doing well. Wood, selected for its inherent warmth, is the defining design feature throughout the facility including a mass timber framing system that forms the primary floor and roof.

Wood Use
Wood was chosen for its low embodied energy and the feeling of warmth to the building’s interior and potential wellness occupants. The building features exposed glulam framing and floor/roof panels and its atrium includes finely detailed wood-steel stairs and bridges. The suspended floors are glulam decking with concrete topping. A mass timber glulam structure is used for the elevator, while the prominent stairs are comprised of a mix of steel and timber framing. At the north, south and east perimeter of the third story, an exposed mass timber truss supports a cantilevered floor. Nearly all wood scraps from construction were reused for benches, desks, washroom vanities, partitions, planters and interior art.
Environmental Impact
As a net-zero building, the facility takes advantage of wood’s inherent thermal benefits. Sustainability features include high-performance building envelope, rainwater retention and onsite composting, solar and geothermal technologies, LED lighting throughout and the use of wood as a renewable sustainable building material. Solar and geothermal technologies power the facility and geothermal wells provide heating and cooling.
Project Details
- Architect
- Manasc Isaac Architects
- Date Completed
- 2015
- General Contractor
- Chandos Construction
- Location
- Edmonton, AB
- Mass Timber Supplier
- Western Archrib
- Owner
- Mosaic Family of Companies
- Structural Engineer
- Fast + Epp











