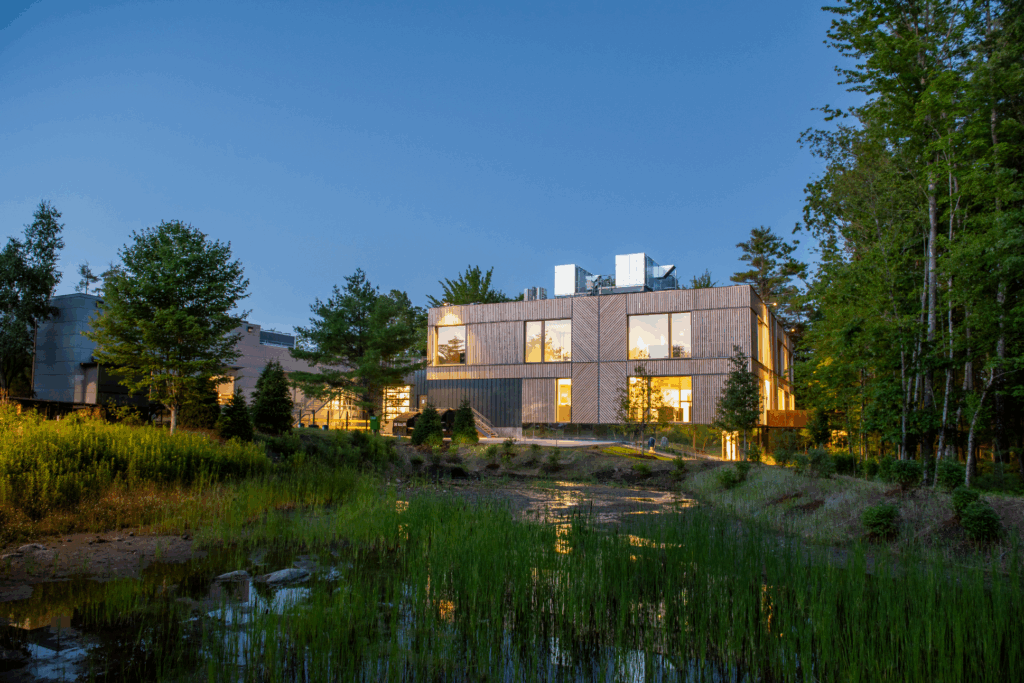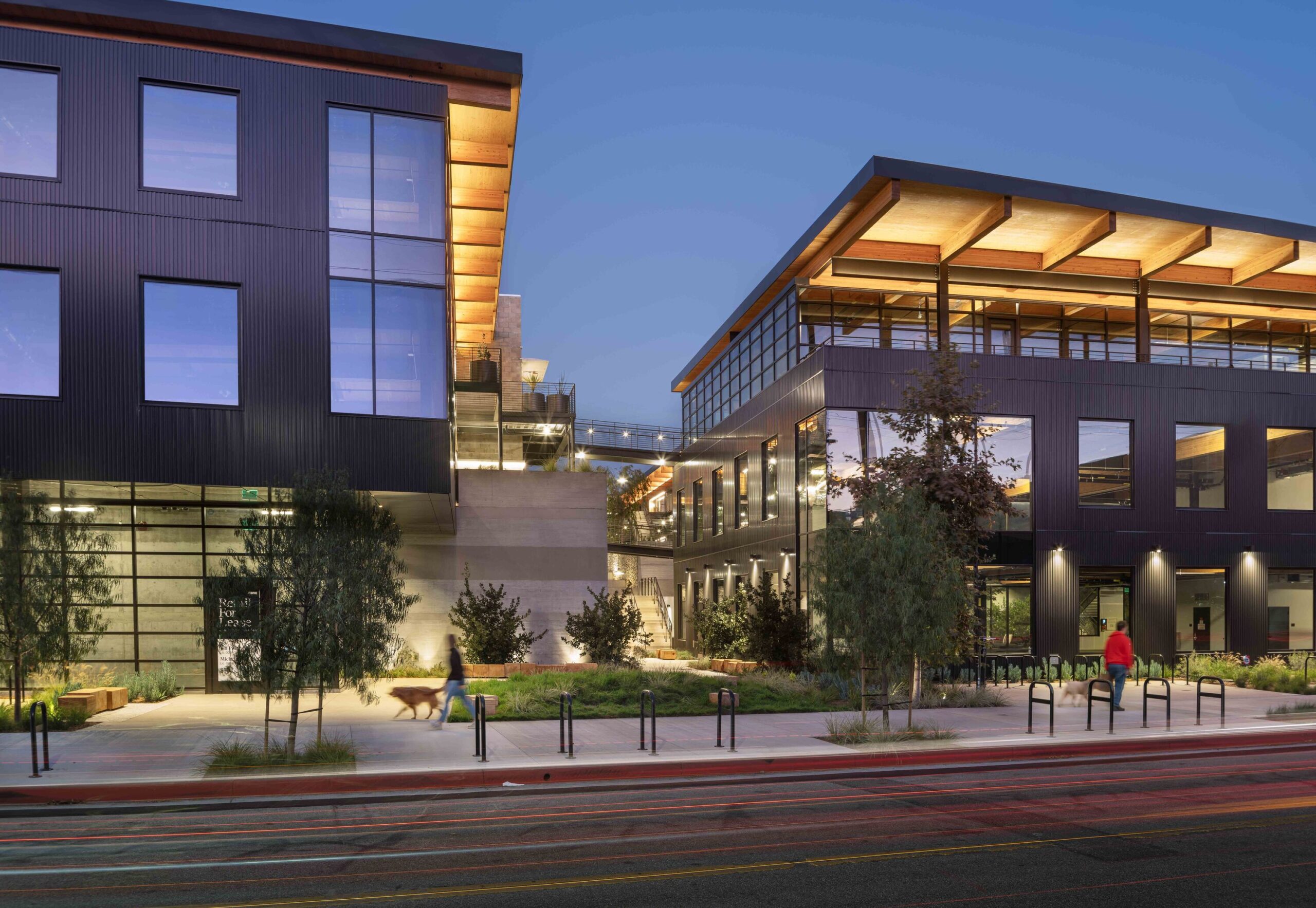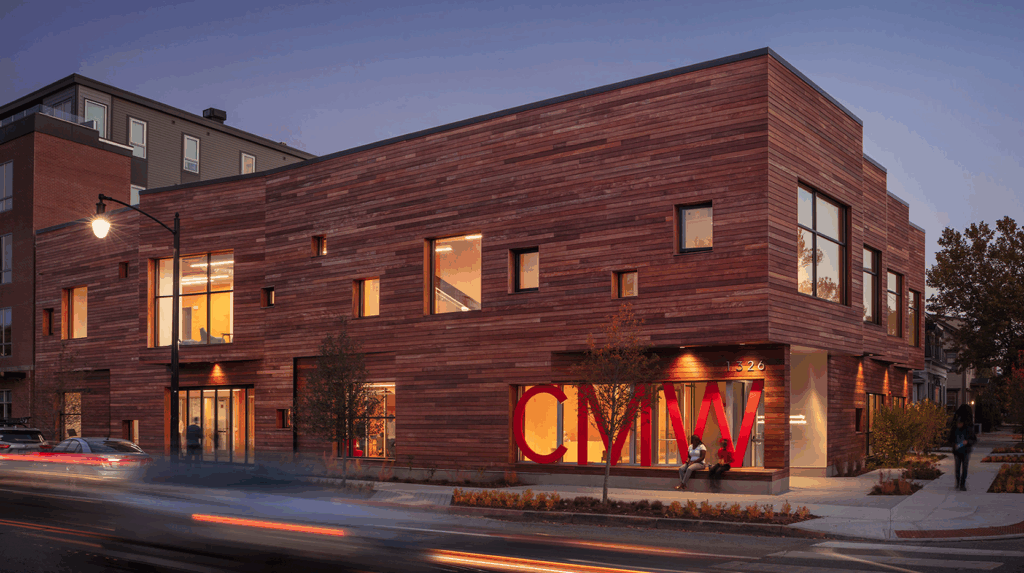Commercial, Mass Timber, Sustainability
Mountain Equipment Co-op Headquarters
What’s Old is Innovative Again: Breathing New Life into Traditional Mass Timber Construction
Outdoor retailer Mountain Equipment Co-op ‘s (MEC) head office is a 112,000 square foot hybrid mass timber and steel structure located in Vancouver British Columbia. As Canada’s leading retailer and manufacturer of outdoor gear, MEC chose mass timber products as the primary building material for its performance, renewability and aesthetic qualities.

The building features expansive floor to ceiling windows giving staff plenty of light-filled spacious workstations and meeting areas. Amenities for staff include a storage room for about 150 bikes, shower and change facilities and indoor rock climbing. A green roof not only offers environmental benefits, but also serves as a space for outdoor gatherings.
Wood Use
Wood was chosen for the health benefits and well-being it can provide to employees. An open concept plan emphasizes the warmth and beauty of the timber construction. Interior Douglas fir millwork screens offer an inviting alternative to traditional office cubicles.
The structure is constructed with laminated timber beams and columns, joined and braced with steel fittings. A double-beam configuration serves double duty; the exposed beams give warmth and architectural interest to the interior and their increased stiffness reduces deflections and floor vibrations. This acoustic benefit helps minimize distractions in an open office environment.
The design team adapted a simple yet economical construction technology used in commercial buildings for over 150 years: mill decking, now known as Nail-laminated Timber (NLT). NLT is created by fastening individual dimension lumber with nails, stacked on edge, into one structural element. The building’s floor assemblies are made of modular prefabricated NLT panels, making them more economical, while meeting all building and fire codes. The result is a cost-effective way to incorporate an abundance of wood into the office’s design.
Environmental Impact
The mass timber structure uses advanced lighting and air-control systems and a building envelope designed to maximize natural light; this allows the structure to be 70% more energy efficient than a conventional office building. The avoided and sequestered greenhouse gases from the wood used in the building is equivalent to removing 1,030 cars off the road for a year. The total carbon dioxide equivalent avoided by using wood products over other materials in the building is more than 5,393 metric tons. The building is built to meet LEED Platinum certification.
Take a virtual tour of the building.
Project Details
- Architect
- Proscenium Architecture + Interiors
- Landscape Architect
- Sharp & Diamond Landscape Architecture Inc
- Mech. Elect. Engineer
- Pageau Morel & Associates
- Structural Engineer
- Fast + Epp Structural Engineers
- General Contractor
- Ventana Construction Corporation
- Location
- Vancouver, British Columbia, Canada
- Owner
- Mountain Equipment Co-Op
- Engineered Wood Fabricators
- Structurlam, Brenta Group, Seagate Structures, Alliance Truss










