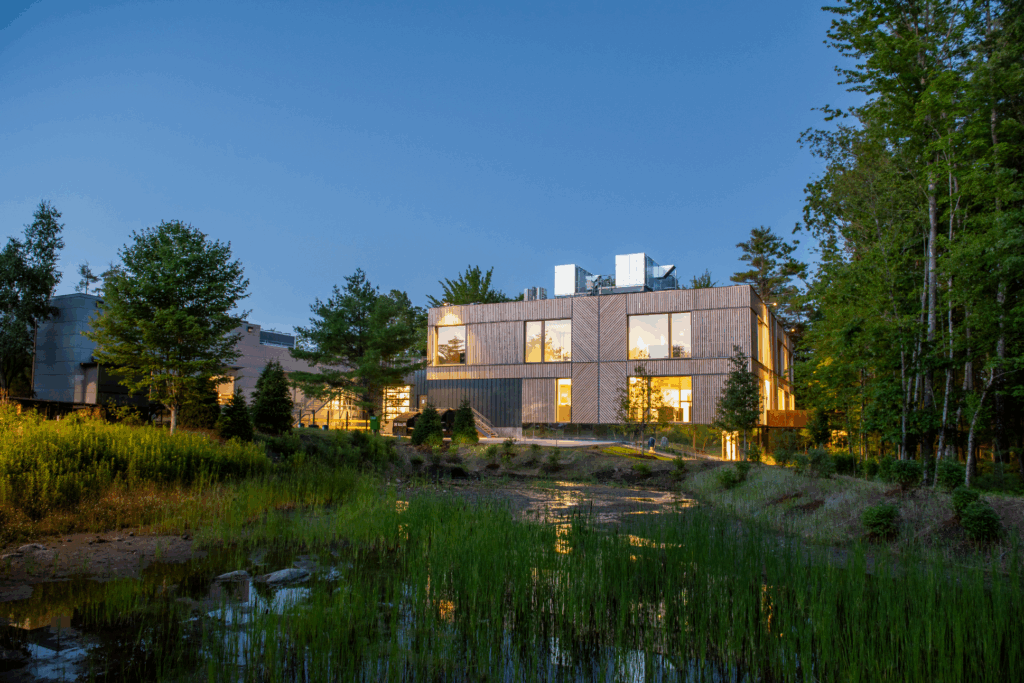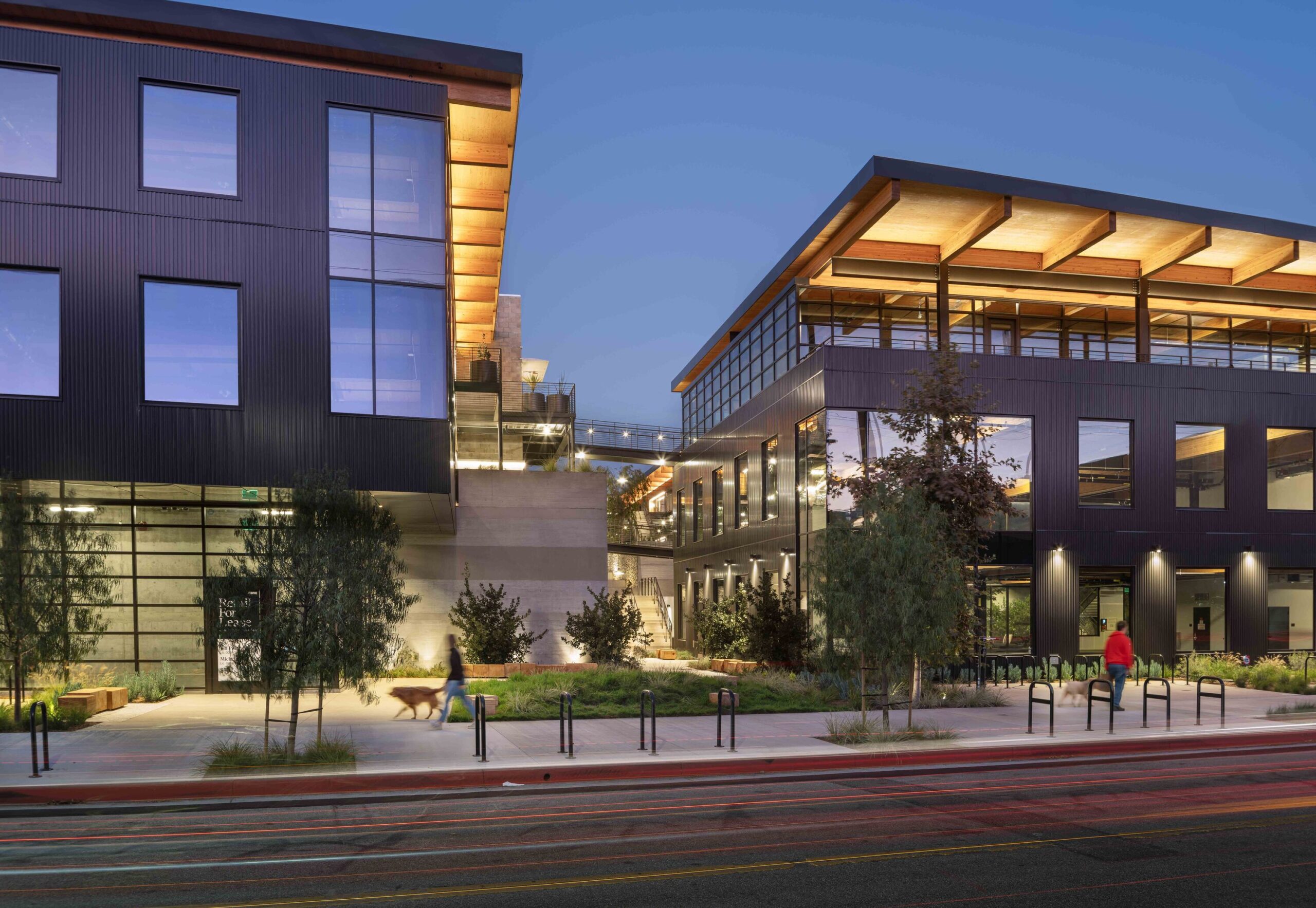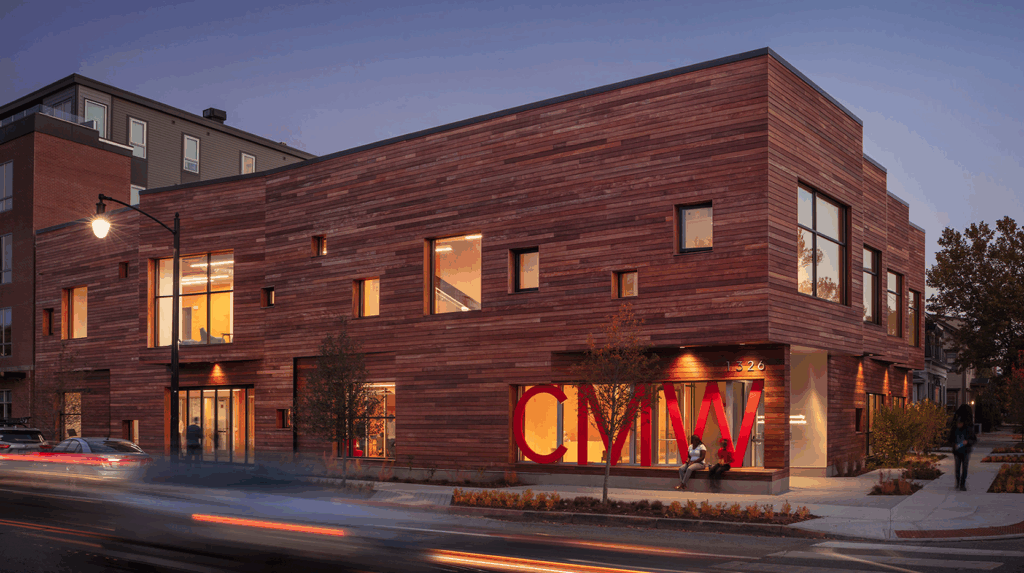Commercial, Mass Timber
Sideyard
Orphaned Parcel Transformed In The Heart of Portland
In 2010, Portland’s economic and urban development agency, Prosper Portland, launched renovation efforts in the city’s Burnside Bridgehead neighborhood. By 2017, all four blocks were activated or under construction, fulfilling the framework plan for the area.
Recently, however, new roadway reconfigurations left behind a 9,000-square-foot berm space next to the historic bridge. Orphaned among artistically muraled office buildings and upscale residential mid-rises, this wedge-shaped parcel of land seemed misplaced and unusable.
“The site did not scream opportunity,” said Claudia Munk-von Flotow, chief operations officer at Oregon-based Key Development. “It was an uncommon, remnant space that perhaps wasn’t considered in the city’s redevelopment plans, and we saw an opportunity to make it stand out.”

Begin With the End in Mind
With an affinity for building in uncommon places, Key Development quickly adopted the orphaned lot, partnering with local architecture studio, Skylab, and contractor, Andersen Construction, to convert this awkward lot into one of the most appealing properties in Portland. Right away, the project team knew cross-laminated timber (CLT) was their material of choice.
“We had a keen interest in using CLT,” said Brent Grubb, Skylab project manager. “We started with that goal in mind, and then reverse-engineered the design to make CLT the hero.”
The resulting 20,000-square-foot angular structure, Sideyard, was born as a working-class building aimed at connecting to public transportation with exclusive pedestrian and bicycle access. The five-story mixed-use property features a new CLT structural system with open ground level retail environments and office space on the floors above. Mass timber also is integrated in the fire exit, acting as communicating stairs for tenants. The project also used mass plywood for the interior stair structure, landings and treads. The building exterior is wrapped in simple brick masonry, with emphasis placed on interior design and occupant experience.
Inside, exposed Douglas Fir is intentionally illuminated with custom lighting, creating a vibrant , warm aesthetic. Building systems, including duct work and sprinkler systems, also remain visible, resulting in a collective tribute to Burnside’s river-inspired natural elements and working-class industrial era.
“We considered ‘colder materials’ like concrete and steel, but the point of a mixed-use building like this is to create a warmer environment,” continued Munk-von Flotow.


We want to build practically and in a way that benefits our proforma, but at the same time, it should feel good.
Prefab Precision Drives Sustainable Results
Unable to erect a crane in this populous thoroughfare, a prefabricated “kit-approach” was instrumental to an efficient, cost-effective construction sequence. CLT was customized to this unconventional trapezoidal footprint with a regularized grid. As Skylab’s first CLT project, they leaned on local suppliers and products native to the Pacific Northwest, combined with modern technology for precision laser cutting and assembly. By investing time in the project to challenge building codes with new technology standards, Skylab was able to deliver a higher quality integrated wood structure inclusive of concealed fasteners and fireproofing sealants.
“Certainly process-wise, it’s a very different game to do the bulk of the work up front and then rely on that precision to come together quickly in the construction process”, said Munk-von Flotow. “Besides the environmental and performance advantages over steel and concrete, there is also a positive domino effect with a reduced construction schedule.”
In addition to locally sourced materials and streamlined construction process, Munk-von Flotow found sustainability in wood’s long-term durability.
“We try to consider the life cycles of both individual materials and the buildings themselves,” she said. “The most sustainable approach to constructing a building is to build one that lasts a long time.”
A Versatile, Quiet Anchor
For Key and Sideyard, wood’s timeless versatility became even more relevant as they completed construction in the midst of the Covid-19 pandemic. When tenants began to terminate leases and change office space requirements, the team found immense value in their ability to reconfigure Sideyard’s internal design.
“Architecture transcends pandemics and social changes,” said Grubb. “Over time the building can transform and support different users. It has become the quiet anchor to the Burnside Bridge, and we achieved our goal developing something amazing where nobody thought something could be built.”
Learn more about Sideyard in this Q+A with Claudia Munk-von Flotow, COO of Key Development.
Project Details
- Architect
- Skylab
- Developer
- Key Development
- Contractor
- Andersen Construction
- Location
- 4800 NE Simpson St, Portland, OR 97218, USA
- Date Completed
- 2019









