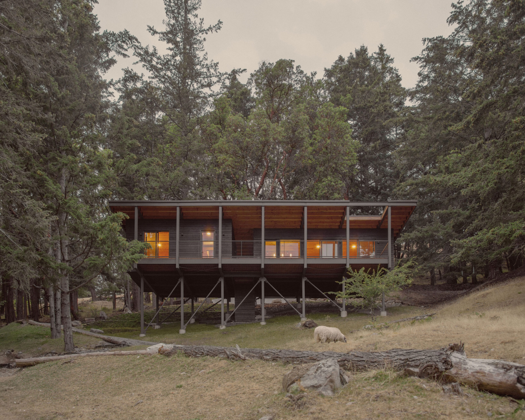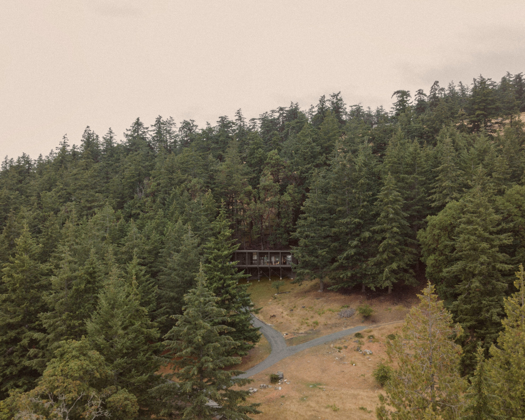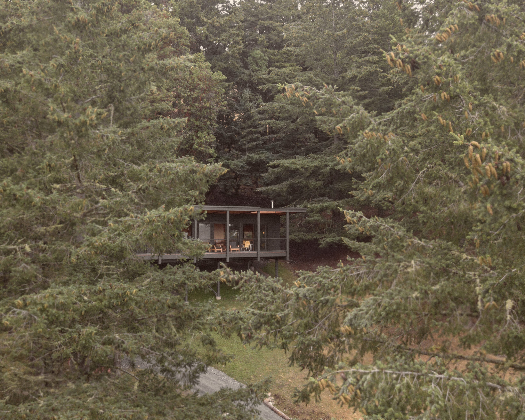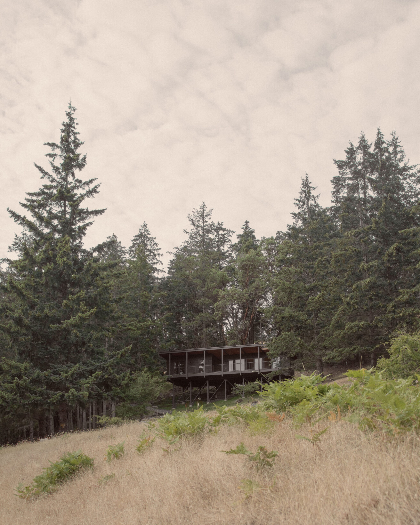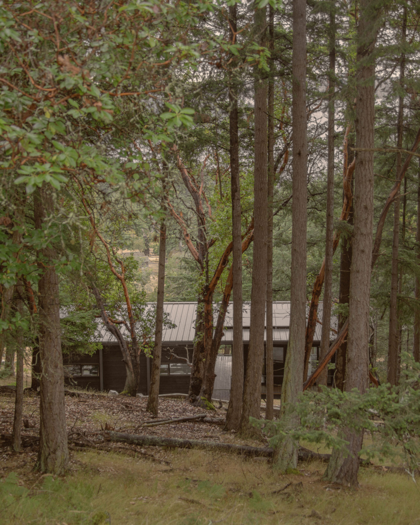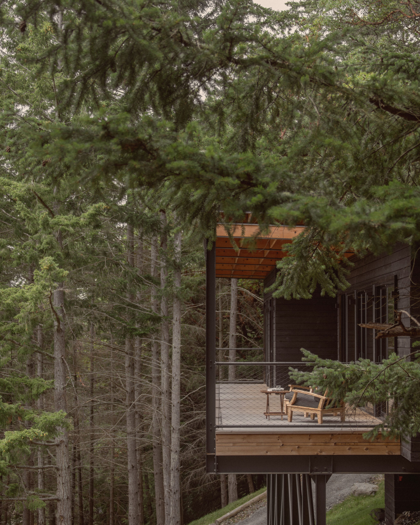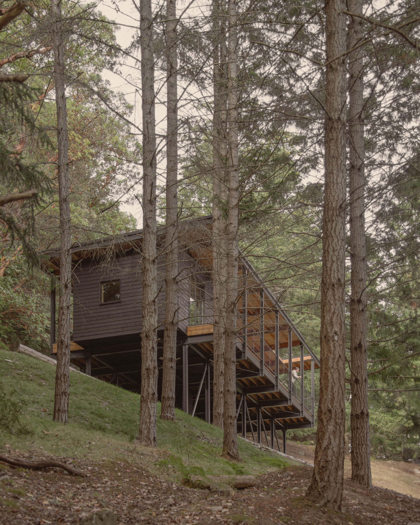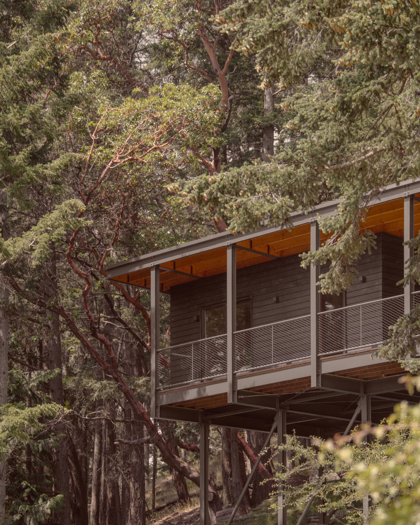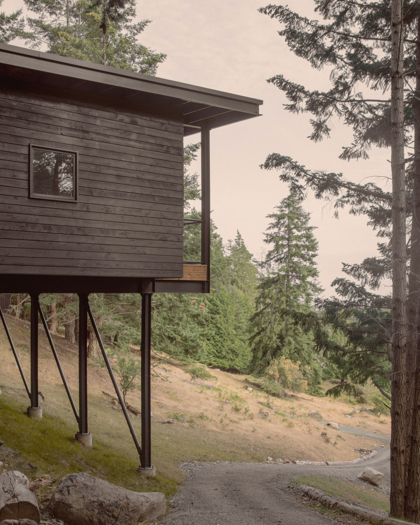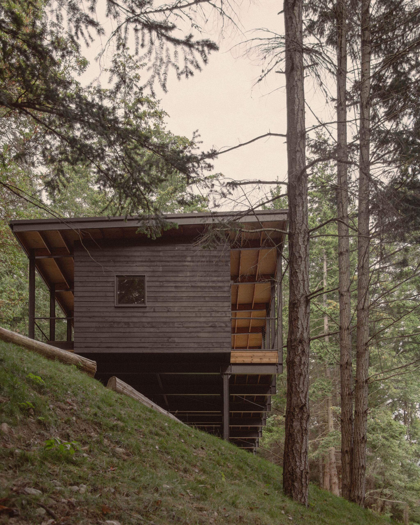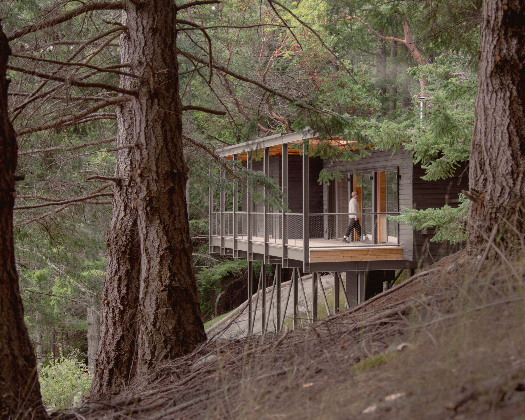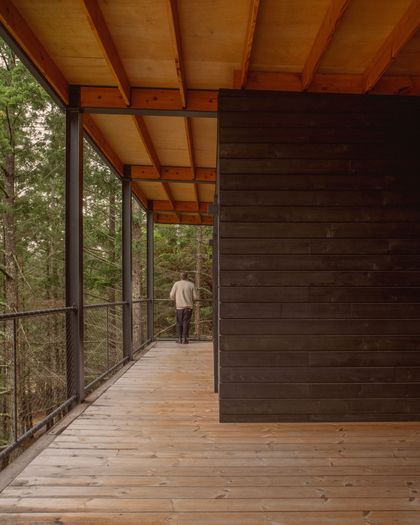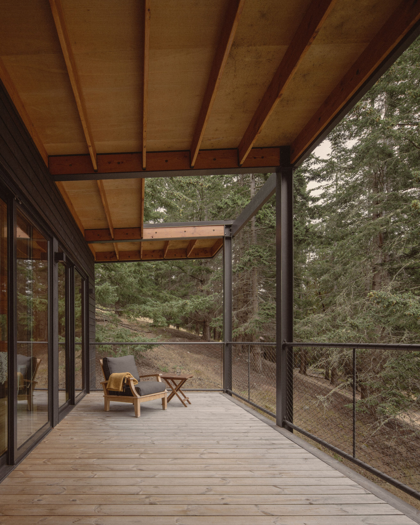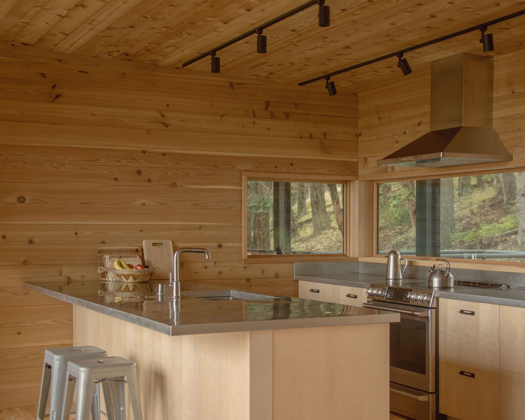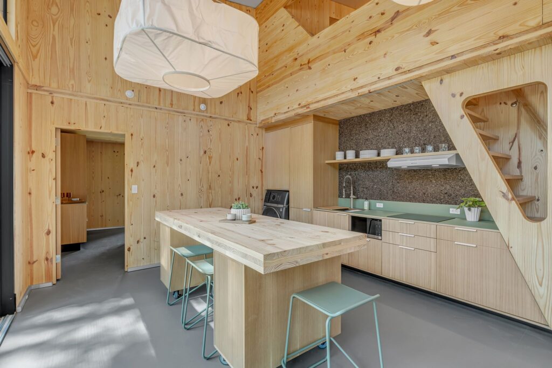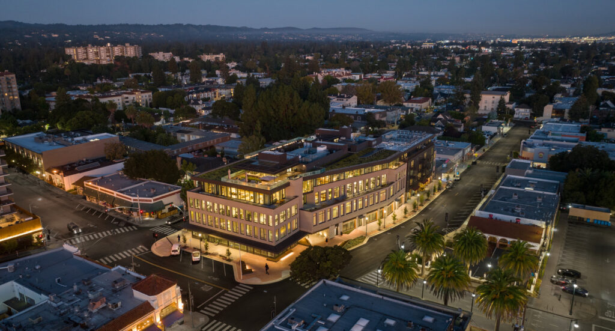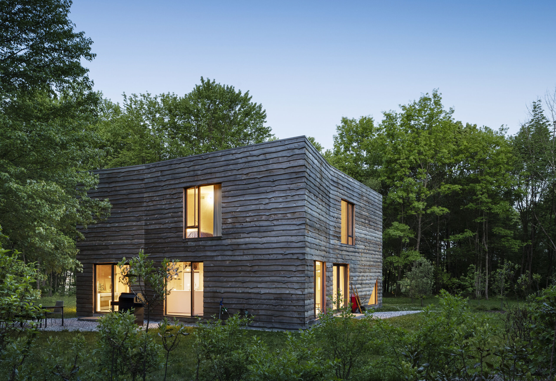Light-Frame Construction, Single-Family Home
Miller Hull’s Light-Frame Cabin Has a Light Touch on the Land
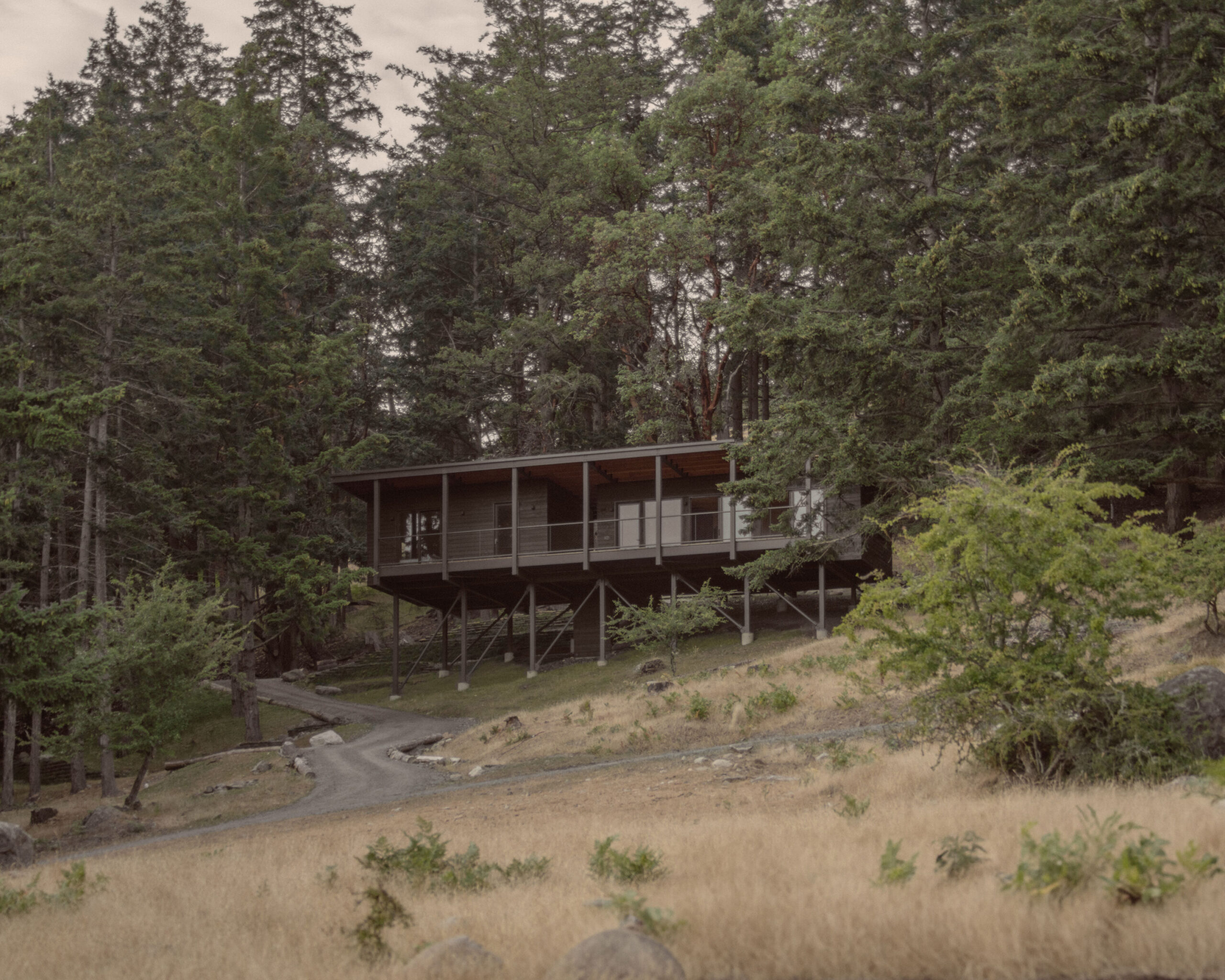
Seattle-based Miller Hull has been designing small, environmentally sensitive cabins in Washington State’s San Juan Islands since the firm’s inception in the late 1970s. The latest in this lineage is an 868-square-foot structure called Trestle Cabin.
“We’re still taking on small cabins because we feel they’re an important mission alignment for us that looks at small, humble, low-impact development,” Miller Hull principal Cory Mattheis says.
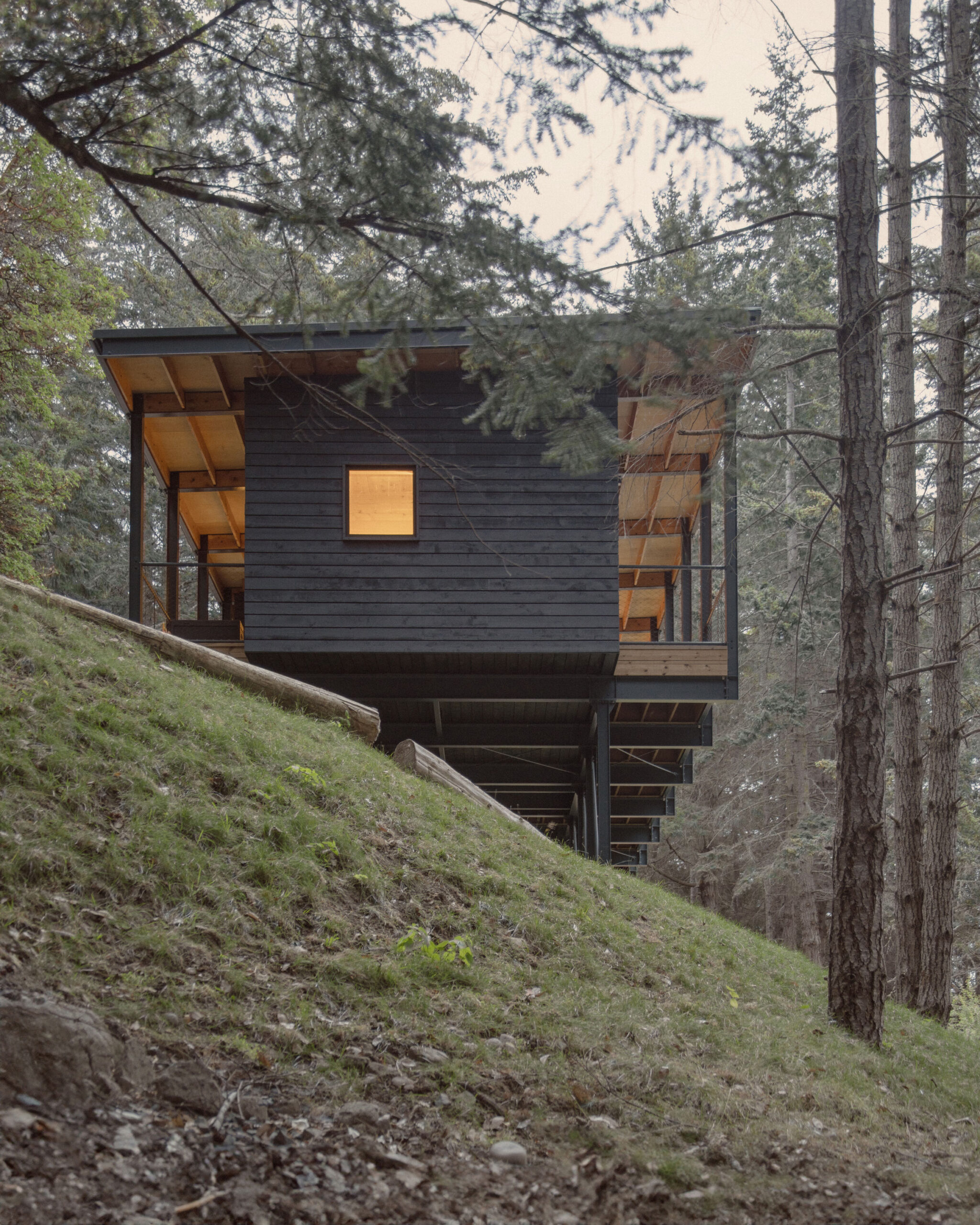
Trestle Cabin
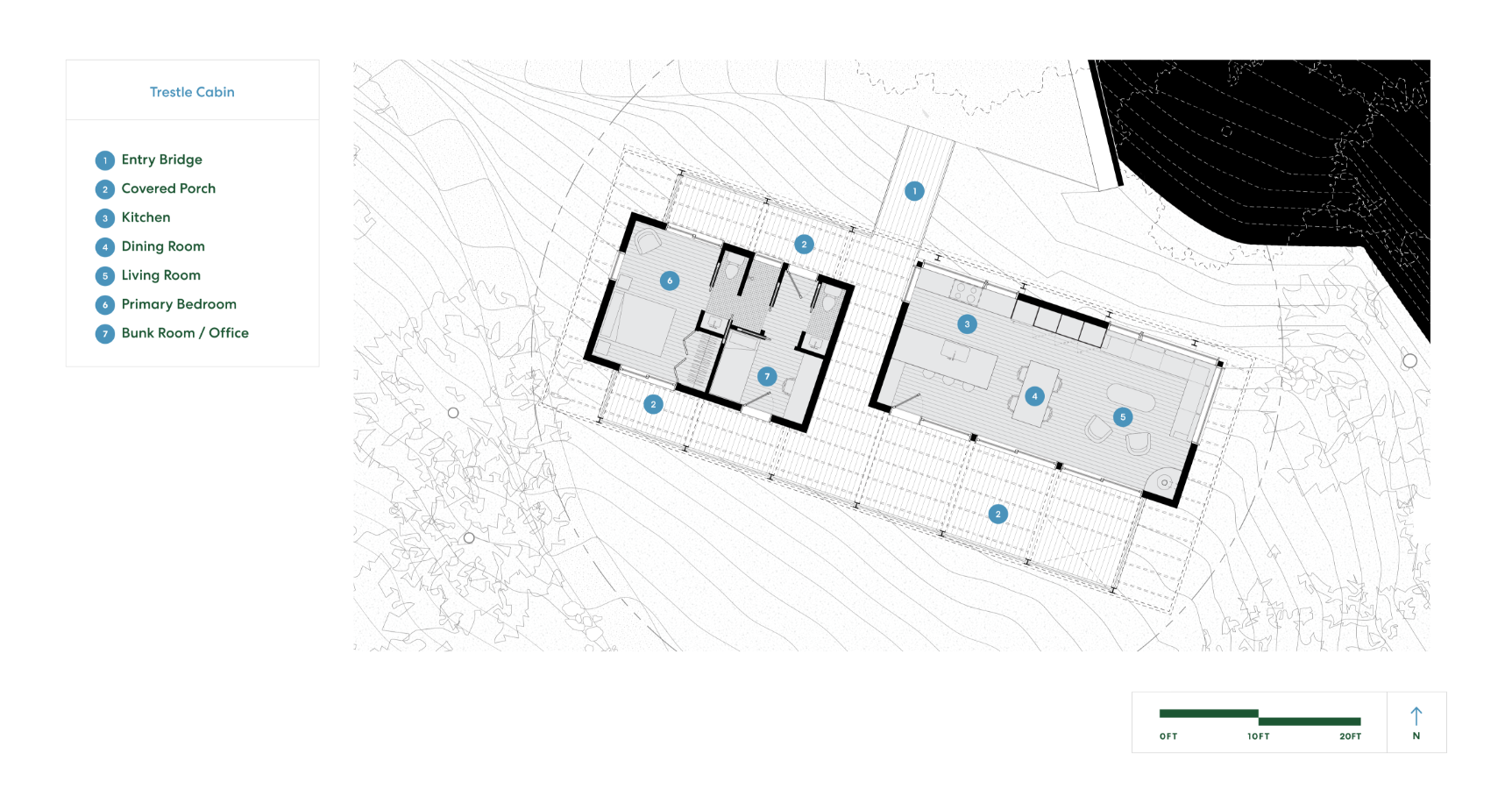
Trestle Cabin
Light-Frame Sets the Stage
for Long-Term Adaptability
The clients have owned the property on Decatur Island for almost 20 years and have studied the southwest-facing site carefully. Decatur Island is a remote island in the Salish Sea, about 70 miles north of Seattle. Challenging site access—all of the building materials had to be brought over by boat—and the desire to preserve the steep sloping natural grade resulted in a scheme that suspends two living enclosures above the site within the canopy of madrona and fir trees, which was made feasible by the wood’s lightweight nature and ease of handling.
“One of the guiding principles [was] lightly touching the land,” Mattheis says. Another was the cabin’s adaptability over time and matching the correct materials for each component.
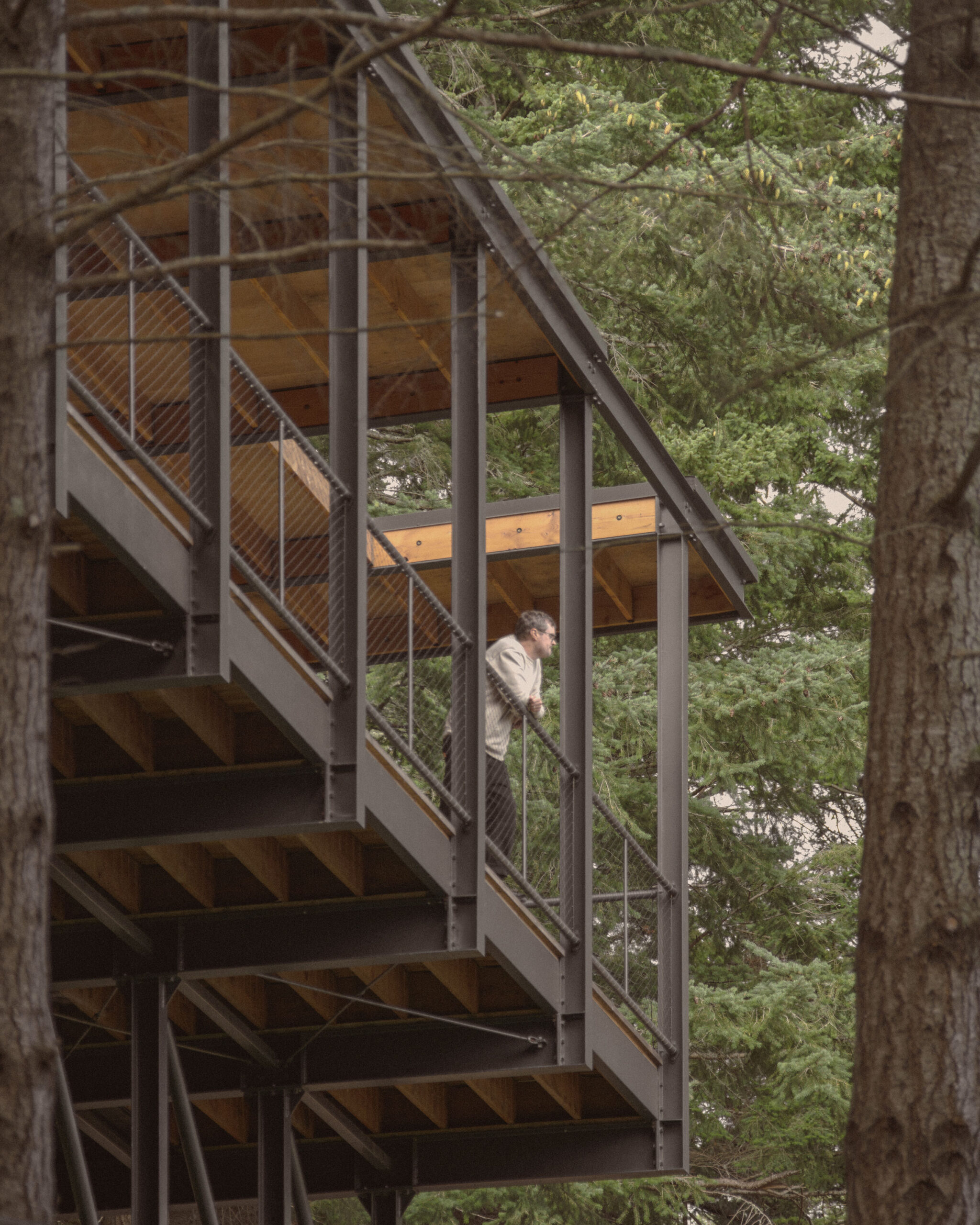
Trestle Cabin
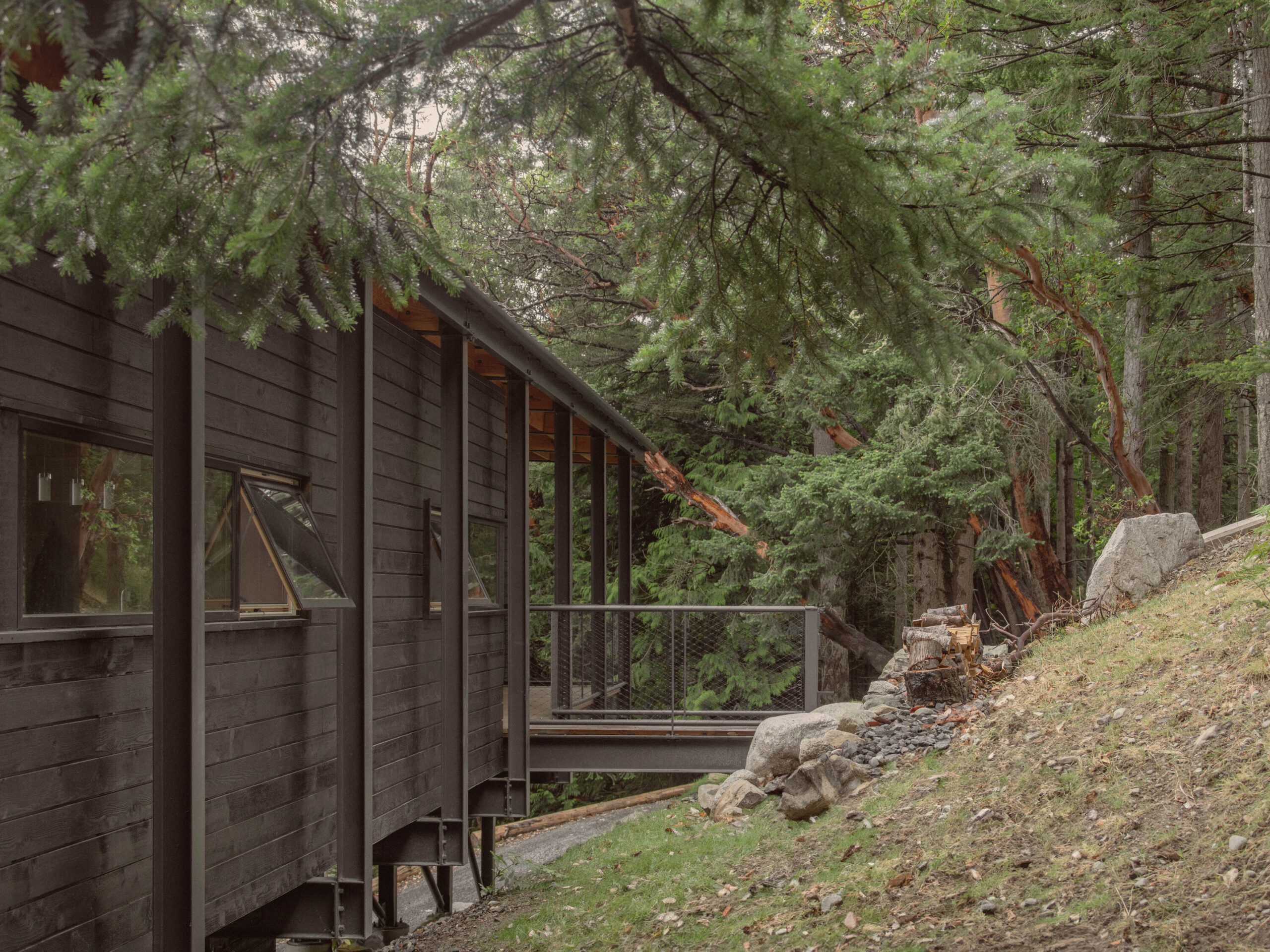
With such limitations, the materials palette was limited to those that passed tests for longevity and adaptability. A durable steel frame anchors the cabin, while the light-frame wood system delivers the adaptable, reconfigurable enclosure, enabling long-term flexibility. “We want to use something that requires less maintenance and can take the tough marine elements,” Mattheis says. Like old railroad trestles, wood is used for the secondary spans between the steel members. And the roof framing is Douglas fir two by tens with plywood sheathing.
“That set up an idea about a long-term adaptability and relevance throughout multiple generations and owners, the idea that someone could come in and reconfigure the light-wood framing pretty easily within that steel superstructure and adapt that program to varying or changing conditions that a different owner might have,” Mattheis says.
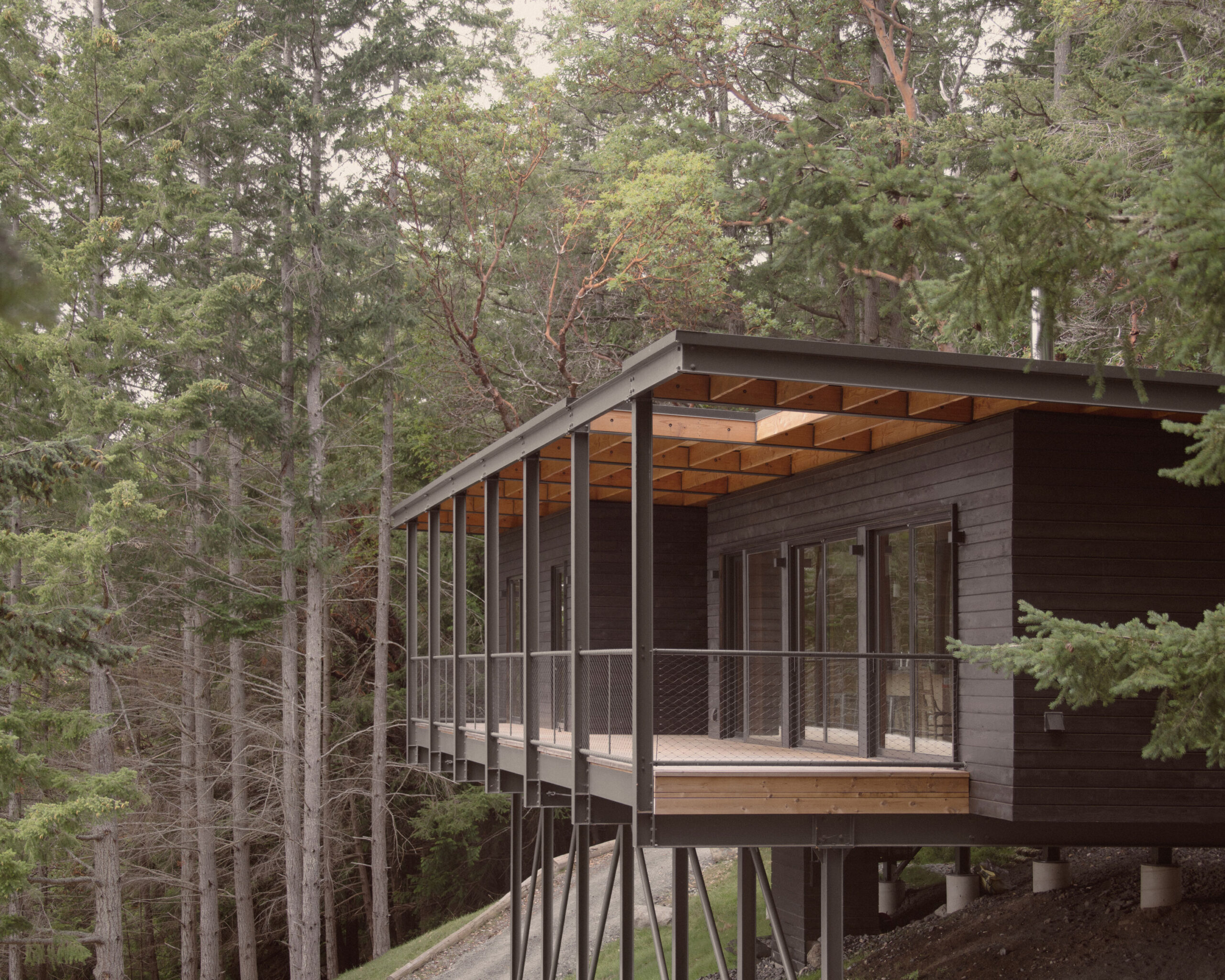
Trestle Cabin
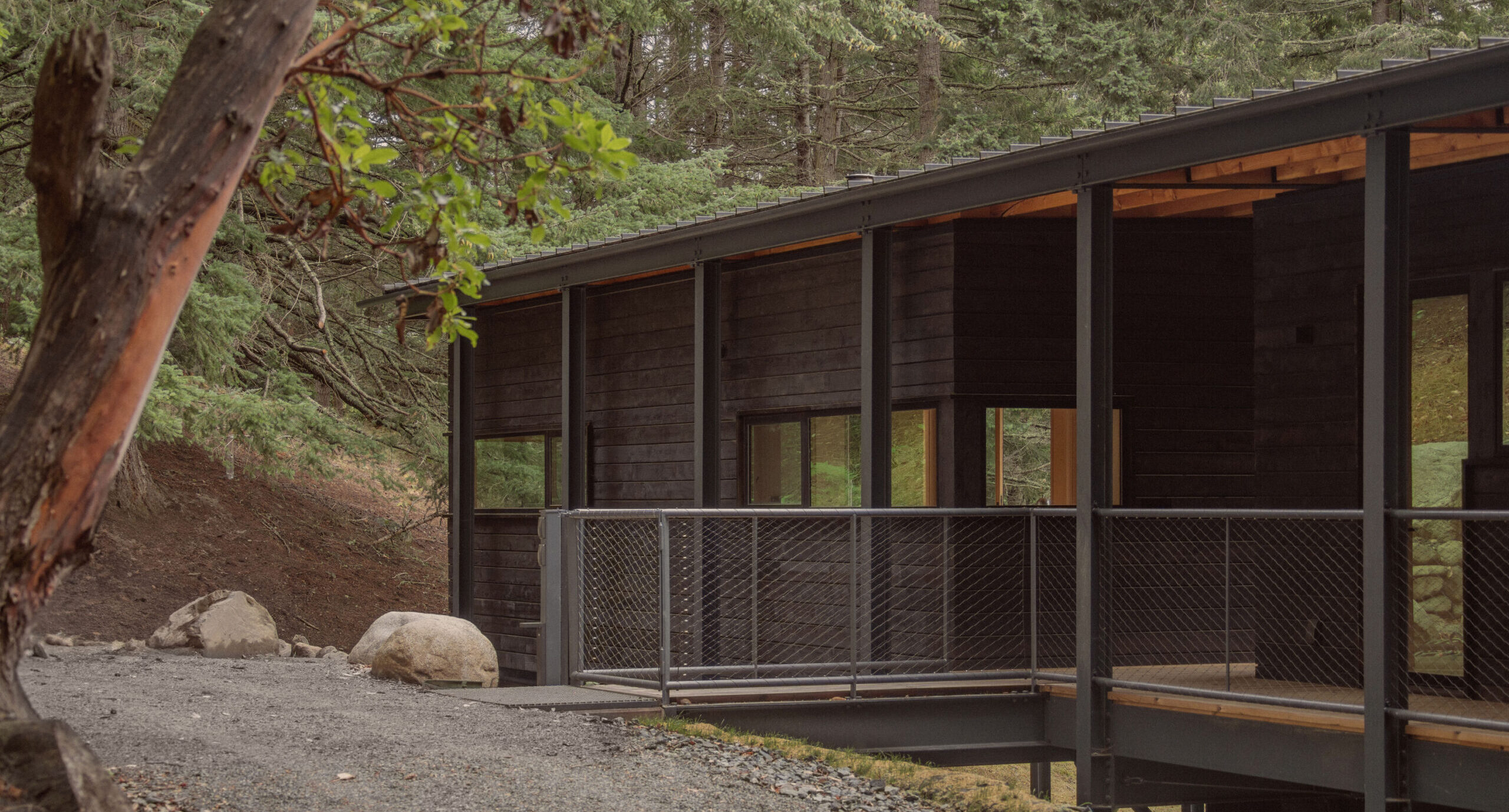
Trestle Cabin
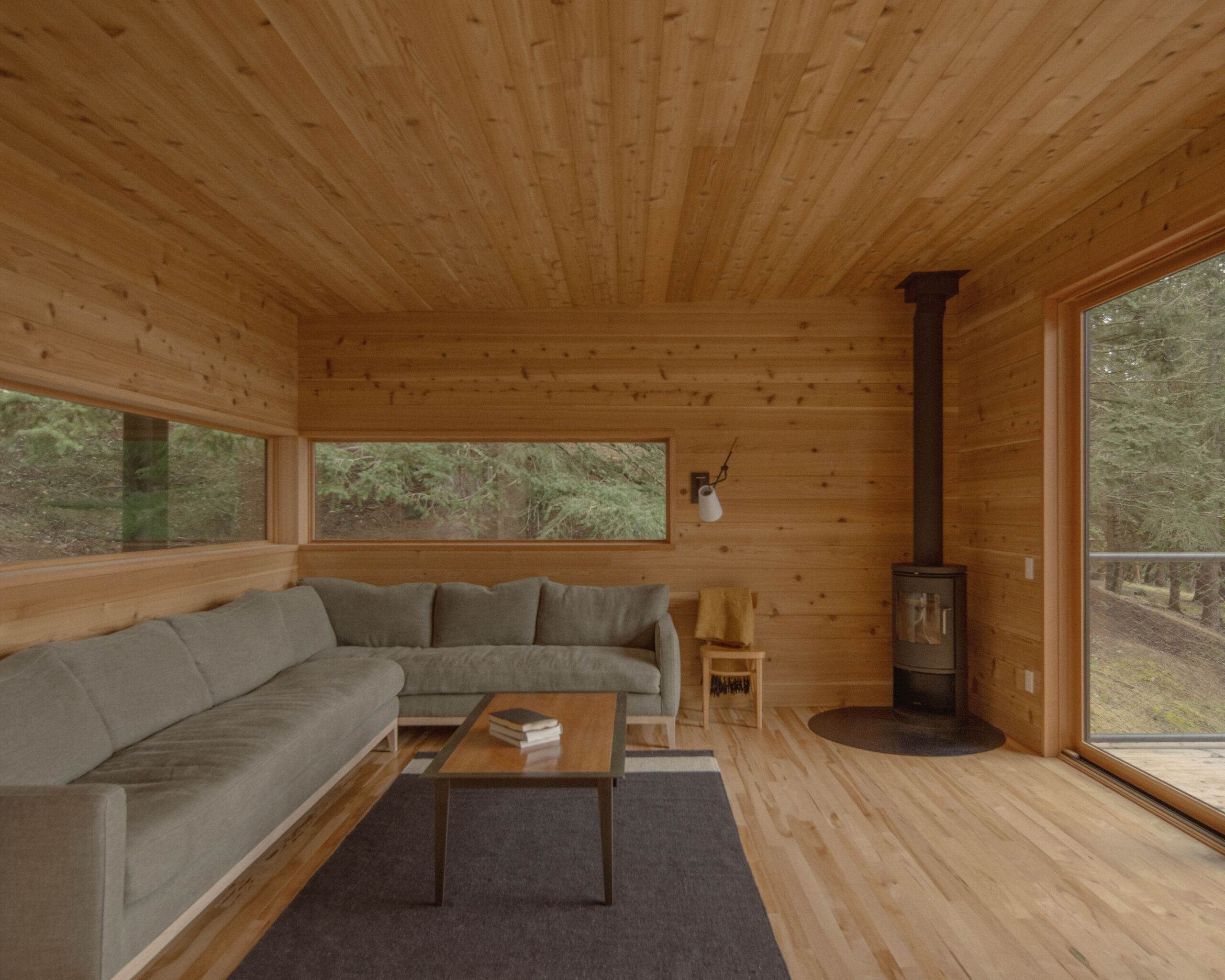
Beyond the supporting structure, the goal was to create a warm and welcoming retreat on the wind-swept island—while still maintaining a light touch. One strategy to conserve construction—to reduce materials, cost, and environmental impact—was to separate the living and sleeping spaces, connecting them with unconditioned, exterior circulation. The enclosed living spaces, dubbed modules, are built with light-frame Douglas fir and clad—inside and out—with cedar. Cedar sourced from the Cascades and milled locally in Edison, Washington, wraps each module, providing durability and a clear material tie to the region. “You get this really nice contrast between a dark cabin that recedes into the forest and then when you get inside, it’s this warm, saturated, cozy experience,” Mattheis says.
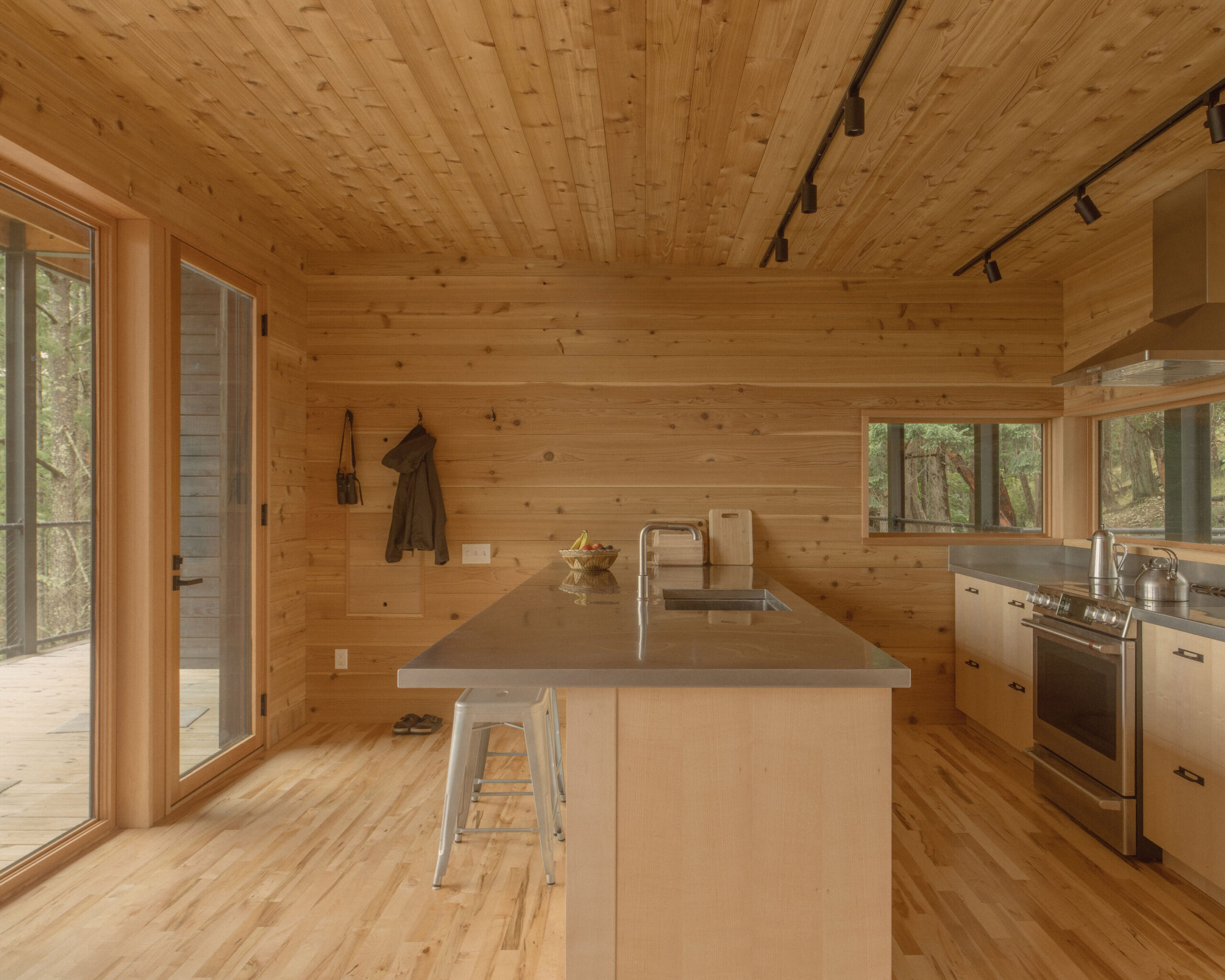
Trestle Cabin
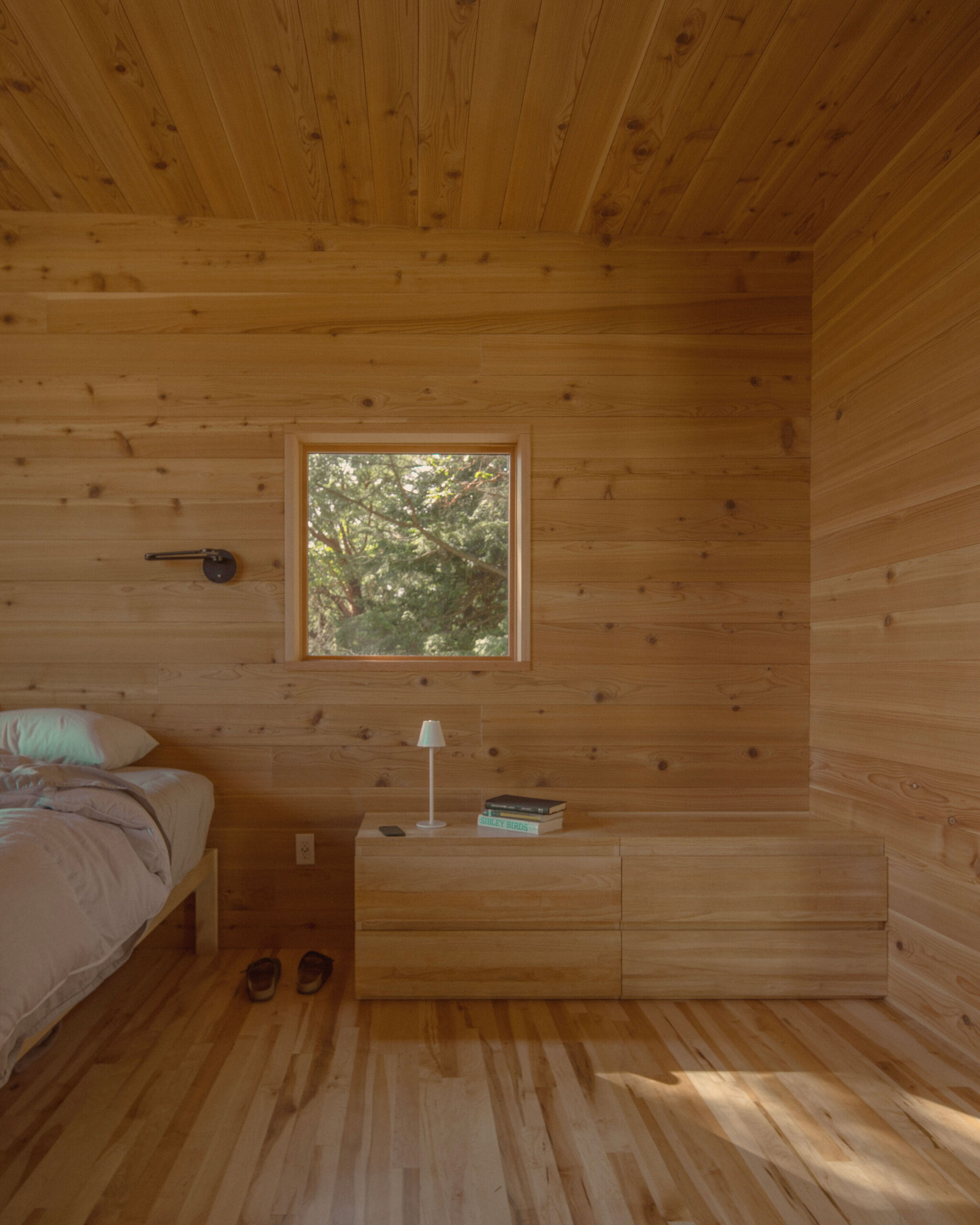
Miller Hull approaches all its cabin projects with the goal of reducing consumption. “We’re interested in doing the sort of minimum footprint that we can,” Mattheis says. By separating the living spaces from the sleeping spaces and having exterior circulation between those, there are no interior corridors as part of the thermal enclosure. “[The] covered outdoor space allows the owner to engage with this site and the weather and the elements on a frequent basis.”
Trestle Cabin adds beautifully to Miller Hull’s legacy of efficient and smart residential structures in the Pacific Northwest.
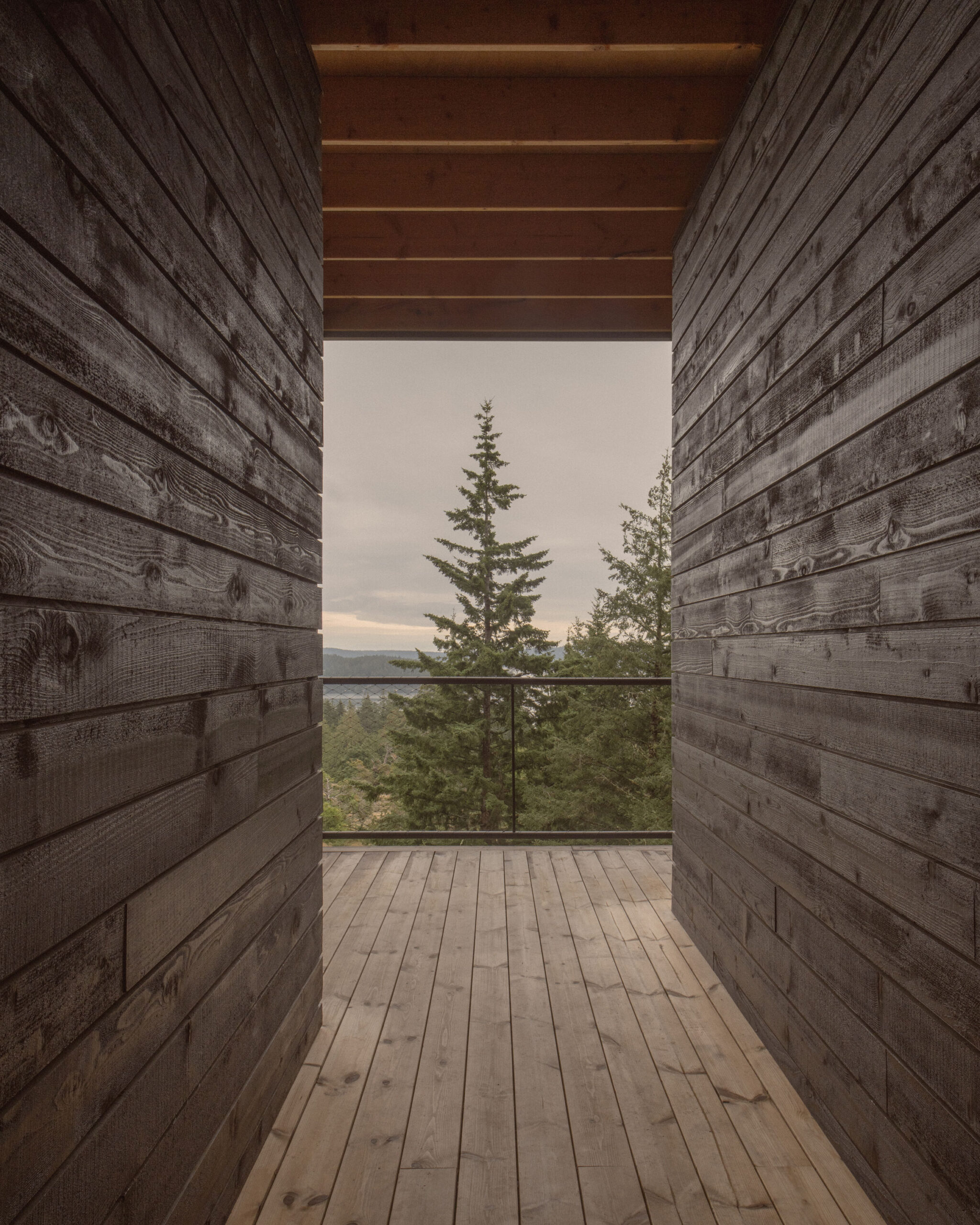
Trestle Cabin
Project Details
- Project Name:
- Trestle Cabin
- Location:
- Decatur Island, WA
- Architect:
- Structural Engineer:
- General Contractor:
- Size:
- 868 square feet
- Timber Products:
