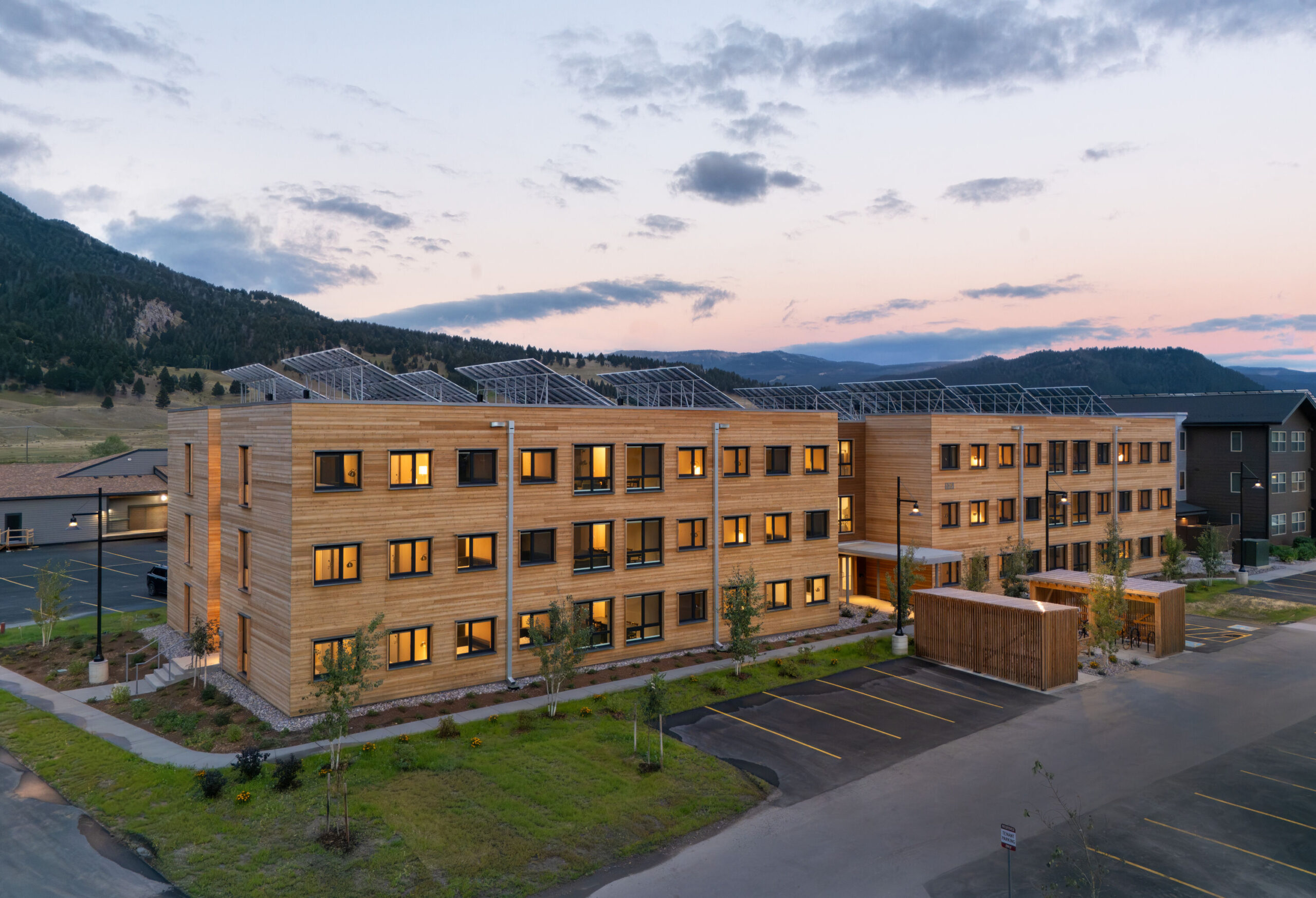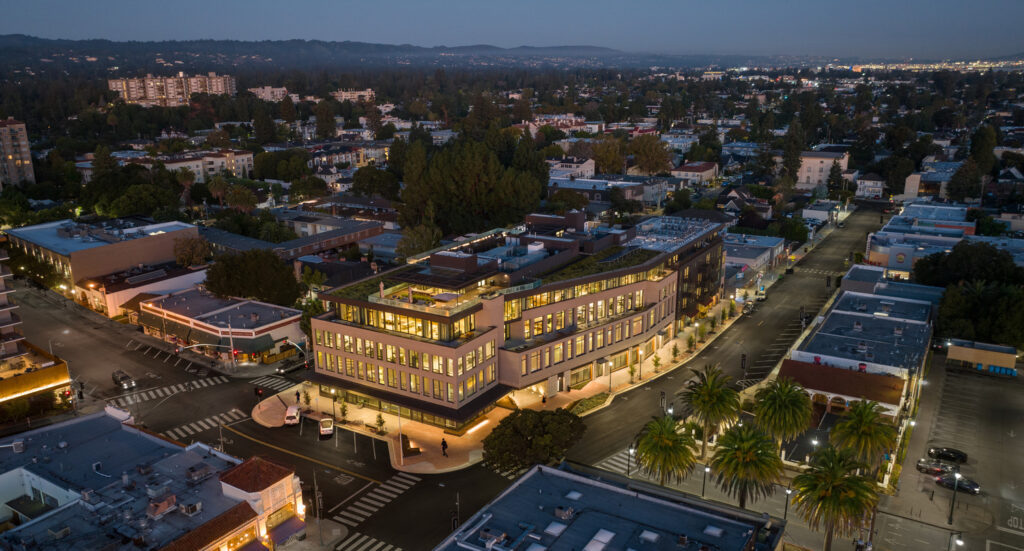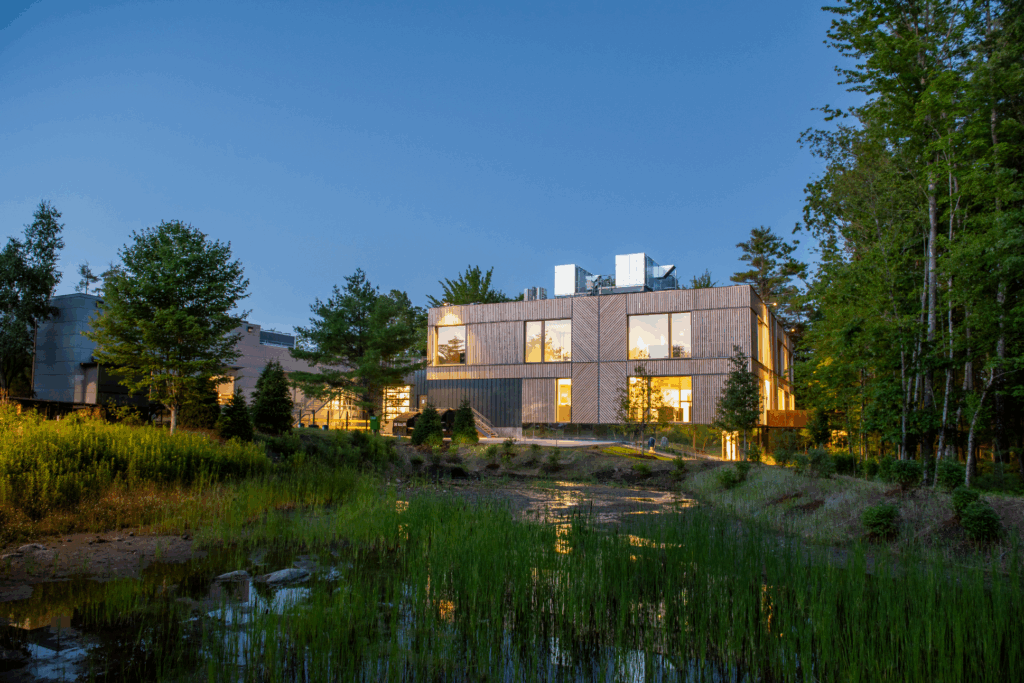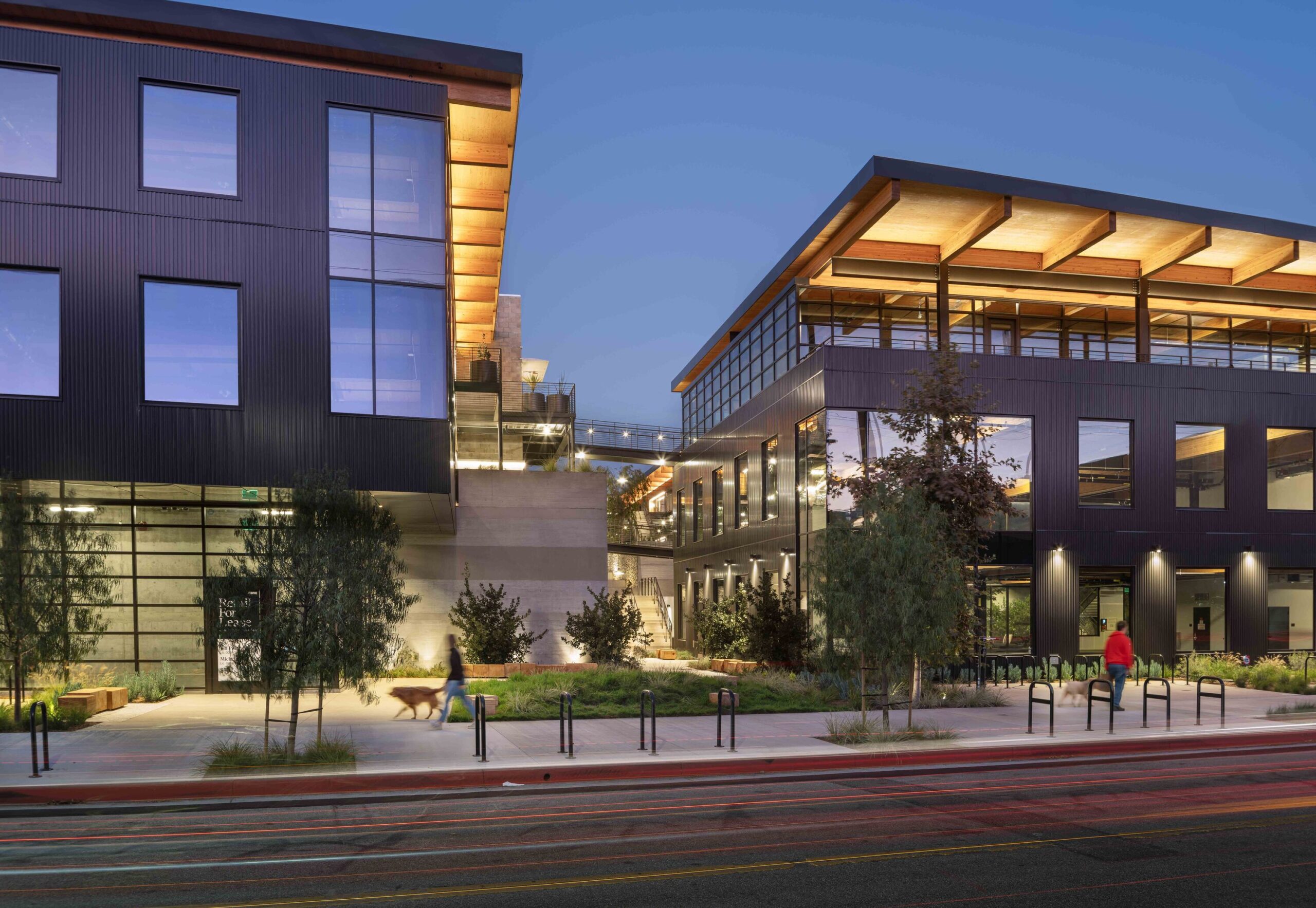Commercial, Multifamily
Emory Point
Emory Point is a vibrant, mixed-use urban infill development located in the historic Druid Hills neighborhood of Atlanta. The complex provides retail and residential living options to employees working at the adjacent global headquarters of the U.S. Centers for Disease Control (CDC), Emory Healthcare, Emory University and a number of other schools. From the outside, Emory Point may look like a straightforward project, but a number of factors help it stand out. Wood facilitated quick installation, which allowed leases to be signed more quickly. And the environmental benefits of the wood structure, already recognized with EarthCraft certification, further emphasize the overall ecological benefits of this mixed-use development. Among them is Emory Point’s contribution to a new ‘pedestrian community.’
Community Solution
Walk to work. Some consider it the ultimate environmental solution. By building ‘pedestrian communities’ adjacent to large employers, developers are giving people the opportunity to reduce commute times and potentially take hundreds of cars off the road.
And when those projects are built quickly and affordably using wood, the environmental and other benefits continue to add up. Emory Point’s developer realized significant cost savings and met an aggressive construction schedule by using wood framing to build the four- and five-story buildings in this $60-million project.
Mixed-Use Urban Infill
Emory Point is a vibrant, mixed-use urban infill development located in the historic Druid Hills neighborhood of Atlanta. The complex provides retail and residential living options to employees working at the adjacent global headquarters of the U.S. Centers for Disease Control (CDC), Emory Healthcare, Emory University and a number of other schools. Originally planned as a condominium development in 2006, the 315,000-squarefoot project was put on hold but revived as apartments when the economy began to improve. Emory Point’s first phase consists of three buildings with 443 luxury apartments and 80,000 square feet of retail and restaurants.
Project Details
- Architect
- Cooper Carry, The Preston Partnership LLC
- Contractor
- Fortune-Johnson, Inc
- Date Completed
- Fall 2012
- Location
- Atlanta, Georgia
- Source
- WoodWorks
- Structural Engineer
- Ellinwood + Machado, LLC (EM), PES Structural Engineers






